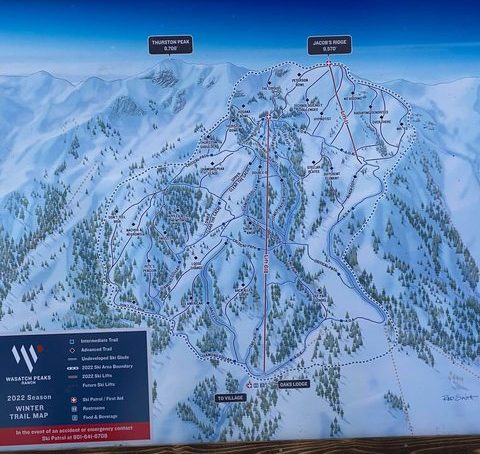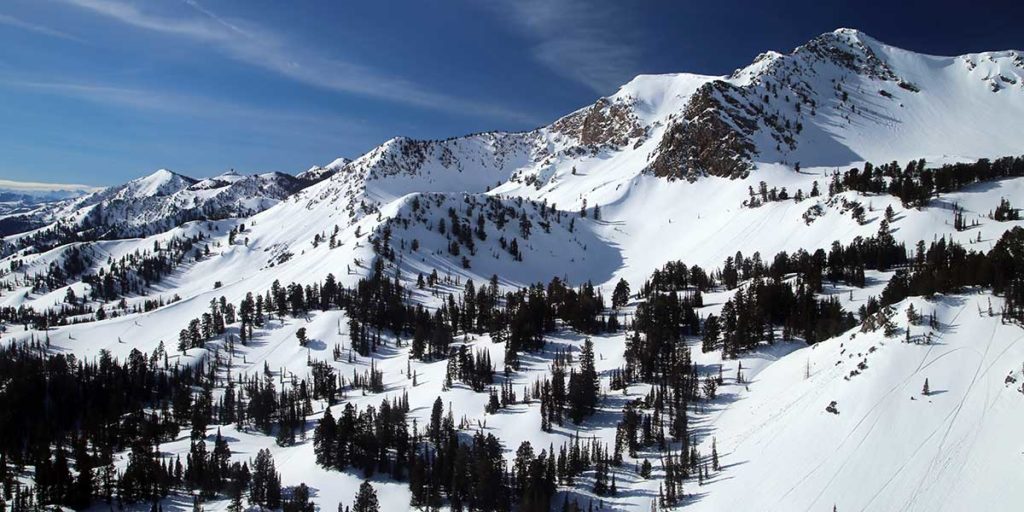| |
 Posted May 6, 2023, 2:08 PM
Posted May 6, 2023, 2:08 PM
|
 |
Registered User
|
|
Join Date: Aug 2006
Location: Downtown Los Angeles
Posts: 19,393
|
|
Northern Metro Update, Utah's Newest Mega Ski Resort - Wasatch Peaks Ranch
Under Construction
"WPR will bring more than 600 jobs and triple Morgan County's current tax base to $3.5 billion-plus, according to a study commissioned by independent resort analysts."
Leitner-Poma of America (LPOA), was selected to build the chairlifts at the new Wasatch Peaks Ranch, a private ski community currently proceeding with development. LPOA was contracted to build the first two of nine lifts to service the mountain’s more than 3,000 acres of terrain. Phase one construction is well underway and will provide an active opening for the 2023/24 season.
"We are honored to be working with the team at Wasatch Peaks Ranch to help make their vision come to life," said LPOA CEO Cole. "We developed a custom plan for the chairlifts to ensure the uphill amenities are in line with the elevated guest experience at this new community. The plan ranges from lift alignment and capacity to state-of-the-art comforts and conveniences members will enjoy such as heated seats and bubbles to warm skiers and snowboarders throughout the season."

Owned by the heirs of the late Dick Bass, the seven-summit pioneer, original investor in Vail, and founder of Snowbird Ski Resort, and the Holding family, owners of Sinclair Oil Company, which owns Sun Valley Resort, nearby Snowbasin Ski Resort, the Wasatch Peaks Ranch has a continuous ridgeline of 11 miles that includes 24 peaks, 15 bowls and cirques, plus a 4,600 foot vertical rise on the ranch and adjacent National Forest. It’s only 15 minutes from Ogden, and 35 minutes from Salt Lake City and its international airport, making this ski property incredibly accessible.
The Land Report, known as the magazine of the American landowner, elaborates, “Matchless in size, terrain, and pedigree, this pristine private wilderness has long been eyed as America’s next great ski resort.” This is the fifth time The Land Report has awarded its top honors to Mirr Ranch Group.
Northern Metro - One of Utah's Two Newest Mega Ski Resorts Will Be For The 1% of the 1%
The new Wasatch Peaks Ranch will add two new from the ground up major ski resorts to Metro Salt Lake's portfolio in the upcoming 23/24 season. The new 'Mayflower Ski Resort", is strategically located as part of the Park City ski area, which is 50 miles to the south of the Wasatch Peaks Ranch/Snowbasin/Powder Mountain ski area. This update deals primarily with the new "Wasatch Peaks Ranch" resort development, which is now under construction. While the new "Mayflower, Park City area" Resort will be considered large, luxurious, and chic by ski resort standards, it's niche will be to serve both ski enthusiasts in general along with also offering a special haven for Military Personnel and their families as a place of retreat. The addition of Mayflower to the Park City/Canyons Village/Deer Valley ski area will put Park City on the map as the largest lift-served ski area in the Western Hemisphere, leap-frogging North America's current largest ski area of Whistler/Blackcomb. Unlike posh ski areas such as Vail/Beavercreek, Aspen or Park City/Deer Valley, the Wasatch Ranch Resort will take exclusivity to an all-new ski resort level. Below is a compilation of some of the latest updates for the Wasatch Peak Ranch development.
Pictured below is the Mountain Grouping that will serve as home to the new Wasatch Ranch Resort.
 KJPCW Reporting - Utah’s Wasatch Peaks Ranch and its private ski area in Morgan County is a destination for “the 1% of the 1%.”
KJPCW Reporting - Utah’s Wasatch Peaks Ranch and its private ski area in Morgan County is a destination for “the 1% of the 1%.”
Peterson, a tiny town in Weber County enjoys one of Utah’s many majestic backdrops. The Wasatch Mountains rise sharply above the Weber River, forming an unbroken chain of two dozen peaks blanketed in this year’s record-setting snowpack. This spot, which boasts what is some of Utah’s finest ski terrain, is being developed after years of talk.
New high-speed lifts will reach all the way to the top of Jacob’s Ridge. However, don’t think you’ll get a chance to enjoy these powdery slopes. You will need to be well-off enough to be a member of Wasatch Peaks Ranch (WPR) or on close enough terms with a member to be invited as a guest.
Among the largest blocks of privately held land in Utah, the former Gailey Ranch is undergoing a profound transformation into a luxury community, featuring a golf course designed by Tom Fazio, a 3,000-acre lift-served ski area, a mountain village, and 70 miles of trails for the exclusive use of 750 homeowners and their families and guests. The land had been in private ownership for decades and the public has not been allowed access since the 1990s.
The property, which one enters from Peterson, is taking shape on 12,700 acres spanning the east face of the Wasatch from Weber Canyon 11 miles south to Francis Peak, fueled by sales of equities in the project.

 OnTheSnow.com reporting
OnTheSnow.com reporting
The Ranch Club will be larger than luxurious Deer Valley and will have only half the number of member/residents who are part of the Yellowstone Club, the other exclusive enclave in Montana. “This is a resort being built for the 1 percent of the richest 1 percent,” Utah’s KPOA radio opined as it interviewed Ranch President Bob Weaton.
Recognize the name? Weaton was Chief Operating Officer for Deer Valley for about 20 years, leading it to regularly being chosen as the best ski resort in America by magazine and website polls. There are reportedly 10 owner/investors in the ranch from across the globe, one of those being Lessing Stern, son of Deer Valley founder Edgar Stern. The ranch property was originally listed for a sale price of $42 million.
Pay dearly to play
Club membership pricing hasn’t been publicly released yet (updated to be $500,000), but it will most likely top that of the Yellowstone Club which currently demands an upfront fee of $300,000, owning a condo ($4 million-plus) or private home ($5 million-plus), along with an annual “season pass” or dues topping $30,000.
But, if you’ve got the juice, the Wasatch Ranch Club will deliver mind-boggling excitement for skiers (anglers, hikers, golfers, and whatever else attracts you to pristine wilderness) as it builds out over the next 10-15 years.
First there’s the location. The ranch is only 35 minutes from Salt Lake City and, if you still need a ski fix after all that sliding, Snowbasin (where the price tag is significantly more doable) is only 10 minutes away. Ogden Airport is 15 minutes should you have your own private jet. The residential development portion will be mostly a community of second homes.
Heated seats and bubbles
The club’s total playground rolls over 12,750 acres and that includes some 3,000 lift-served skiable acres with a 3,600-foot vertical. Leitner-Poma of America has begun construction on the first two chairlifts — both high-speed quads. Members will be pampered with high-speed quads, planned with carriers that feature heated seats and bubble canopies.
The first two new chairlifts, which are now being placed will provide access to 1,650 acres of terrain, with a top elevation of about 9,600 feet. One lift will be 8,000 feet long, so those bubbles will be welcome. Nine lifts are planned by buildout.
View of the Wasatch Ranch Ski Resort Mountain properties. This grouping of peaks sits to the south of the grouping of peaks making up the Snowbasin Ski Resort area.

 Pictured below, Snowbasin Ski Resort. Located on the grouping of peaks to the north of what will be the new Wasatch Peaks Ranch Ski Resort
Pictured below, Snowbasin Ski Resort. Located on the grouping of peaks to the north of what will be the new Wasatch Peaks Ranch Ski Resort
 Map noting Wasatch Peak's proximity to the Snowbasin Resort
Map noting Wasatch Peak's proximity to the Snowbasin Resort
 April 23, 2023
April 23, 2023
By Alyssa Guzman for The Daily Mail - Gwyneth Paltrow, 50, has recently brought all eyes on Utah after winning her ski accident court case against a retired doctor.
One of the more memorable lines from the blockbuster trial was the Goop founder complaining she 'lost half a day skiing.' But Paltrow won't have to worry about another collision at this ultra-exclusive new ski resort in Morgan County.
Wasatch Peaks Resort (WPR) is located 50 miles north of Deer Valley Resort, the glitzy resort popular with celebrities where the actress and her family stayed, and 30 miles outside of Salt Lake City.
The private mountain is offering just over 700 memberships for lodging on the slopes starting at a whopping $500,000 joining fee, according to an SEC filing. (As of this writing over 94 memberships have already been sold)
The 12,700-acre property will have 70 miles of trails to traverse, as well as a golf course designed by Tom Fazio - a famed golf course architect - and a mountain village to enjoy.
The land was bought from another private owner and hasn't been publicly accessible since the 1990s.
It was formerly known as the Gailey Ranch before it was acquired in 2019 by several private owners, including CEO and Olympian Tiger Shaw and Lessing Stern, whose father owns Deer Valley, where Paltrow stayed.
Most of the executives are not publicly known and are only indicated as Wasatch Peaks Ranch Holdings, LLC, on SEC documents.
The resort has undergone a gigantic transformation, which is still ongoing, to turn this small town area into the ultimate private community of luxury.
Although none of the 750 homes have been completed, the resort does currently have three operating high-speed ski lifts, including one that reaches the top of Jacob's Ridge, according to the Salt Lake Tribune.
WPR will bring more than 600 jobs and triple Morgan County's tax base to $3.5 billion-plus, according to a study commissioned by independent resort analysts.
The resort hopes to attract the top one percent of the top one percent to come enjoy its luxury community and has already sold 94 memberships - totaling around $47million - as well as $45million in equities sales, according to SEC documents.

.
Last edited by delts145; May 6, 2023 at 2:19 PM.
|
|
|



