 Posted Mar 2, 2017, 12:09 AM
Posted Mar 2, 2017, 12:09 AM
|
 |
Registered User
|
|
Join Date: Nov 2010
Posts: 2,957
|
|
Quote:
New east riverfront plan calls for 2 new 'Dequindre Cut'-style pathways to Detroit River
By KIRK PINHO. March 01, 2017. Crain's Detroit.
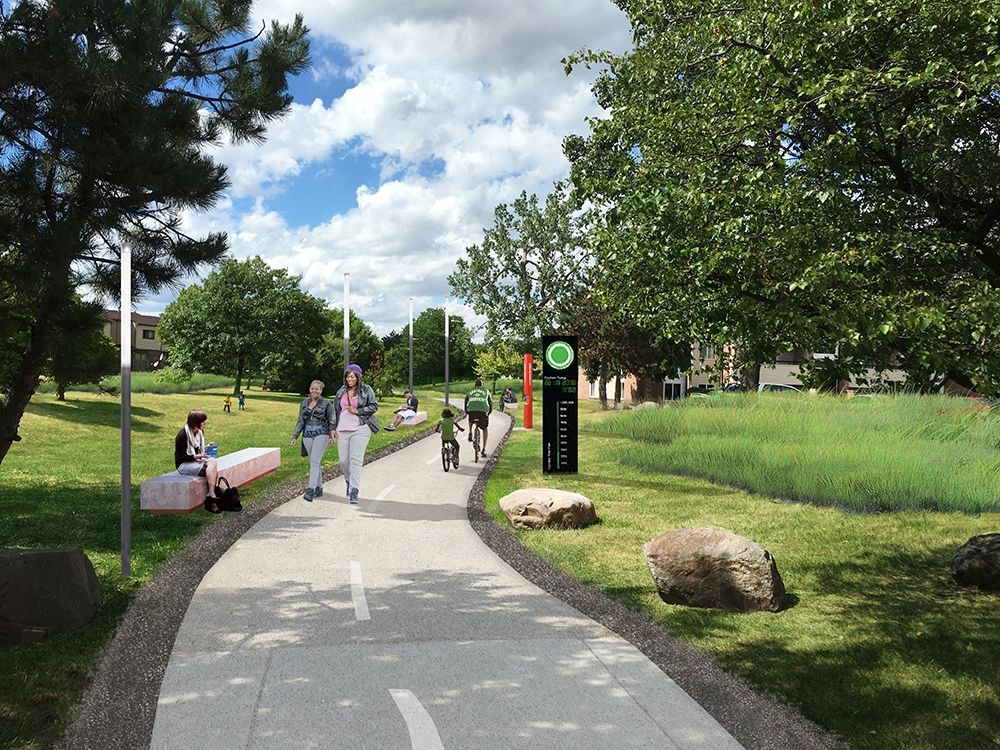
A plan by the Detroit RiverFront Conservancy calls for the creation of two new pathways to the river on the east side akin to the Dequindre Cut, the popular pedestrian and bike trail between Eastern Market and the riverfront.
The projects would expand a decade-long transformation of the riverfront district from industrial to public recreational use, which has also spurred new development in the district.
The framework plan for the east riverfront, which has been in the making for about a year and was unveiled tonight, also envisions added preservation of about 8 acres of land for public use, particularly from Atwater Street south to the river, and Stroh River Place and Rivard Plaza; an eastward expansion of the Detroit RiverWalk; safety improvements along East Jefferson Avenue; and a mixed-use development of a historic Detroit building.
The Joseph Campau Greenway would run from East Vernor Highway south to the river, while the Beltline Greenway, between Belleview and Beaufait streets, would run from Kercheval Street to the river.
Mark Wallace, president and CEO of the Detroit RiverFront Conservancy, said construction on the nearly 2-mile Joseph Campau Greenway is expected to begin next year, while the 1.5-mile Beltline Greenway should begin construction toward the end of this year or early next year.
The city has a right-of-way needed for the Joseph Campau Greenway and only a small piece of land would be acquired to create it, according to Wallace. Land needed for the Beltline Greenway would be purchased in conjunction with the city, he said.
....
In addition to new pathways and a RiverWalk eastern expansion, things like improved crosswalks and new bike lanes are expected as part of the plan to increase safety on East Jefferson Avenue between Rivard Street and East Grand Boulevard, where the conservancy says there have been 1,350 car crashes and 39 pedestrian/vehicle incidents that resulted in nine deaths. Those improvements are expected to begin this year.
The overall improvement program is expected to be jointly funded by the conservancy, the city and the Economic Development Corp., Wallace said. A total cost was not available.
....
The plan does not include many specifics on large real estate projects because, Wallace said, the conservancy merely wants to "set the table" for future development.
"We have no shortage of plans sitting on shelves that mention future buildings on property owned by other people," he said. "What we focused on here are moves we know we can make, moves we know will be valuable for the community. The planning department today is full of talent, and the big parcels along the riverfront will be developed in partnership with planning and development's leadership."
"We could have laid out a vision of millions of square feet and 50 years out, but ultimately what we want to do is build people's capacity to believe in long-term planning by demonstrating short-term and midterm results," said Maurice Cox, the city's planning director. "We are trying to lay out the public sector investment and use that to drive the private sector and philanthropic investment."
However, one project is specifically included.
A mixed-use redevelopment of the Stone Soap Building at 1450-1490 Franklin St. is planned; the Detroit Economic Growth Corp., which oversees the Detroit Brownfield Redevelopment Authority that owns the building, is expected to release a request for proposals tomorrow.
It's not the first time the Stone Soap Building has been put out for redevelopment, the most recent of which came in 2015. That RFP was withdrawn.
Wallace said construction for all the projects is expected to begin in the next three years and be complete in the next five years.
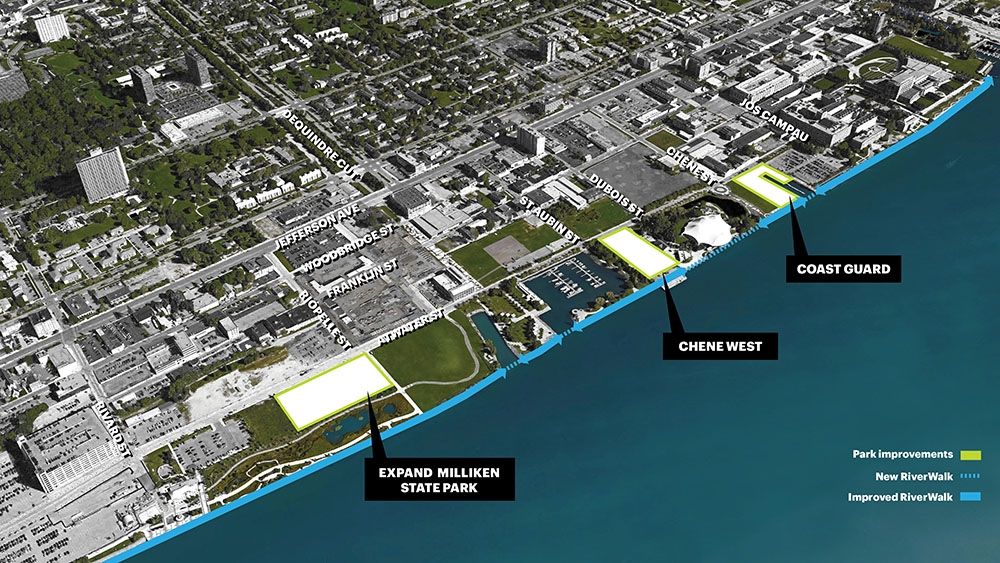
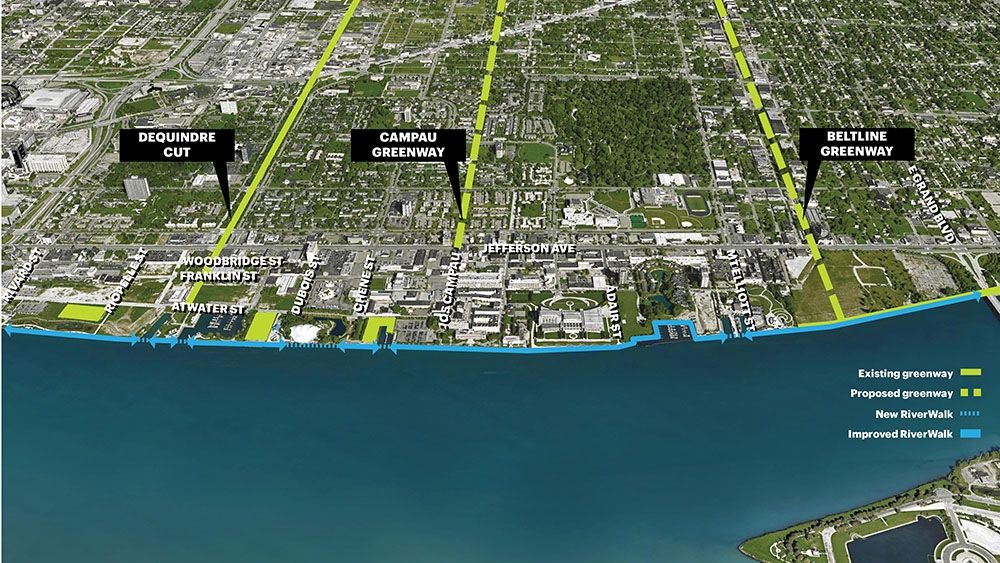
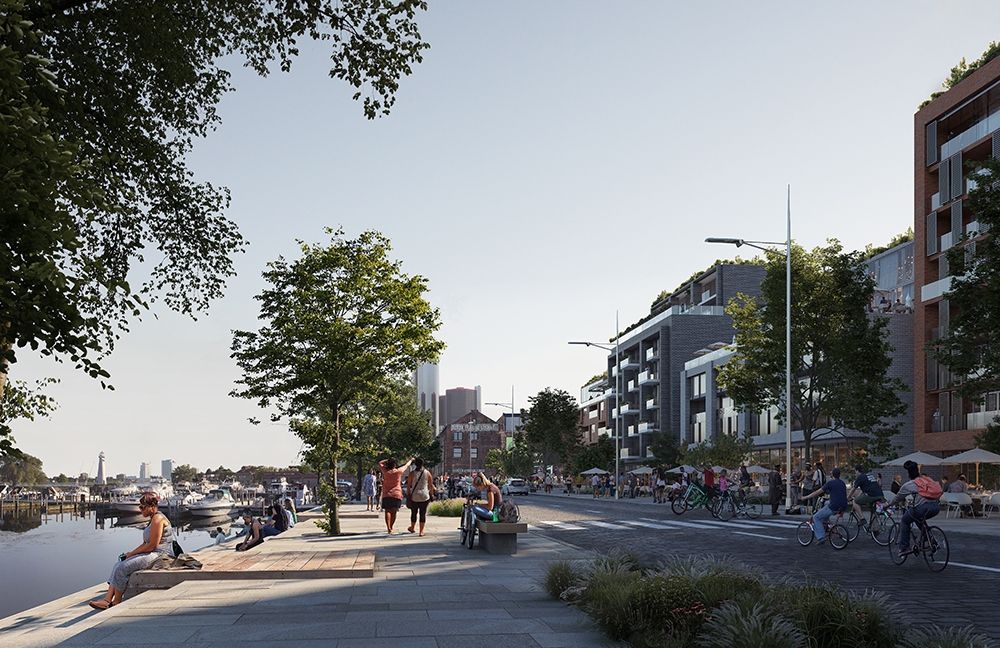
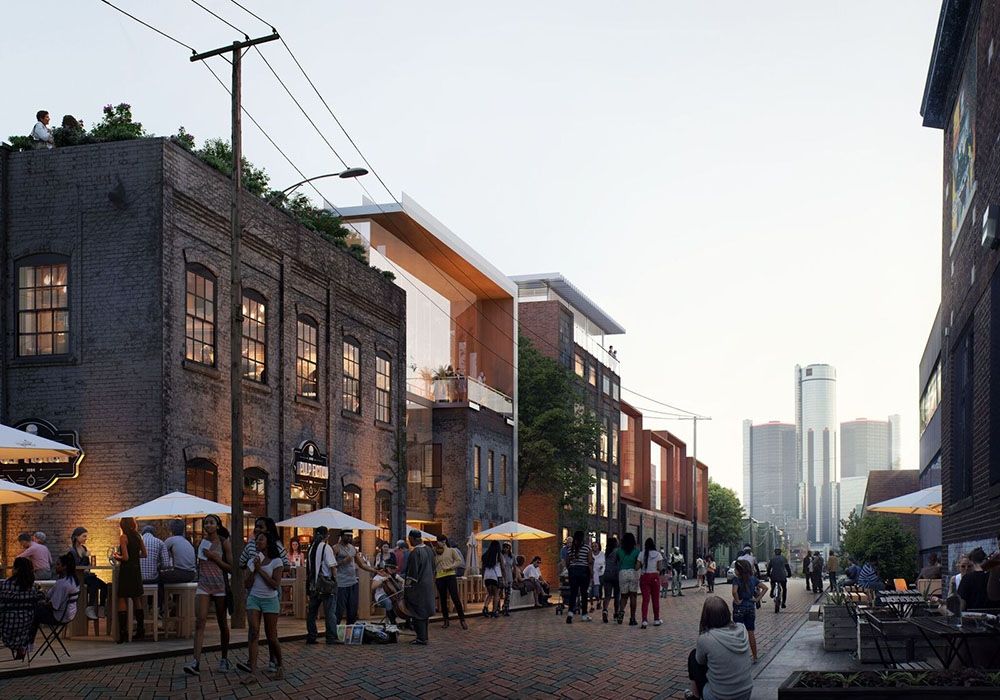
|
http://www.crainsdetroit.com/article...ndre-cut-style
More renderings and plans via Daily Detroit.
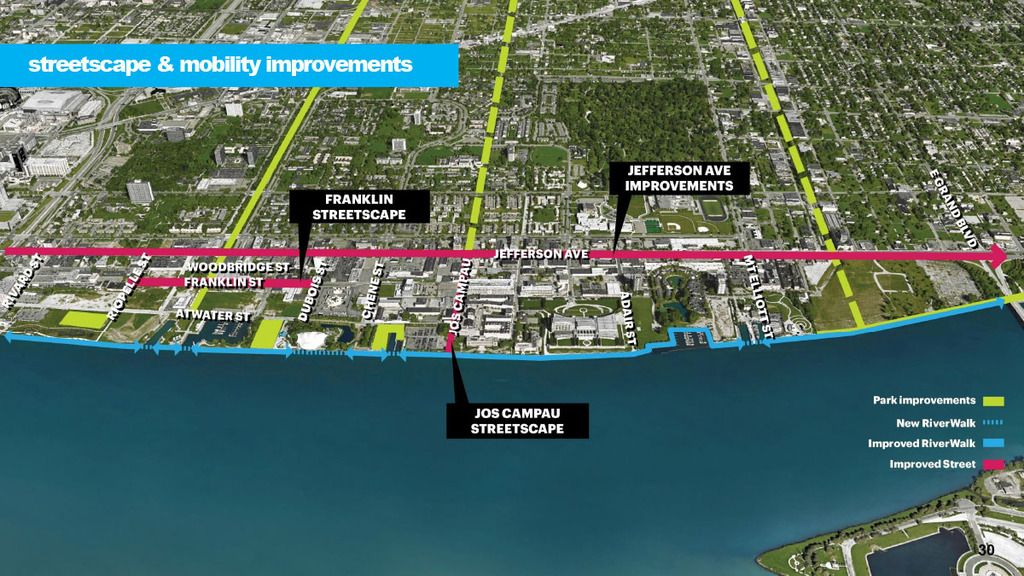
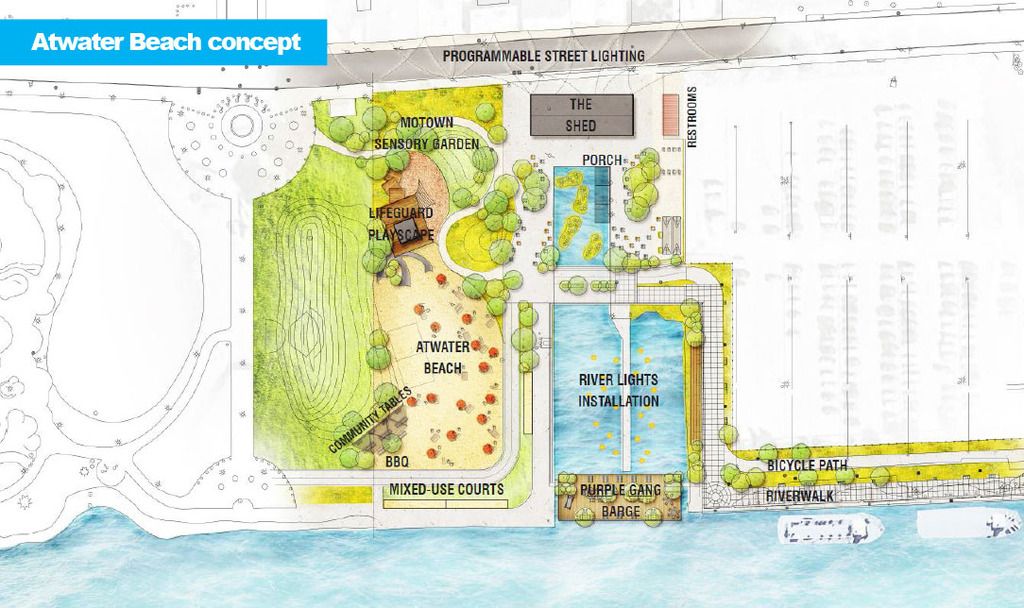
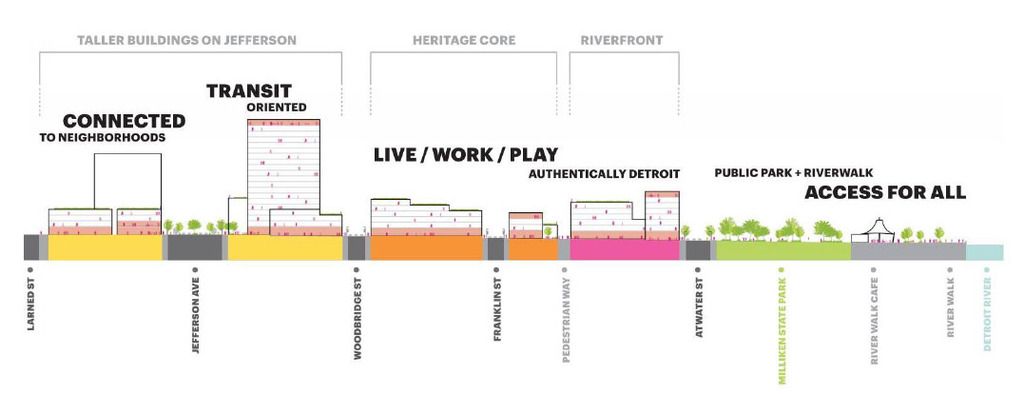 http://www.dailydetroit.com/2017/03/...et-bike-lanes/
http://www.dailydetroit.com/2017/03/...et-bike-lanes/
Last edited by animatedmartian; Mar 2, 2017 at 3:00 AM.
|



