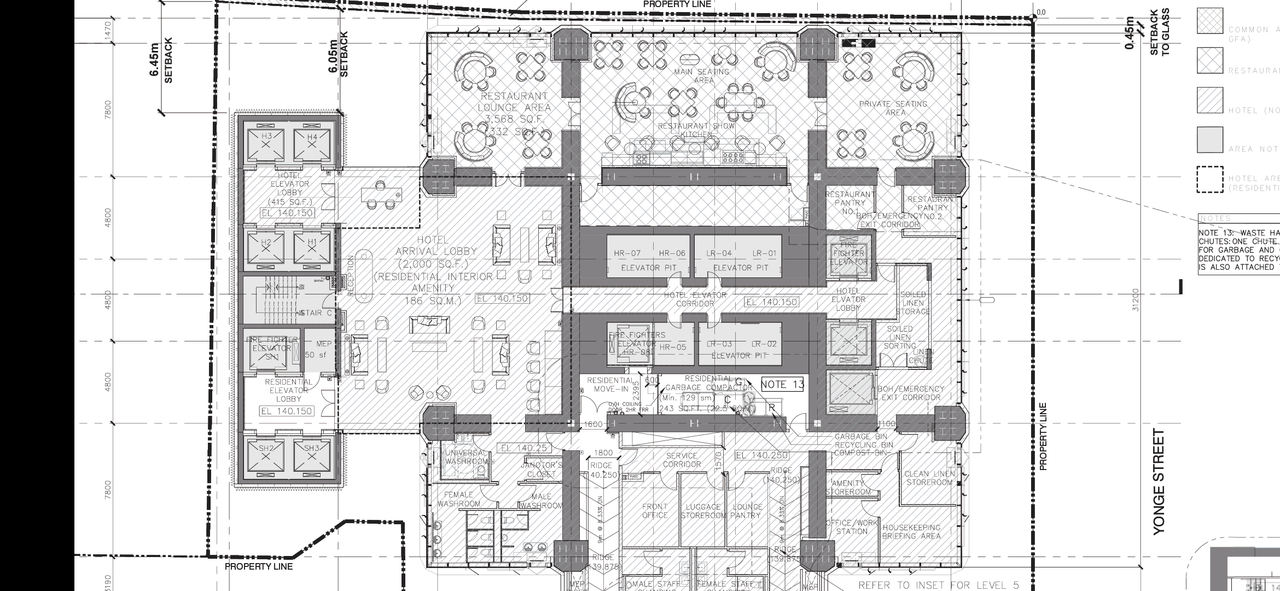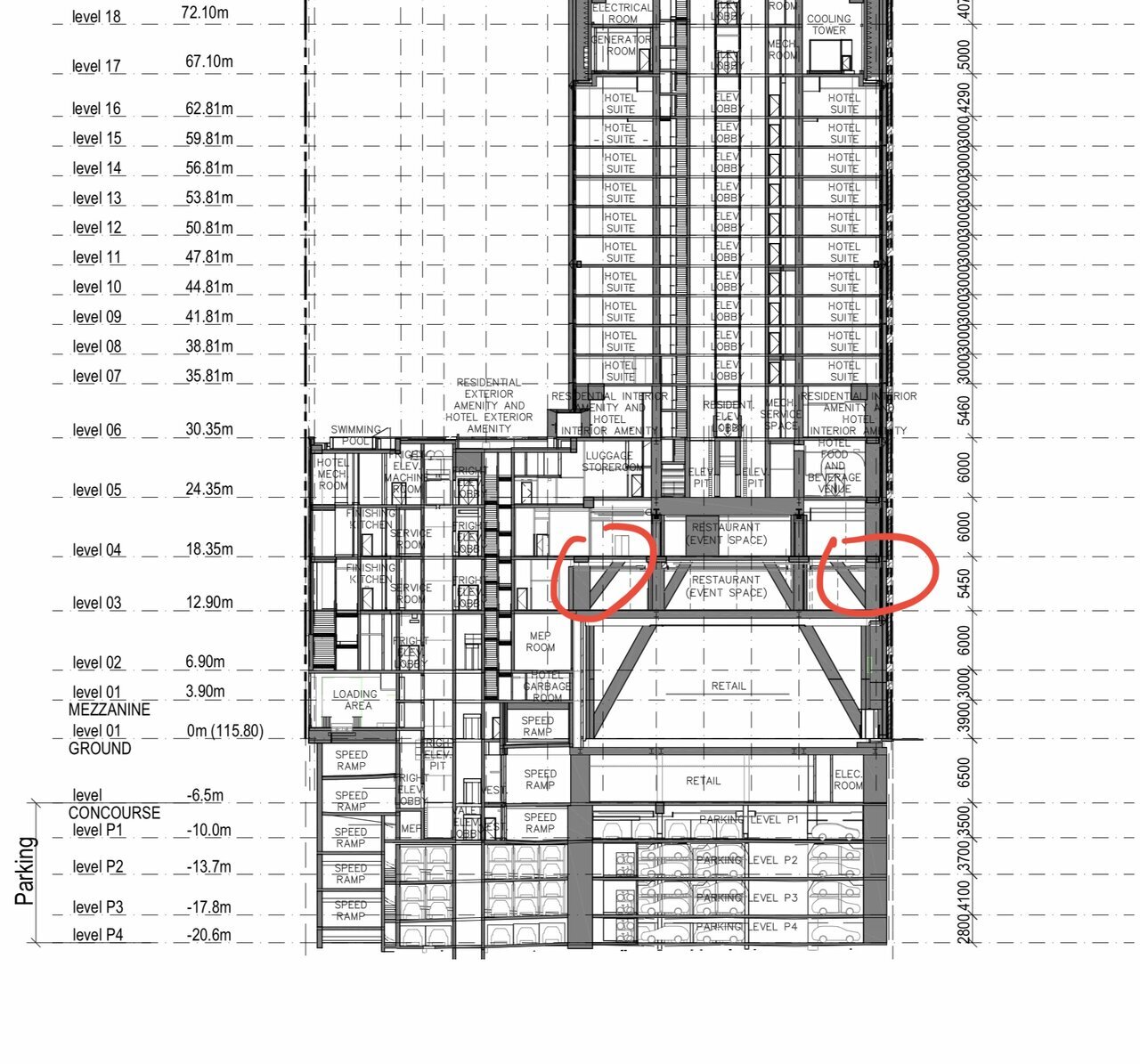Quote:
Originally Posted by colemonkee

Question on the programming/design of the tower: it appears that the core is off to the side, but that it stops ~5 floors up. Is that core for the office portion only, or is there a transfer floor for the residential portion, where residents ride up the side core, then walk to a central core that starts on the 5th or 6th floor? It's not easy to tell how this will work, but it doesn't look like that core on the side goes all the way up.
|
Pretty sure you are correct ... elevators up to level 6 and then walk to the hotel and residential lobbies (see drawing below).
The 'central core' of the tower as you called it, begins on level 5 (the transfer slab just poured) with an elevator pit, and then the hotel and residential elevators begin on level 6 (see second drawing).
Given the hybrid exoskeleton structural engineering I suspect the tower's elevator core won't need to be anything like a traditional office tower core.
Not sure I've helped lol. Maybe someone better-versed can chime in ;-)
 fanoftoronto
Note
fanoftoronto
Note: this elevation is looking west just to show where the tower elevators begin (the 5 levels seen on the left of the drawing are part of the Yonge Street podium, not the hotel/residential elevator core discussed above).
 AlvinofDiaspar
Progress today.
AlvinofDiaspar
Progress today.
 Benito
Benito
 Benito
Benito



