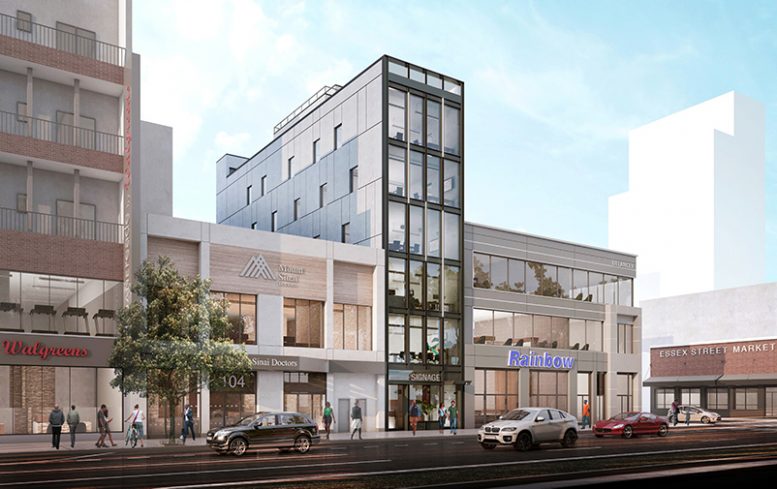 Posted May 1, 2020, 4:52 PM
Posted May 1, 2020, 4:52 PM
|
 |
NYC/NJ/Miami-Dade
|
|
Join Date: Jul 2013
Location: Riverview Estates Fairway (PA)
Posts: 45,807
|
|
 NEW YORK | 108 Delancey Street | FT | 6 FLOORS
NEW YORK | 108 Delancey Street | FT | 6 FLOORS
Project: 108 Delancey Street

Quote:
New renderings from Marin Architects reveal a forthcoming commercial property on Manhattan’s Lower East Side neighborhoods. Located at 108 Delancey Street, the building will eventually contain a mix of retail and office area comprising a total 14,000 square feet.
The existing four-story property was constructed around 1920 and has undergone a series of renovations and reconfigurations to accommodate retail space, a short-lived gallery, and numerous fast food establishments. One of the latter was Popeyes restaurant, from which the current faux New Orleans-style fenestration is a remnant. Under the direction of Marin Architects, the renovation will arguably debut as the most attractive configuration of the building with a sleek glass curtain wall along Delancey Street, a gray-hued cementitious enclosure above the third floor, and deeply recessed roof-level mechanicals to obscure viability from street level.
According to design documents, the first two levels of the building will be preserved with only major modifications to the exterior. The two remaining upper levels will be replaced with four new stories.
Beginning at the ground level, the retail component will comprise 2,250 square feet. The ground-floor lobby of the office component will also feature a mural of the late Anthony Bourdain by artist Jon Leonardo. The office suites above these floors will comprise a total 2,800 square feet including rooftop recreational space.
|
=================
NYY
|



