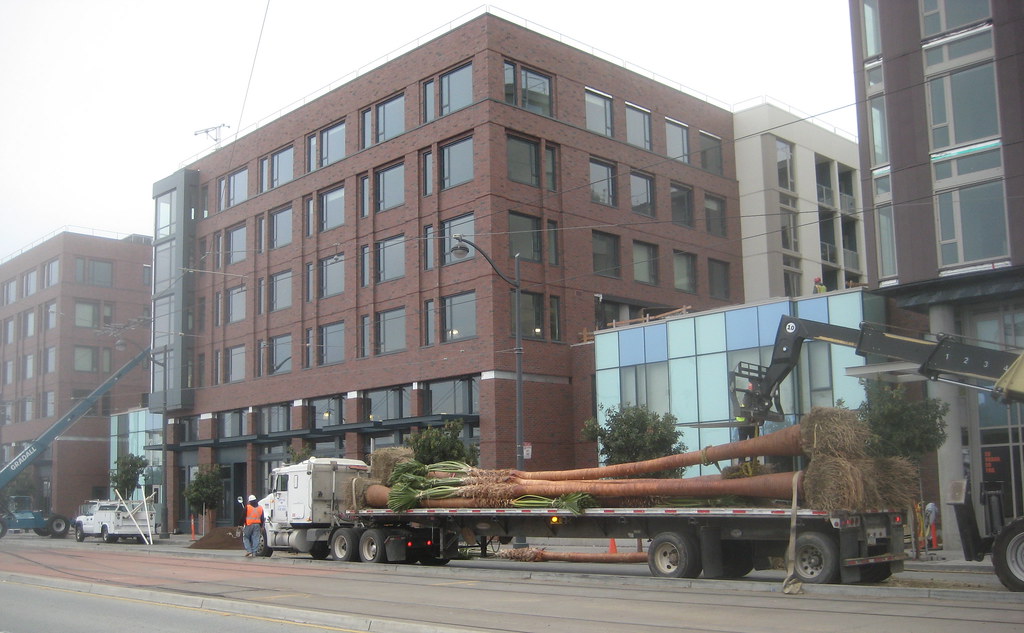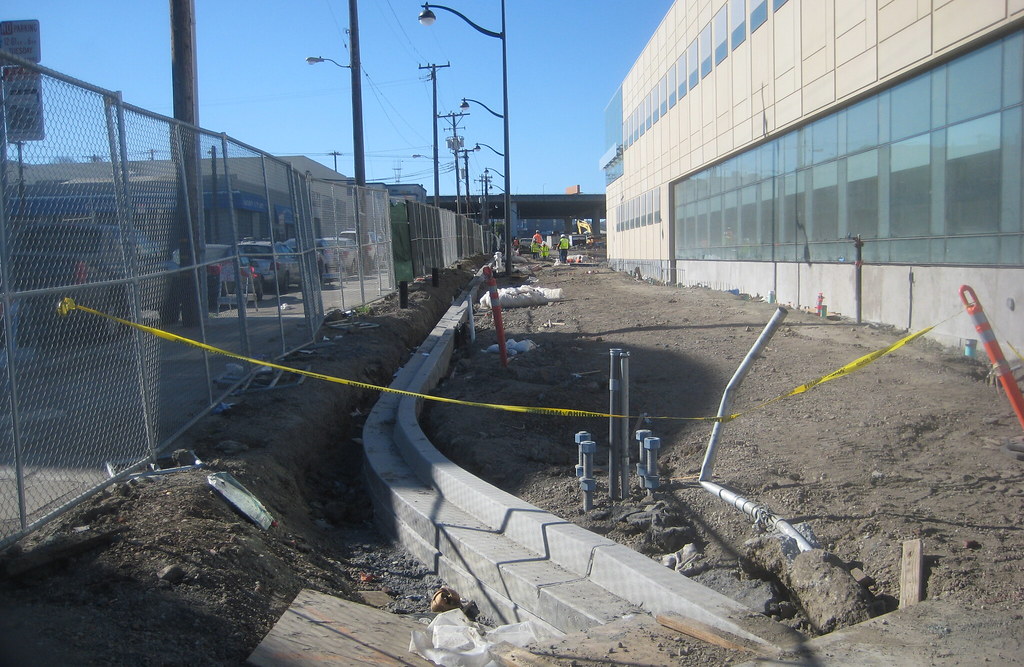randomness... earlier this week some giant carrots were being delivered to block 2. (these things annoy me - when used as 'landscaping' this kind of palm doesn't add much more than a telephone pole would, unless you can cluster them so their minimal green creates a noticeable cloud of critical mass)

maybe for the first time ever, the south side of 16th St near Third will soon be getting honest-to-goodness sidewalks:

on the south side of the hospital, it is now apparent how much Mariposa will be widened, if you look at the placement of the streetlights. ironically, the sidewalks here were relatively wide for some reason. but looks like they will make way, to accommodate hospital pick-up and drop-off, presumably:

from the corner at Third, looking back the other way (west). so the sidewalks may not actually be getting any narrower, and those telephone poles should be biting the dust:

I do remember skimming over paragraphs about traffic planning around the medical center, but I had overlooked or forgotten about the Mariposa widening.
here is the eastern portion of block 13W 'Sol', showing signs of solid verticality now:

and here it is starting to frame the walkway between 13E and 13W, with block 5 in the background:




