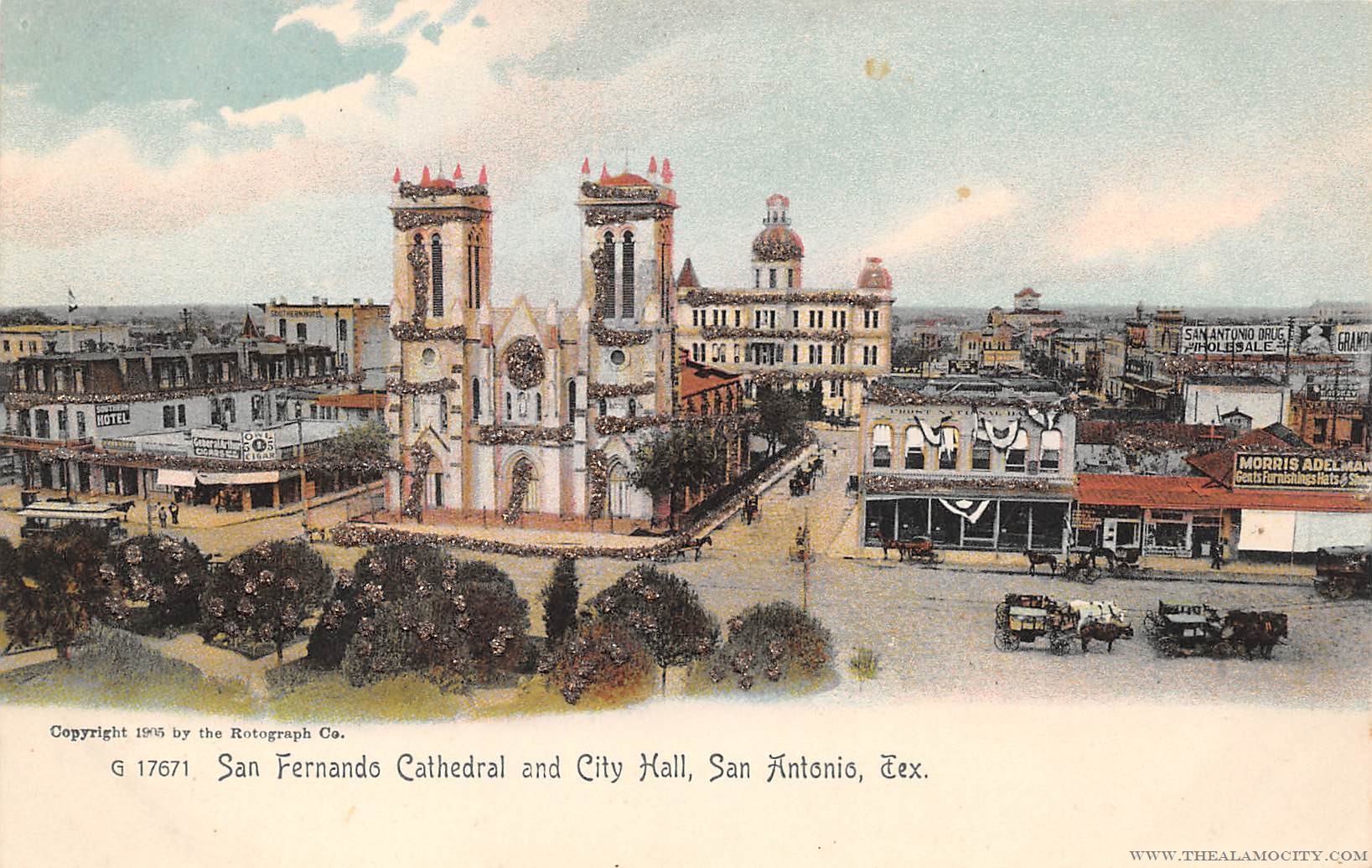
(Photo from San Antonio Conservation Society on
Texas Time Travel)

(Photo by Michael Barera on
Wikimedia Commons)
Preservation purists might howl, but I would happily see a restoration of the original roofline with its dome, cupolas, and turrets, along with the original entry porches. The removal of the misbegotten fourth floor maligning the historicist architecture will mean some offices will just need some belt tightening or can go to the refurbished City Tower or the currently temporarily occupied Plaza de Armas Building.
Actually, re-detailing Military Plaza, the square into which the 1889 city hall was built, back into an urban plaza could be a worthwhile plan for the future. A resurrected Plaza de Armas re-inspired by those of sister cities of colonial Mexico and more strongly connected as a square to San Fernando Cathedral and Main Plaza at its front and to the Spanish Governor's Palace behind. Perhaps we can one day allow again the former chili queens and open air markets that were displaced by the city hall.

(Postcard by the Rotograph Co. on
The Alamo City)
Yikes, I hadn't even realized how undermined and forgotten our civic axis connecting Main Plaza, San Fernando Cathedral, and Military Plaza with City Hall was until seeing that postcard.



