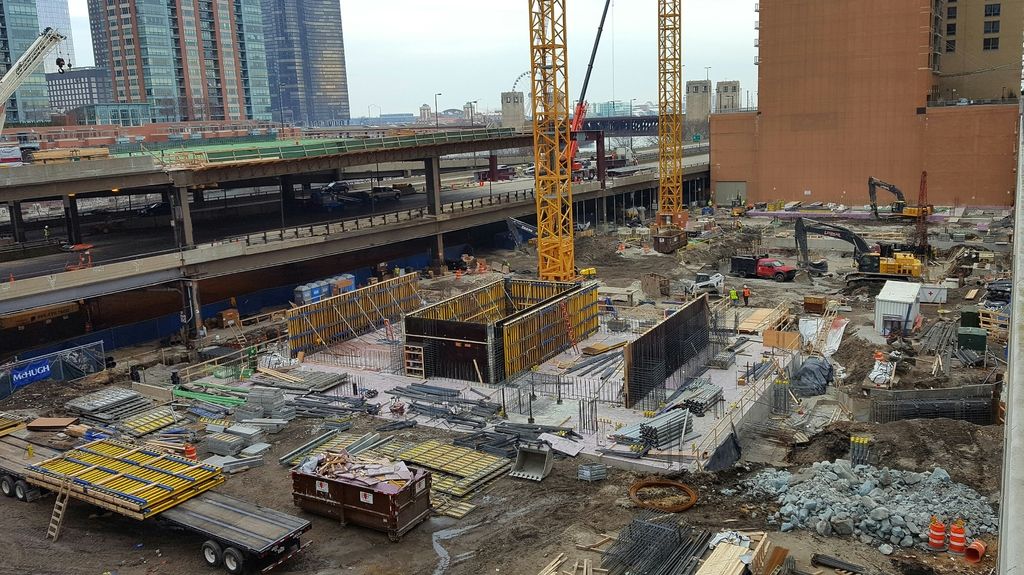Photo taken around 2:00 today (2/11). It's a bit hard to tell from that angle, but they're actually extending Upper Wacker in the background there - putting up steel beams. All the residential buildings in Lakeshore East got a notice about the ramps being closed this weekend.
EDIT: also, sorry for being dumb, but can someone explain to me exactly how they are connecting Waterside Drive to Upper Wacker? I assume they're extending Waterside Drive north to meet Upper Wacker, but is that happening on the lake side of the Regatta or the other side? Or I am entirely confused??? I can't seem to work it out from the stuff I can find online.
EDIT 2: Nevermind, I worked it out. They're going to extend Waterside Drive behind the Shoreham, so it will continue in a straight line, and then have it turn north and pass through the middle of Vista above where N. Field Blvd. is now to meet Upper Wacker. For some reason I didn't realize they were going to be roads through the middle of Vista at two levels - I thought only the current N. Field Blvd. (soon to be Lower N. Field Blvd, presumably) was actually passing through the building. So they're just extending Upper Wacker so that there's a nice landscaped turnaround area? I'm still a bit confused about that.




