 Posted Sep 1, 2022, 3:17 PM
Posted Sep 1, 2022, 3:17 PM
|
|
Registered User
|
|
Join Date: Mar 2021
Location: Oakland
Posts: 114
|
|
Quote:
Illustrations For New Plaza East At 1300 Buchanan Street, San Francisco
BY: ANDREW NELSON 5:30 AM ON SEPTEMBER 1, 2022
Plans have been filed for the redevelopment of Plaza East, a 3.6-acre public housing project in San Francisco’s Western Addition. The proposal includes replacement housing for the existing 193 apartments as part of the 755-unit master vision. Strada Investment Group, McCormack Baron Salazar, and Without Walls are jointly responsible for the development.
The future East Plaza will create 755 units. Unit sizes will vary with 160 efficiency units, 236 one-bedrooms, 240 two-bedrooms, 98 three-bedrooms, and 19 four-bedrooms. Along with replacement housing, New Plaza East will feature 292 more affordable units and 270 units of market-rate housing, all within the 20-story tower.
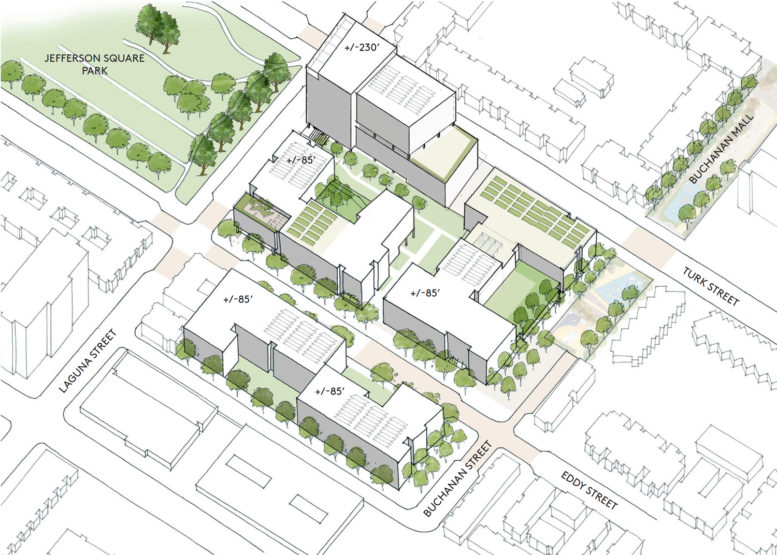
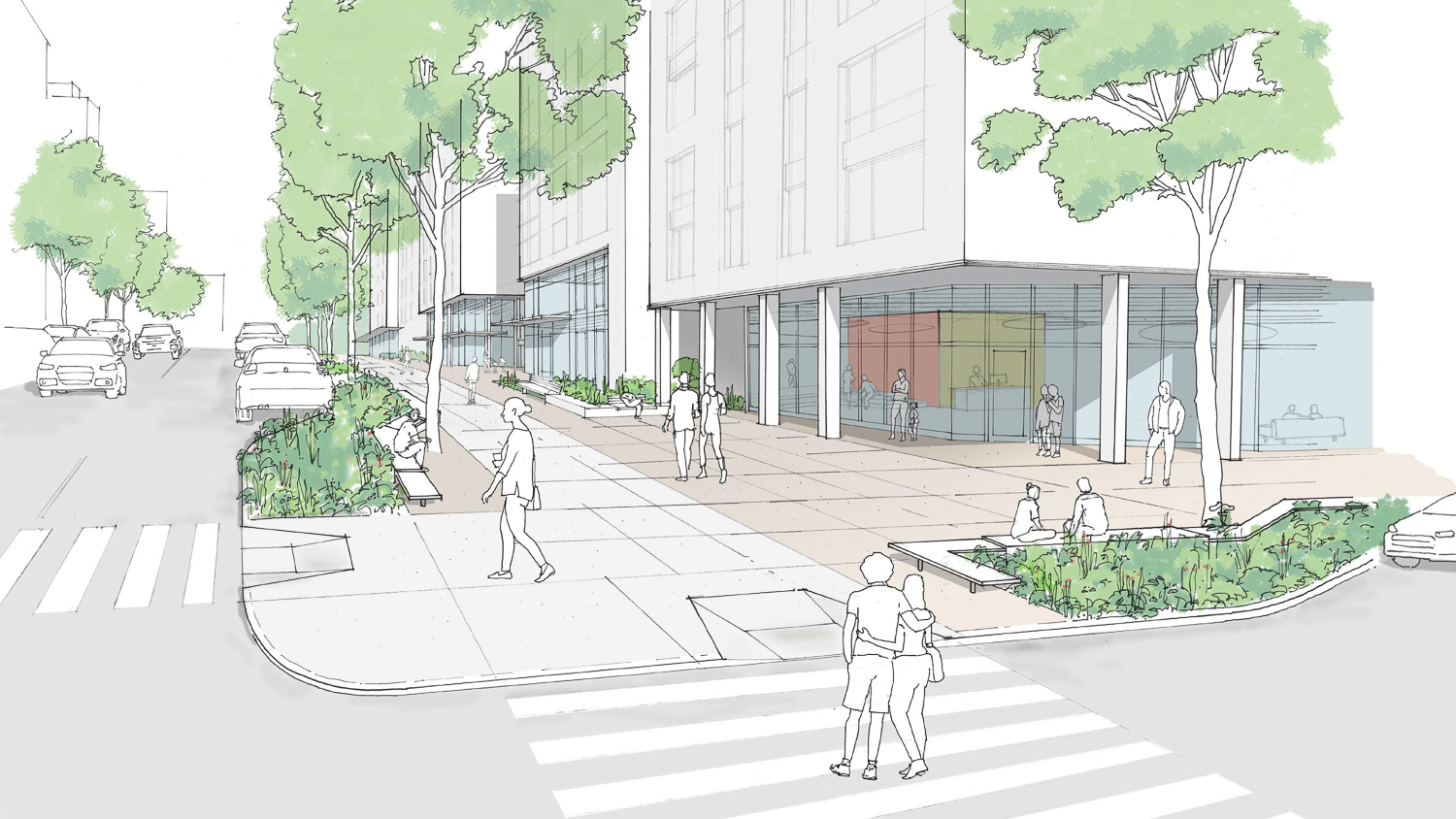
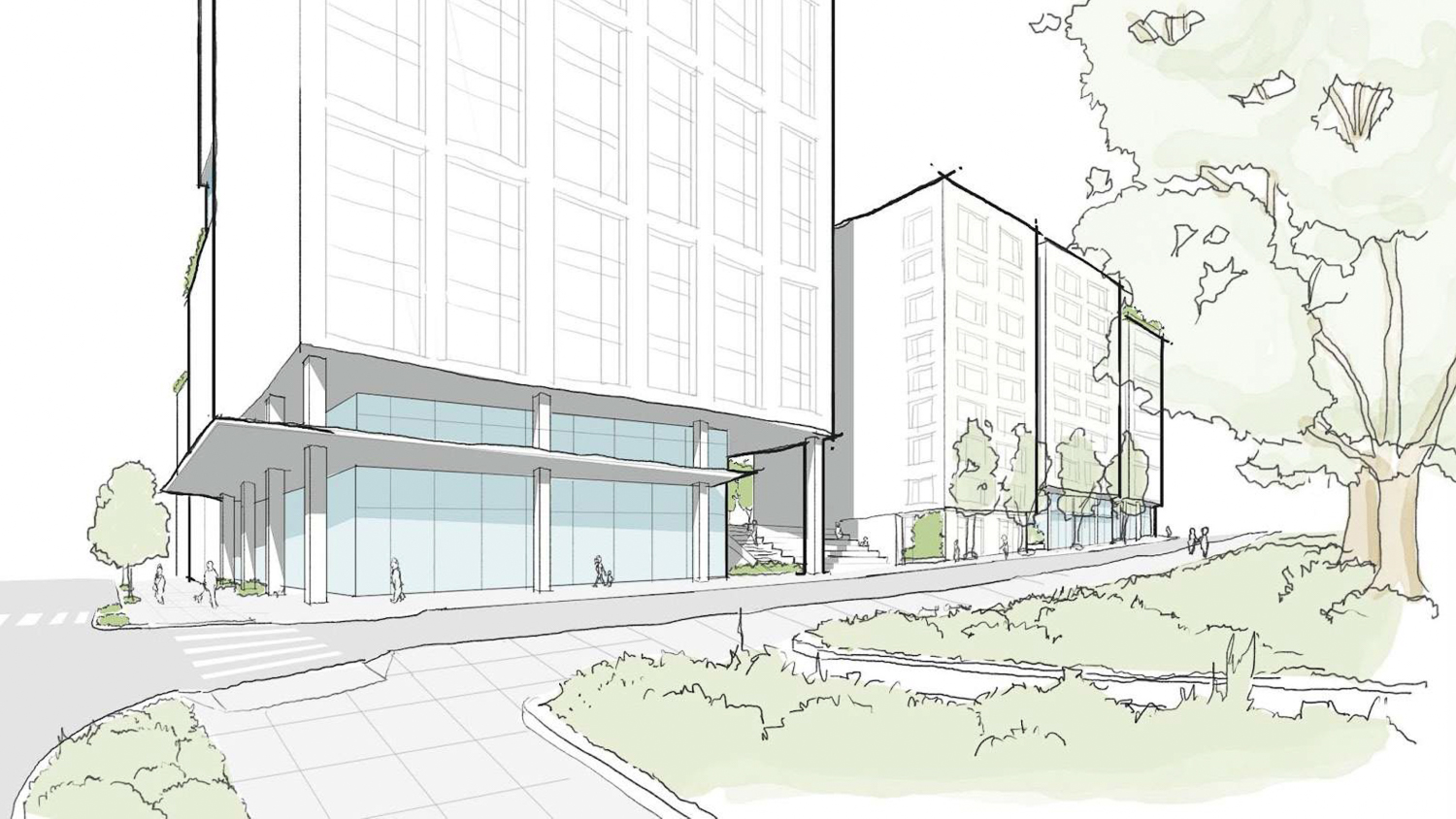
The tallest structure, Building 2, will include 300 units, of which 30 will be replacement housing. The remaining structures will all rise between 7 to 8 floors, with 155 units in Building 1, 126 units in Building 3, 80 units in Building 4, and 94 units in Building 5.
At full build-out, the 3.6-acre site will yield 957,775 square feet across five structures, with 642,700 square feet for housing, 42,000 square feet for amenities, 77,280 square feet for 185 cars, and 11,500 square feet for parking 620 bicycles. The tallest will rise 20 stories to a 230-foot pinnacle with 369,570 square feet for 300 apartments.
The existing site includes 193 apartments across various two-to-three story buildings with 203,240 square feet for housing and just 4,320 square feet of amenities. The existing unit sizes include 19 one-bedrooms, 105 two-bedrooms, 50 three-bedrooms, and 19 four-bedrooms. There is dedicated parking for 69 cars and no bicycles.
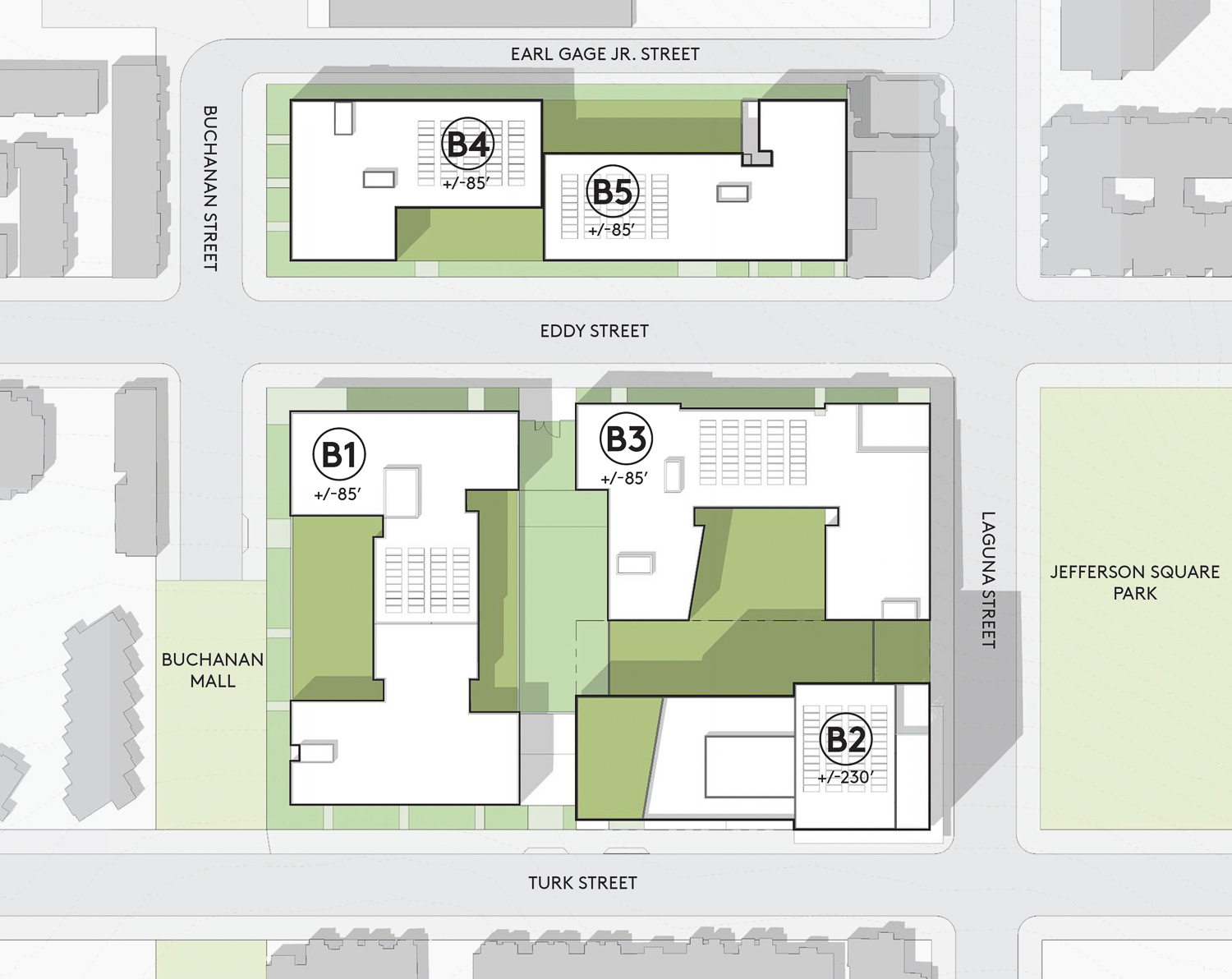
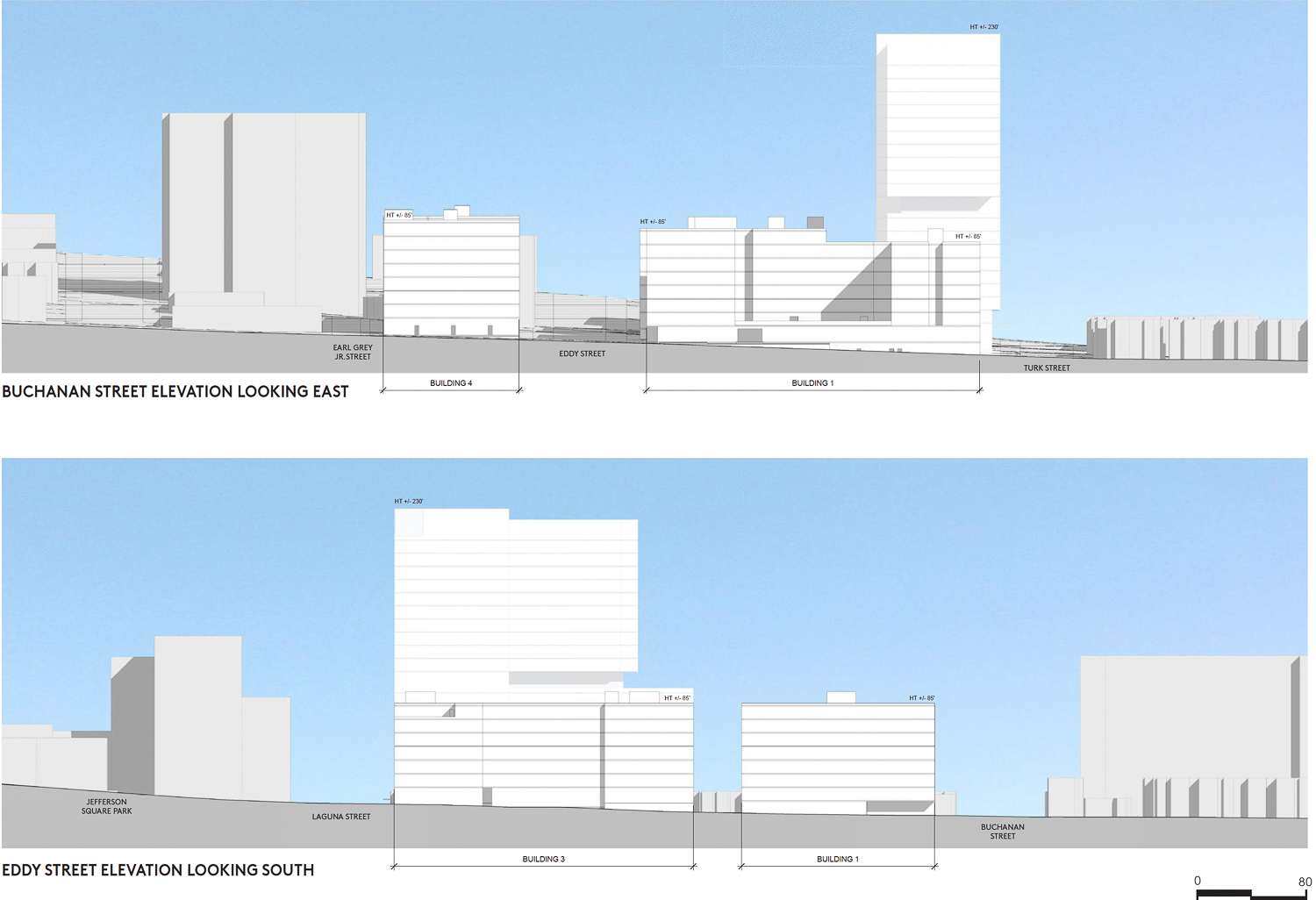
Buchanan Street elevation looking east

Eddy Street elevation looking south
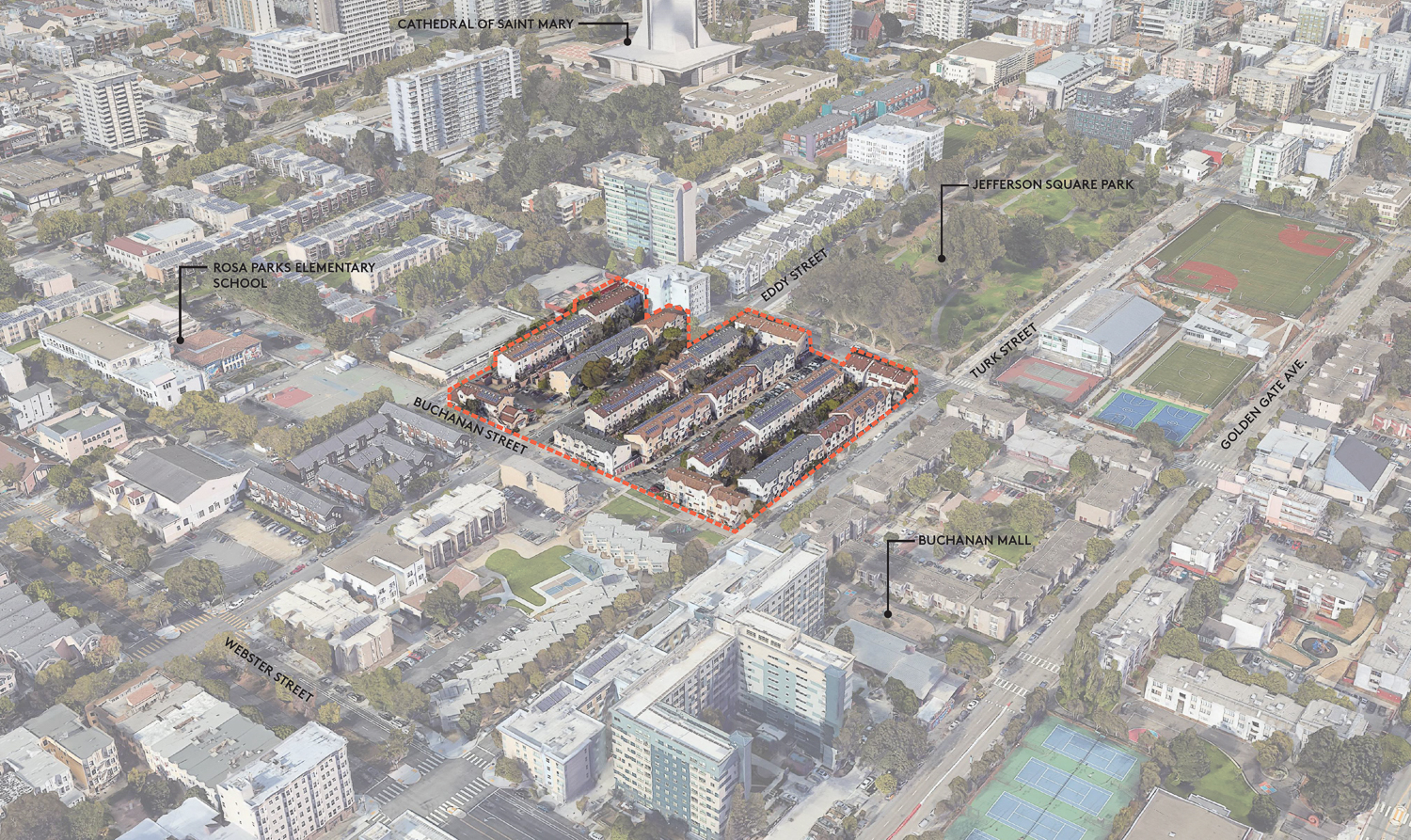
The project has received pushback from existing Plaza residents and District 5 Supervisor Dean Preston. The Chronicle reported that Preston said the SFHA was “trying to force residents to accept hundreds of units of market rate housing on this public housing site.”
Reverend Arnold Townsend, head of the Without Walls development firm, argues in favor of the inclusion of market-rate units. Townsend emphasizes that the inclusion of market-rate housing will ensure that the property is well-maintained in a way that is rarely granted for public housing.
|
Full article: https://sfyimby.com/2022/09/illustra...francisco.html
I hadn't been aware that this project is in the works. This feels similar to the Freedom West redevelopment project. Between these two, it seems like some real change is on the horizon for the Fillmore, perhaps beginning to undo the midcentury planning mistakes that have made it into one of the more unappealing parts of the city. I can see this being pretty controversial though, so we'll see how it shapes up.
The 20-story tower would be around as tall or a little taller than the nearby Fillmore Center towers, but likely wouldn't stand out much against the towers perched on Cathedral Hill. The architecture will probably stand out compared to all the concrete 60s/70s towers in the area though.

|



