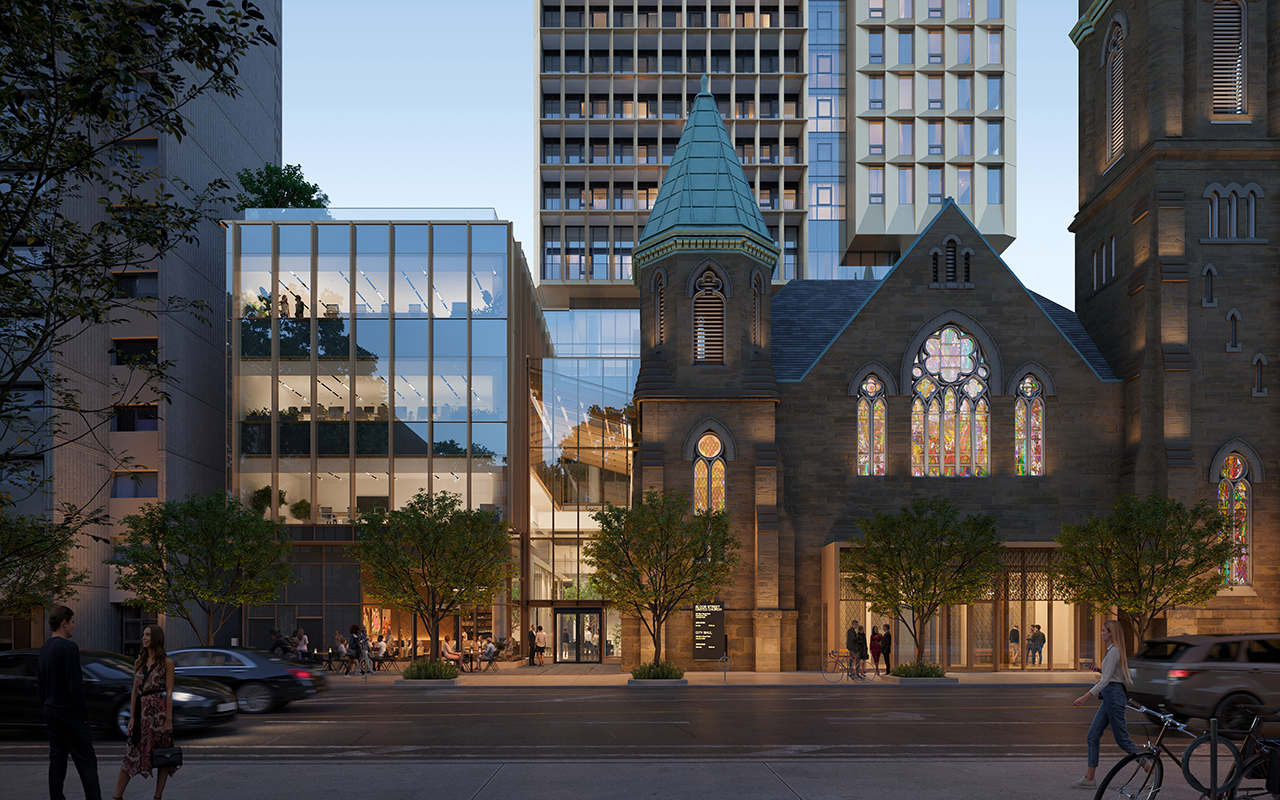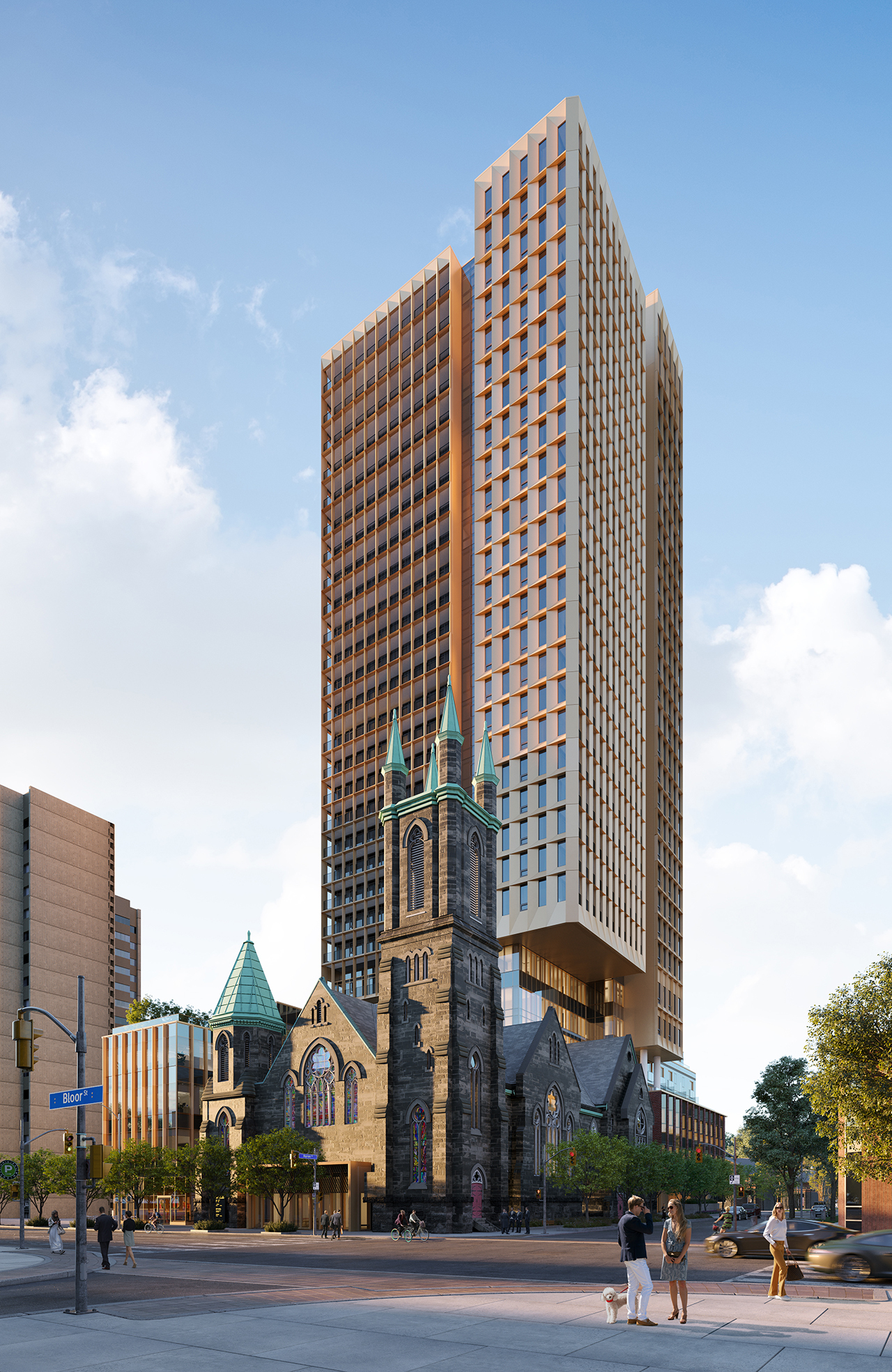Quote:
Originally Posted by Klippenstein

I wonder if the marble was able to be salvaged or if it was too thin/compromised for any other uses.
I'm aware. I appreciate the few we have. Whether it's "half-assed" or not, it's better than the glass boxes or imitation facades we end up getting after demolition.
An example you're well aware of... demolition a building to create an uninspired imitation for the podium, but preserve the name.  [Photo by Jack Crawford]
Calling it half-assed preservation just seems like an excuse to be cheap and we end up with disjointed districts with faceless podiums. I don't think we always get it wrong, but a little pushback would go a long way. From my perspective it creates more cohesiveness by maintaining more fine grain and pushes developers to fill in vacant/surface parking lots first if the demand isn't there to invest money in preservation. We've gotten way too blasé about demolition in Chicago. At least Fulton Market is a step in the right direction.
/End rant. Sorry for the tangent. |
I agree... to continue the tangent one more time lol.
There are lots of so-called "half-assed" facades preserved in Toronto, many no more interesting than the
W.J. Cassidy Tire example you posted... and you know what?
In Toronto almost every one of them (cleaned, restored and sometimes completely re-assembled) ... create a far more inviting at-grade pedestrian experience than anything new (at least 8 out of 10 times ;-).
Old (usually with new retail) at street level, with new above, is a great recipe from my pov. And... the old
sometimes even informs the architecture expression of the new, which is even better when done right.
In a perfect world heritage buildings
of note should be 100% retained and restored if possible (there's a few in Toronto, along with some massacres).
Here’s one called
Cielo Condos where
the land-owner (United Church of Canada) wanted new office space, a new sanctuary hall (and $$ from condos on top) involving a large facade retention (circa 1886) that is well underway.
I think the results with new retail at street level and the pedestrian experience, will be worth the effort.
 UT
UT
 UT
UT



