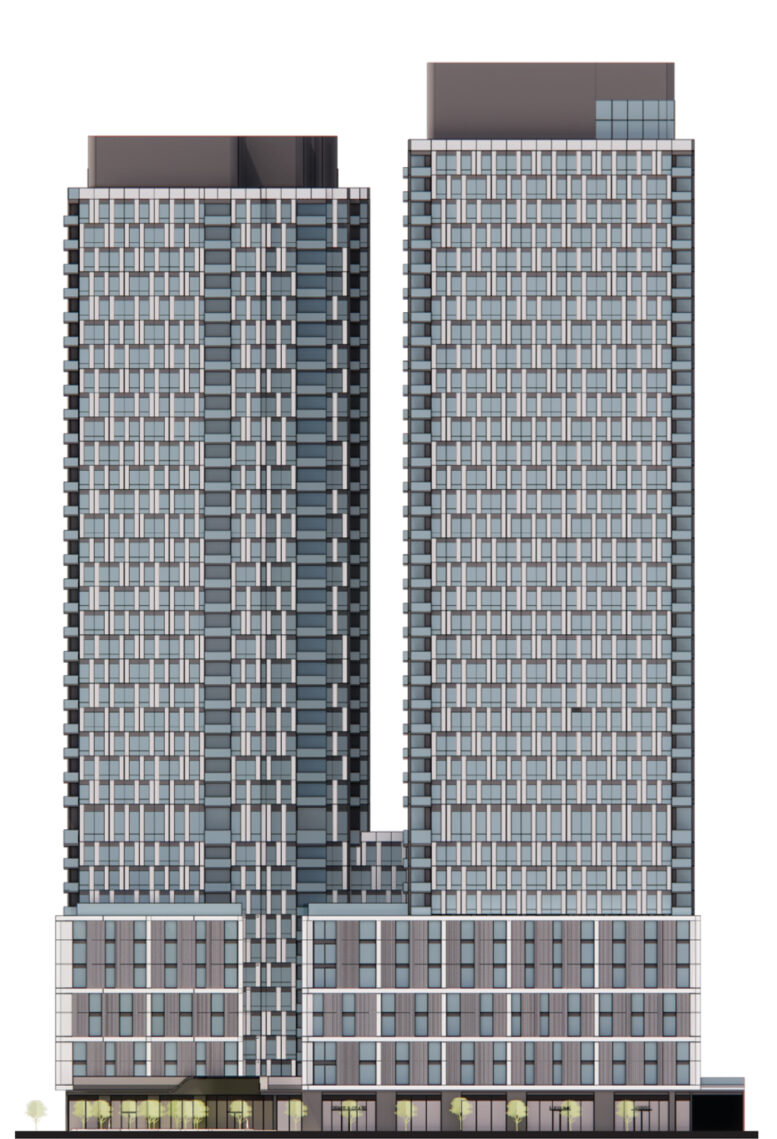New renderings + the specs got tweaked again.
Just as a refresher, the original proposal was two 39-story, 429 ft towers with 1,148 units, then changed to one 39-story, 440 ft tower and one 37-story, 400 ft tower for a total of 1,096 units, now currently at one 40-story, 435 ft tower and one 38-story, 405 ft tower for a total of 1,105 units.
Retail space and car parking also increased slightly, POPOS has remained the same, and bicycle parking decreased slightly.
The updated specs:
- one 40-story, 435 ft tower and one 38-story, 405 ft tower
- 1,105 units (129 studios, 539 1 BR, 400 2BR, 37 3BR)
- 9,920 sq ft retail (three spaces)
- 8,090 sq ft POPOS
- Underground parking for 284 cars and 408 bicycles
- Notable public transportation: diagonal to San Francisco Caltrain station, one block from 4th & King Muni Metro station, one block from 4th & Brannan Muni Metro station
The site:
https://maps.app.goo.gl/kxGWTDcJa9iJVjDa6
Quote:
Elevations For Proposed Caltrain-Adjacent Tower In San Francisco

BY: ANDREW NELSON 5:30 AM ON OCTOBER 23, 2023
New elevations have been published for the double-tower proposal at 655 4th Street in SoMa, San Francisco. The project is one of the largest in the city’s pipeline, aiming to create over a thousand apartments on 1.6 acres directly across from Caltrain’s San Francisco Station. Tishman Speyer, the same company behind the nearby Mission Rock master development, is the project sponsor.
The development will rise from the parcel with an L-shaped 11-story podium deck. The 4th Street Tower will rise 38 floors to a 405-foot pinnacle, while the Townsend Tower will rise 40 floors with a 435-foot peak. The project will create around 1.04 million square feet, with 1.03 million square feet for housing and 9,920 square feet for retail. Parking will be included for 408 bicycles and 284 cars. Three retail spaces will be created, two along Townsend Street and one along 4th Street.
Once complete, the building will create 1,105 homes across the podium and towers. Apartment sizes will vary, with 129 studios, 539 one-bedrooms, 400 two-bedrooms, and 37 three-bedrooms. Communal open space will be created with an expansive third-floor terrace space, two medium-sized setback terraces on the tenth floor, a podium-top terrace on the 13th floor, and two rooftop decks.
Solomon Cordwell Buenz and Iwamotoscott Architecture are jointly responsible for the architecture. The new illustrations show a pixelated rainscreen facade above the solid, dark metal-clad foundation. Elevations provide a glimpse into the prospective design but don’t reveal much about the three-dimensional massing. The most distinctive architectural feature revealed from the floor plans is the carved inner-lot corners of both towers. The articulated walls will create more corner window spaces and increase the distance to an average of 80 feet between the two towers.
The main lobby and two retail spaces will look onto the corner plaza designed by landscape architecture firm Bionic. The small plaza will feature built-in benches around raised planters. A large freeform planter will carve out a portion of the plaza, creating a direct path from the street to the residential lobby while giving the retail tenant along 4th Street a tree-shaded open space ideal for outdoor seating.
|
https://sfyimby.com/2023/10/elevatio...francisco.html



