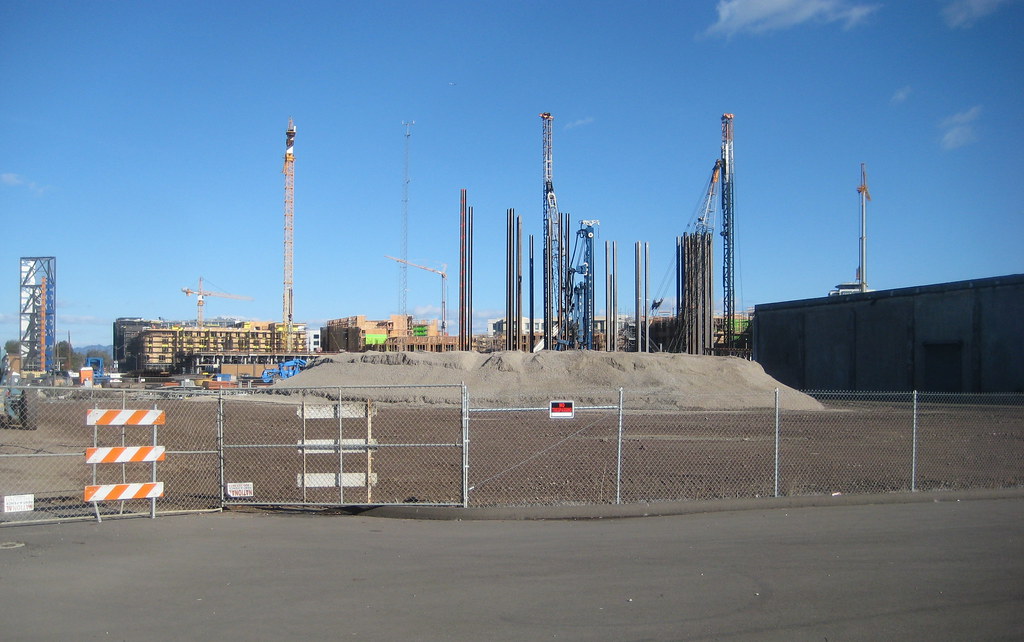weekend update...
more of the scaffolding has come down on block 2 ('Channel MB'), revealing some of the Fourth St facade:

here with the corner at the alleyway (
edit: and I take back my earlier comment about the two-toned brown not being intentional - now I think it is):
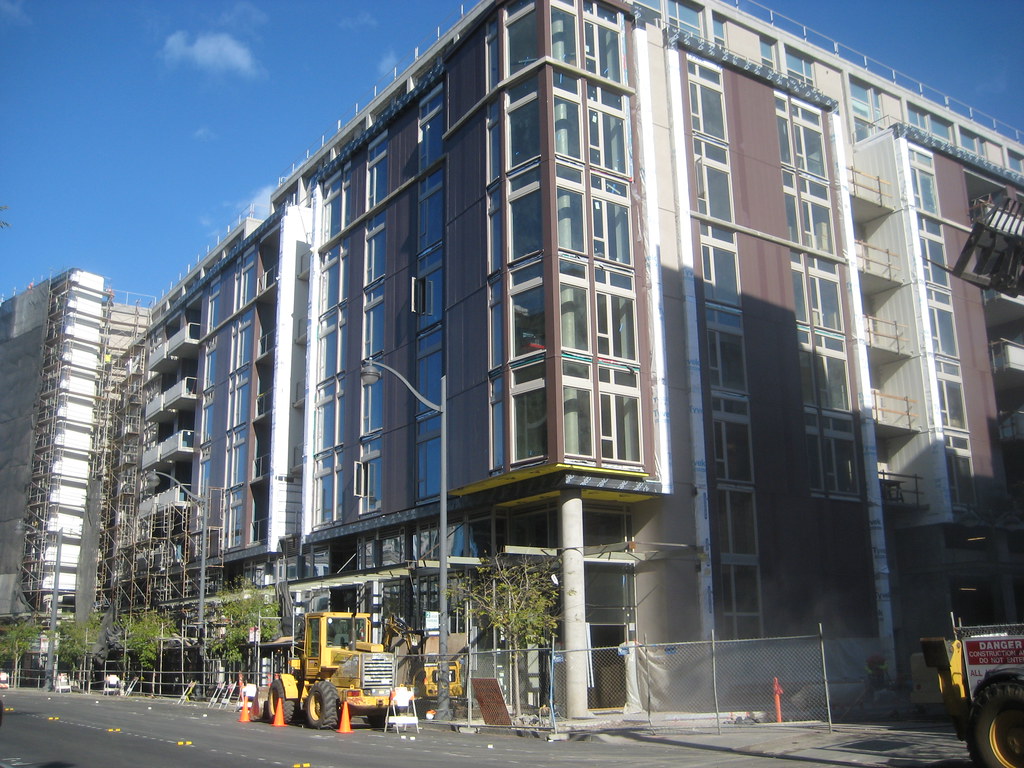
so now we're starting to get a feel for what that side of Fourth St will look like. looking north:
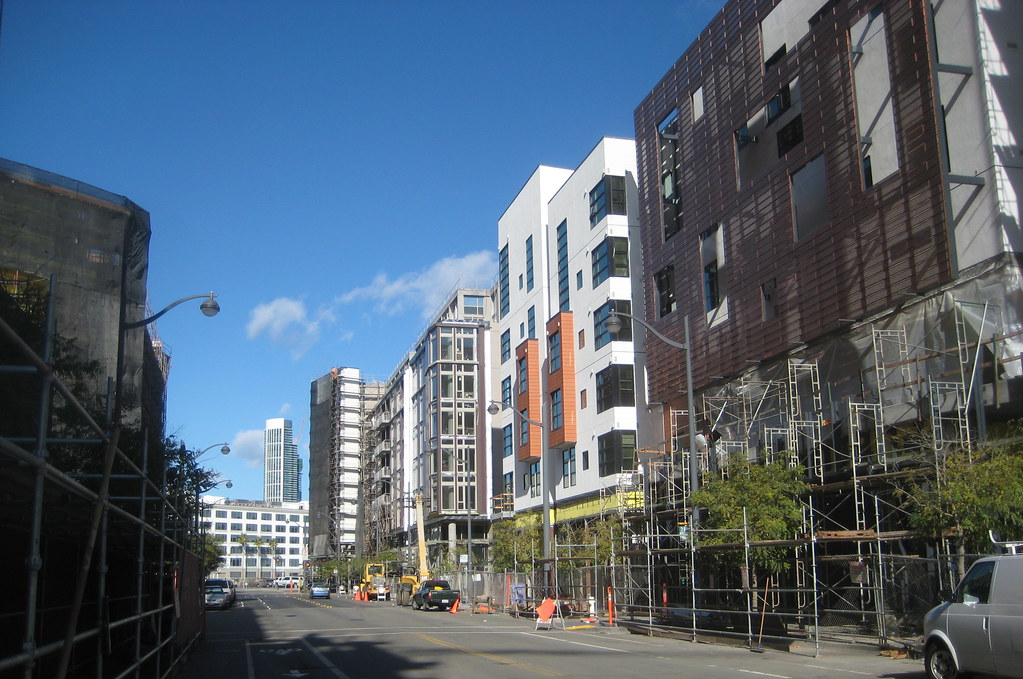
from farther down Fourth, looking back north at block 5 and Strata:
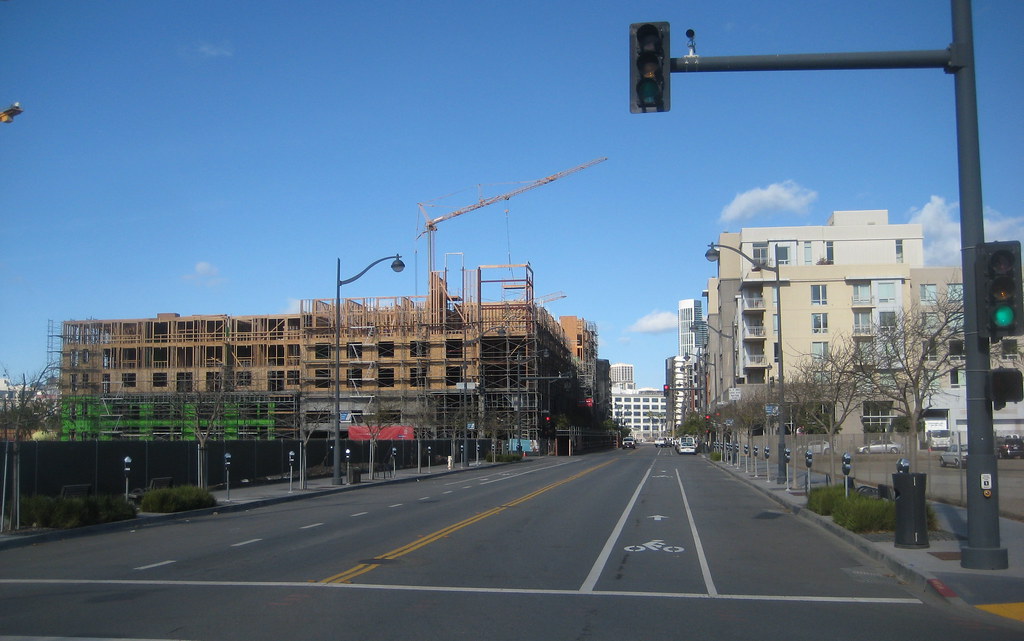
work continues on Mission Bay Blvd North... for months, until a few weeks ago, there was a gap in the roadway where it meets Fourth (in the foreground of the shot). looked like there was some sewer work still pending, but that section has been filled in and the curbs extended on either side, so imagine the roadway should get completed soon too, then the sidewalk. looking west from Fourth St, block 11 ('MB 360') in the background
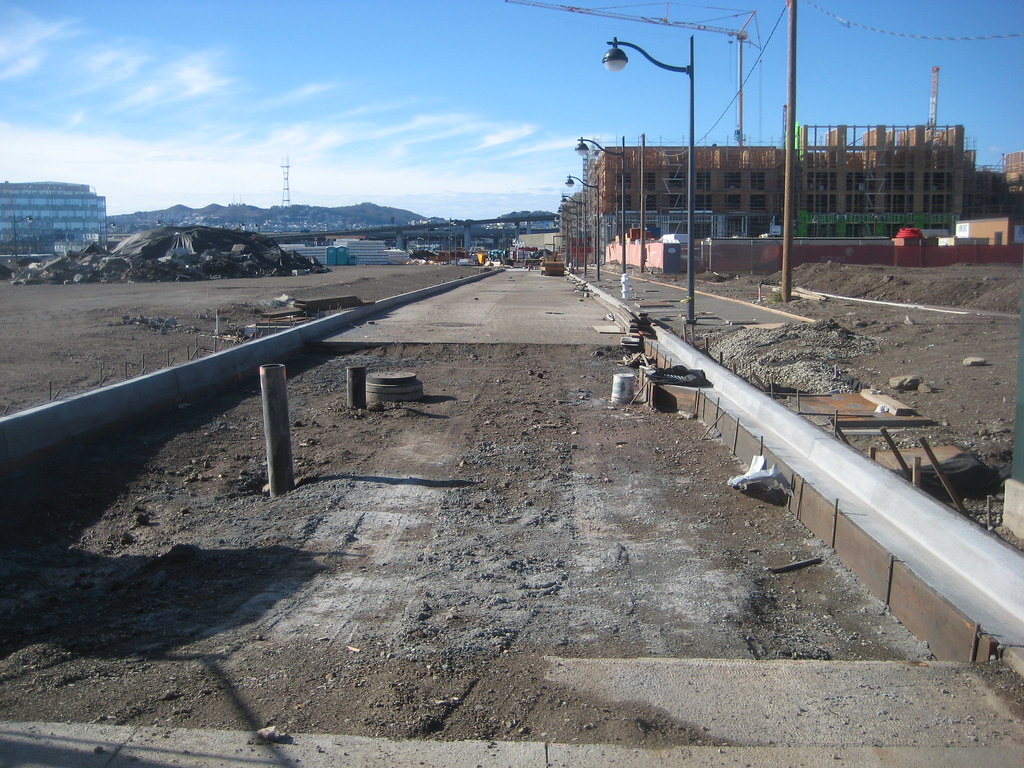
meanwhile, on the other side of the future Commons, MB Blvd South has quietly moved forward, with its sidewalk (bordering the north side of UCSF campus) in the process of being laid down (in one of my recent comments I had forgotten that the sidewalks on either side of the commons are not poured - they get pavers):
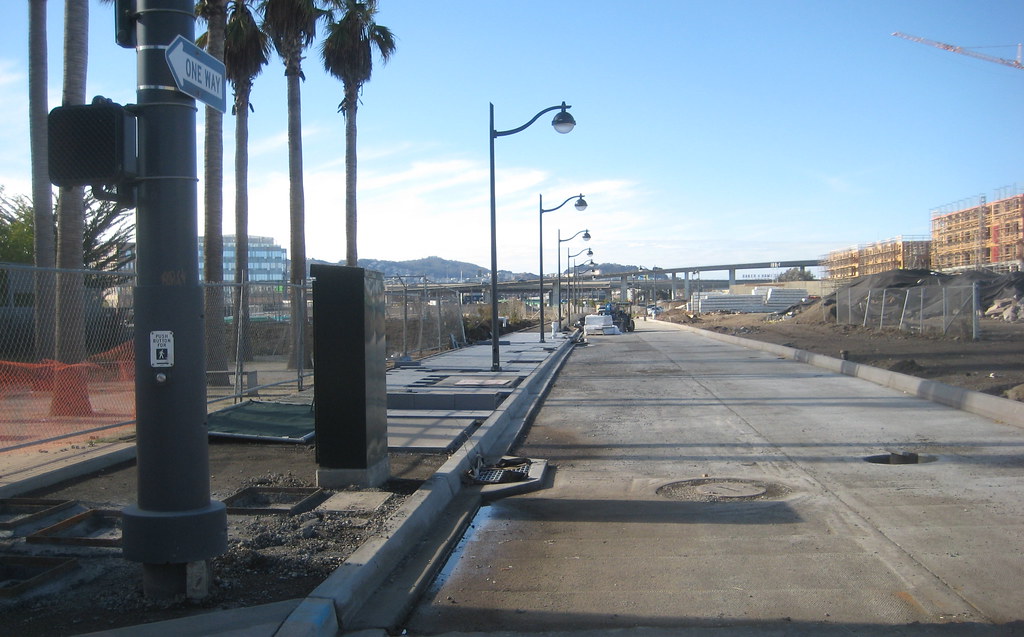
they've moved up a floor since the last shot of block 13W ('Sol'):
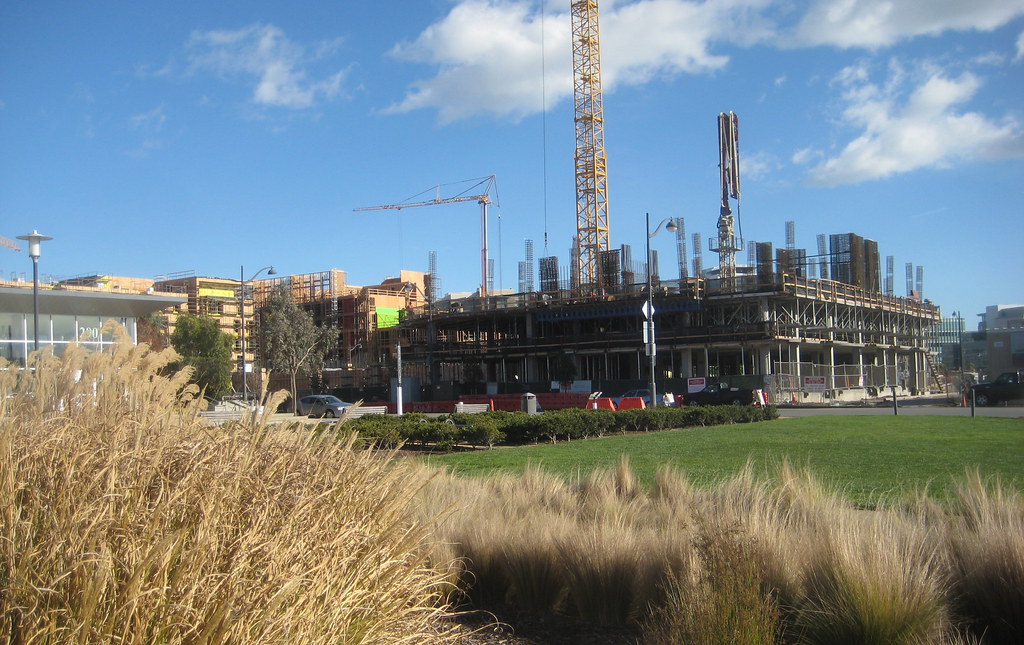
and in this shot taken from across Channel St, in the right foreground you can also barely see wood-framed columns starting to appear where I think the highrise portion of Sol will be. block 13E and block 5 in the background
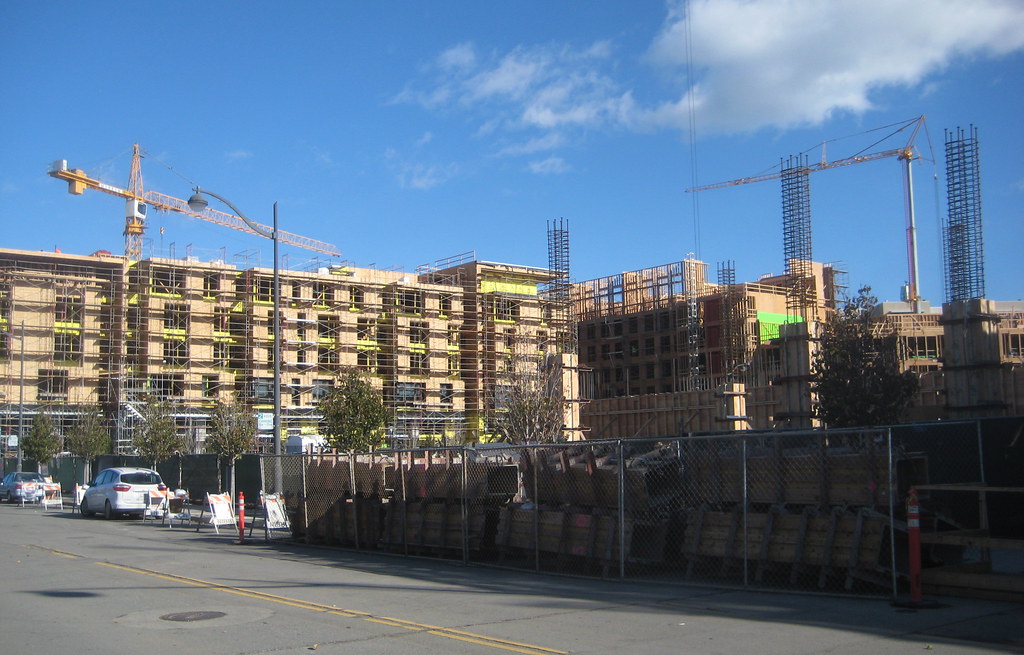
the demolished portion of the warehouse next to the roundabout has been left a tidy mesa of gravel atop a dirt desert:
