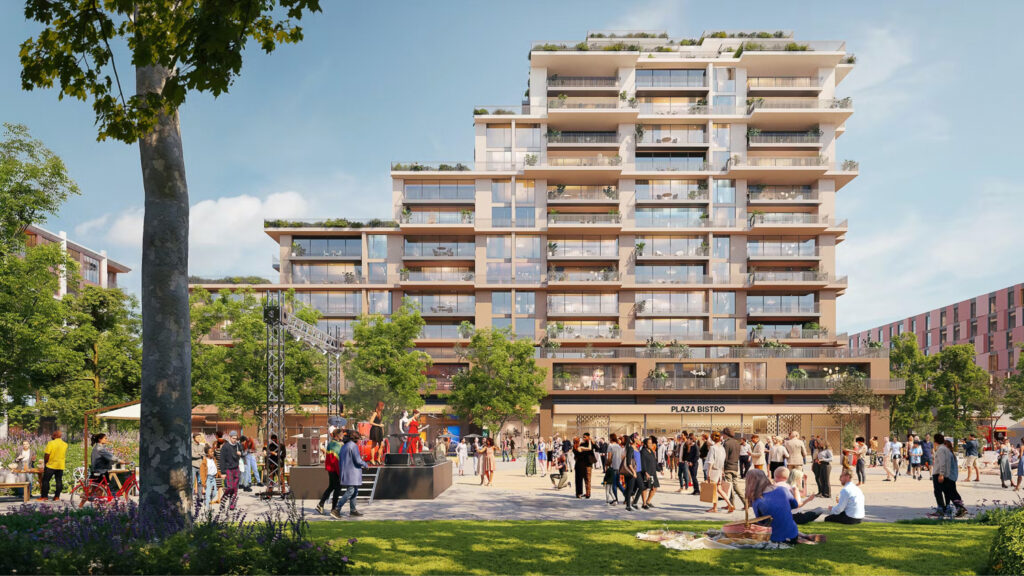 Posted Dec 7, 2023, 6:52 PM
Posted Dec 7, 2023, 6:52 PM
|
|
你的媽媽
|
|
Join Date: Jan 2012
Location: The Bay
Posts: 8,808
|
|
The specs for The Rise:
- 24 structures across 15 blocks/50 acres, 8 stories or less
- ~2 million sq ft of office space
- 2669 residential units
- 890 of the units will be affordable
- 7 acres of open space
- Parking for 9,570 cars (2,603 for residents)
Quote:
Modified Plan For The Rise In Cupertino

BY: ANDREW NELSON 5:30 AM ON DECEMBER 7, 2023
New plans have been revealed for The Rise, a multi-billion dollar proposal to construct over two thousand homes close to Apple Park in Cupertino, Santa Clara County. The project executive for Sand Hill Property Company, Reed Moulds, shared the modifications include more housing units, shorter buildings, and no more record-breaking green roofs. Kohn Pedersen Fox has taken as the project architect.
...
The rooftop garden has been removed from the design scope and it has been replaced by an increase in ground-level open space. Seven acres of community open space will be divided across two plazas, playgrounds, dog parks, and pedestrian trails. Podium-top decks will provide an additional six acres for future residents.
...
The project scale has been reduced by approximately a million square feet to improve the efficiency of housing, office, and retail space while anticipating future demand. Most buildings will be eight stories or less, with the tallest buildings concentrated toward Wolfe and I-280 and away from adjacent single-family housing. The developer states the reduced housing came as part of City and community feedback.
Initial plans would have created 2,400 apartments, including 1,201 affordable units, across the 50 acres and seven 240-foot towers. If built, they would have been the tallest buildings in Cupertino. Now, the project is expected to open 2,669 homes, of which just 890 units would be designated as affordable to low-income households. The updated affordable units include more units for families and senior residents.
The development will bring around 24 unique structures across 15 blocks, not including the block of townhomes. Parking will be included for 9,570 cars. Of that, around 2,603 spaces, or 27%, will be available for residents. The project will still create a significant amount of office space, just shy of two million square feet. For construction timing, Sand Hill expects to start work on housing first, specifically the smaller buildings, and time the offices for the very end.
|
https://sfyimby.com/2023/12/modified...cupertino.html

|



