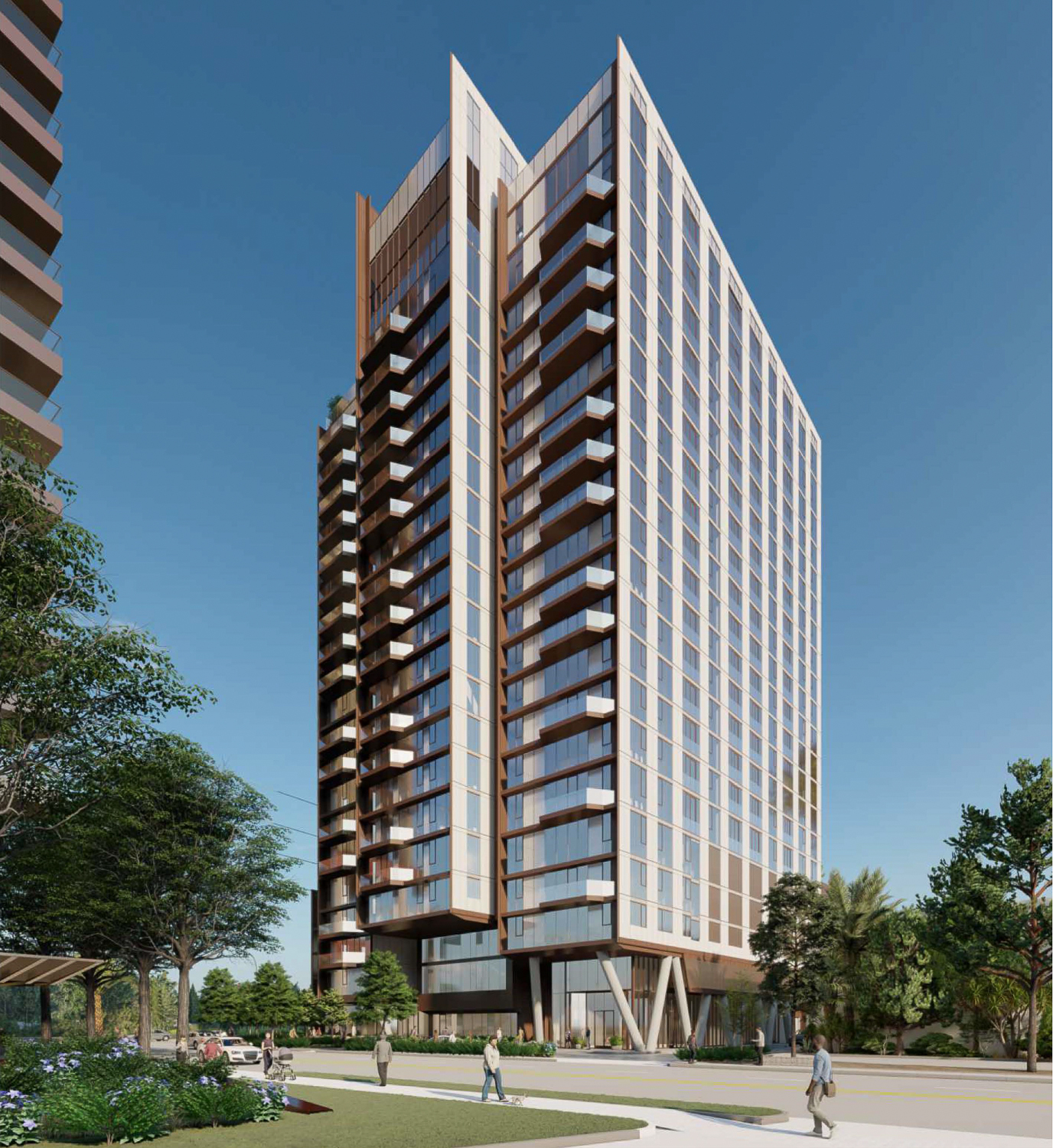 Posted Oct 17, 2023, 1:28 PM
Posted Oct 17, 2023, 1:28 PM
|
|
你的媽媽
|
|
Join Date: Jan 2012
Location: The Bay
Posts: 8,808
|
|
The specs for Tasman East Parcel 11:
- 23 floors, 218 ft
- 198 units (28 studios, 87 1BR, 61 2BR, 15 3BRm 7 penthouse)
- 3,000 sq ft for retail
- Parking for 310 cars and ? bicycles
The site:
https://maps.app.goo.gl/3KCtdnGCLqMbQe3M8
Quote:
Meeting Tomorrow For 23-Story Tasman East Parcel 11

BY: ANDREW NELSON 5:00 AM ON OCTOBER 17, 2023
Development plans have been published before a development review hearing for Tasman East Parcel 11 in Santa Clara, Santa Clara County. The 21-story tower is expected to rise to 5185 Lafayette Street with retail, 198 apartments, and even more parking. Ensemble is the project developer.
Steinberg Hart is the project architect. For now, the few renderings show street-level perspectives that highlight the dramatic rooftop parapets and dynamic terraces facing north-south. Facade materials include bronze metal panels, porcelain tiles, and grey-painted panels. Double-height curtain wall glass with concrete columns will provide a remarkable pedestrian experience around the sidewalk improvements and ground-level retail space. Relm Studio is the landscape architect.
The 218-foot tower will yield around 393,040 square feet, with 192,700 square feet for housing, 3,000 square feet of retail, and 113,560 square feet for the seven-level garage. The 310-car garage will span five levels above ground and two basement floors. Ground-level retail will be included at the corner of Calle De Luna and Lafayette Street. Apartment sizes will vary, with 28 studios, 87 one-bedrooms, 61 two-bedrooms, 15 three-bedrooms, and seven penthouse units.
Residents will access via the large garage of a double-height lobby. An outdoor amenities and fitness center will anchor the sixth-floor amenity deck. Capping the tower will be the primary amenity space, with the pool surrounded by fire pits, cabanas, barbeque grills, and an outdoor entertainment space. Connected to the pool deck will be a lounge room equipped with a show kitchen for potential catering events.
The 0.9-acre site is at the corner of Lafayette Street and Calle De Luna, directly across from the topped-out senior housing tower by Related Companies. At full build-out, Tasman East will create as many as 4,500 residential units by multiple developers, including affordable housing, over a hundred thousand square feet of retail, a grocery store, a potential urban school, and over ten acres of public open space.
Of the eleven projects, Ensemble is responsible for two of the approved projects and three proposals. Our last site visit to Tasman East revealed that 2,225 units are under construction or open, including the dramatic 23-story apartment complex developed by Related Companies. The 238-foot tower is the tallest structure in the city.
|
https://sfyimby.com/2023/10/meeting-...parcel-11.html

|



