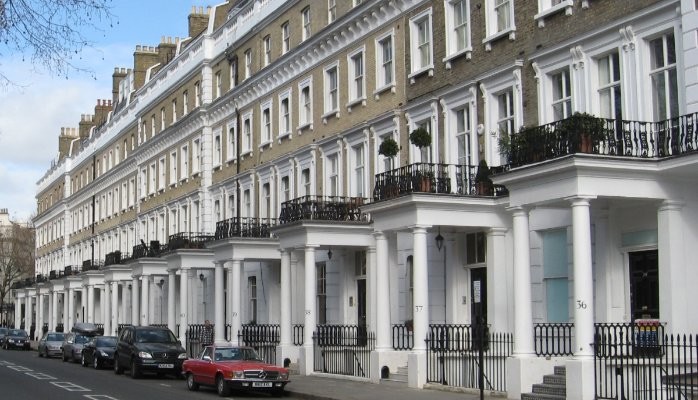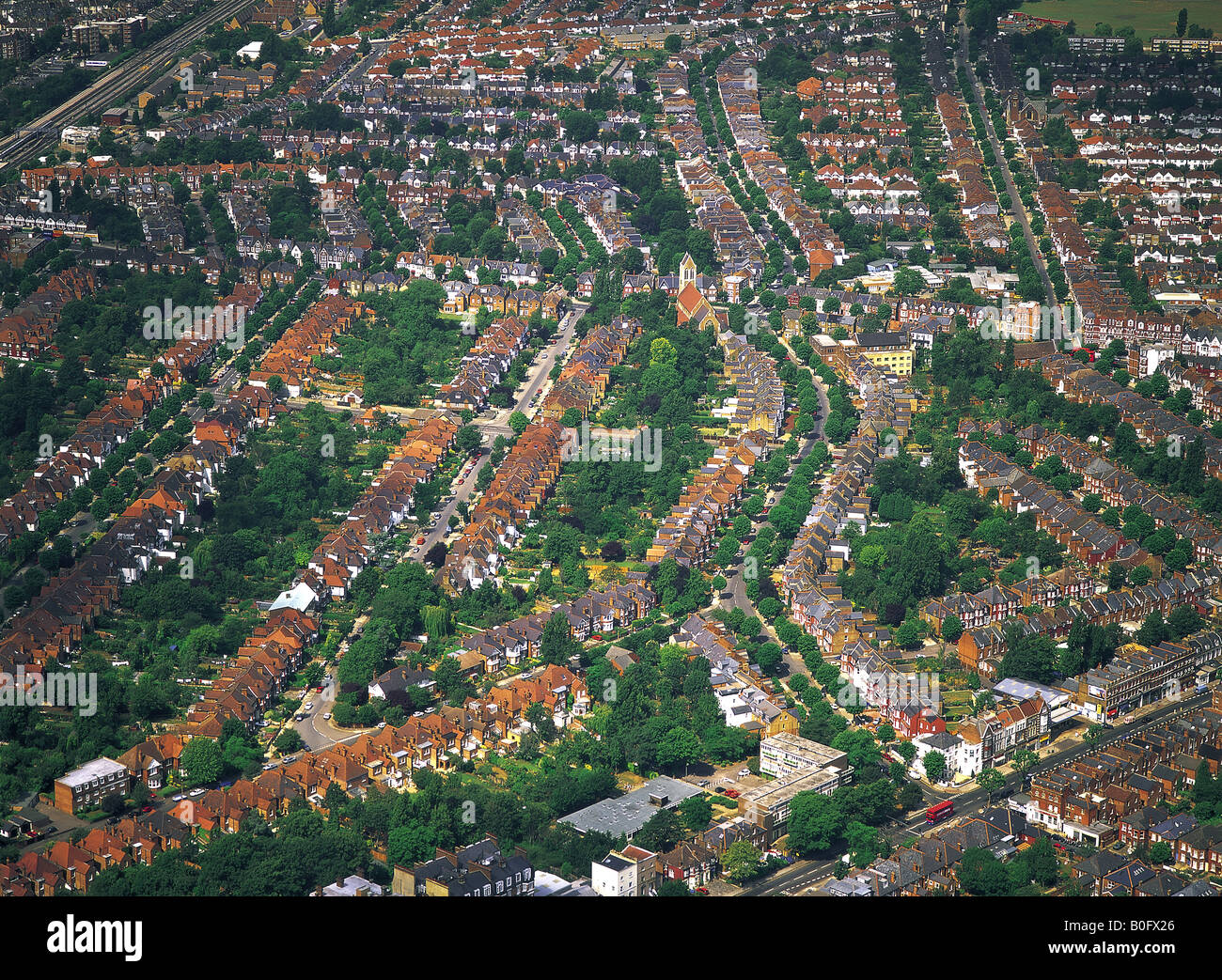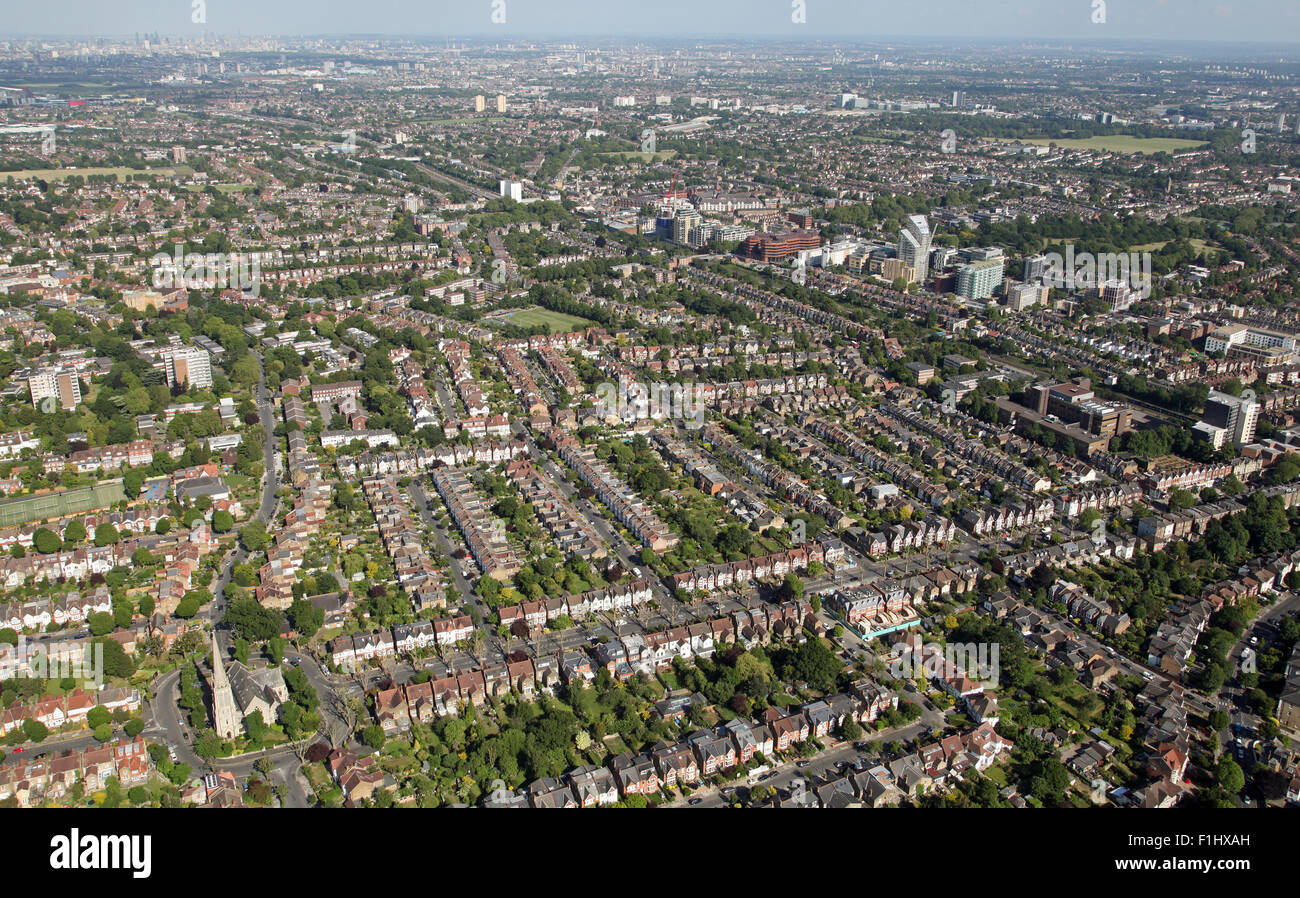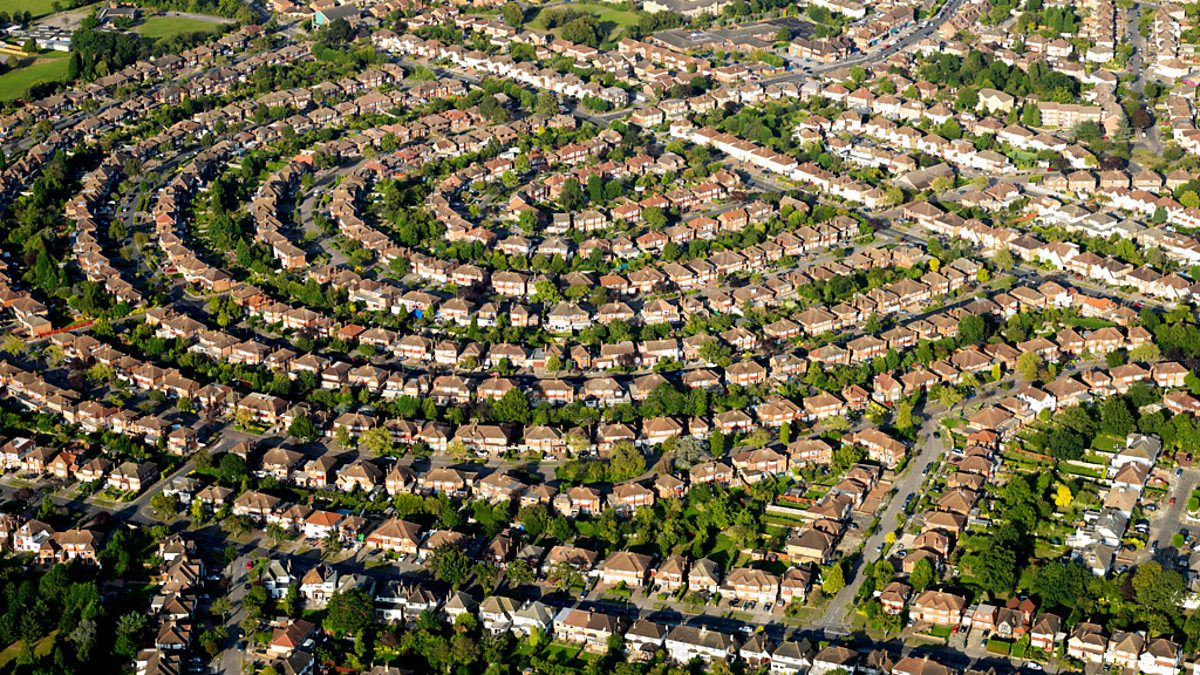Here are 3-5 storey terraces in Inner London, originally built for the upper middle classes - not much yard space, plus a semi-basement. In effect 6 floors, back when live-in servants were readily affordable. Thus you get a deceptively higher density despite a narrow street front


For the middle classes the same applies, smaller homes but larger yards (and as one can see much more lax rules on building extensions round the back, that can make their homes larger than the class above)

Of course such is the housing market many of these homes have now been subdivided into small flats no matter the class, with the prices dictated by location. In effect going down a street of what looks like SFH in the city is often an apartment block, especially in the richer areas. Mid-range properties often house much smaller spaces for the equivalent middle classes, now forced into renting tiny bedsits in what was once designed to be their entire home. The average property rental in the city has 10 applicants as population grows by 100,000+ a year, yet with only 17,000 new homes ever being built - an algorithm developers maintain to keep the prices climbing.
The country houses the smallest housing in the West (25% smaller than the Japanese even), London multiple times worst -only Hong Kong demands higher prices. The density however doesn't really show up on paper due to the city being the greenest in the world of equivalent size -over a third is parkland and even more is open space, such as the river.
The density can better be gauged by how new builds fit in the same number of people into apartment blocks, 'disguised' at street level to look about the same height and width on street frontage

Here the subtle differences between the classes, the smaller homes at bottom of the pic rising to the richer at top, and an example of how Victorians mixed income levels

And the last of the working class terraces is in Waterloo -the rest were long cleared as notorious slums (Roupell St is now worth $1.6m a pop, often used as a film location).


At the turn on the 20th Century, London invented suburbia in the 'garden cities'- at first the same terracing but with much larger gardens, plus one out front. Note how the streets all abutt a main one with a parade of shops.


Then the 1930s building blitz came along, creating semi-detached housing en masse that doubled the city's size in the interwar period, although the population only grew by 10% (while the centre fell from 4.5 million to 4 million). These are London's version of SFH, though they differ in that they will have a 'high street' of local shops and mixed zoning.

They are generally boring and ugly AF, based on the Norfolk farmhouse (metro countryside vernacular) - brown, reds and grey because Britain's weather just isn't gloomy enough, though nowadays offset by resident's aspirational ideas on Greek stucco that goes chewing gum grey within the week, or those rosy Tuscan hues




