 Posted Apr 28, 2022, 4:05 PM
Posted Apr 28, 2022, 4:05 PM
|
|
Registered User
|
|
Join Date: Mar 2021
Location: Oakland
Posts: 114
|
|
https://sfyimby.com/2022/04/renderin...n-oakland.html
Quote:
Rendering Revealed For 1919 Webster Street, Downtown Oakland
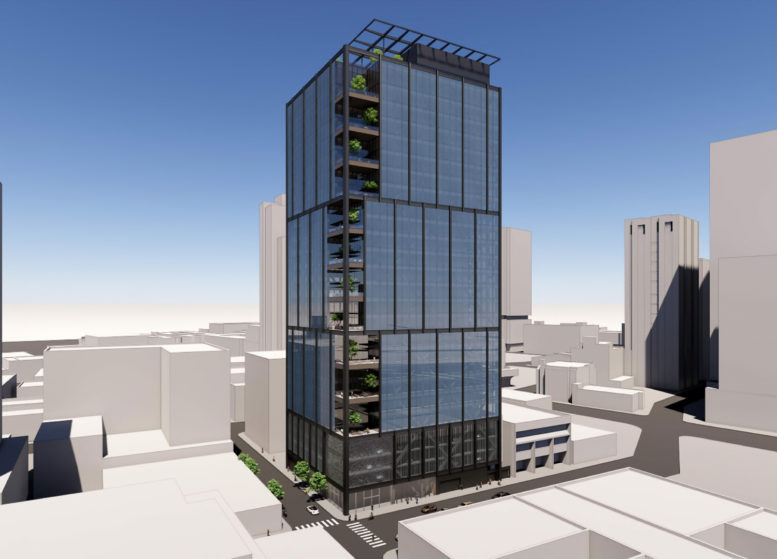
BY: ANDREW NELSON 5:30 AM ON APRIL 28, 2022
New renderings have been revealed for the 26-story office tower at 1919 Webster Street in Downtown Oakland. The new design by Gensler contrasts a dark blue curtain wall skin with black metal mullions, with corner terraces offering an open space for future employees with panoramic views south of the city and Lake Merritt. Ellis Partners is responsible for the development as the property owner.
The 407-foot tall tower will yield 628,060 square feet, with 516,960 square feet of offices, 3,460 square feet for ground-floor retail, and 107,730 square feet for parking. The 154-car garage will be on the basement floor and on levels two through four. Additional parking will be included for 54 bicycles.
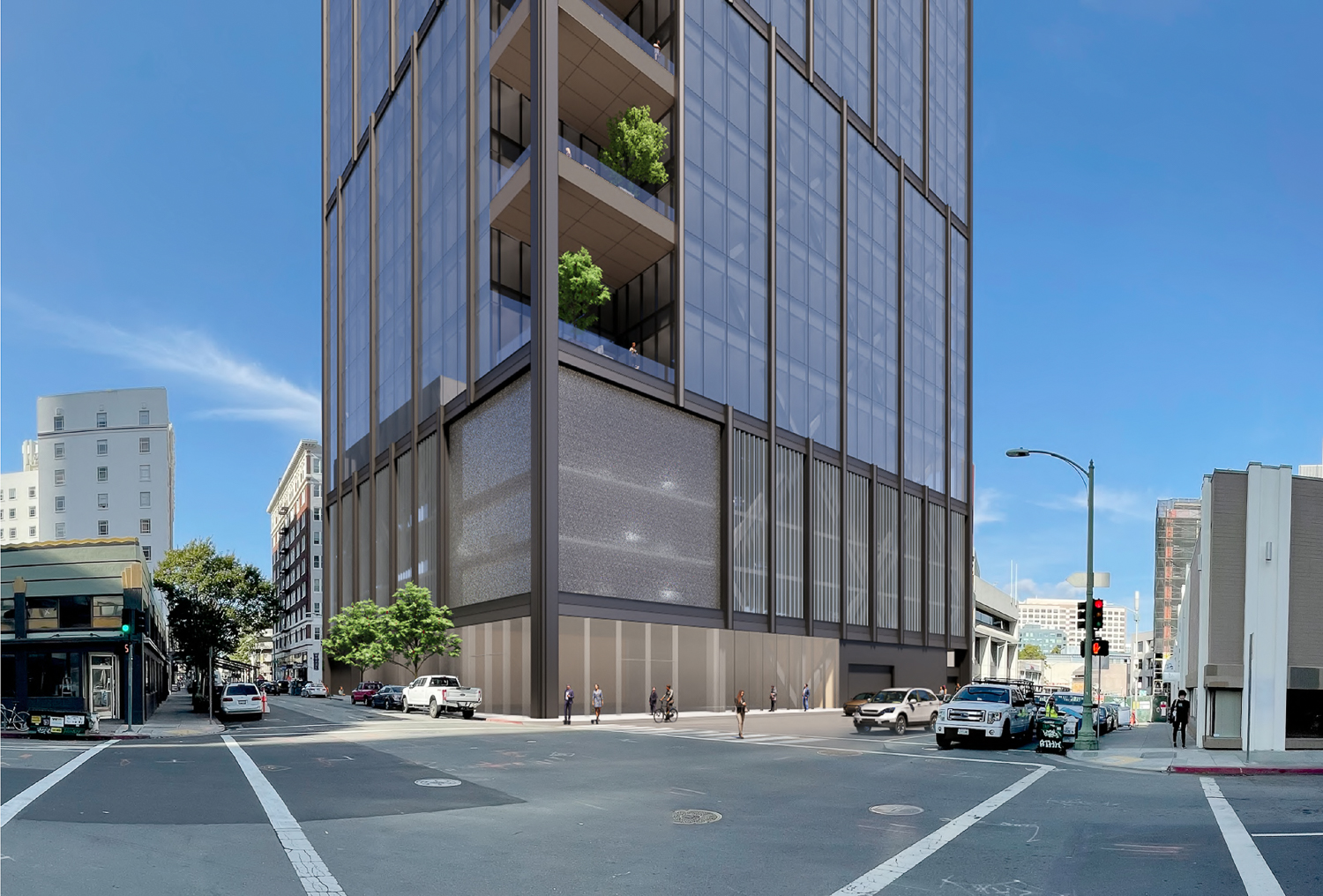
Gensler is responsible for the design. The exterior facade is articulated into three smaller forms, each with vertical mullions to distinguish each section visually. According to the project design review, “The materiality of the building, in general, is contemporary and high quality. The base of the building is architecturally distinct from the tower portion of the building above, which uses facade elements to reinforce its verticality.”
At the building’s southern corner, the mullions will give way to eleven furnished balconies with planters. On the building rooftop, a communal roof deck will feature dining space, seating, greenery, and an outdoor bar with furnishing to be provided by the owner. The landscape architecture will be done by Surface Design.
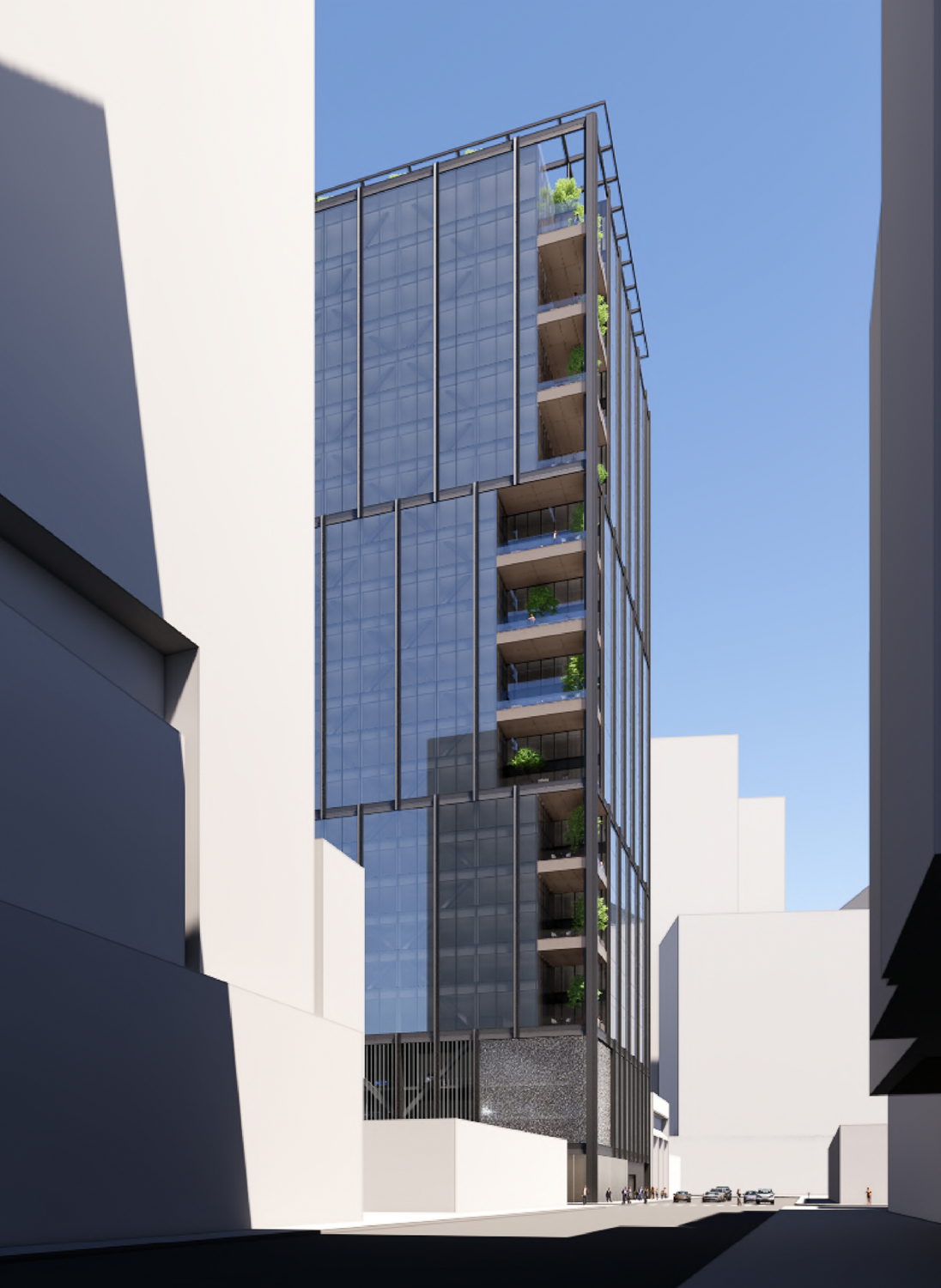
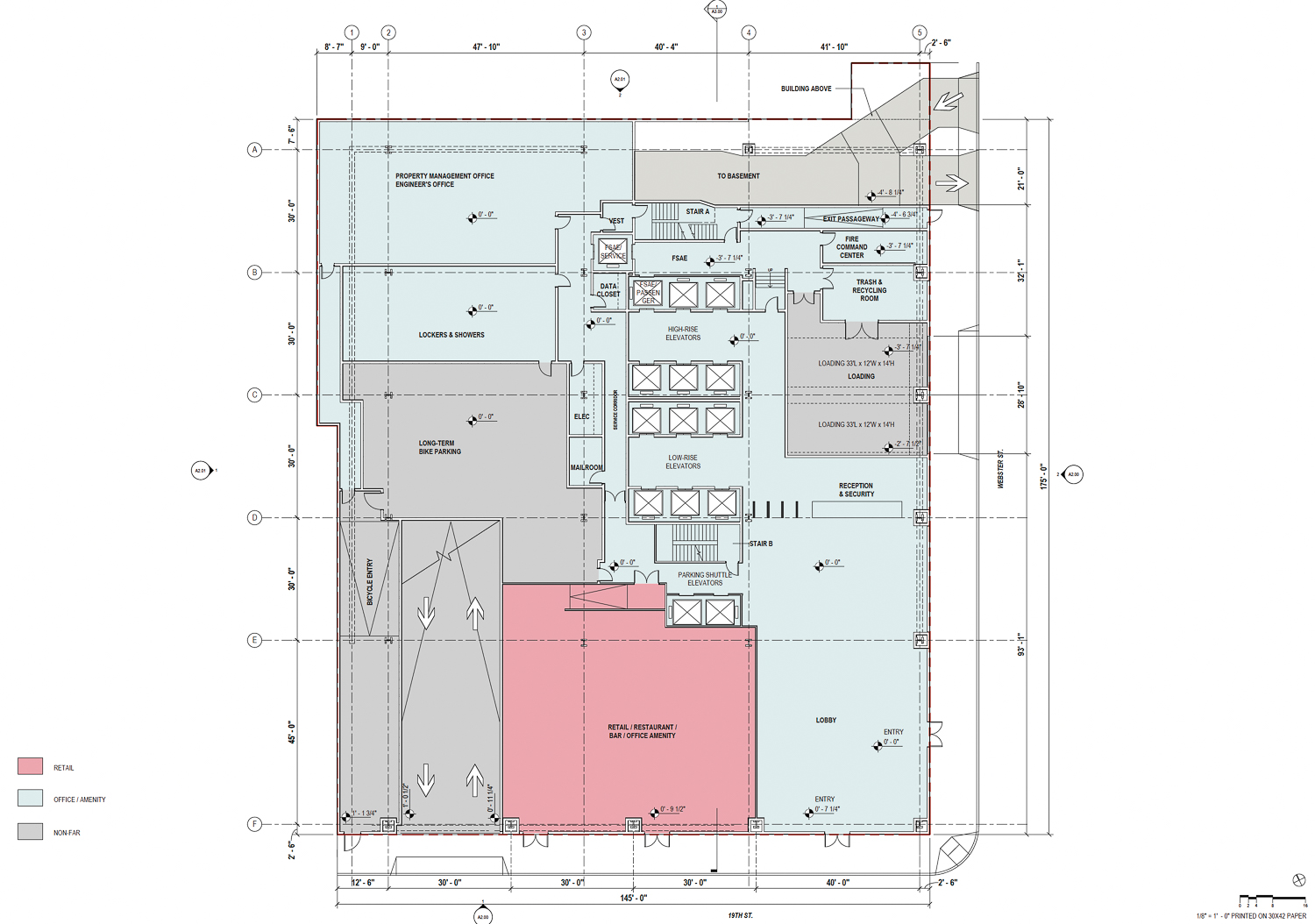
BKF is the civil engineer, Magnusson Klemencic Associates is the structural engineer, and Meyers+ is the mechanical, electrical, and plumbing engineer, i.e., the MEP.
Demolition will be required for the existing surface parking lot and a six-story building. Ellis Partners and the Boston-based International Real Estate Corporation purchased the lot in April 2021 for $23.5 million as a joint venture. The previous owner, PG&E, sold the lot as part of a move to downsize office space and move out of their San Francisco headquarters and into 300 Lakeside Drive later this year.
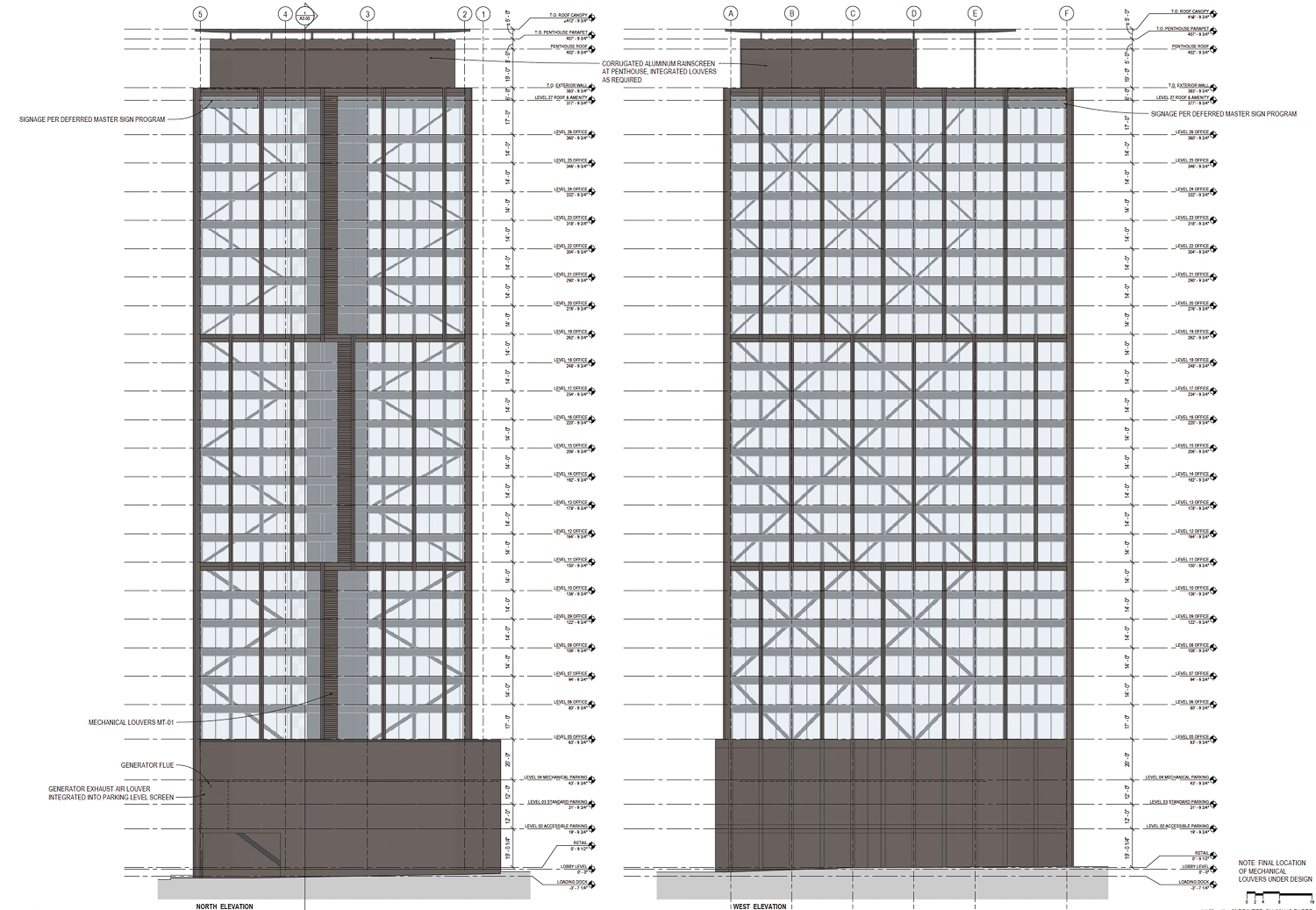
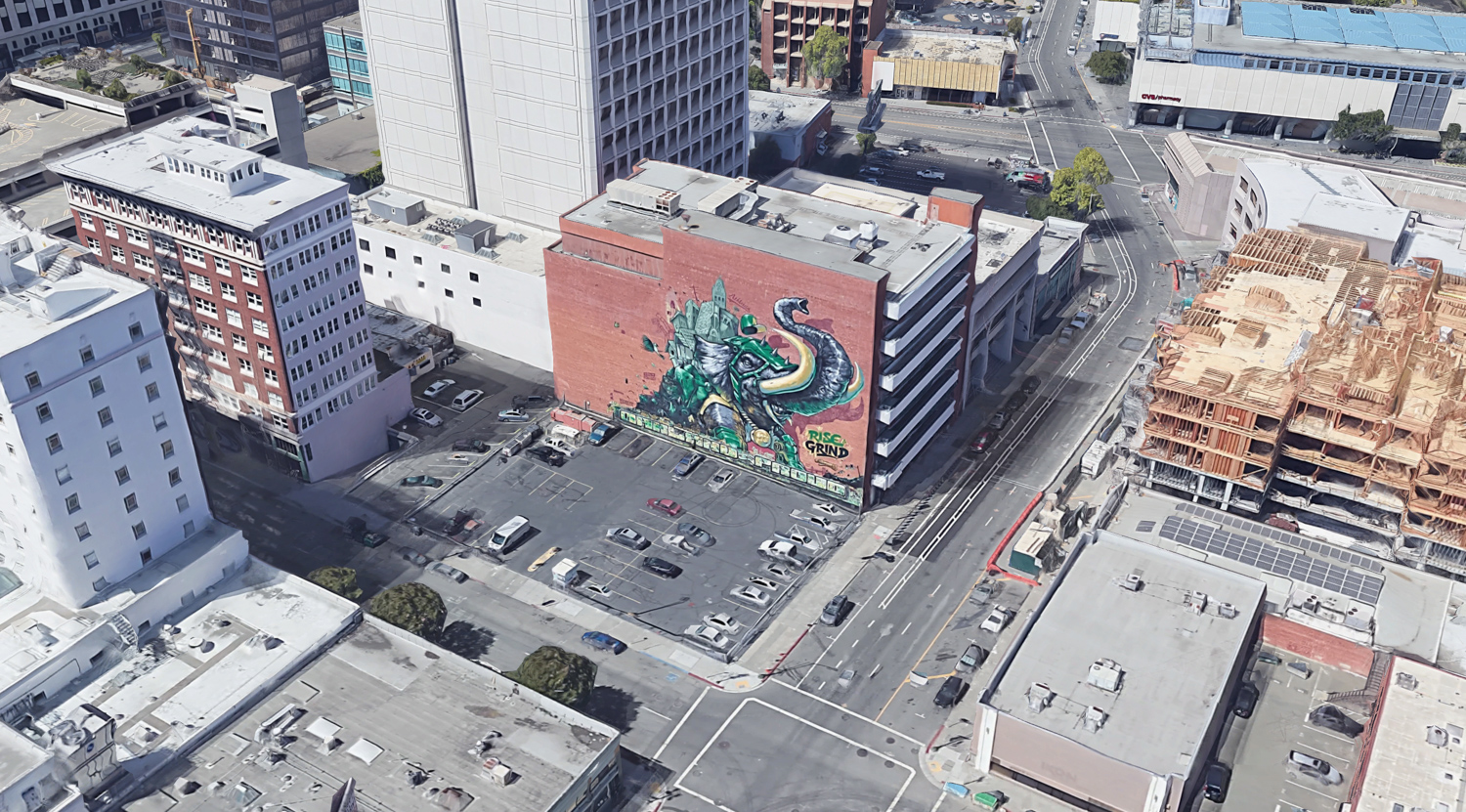
Future employees can find Lake Merritt two blocks to the east or the 19th Street BART Station two blocks west. Employees will also have nearby access to AC Transit bus stops and Bus Rapid Transit along Broadway.
The project’s development and environmental review permits remain under review, with a timeline for construction not yet revealed.
|
Overall I like the design and think it would be a solid addition to Downtown. The loss of the Stomper mural would be a shame and is bound to attract some controversy. I also have to wonder why several downtown projects involve tearing down decent-sized existing buildings when there are so many surface parking lots around (see 415 20th Street). Seems a little backwards but who am I to question the real estate math.

|



