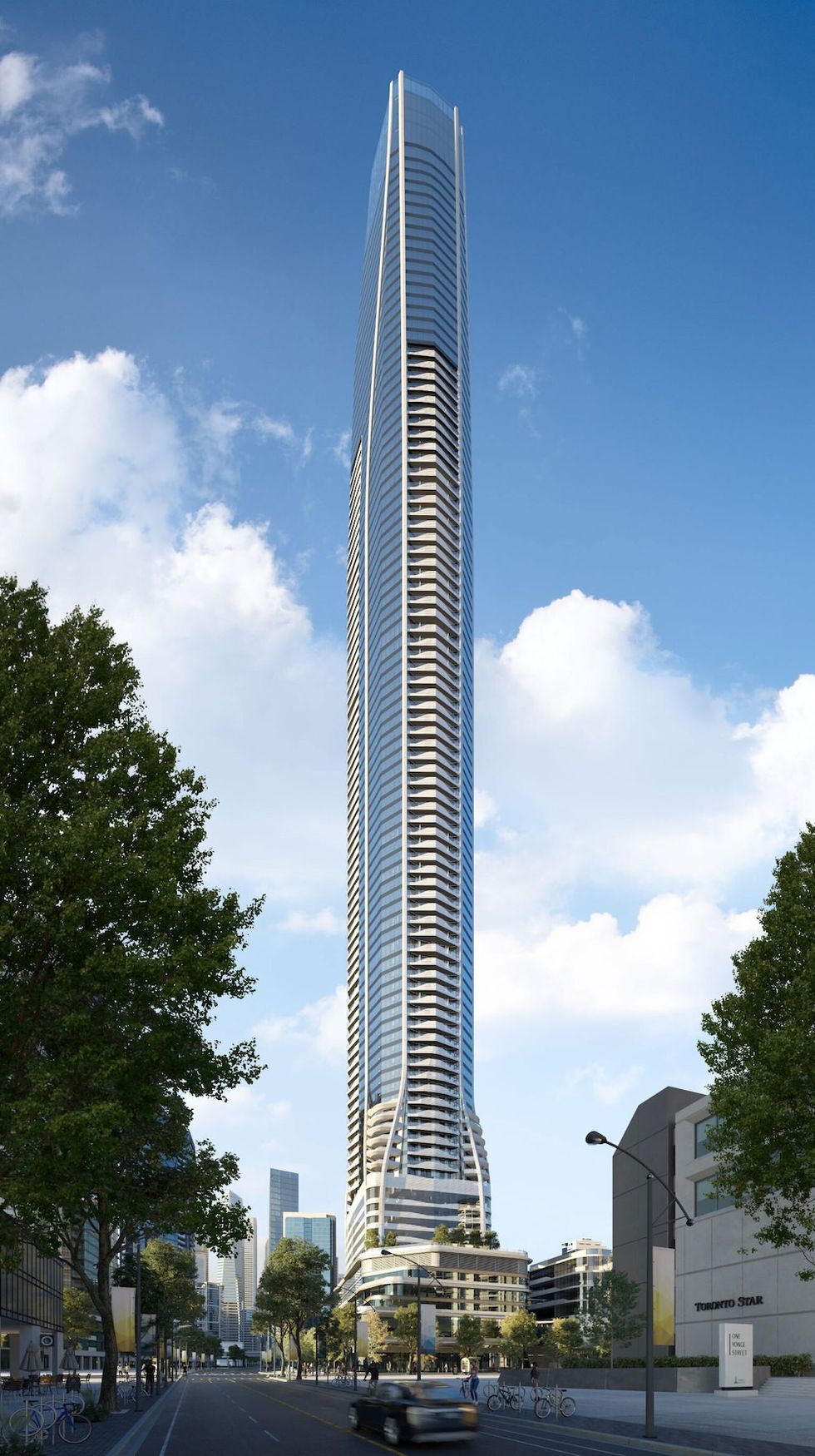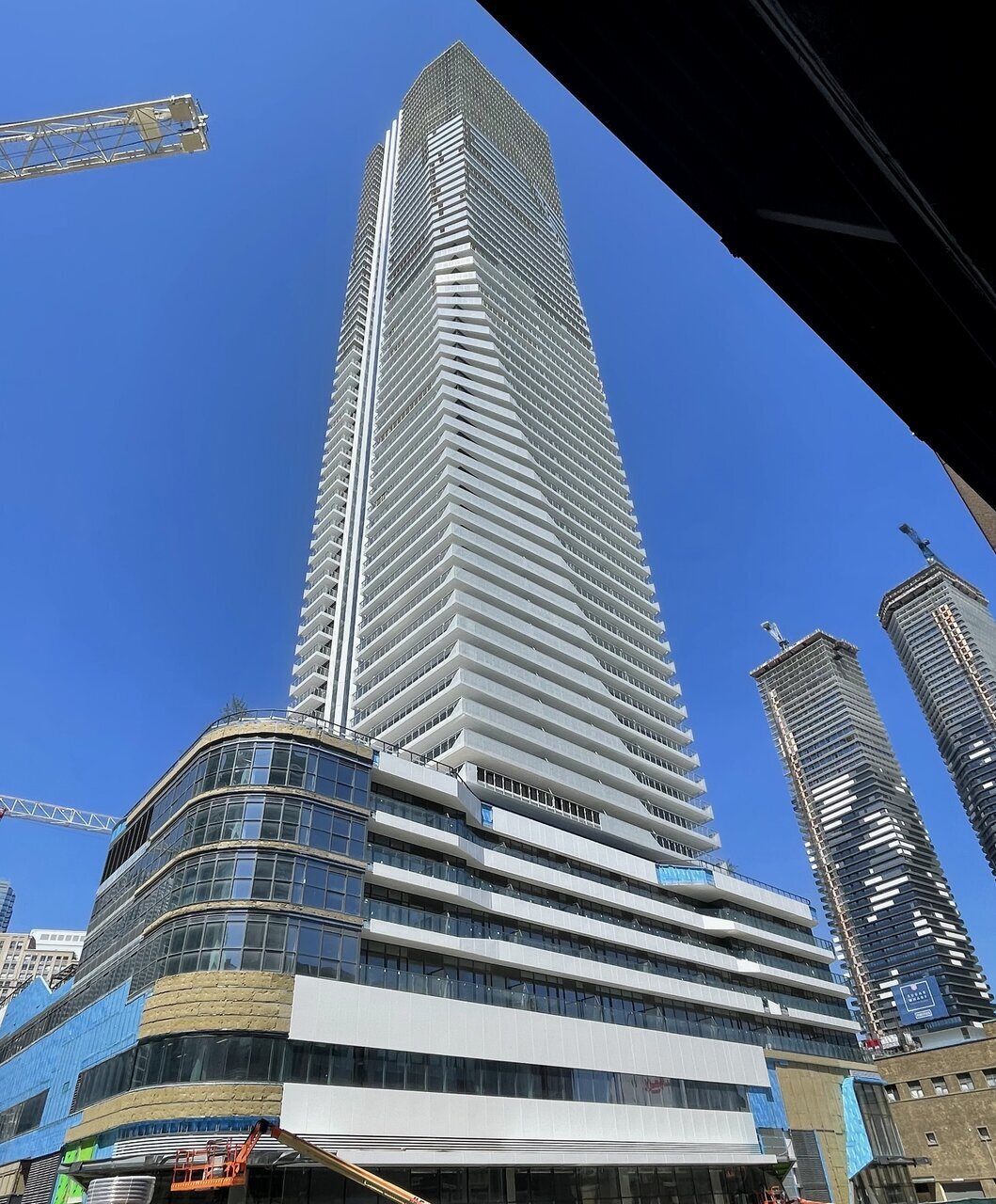Pinnacle One Yonge | 346m | 105s | Pinnacle | Hariri Pontarini l u/c
Some thoughts on this new (uninspired) rendering of the taller SkyTower just released. See below:
Though I do miss the triangular “
filgree” motif of the previous version, that was purely cosmetic not structural like The One’s angled hangers.
Given how well the
fritted glass balcony glass turned out for
Phase 1 here (though all the glass had to be completely replaced due to manufacturing defect lol ;-), I think the combination of
curtain-wall and the fritted+transparent glass shapes of balconies for SkyTower will turn out very nicely… and this tower will
look far better as constructed versus this fairly lame rendering.
Many times actual builds (materials etc.) fail to live up to their eye-candy renderings but on occasion the built result is
better than those “artist impressions”.
I’m betting SkyTower will be one of those cases, especially given the quality(?) of the rendering. Podium looks improved too.
 steveve
PHASE 1 - the swooping fritted balcony glass being replaced on Phase 1.
steveve
PHASE 1 - the swooping fritted balcony glass being replaced on Phase 1.
 skycandy
skycandy



