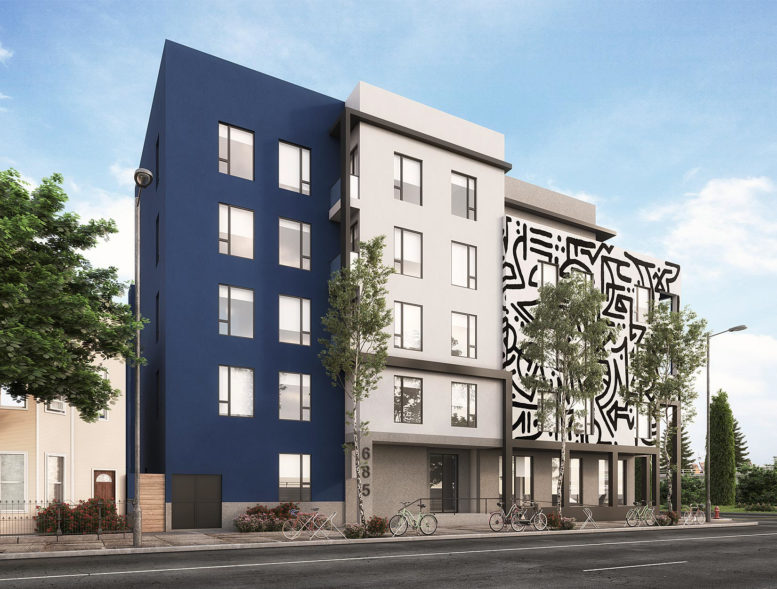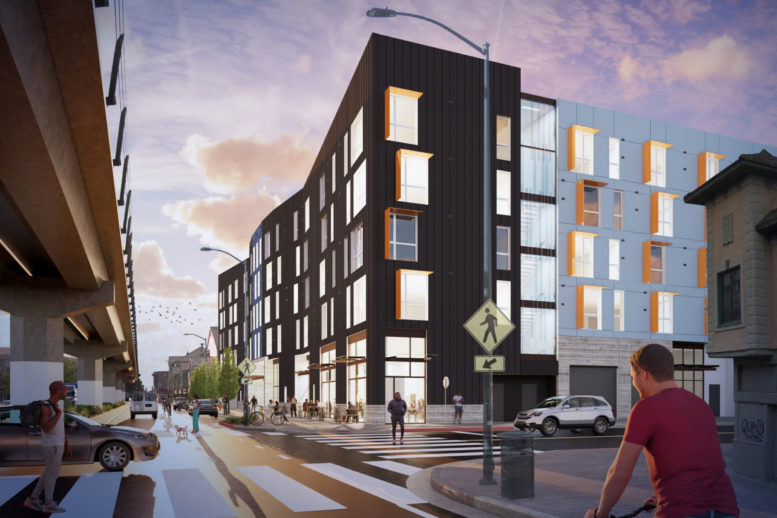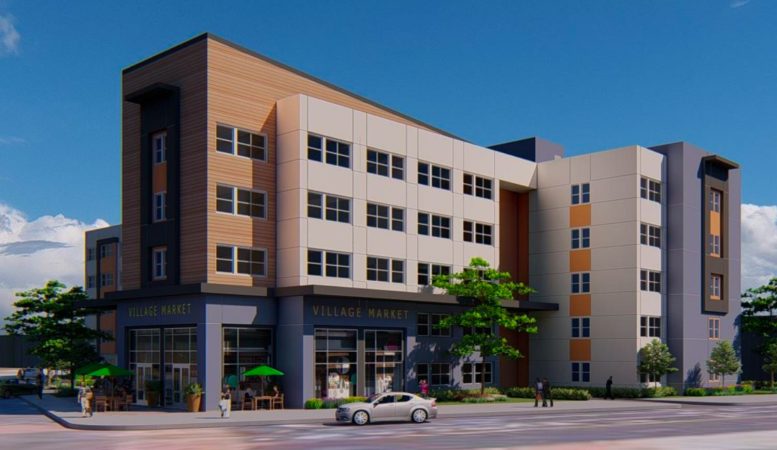Quote:
Originally Posted by homebucket

^ Thanks for the update! Glad to see Oakland is still going strong. Hopefully we start seeing some other projects break ground soon. Haven't heard any new news for awhile now.
|
I've noticed a few other smaller projects breaking ground recently or making good construction progress. No other towers starting yet though as far as I've seen.
Other projects currently underway:
685 9th Street started recently in a more ignored corner of Downtown. 117 units.
 1666 7th Street
1666 7th Street has been going up very quickly next to West Oakland BART. 79 affordable units.
 4311 Macarthur
4311 Macarthur is underway, pretty large project in the Laurel district which hasn't seen much development of this scale. 193 senior units.

And of course there's been lots of progress on Brooklyn Basin, but I haven't followed that project as closely so I don't know if there have been any new starts there. I can name a couple other smaller projects that are wrapping up right now too, but these are the ones that I have seen start more recently.
Uptown has definitely felt very vibrant lately, although I don't know what it was like pre-pandemic. I've definitely been seeing new restaurants and bars continue to open on a pretty regular basis. All around seems encouraging for that part of town, even as other areas of Oakland struggle.



