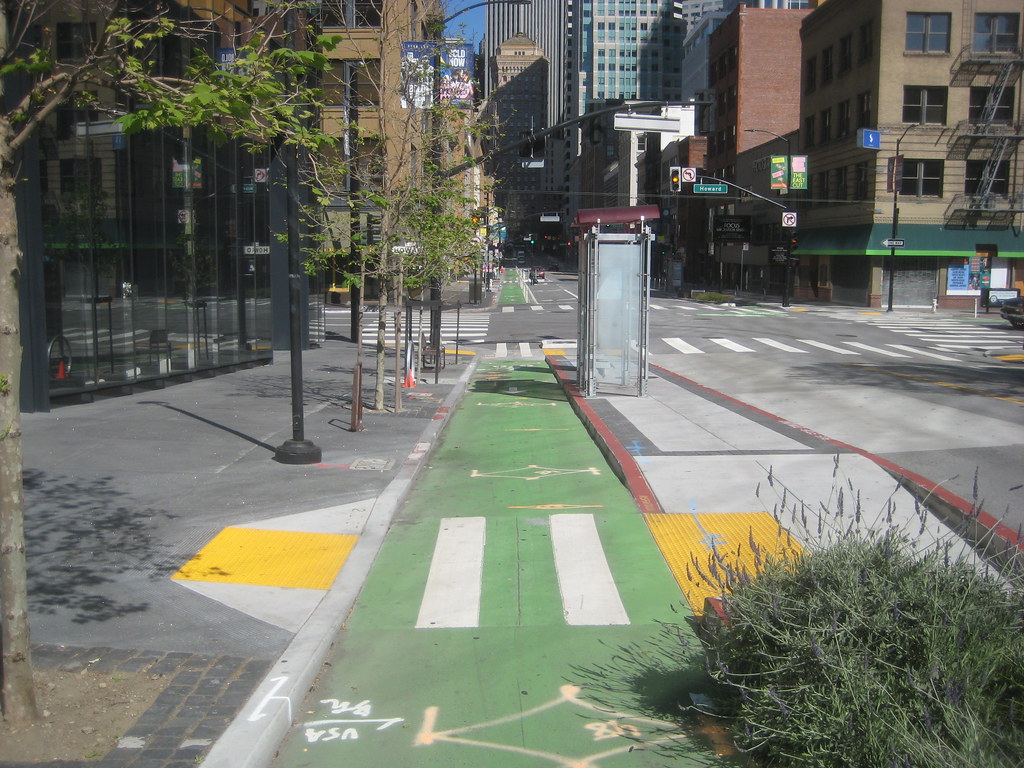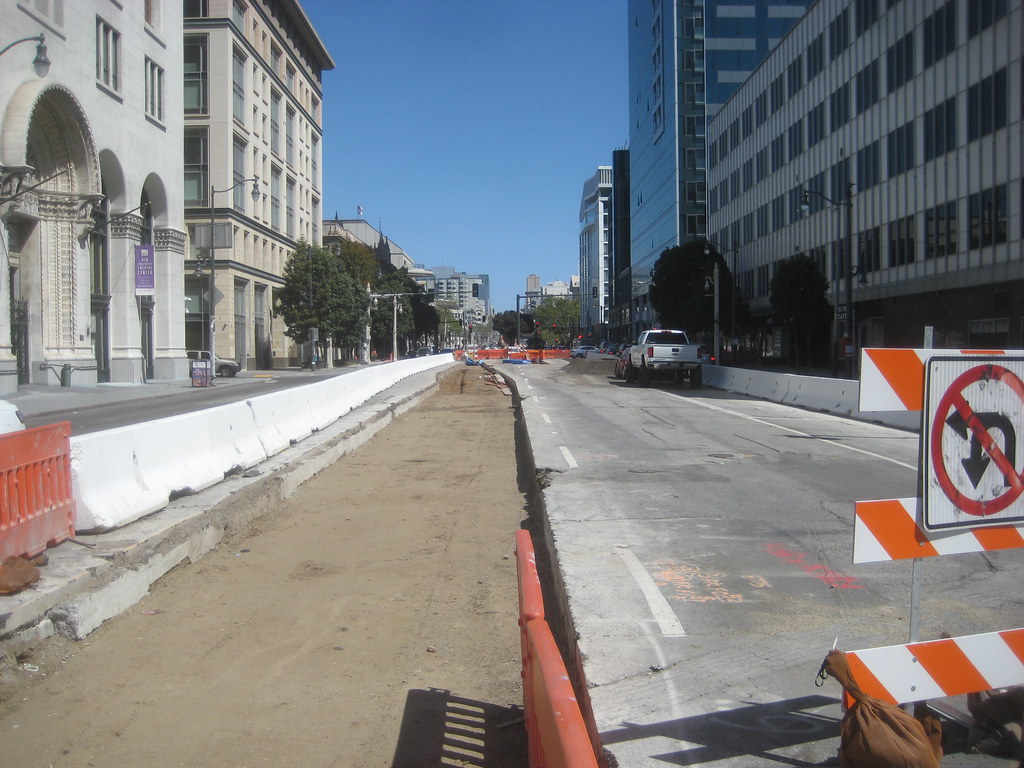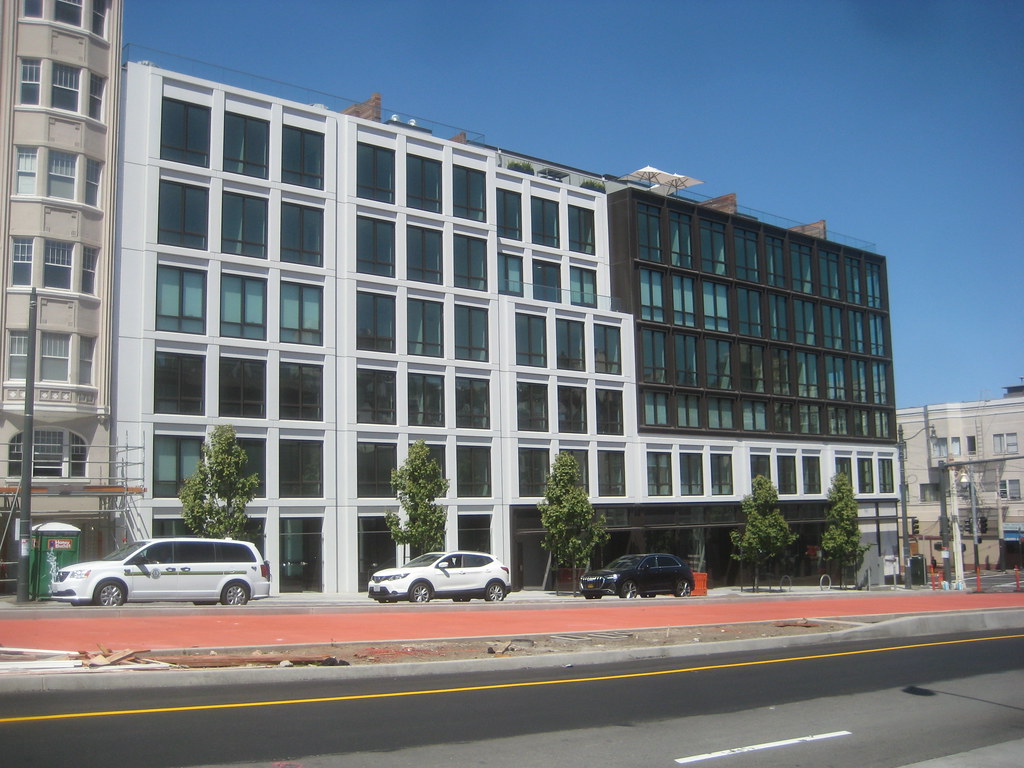OK, great, thanks for clarifying.
some random things from this last weekend...
the floating firehouse


Folsom canyon, not backlit for once

speaking of Folsom, it was nice to see signs of life at the ground-floor retail of 400 Folsom (Avery)


the Guy Place Mini-park (just up the hill from Folsom off... First?) is open. I didn't take pics inside because there was a yoga class going on when I was there



random Second St shot

Serif (also not backlit for once)


with a glimpse of some its new neighbors down the street

those neighbors

supportive housing on Mission near 7th

the little one across from the former Flax site on Market, just cause the light was better than usual (have I mentioned not backlit?)
 Van Ness
Van Ness
moving south to north...
I'd been getting concerned because all the construction on Van Ness didn't seem to be getting to the final blocks closest to Market, but that is no longer the case:



as we move up the hill we start to get some idea of what it will look like when done

in front of new 1001 Van Ness and near CPMC

even the sidewalks look about done in some places (though I would say this was the exception. it was hard for me to discern a pattern of why some things were done and others not)

looking south

at least in some cases it seems they are trying to preserve existing median trees. I seem to remember that was a point of contention when planning this

don't remember the address of this one on Franklin, or whether we had seen it completed, but here you go

south again, from north of the Holiday Inn

having crested the hill, looking down toward northern waterfront

more sidewalk

new one at Union St

if this is a typical example of a boarding platform, I dig it

again looking south

median plantings in progress?

construction ends a couple blocks before Lombard. this is from Greenwich

speaking of Lombard, it is looking fairly spiffy these days

jumping over to Union Square area, former Macy's Men's


looking a bit more official, the Muni station entrance at... well, you can see.


I've always sort of wondered why they didn't put the entrance at the corner of 4th and Folsom, where it would be more visible and connect better to the east-west thoroughfare that Folsom is. there will be affordable housing on the corner, but it seems to make more sense to have kind of swapped the two. this is the corner:

the infill on Fourth near Folsom

4th and Brannan station looks about done




