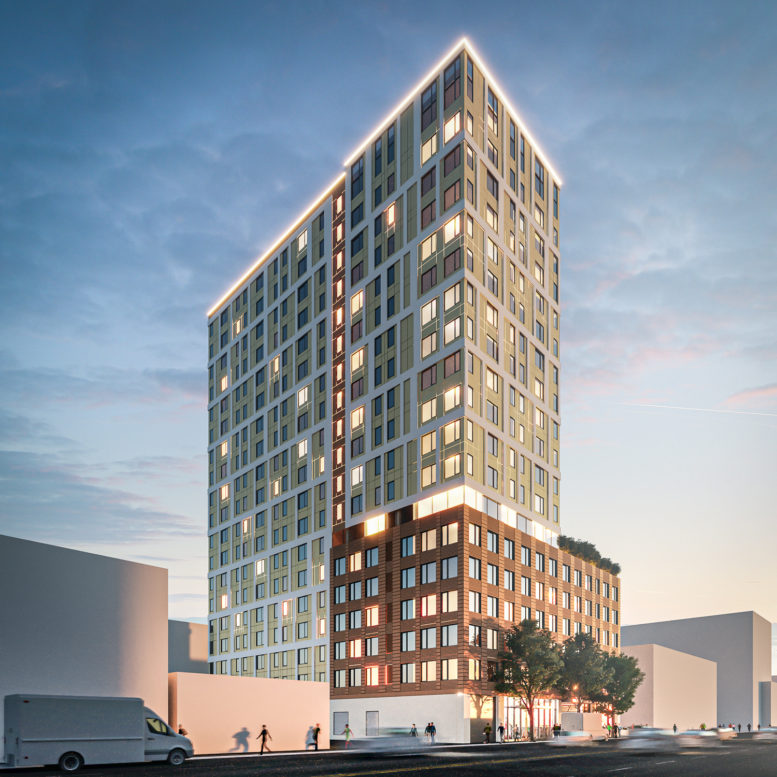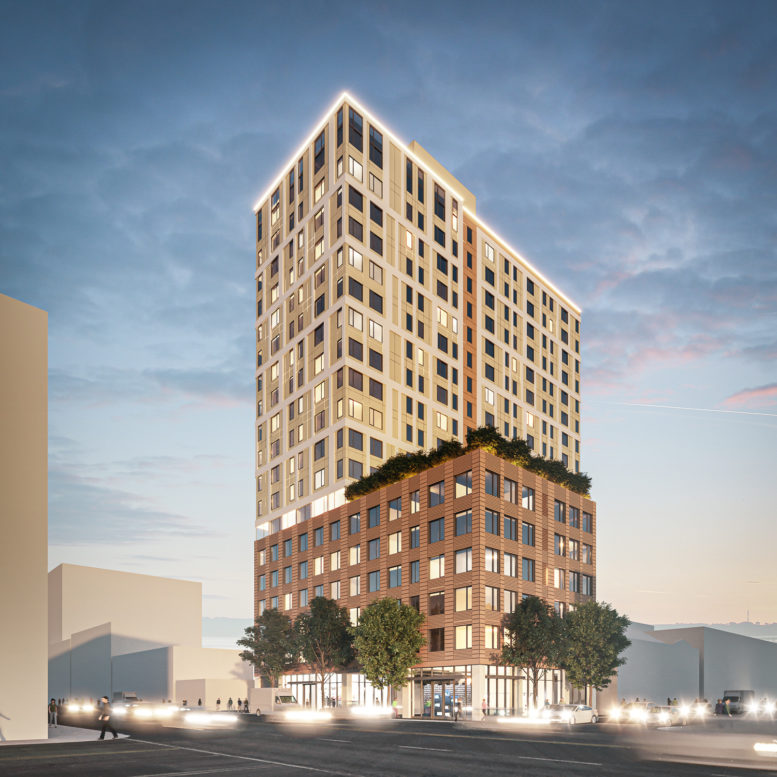Will eventually become the tallest mass timber building on the West Coast and the second tallest in the country.
Specs:
- 187 FT | 19 FLOORS
- 222 units (53 1BR, 169 2BR)
- 35 of the units will be affordable for households earning 80% of AMI
- 2,930 sq ft of retail
- Parking will be included for 0 cars and 76 bicycles
- Public transit access: 5 min walk to 12th St/Oakland and 19th St/Oakland BART stations and AC Transit bus lines 12, 14,29, 33, and 62.
The current site:
https://goo.gl/maps/Dkcknzdv6FeeJG2n7
Quote:
Construction will start from a single-story concrete podium, with 18 floors of mass ply panels, a material different from cross-laminated timber. Each panel will be five inches thick made of 45 layers of stripped wood, allowing the team to use younger trees and without destroying matured groves.
...
1510 Webster will become the second tallest mass timber building in the country. The tallest mass timber building in the country, and the world, is the recently-completed Ascent Building in Milwaukee. With a rooftop height of 284 feet, it narrowly beats a 278-foot apartment tower in Norway.
...
Andrew Ball asserted that the use of mass ply panels instead or concrete and steel was saved oWow 15% in overall cost and a 25% reduction in construction time. Because of the unique needs of the material, construction will also look different. There will not be scaffolding, and facade installation will happen quickly to protect the ply panels, at most five floors below the top levels.
|

 https://sfyimby.com/2023/02/foundati...n-oakland.html
https://sfyimby.com/2023/02/foundati...n-oakland.html



