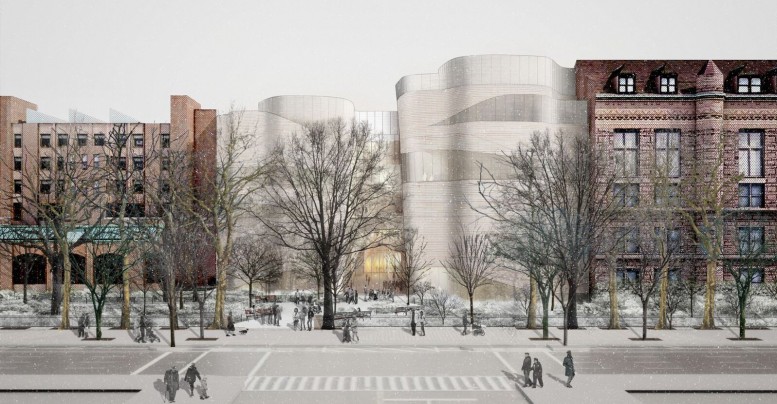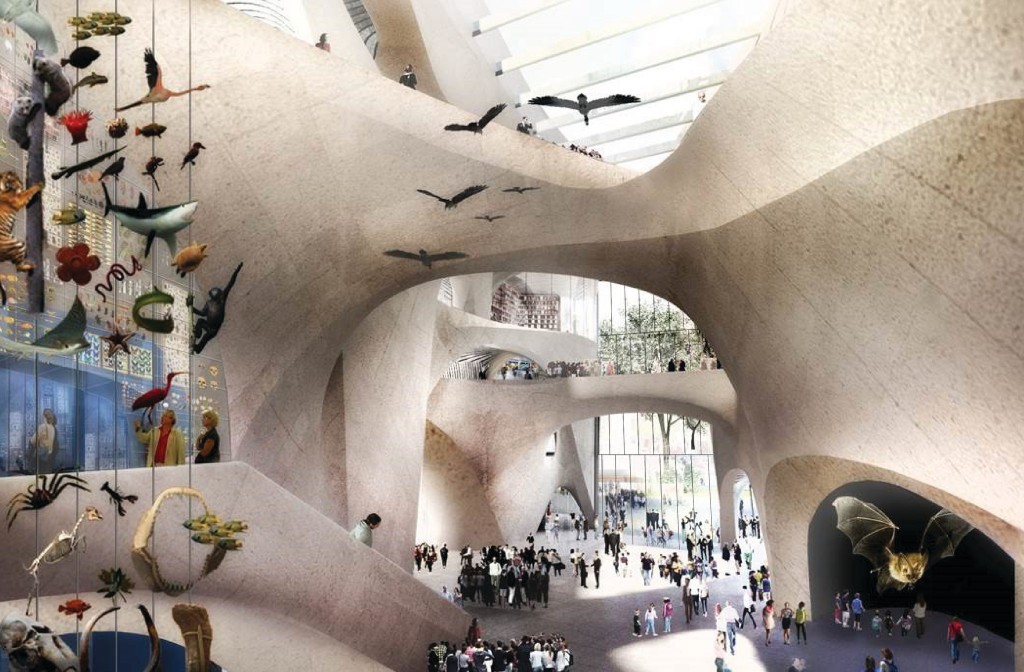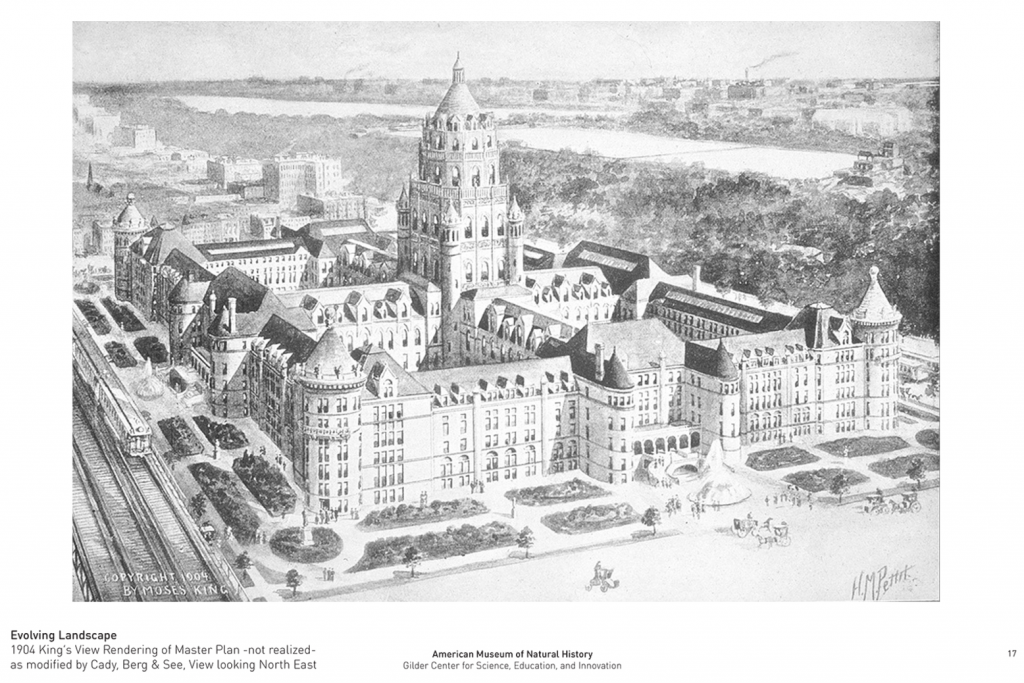American Museum Of Natural History’s Gilder Center Expansion Ready To Move Forward, Upper West Side

The proposed Richard Gilder Center for Science, Education, and Innovation at the American Museum of Natural History. Rendering by Studio Gang Architects
Quote:
|
Originally Posted by New York YIMBY
Back in October of 2016, YIMBY reported on the Landmarks Preservation Commission’s approval of plans for the American Museum of Natural History’s expansion, which has been dubbed the Gilder Center. Now, permits for the project have been filed with the Department of Buildings, indicating that work is about to begin on the contemporarily-minded addition to one of New York City’s most iconic institutions.
The address on the filing is 200 Central Park West, and the Museum sits between West 77th and West 81st Streets, on the Upper West Side. The addition will be located on the western side of the Museum, taking up space that was intended to hold parts of the original masterplan, which was not completed.
Jeanne Gang is behind the design, which will certainly contrast against the existing architectural language of the site. While the LPC is busy finagling details on mega-mansions and townhouse expansions, it seems slightly uncharacteristic for something so jarringly dissimilar to the site’s original intended design to gain approval, but New York City’s landmarks approval process is not exactly known for its logic or common sense... |
Read More:
http://newyorkyimby.com/2017/08/amer...west-side.html

Museum of Natural History expansion, rendering by Studio Gang Architects

American Museum of Natural History’s original plan, RIP



