Downtown Update - Redevelopment, Seismic Upgrades, Renovation and Restoration of Historic Temple Square
Current Temple Square setup. Note in upcoming plans how the structures fronting the Temple at the north and south will be demolished and replaced in different positions in their relationship to the Temple itself. The more modern structures
that now front the Temple on both sides will be removed and new structures with a more historic vibe will be constructed to the sides of the Temple. This will open up the iconic structures approach. Landscaping and water features will also
be redeveloped, again affording the historic Temple improved site lines. Also, a significant part of the redevelopment will be subterranean structures and seismic upgrades.
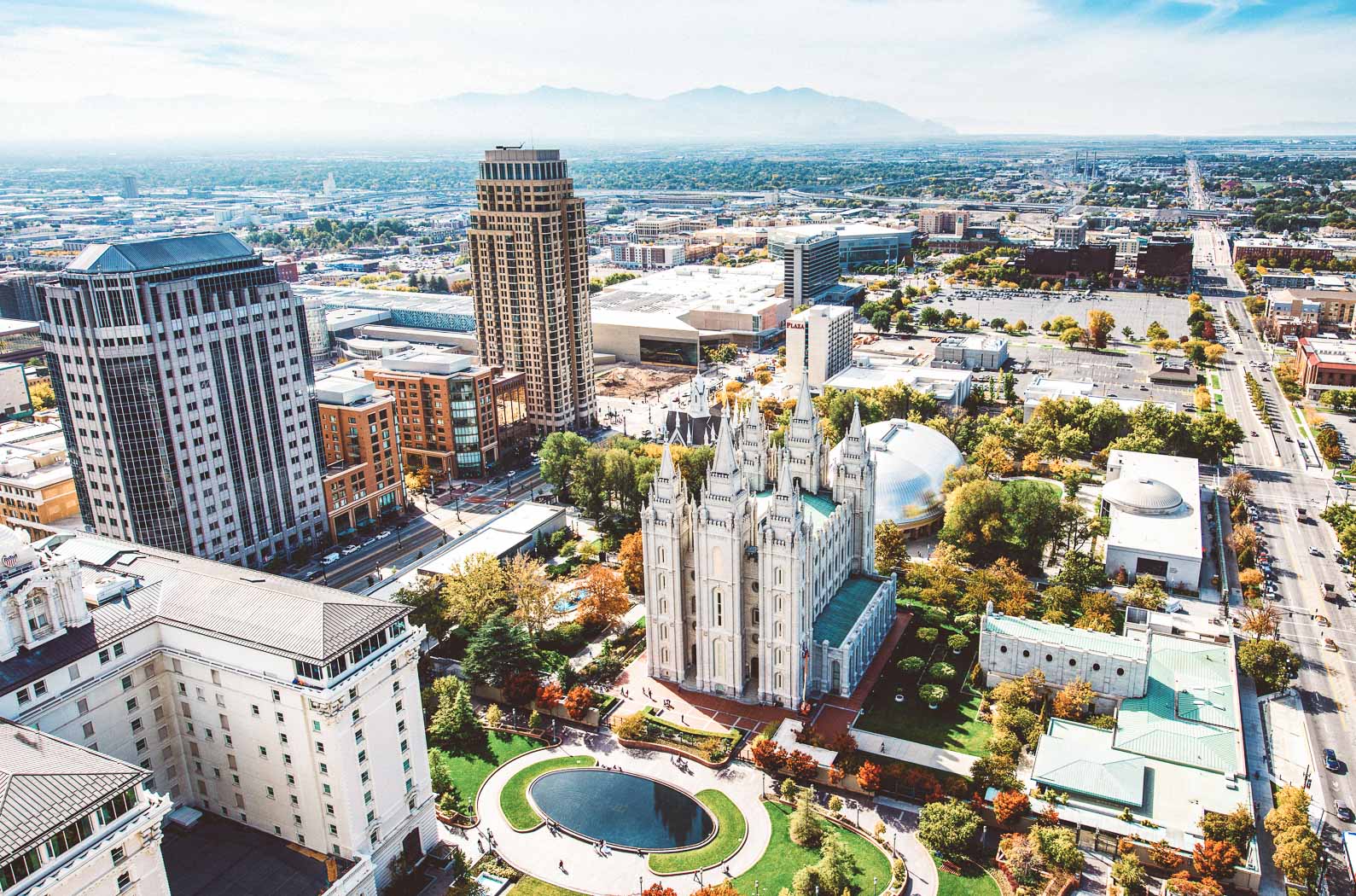 https://2486634c787a971a3554-d983ce5...a107d70264.jpg
Rendering of sightline improvement views from the street perspective to the north. Compare to blocked street views in photo above
https://2486634c787a971a3554-d983ce5...a107d70264.jpg
Rendering of sightline improvement views from the street perspective to the north. Compare to blocked street views in photo above
 Rendering of sightline improvement views from the street perspective to the south. Street views formerly blocked by a solid wall and modern-day structural additions.
Rendering of sightline improvement views from the street perspective to the south. Street views formerly blocked by a solid wall and modern-day structural additions.
/cdn.vox-cdn.com/uploads/chorus_image/image/64645480/ec1efc4895.0.jpeg)
to reopen in 2024 with a public open house.
“This project will enhance, refresh, and beautify the temple and its surrounding grounds,” said President Nelson. “Obsolete systems within the building will be replaced. Safety and seismic concerns will be addressed. Accessibility will be enhanced
so that members with limited mobility can be better accommodated.”
The surrounding area on Temple Square and the plaza near the Church Office Building will also be affected as existing buildings are demolished and the area undergoes renovation and restoration. The existing annex and temple addition on the
north side, which were built in the 1960s to add needed support facilities and more sealing (marriage) rooms, will be demolished and rebuilt.
What will visitor experience be like during renovation? We now know
Tad Walch - December 4th - Deseret News - https://www.deseret.com/2019/12/4/20...-temple-square
SALT LAKE CITY — ...Temple Square will remain open 365 days a year and is expected to attract more visitors than ever before as the curious flock to watch the construction and see a new film and exhibits at the Conference Center across
the street, officials for The Church of Jesus Christ of Latter-day Saints said Wednesday...
/cdn.vox-cdn.com/uploads/chorus_asset/file/19430159/merlin_147825.jpg) An artistic rendering of the renovated Lower Grand Hall in the Salt Lake Temple. Intellectual Reserve, Inc.
An artistic rendering of the renovated Lower Grand Hall in the Salt Lake Temple. Intellectual Reserve, Inc.
...“The most exciting thing to experience will be to view the temple renovation itself from the vantage point of the balcony and the roof of the Conference Center. You’ll be able to see over all the construction fences right down into the
full excavation of the temple.”
Some 5 million people visit Temple Square each year, making it one of the Nation's biggest tourist attractions. The tourist buses that bring many of those visitors to the area now will arrive on the West Temple Street side of the
Conference Center block...
...A new audio/visual experience will help visitors to the Conference Center auditorium, which seats 21,000 people and features an organ with 7,708 pipes, feel what it’s like to attend...concerts by the Tabernacle Choir at Temple Square...
...Construction viewing areas will be available around the square, too.
“There will be multiple vistas to see what work is going on,” he said. “People will be able to see the deep excavation and the footings and foundations of the temple.”
Roberts is excited to show off the construction site with the Conference Center as a welcome and visitors center.
“It’s going to be absolutely spectacular,” he said. “You’ll have the opportunity to come down, enjoy the temple construction site, walk over and see the foundation of the temple while we’re working on it. No one’s ever had the chance to see that.
To construction guys, that’s pretty exciting.”
The remodel has a main purpose.
“First of all, seismic stability in the temple concerns the First Presidency and the Brethren long term. We want to make sure that is protected and it will last,” Roberts said. “Secondly, mechanical, electrical and plumbing is 56 to 65 years old.
It needs to be replaced. It needs to be updated.”
The reason the foundation and footings will be exposed is because the major part of the renovation is placing the massive, granite temple — the largest Latter-day Saint temple in the world — on a base isolation system.
“What we’re doing is separating the temple, the foundation, from the earth itself with a mobile, moving base isolation system,” Roberts said. “So we’ve got to go all the way down there. We’re going to save the old footings because they are
historic. ... We will brace the temple up on the base isolators and separate it from the ground, in essence ... to allow the temple to float and move during a seismic event at a slower rate to preserve it from damage.”
Photo Timeline Updates -
https://churchofjesuschristtemples.o...Construction-1
5 May 2020 - Courtesy of Pam Burt - Portions of Temple Square wall on north side removed
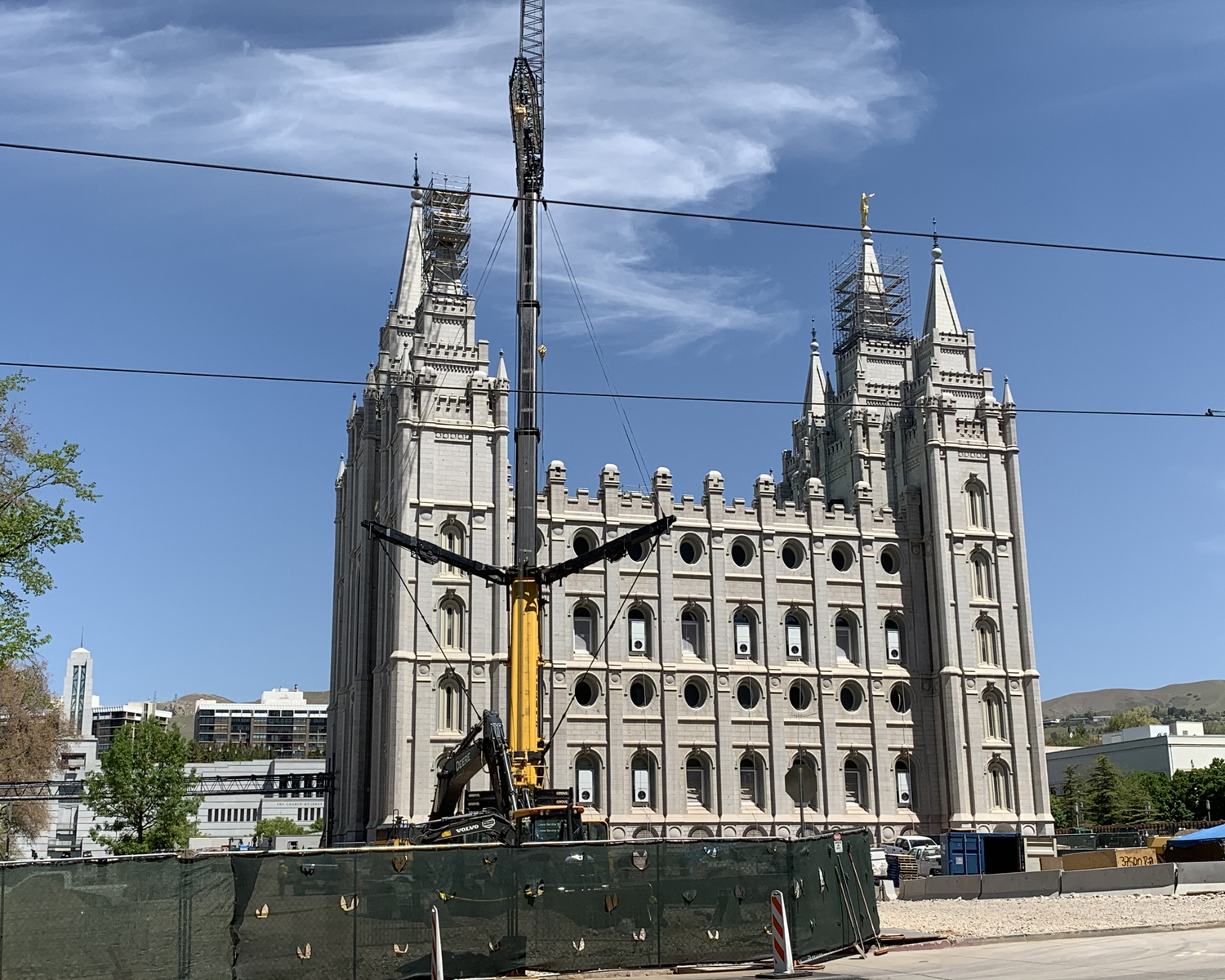 16 May 2020 - Courtesy of Jacob Oscarson - Landscaping removed from top of annex’s lower level
16 May 2020 - Courtesy of Jacob Oscarson - Landscaping removed from top of annex’s lower level
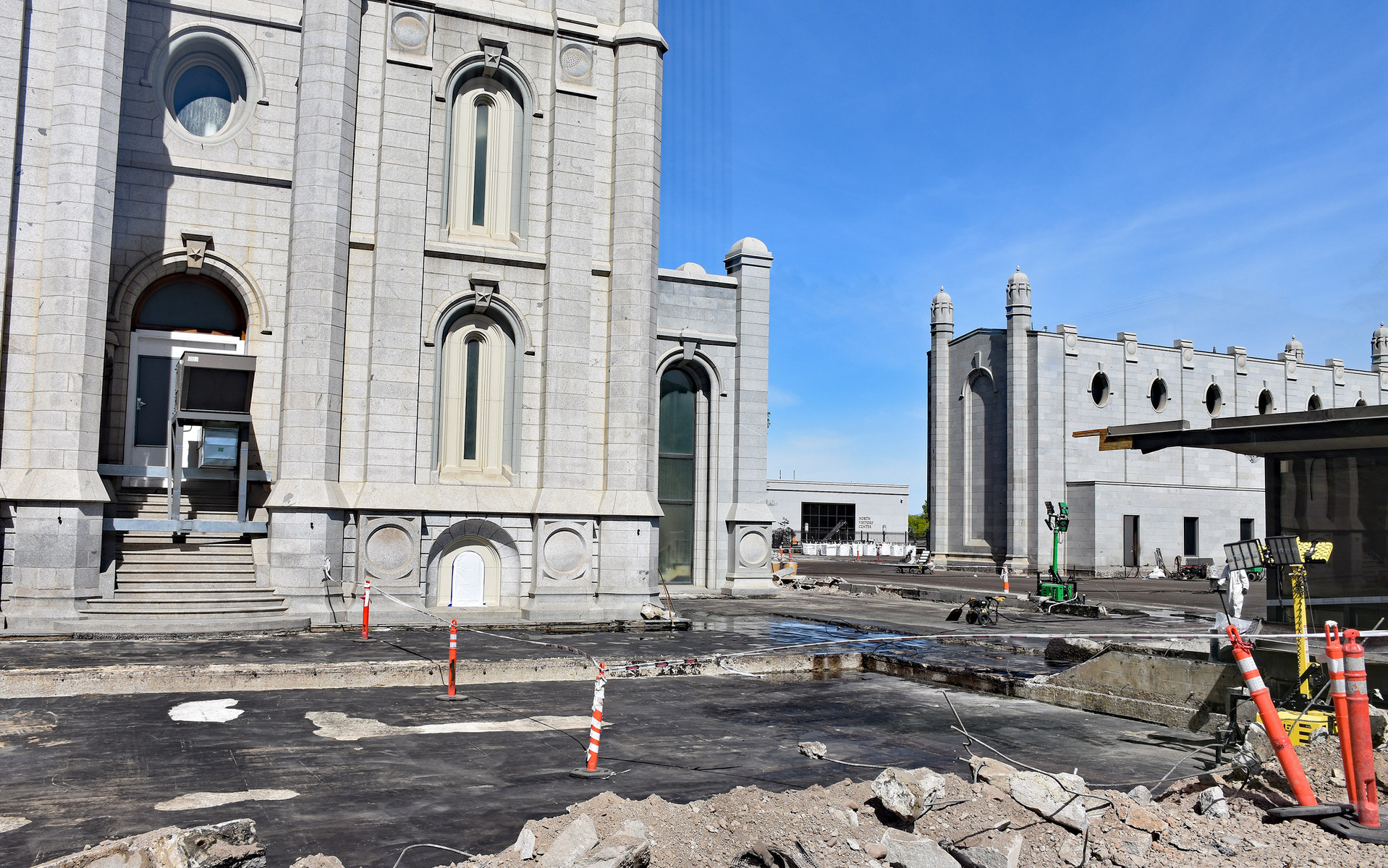 18 May 2020 - Courtesy of Jacob Dunn - Crews ready golden statuary of Angel Moroni for liftoff, removal and restoration
18 May 2020 - Courtesy of Jacob Dunn - Crews ready golden statuary of Angel Moroni for liftoff, removal and restoration
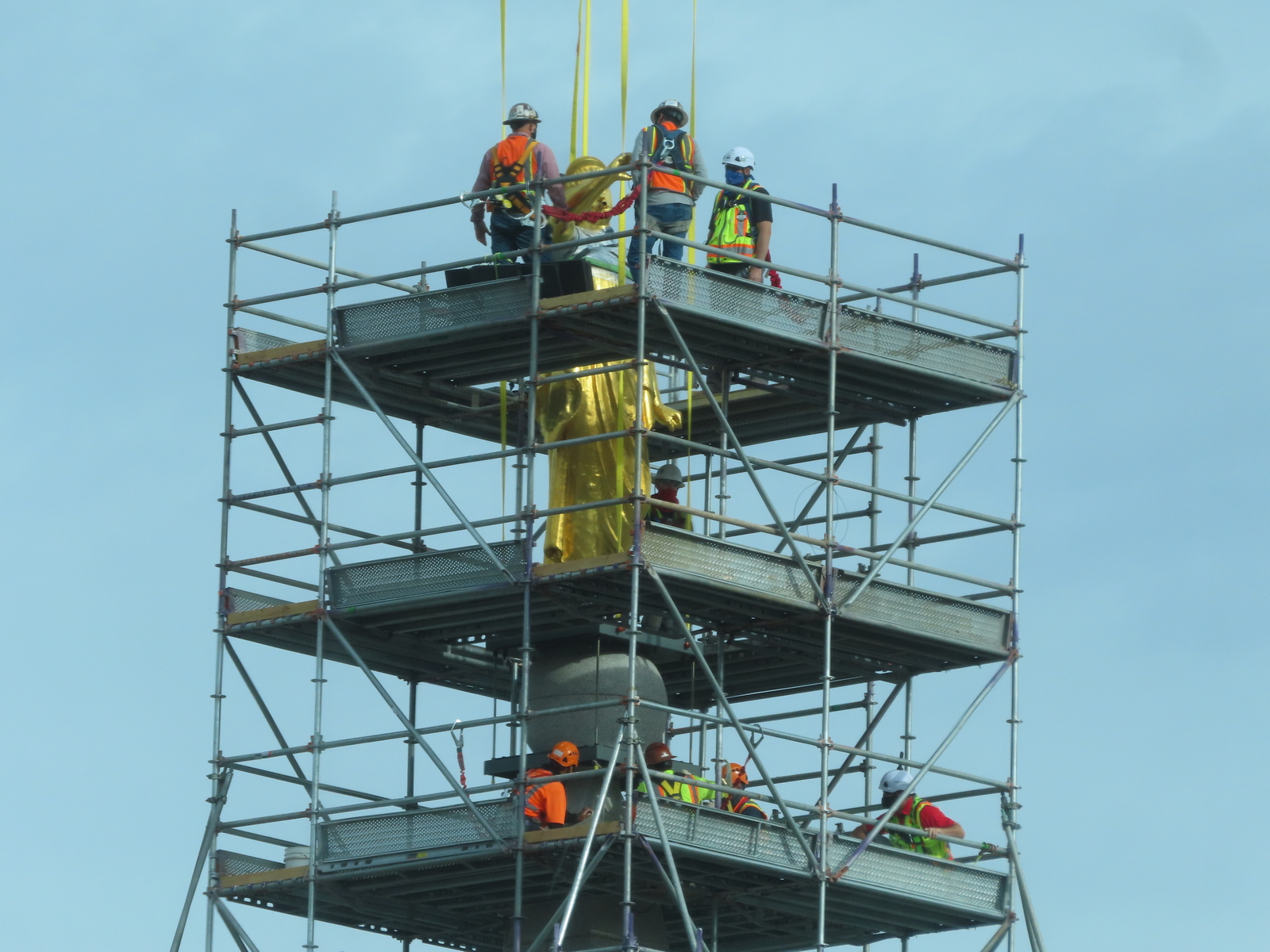 18 May 2020 - Courtesy of C. Nielsen
18 May 2020 - Courtesy of C. Nielsen
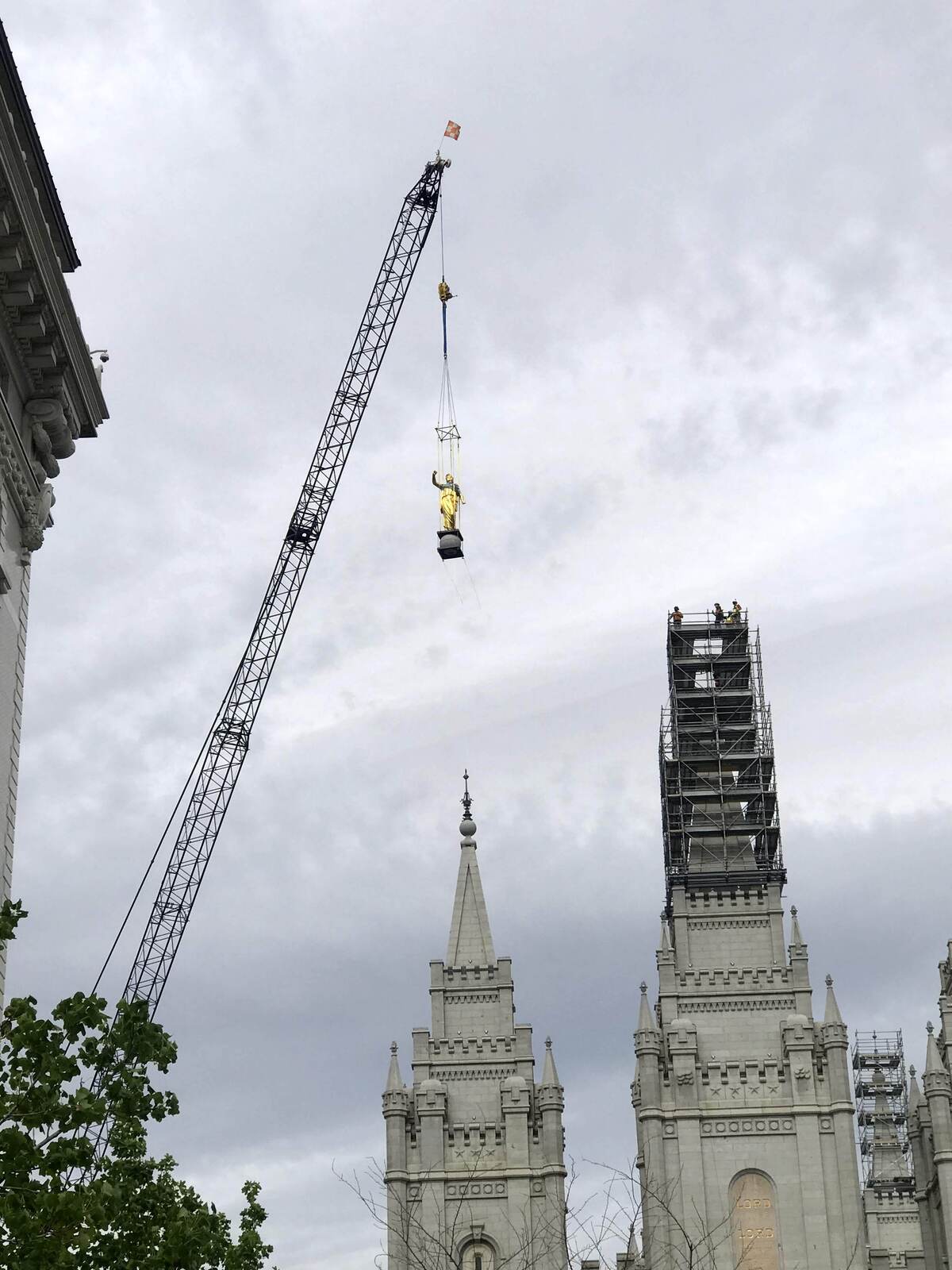 19 June 2020 Courtesy of Jacob Oscarson - Progress on annex demolition
19 June 2020 Courtesy of Jacob Oscarson - Progress on annex demolition
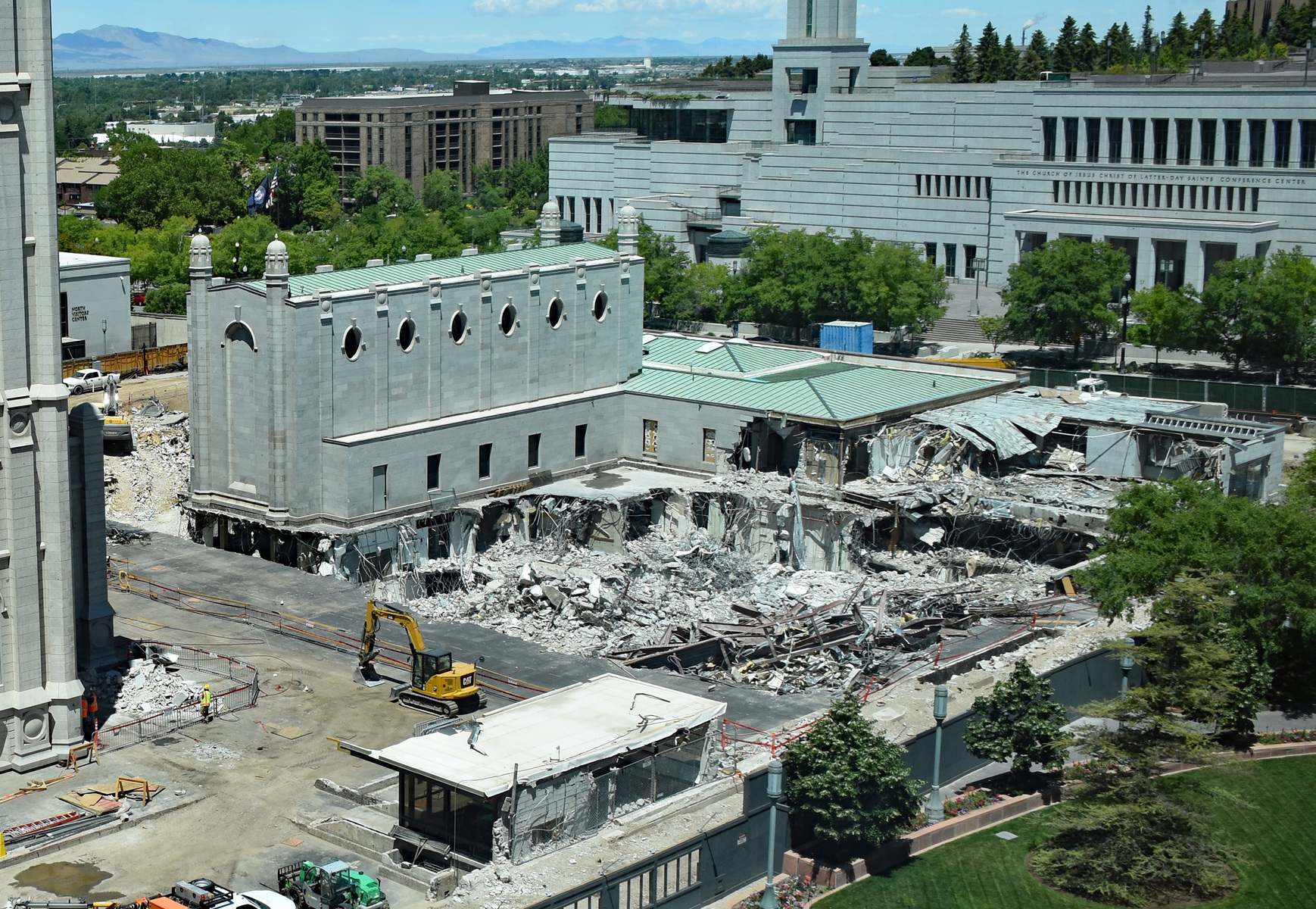
9 July - Courtesy of Benjamin Brown - Sealing Annex demolition continues
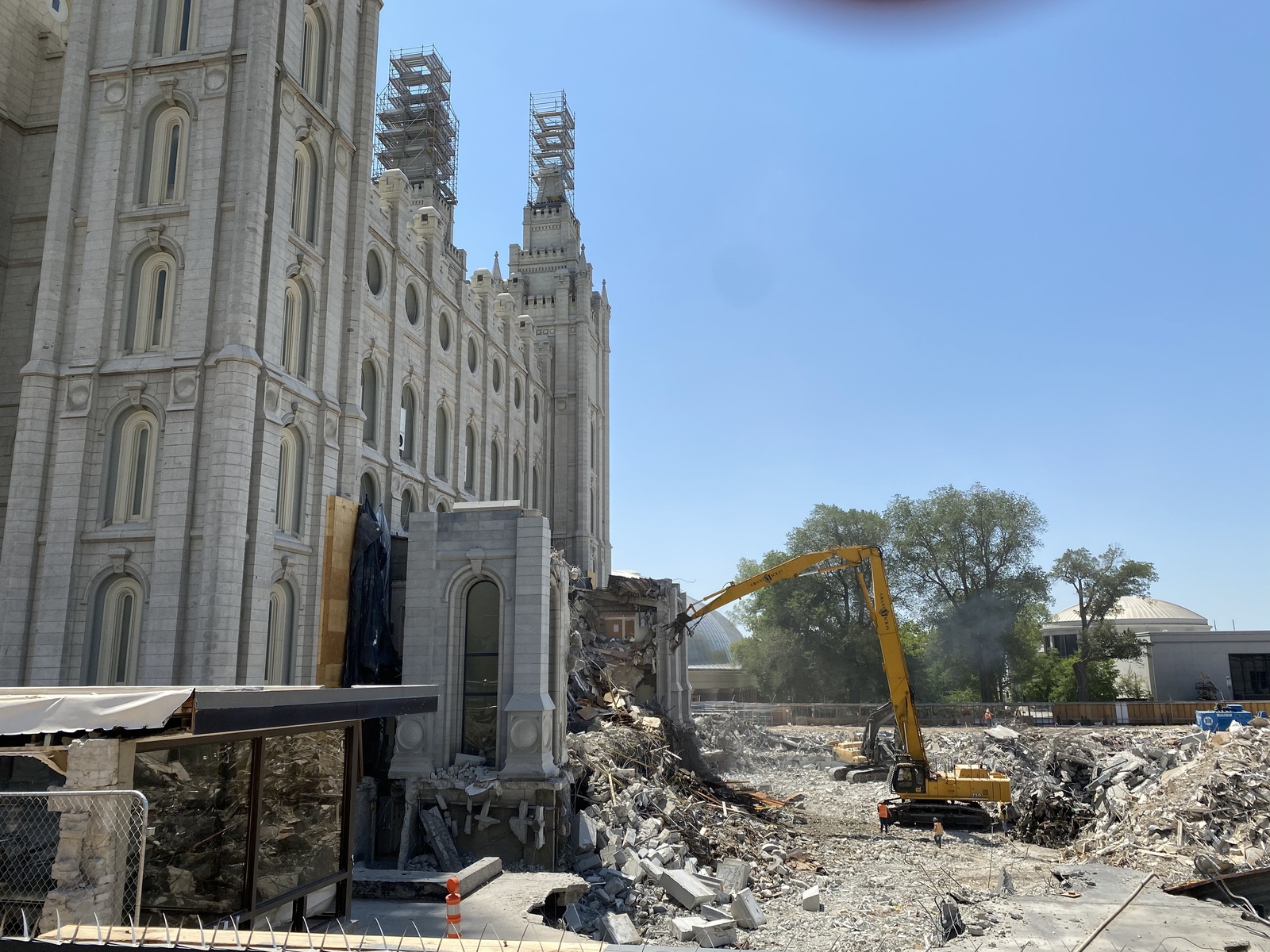 17 July - Courtesy of Jacob Oscarson - Annex demolition continues
17 July - Courtesy of Jacob Oscarson - Annex demolition continues
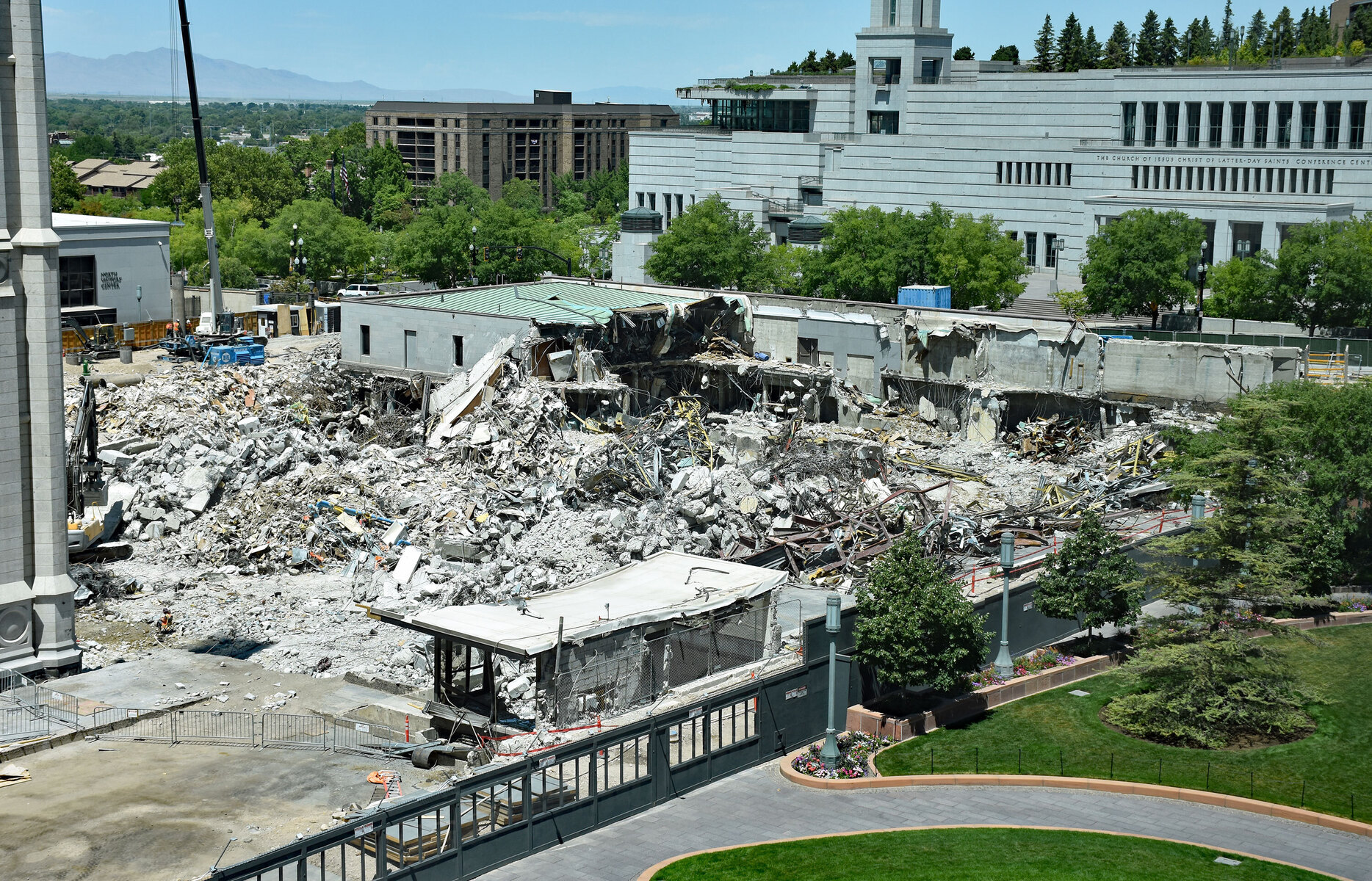 10 August 2020 - Courtesy of Jacob Oscarson - Annex demolition nearing completion
10 August 2020 - Courtesy of Jacob Oscarson - Annex demolition nearing completion
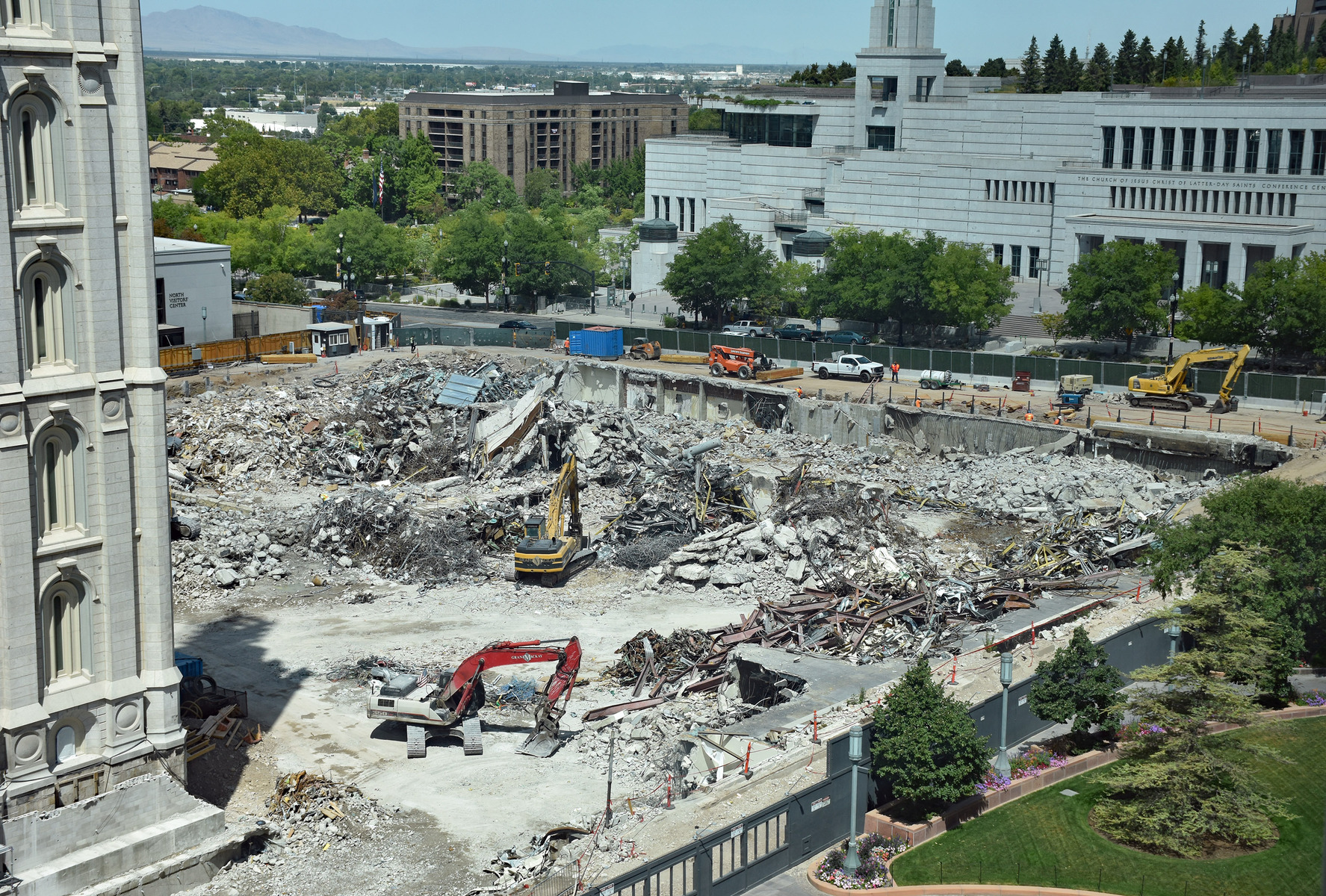 28 August 2020 Courtesy of Jacob Oscarson - Majority of debris from annex removed; depth of excavation evident by looking at soldier pile wall
28 August 2020 Courtesy of Jacob Oscarson - Majority of debris from annex removed; depth of excavation evident by looking at soldier pile wall
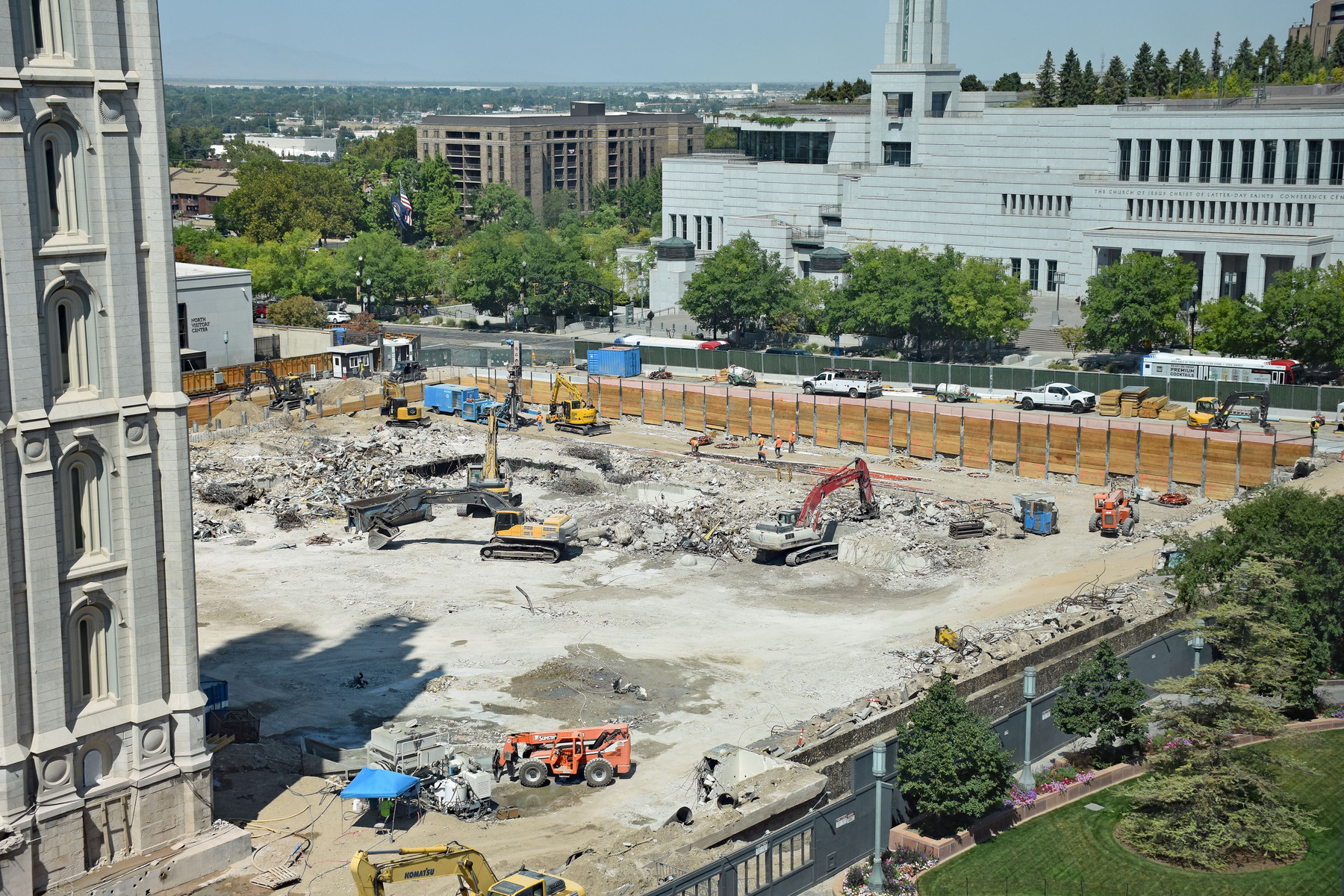 1 November 2020 Courtesy of Jacob Oscarson - Tower crane installed in the area south of the temple
1 November 2020 Courtesy of Jacob Oscarson - Tower crane installed in the area south of the temple
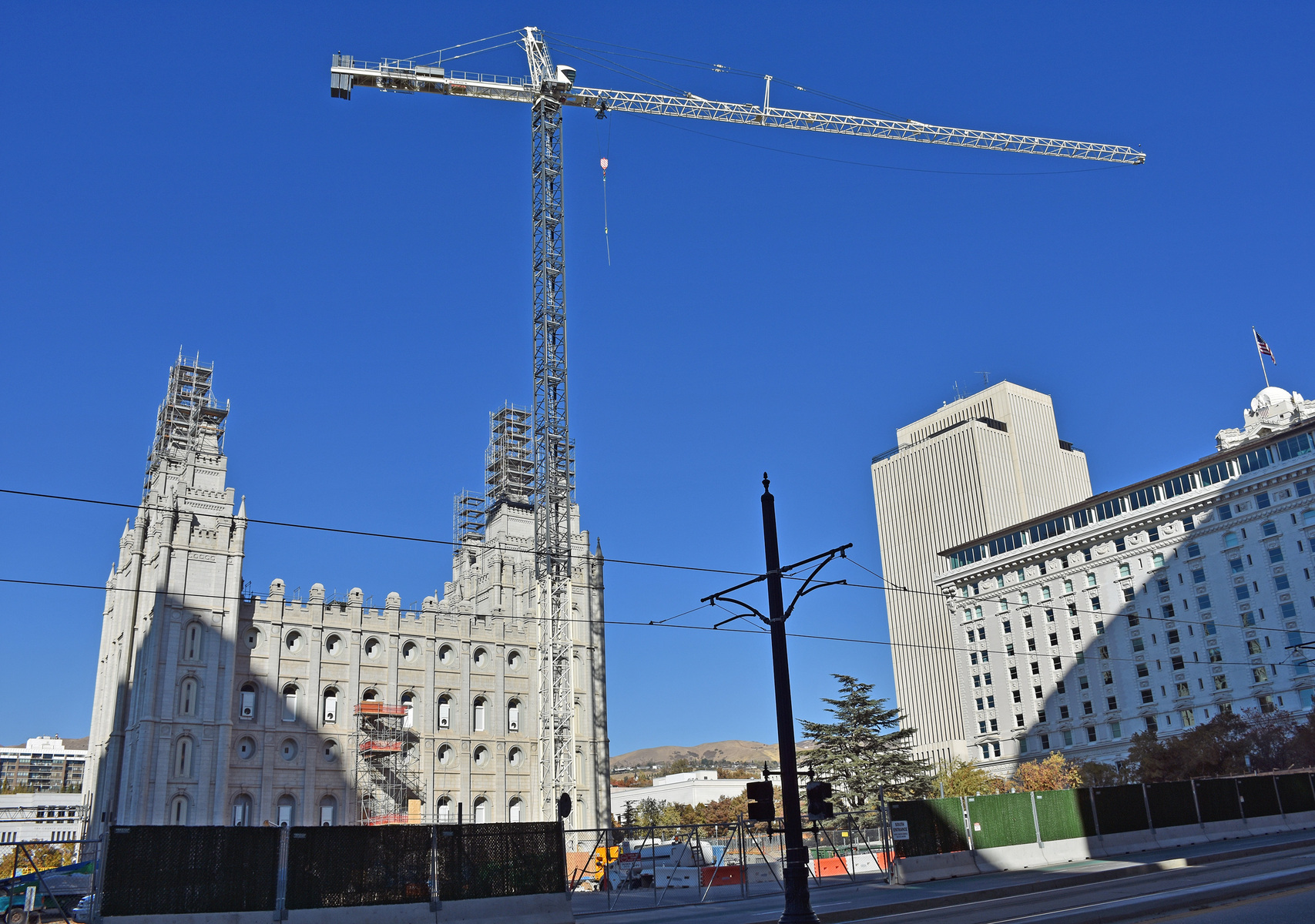 4 November 2020 Courtesy of Intellectual Reserve, Inc. - Tension rod coring strengthens foundation
4 November 2020 Courtesy of Intellectual Reserve, Inc. - Tension rod coring strengthens foundation
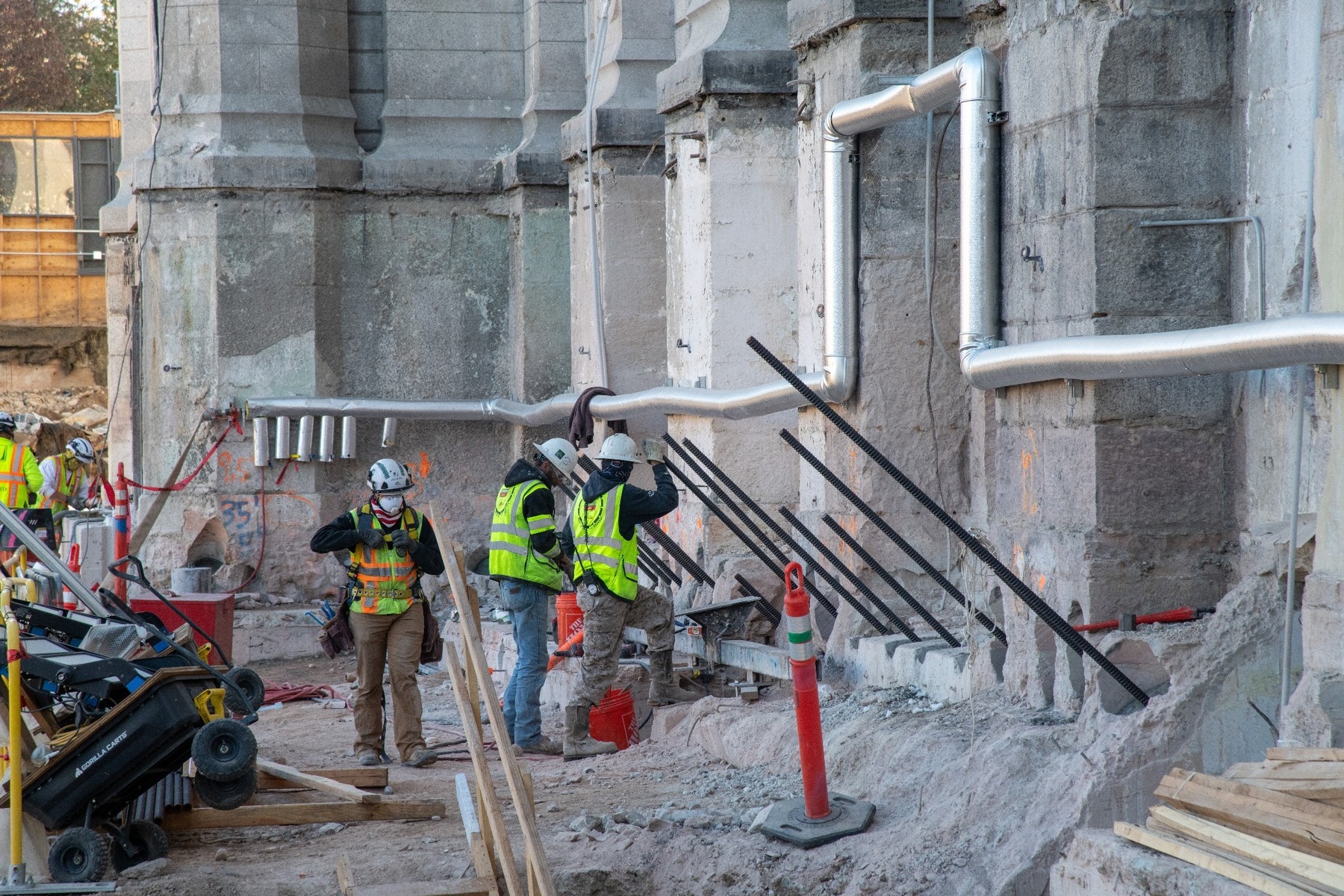 15 November 2020 Courtesy of Jacob Oscarson - Excavation north of temple deepens
15 November 2020 Courtesy of Jacob Oscarson - Excavation north of temple deepens
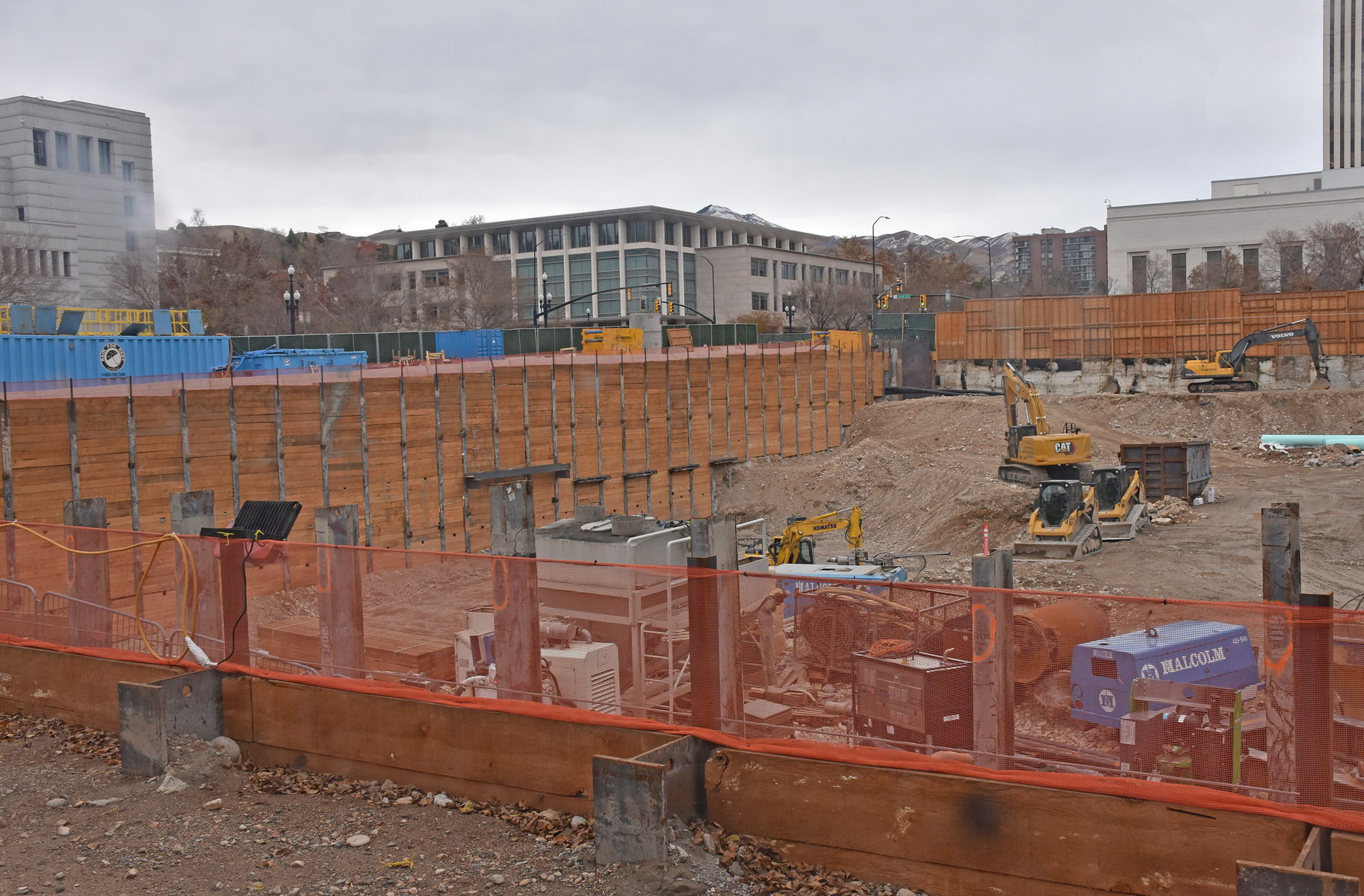
Pictured, Redesigned Plaza portion of Temple Square Campus
 8 January 2021 Courtesy of Preston Thackeray - Church Office Building plaza fenced off for grounds renovation
8 January 2021 Courtesy of Preston Thackeray - Church Office Building plaza fenced off for grounds renovation
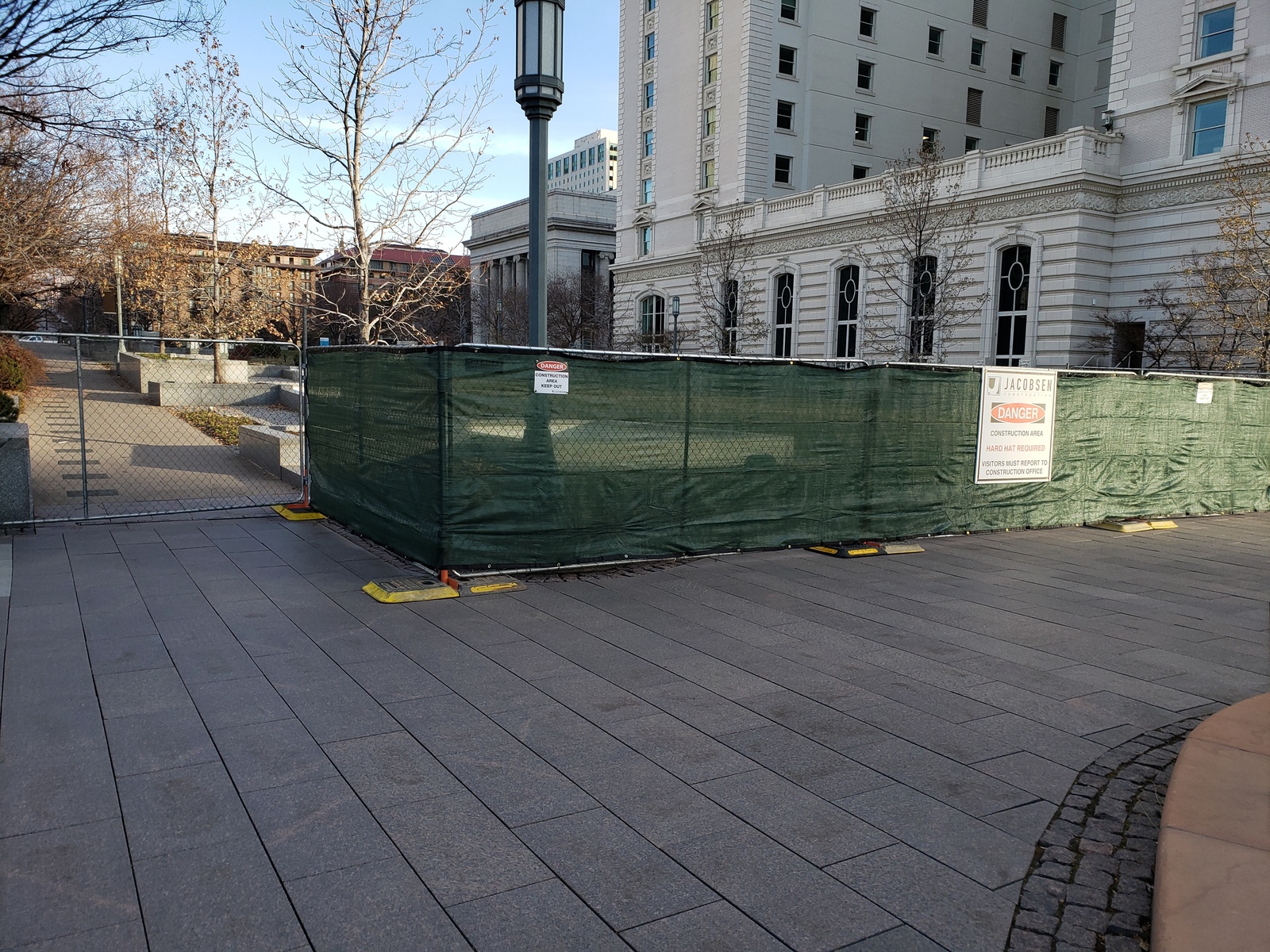 10 February 2021 Courtesy of Michael Provard
10 February 2021 Courtesy of Michael Provard
Support structures installed in the Church Office Building parking facility near the entrance to the Joseph Smith Memorial Building, holding up the plaza garden areas
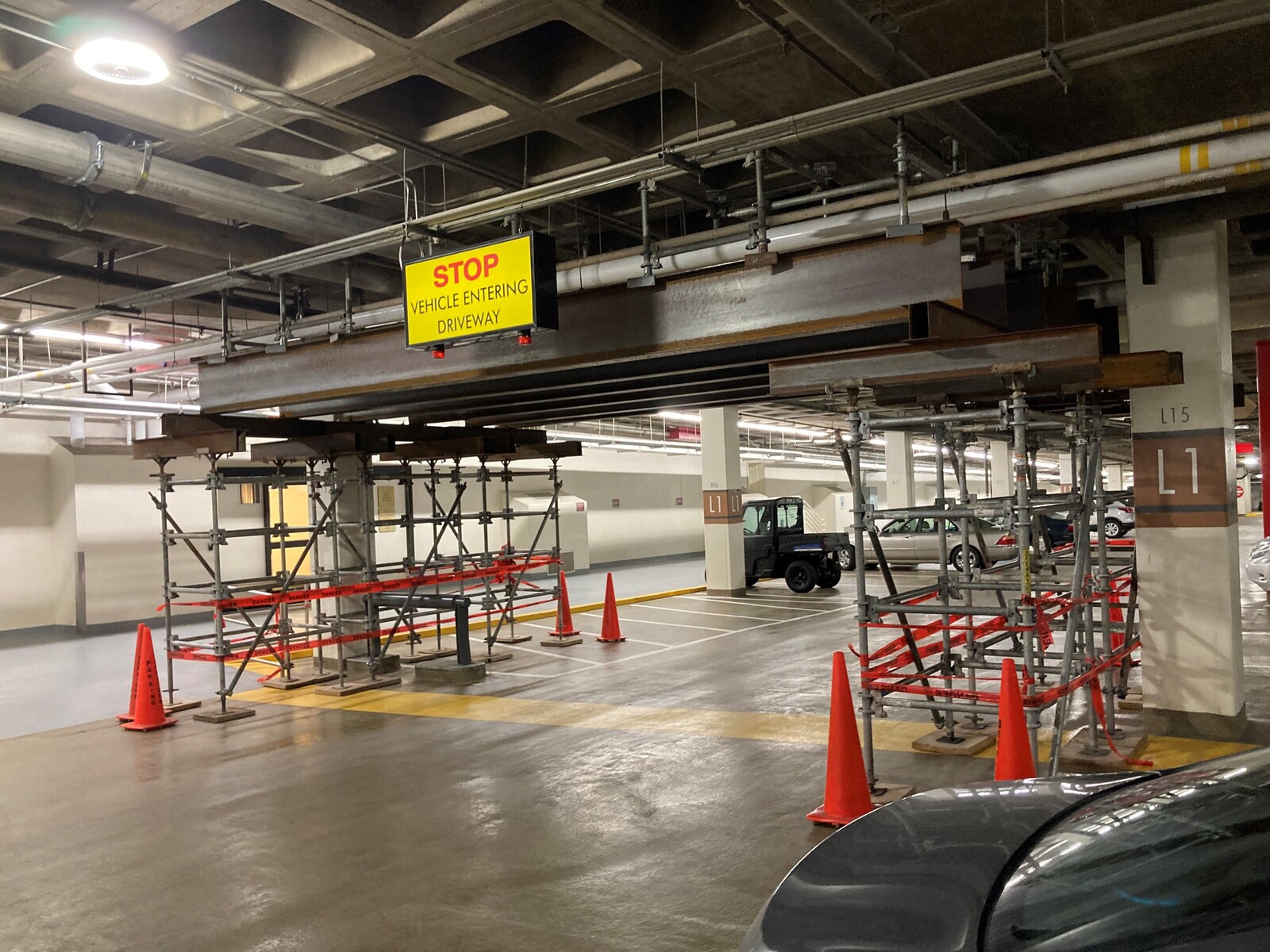 10 February 2021 Courtesy of Intellectual Reserve, Inc.
10 February 2021 Courtesy of Intellectual Reserve, Inc.
Area between Church Office Building and Joseph Smith Memorial Building being used as road to transport materials needed for the COB plaza renovation
 10 February 2021 Courtesy of Intellectual Reserve, Inc.
10 February 2021 Courtesy of Intellectual Reserve, Inc.
Canopy tubes installed to support excavation of tunnel under North Temple Street from temple side
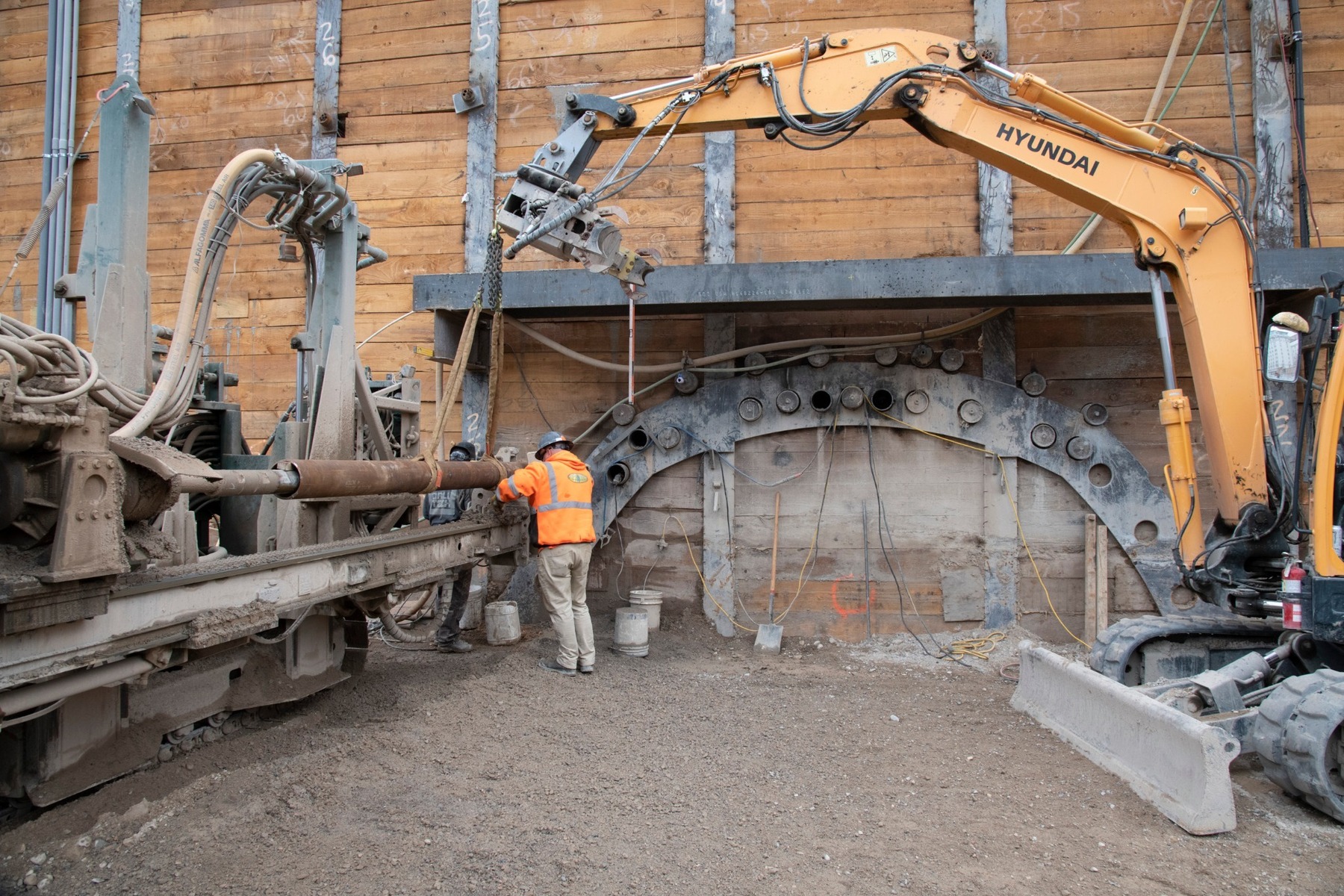 10 February 2021 Courtesy of Intellectual Reserve, Inc. - Stones from the top of the temple are labeled for cleaning and storage
10 February 2021 Courtesy of Intellectual Reserve, Inc. - Stones from the top of the temple are labeled for cleaning and storage
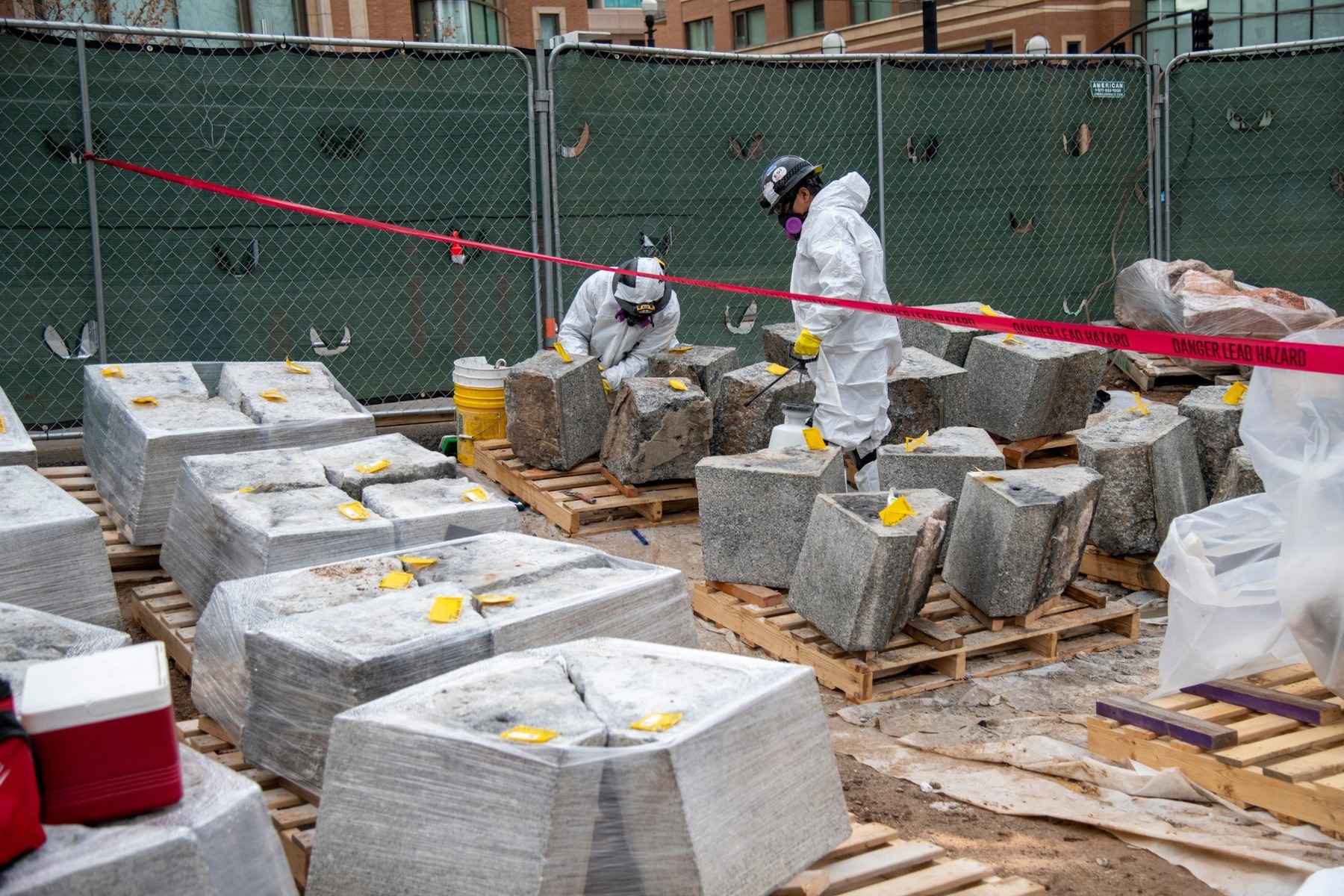 15 March 2021 Courtesy of Preston Thackeray - New tunnel under North Temple that will connect Conference Center parking with temple entrance
15 March 2021 Courtesy of Preston Thackeray - New tunnel under North Temple that will connect Conference Center parking with temple entrance
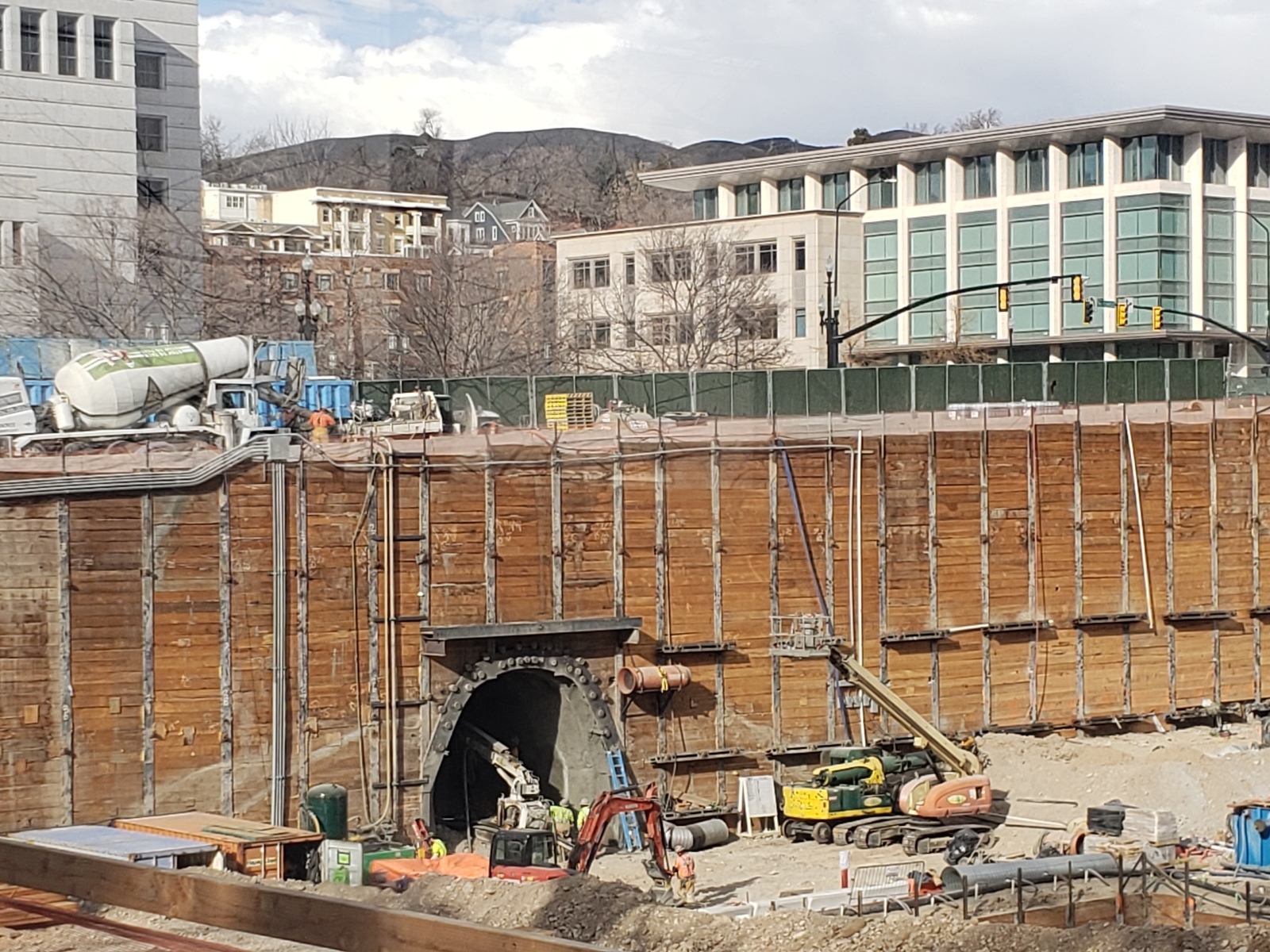 24 March 2021 - Courtesy of Jacob Oscarson Demolition of the Church Office Building plaza
24 March 2021 - Courtesy of Jacob Oscarson Demolition of the Church Office Building plaza
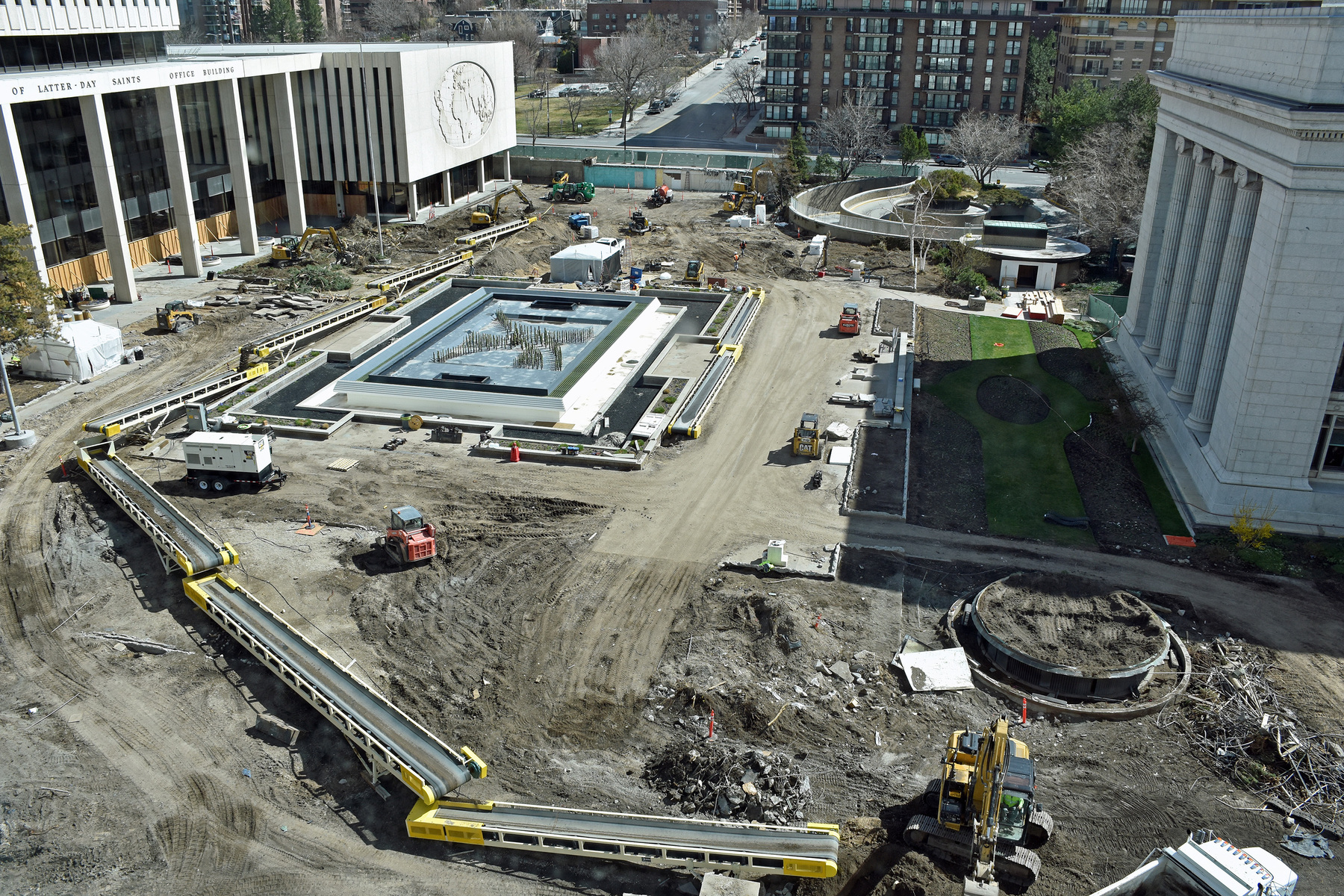 6 May 2021 - Courtesy of Michael Provard
6 May 2021 - Courtesy of Michael Provard
Fountain completely removed from Church Office Building plaza
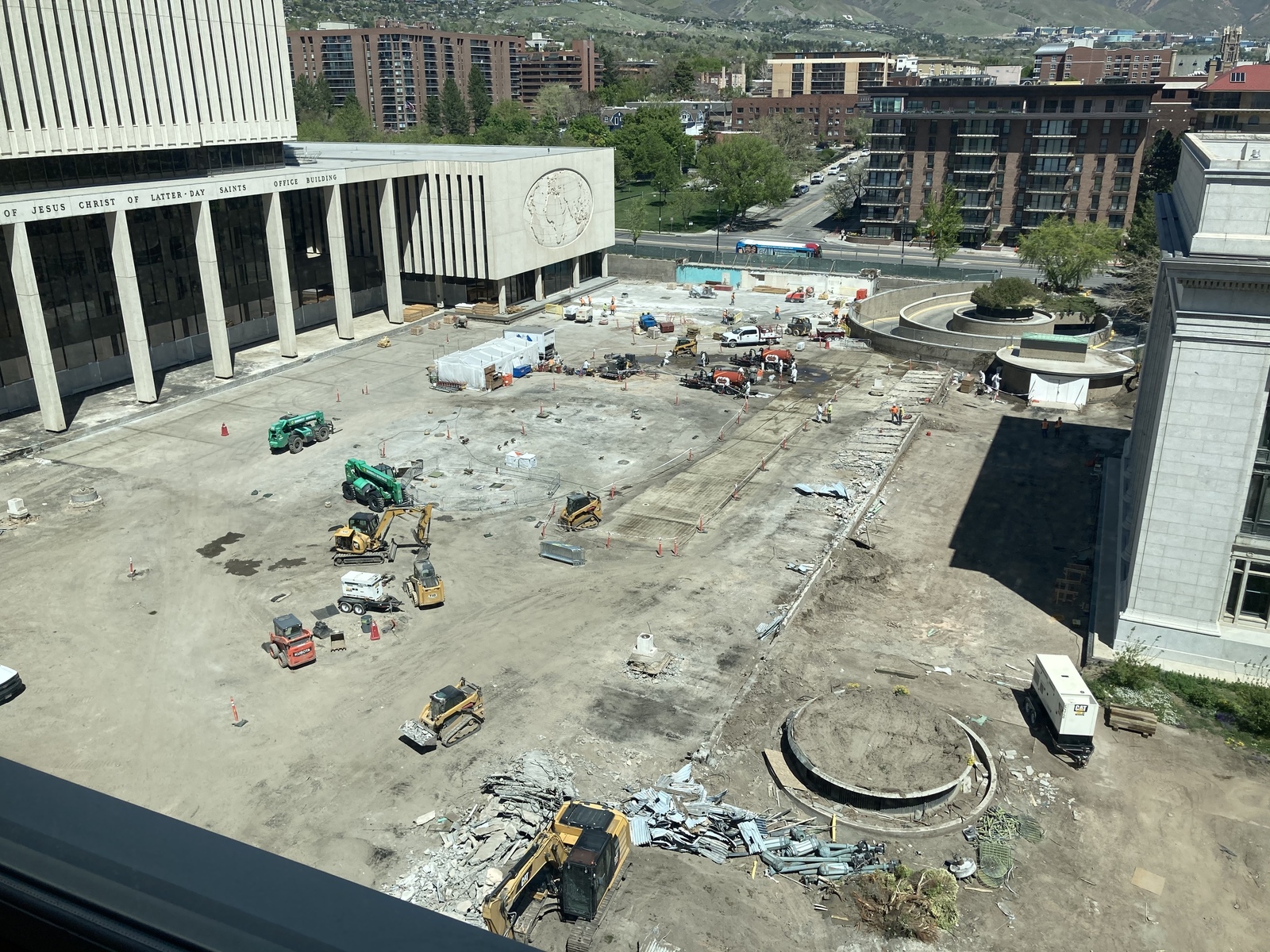 June 2021 - Courtesy of Intellectual Reserve, Inc.
June 2021 - Courtesy of Intellectual Reserve, Inc.
The buttresses attached to the secant wall around the foundation are gradually exposed
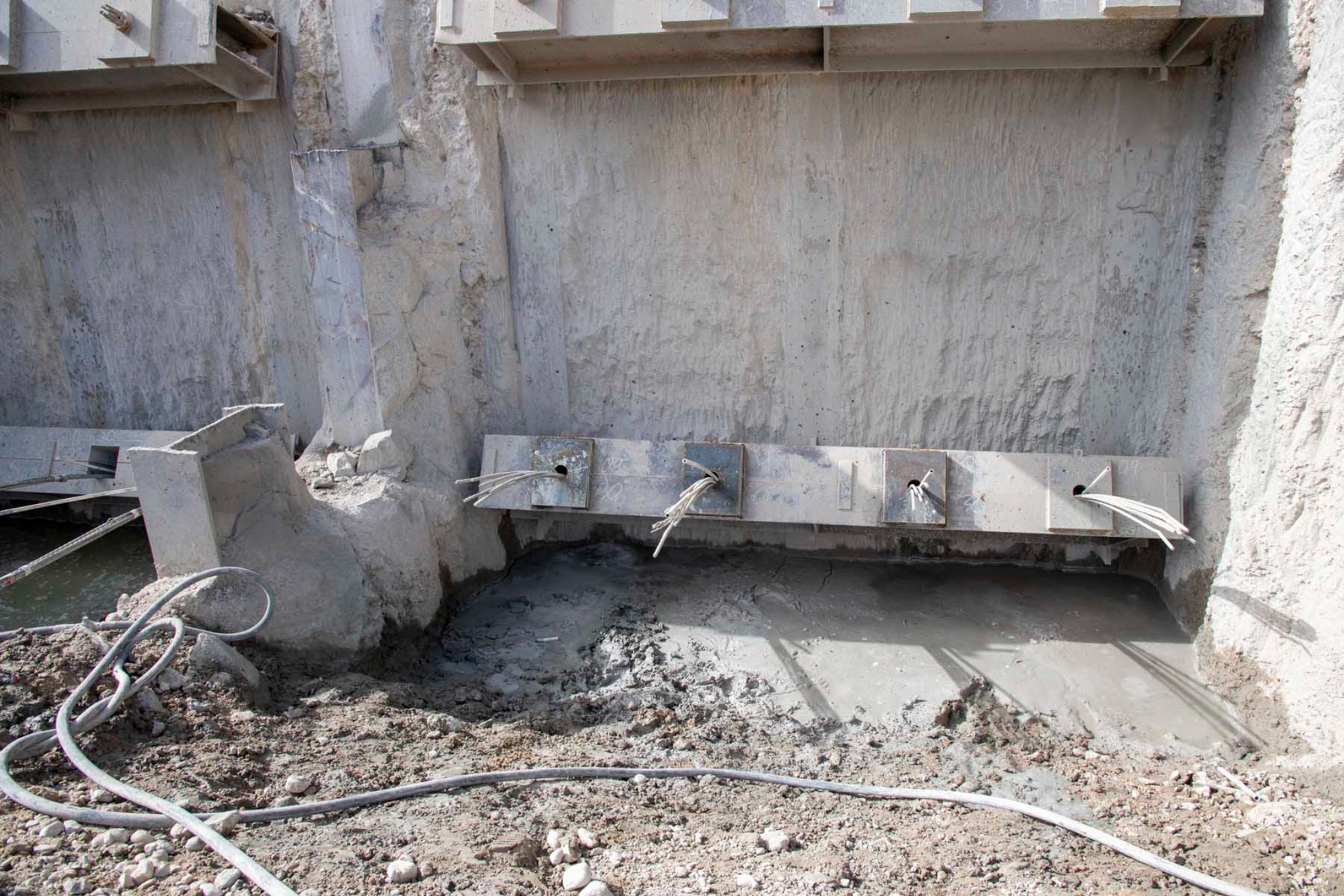 9 July 2021 Courtesy of Jonas Scoubes
9 July 2021 Courtesy of Jonas Scoubes
Dismantling of North Visitors' Center underway
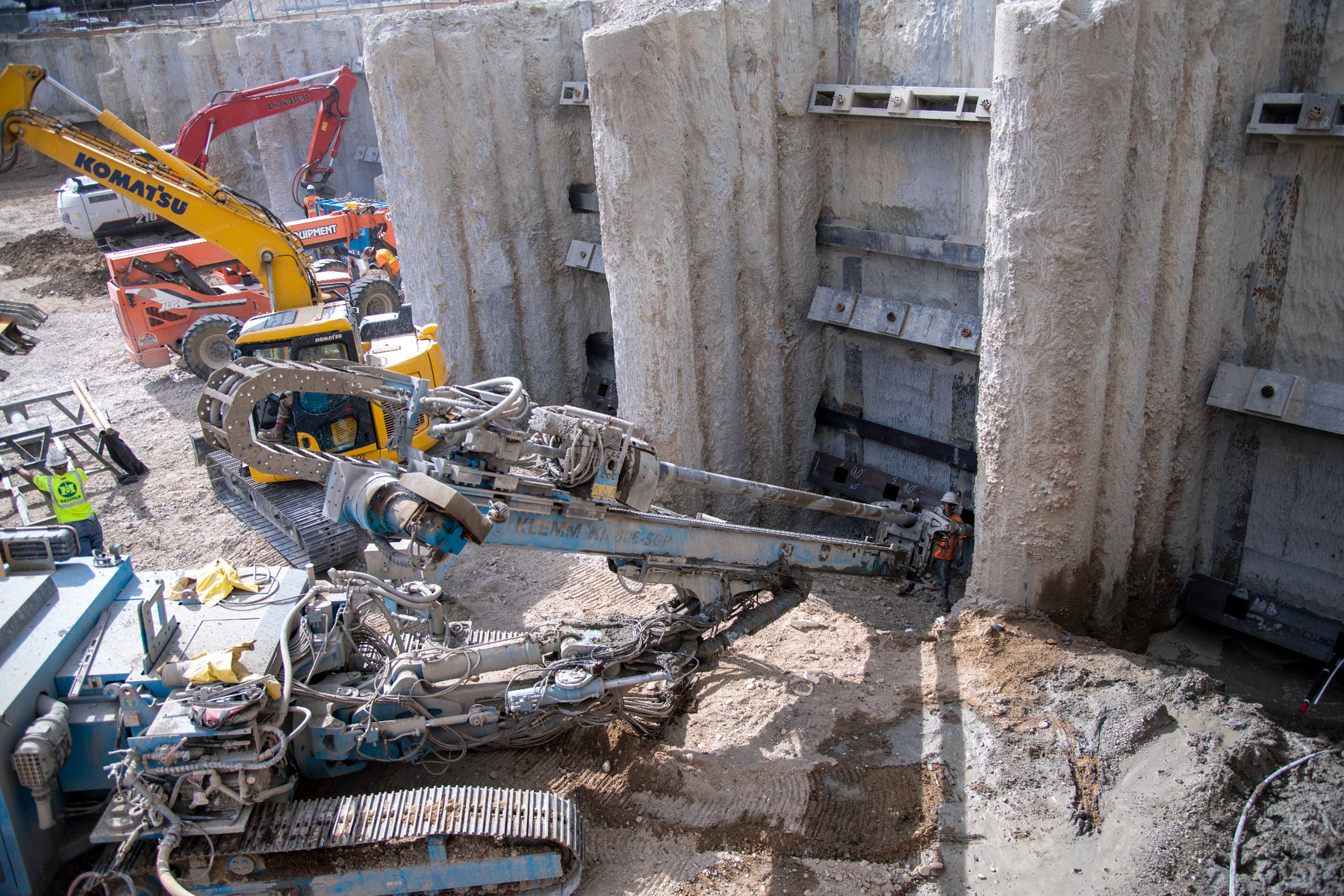 June 2021 - Courtesy of Intellectual Reserve, Inc.
June 2021 - Courtesy of Intellectual Reserve, Inc.
The secant wall around the temple foundation is gradually exposed for deeper excavations
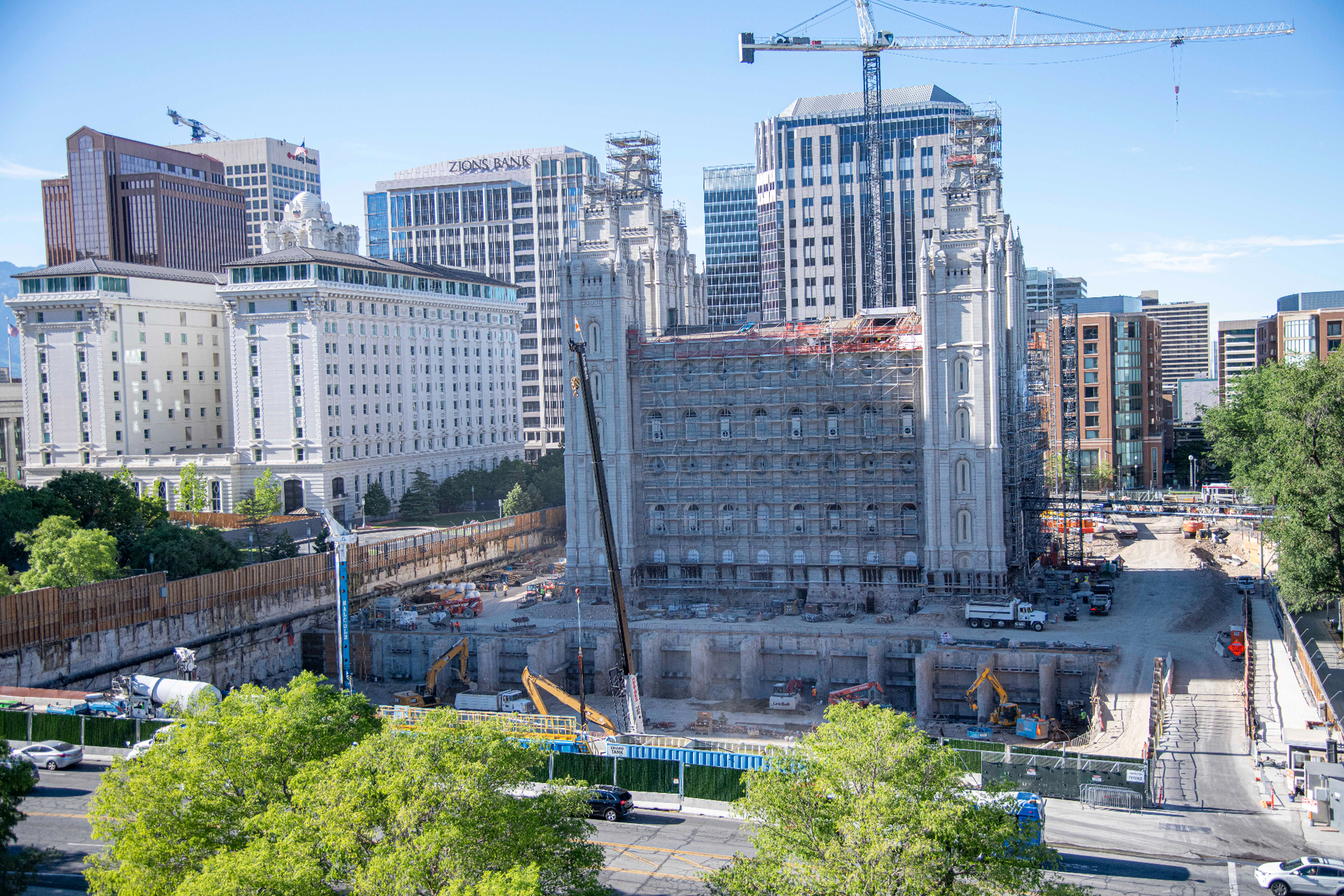 June 2021 - Courtesy of Intellectual Reserve, Inc.
June 2021 - Courtesy of Intellectual Reserve, Inc.
The waiting crew prepares to position the new roof truss
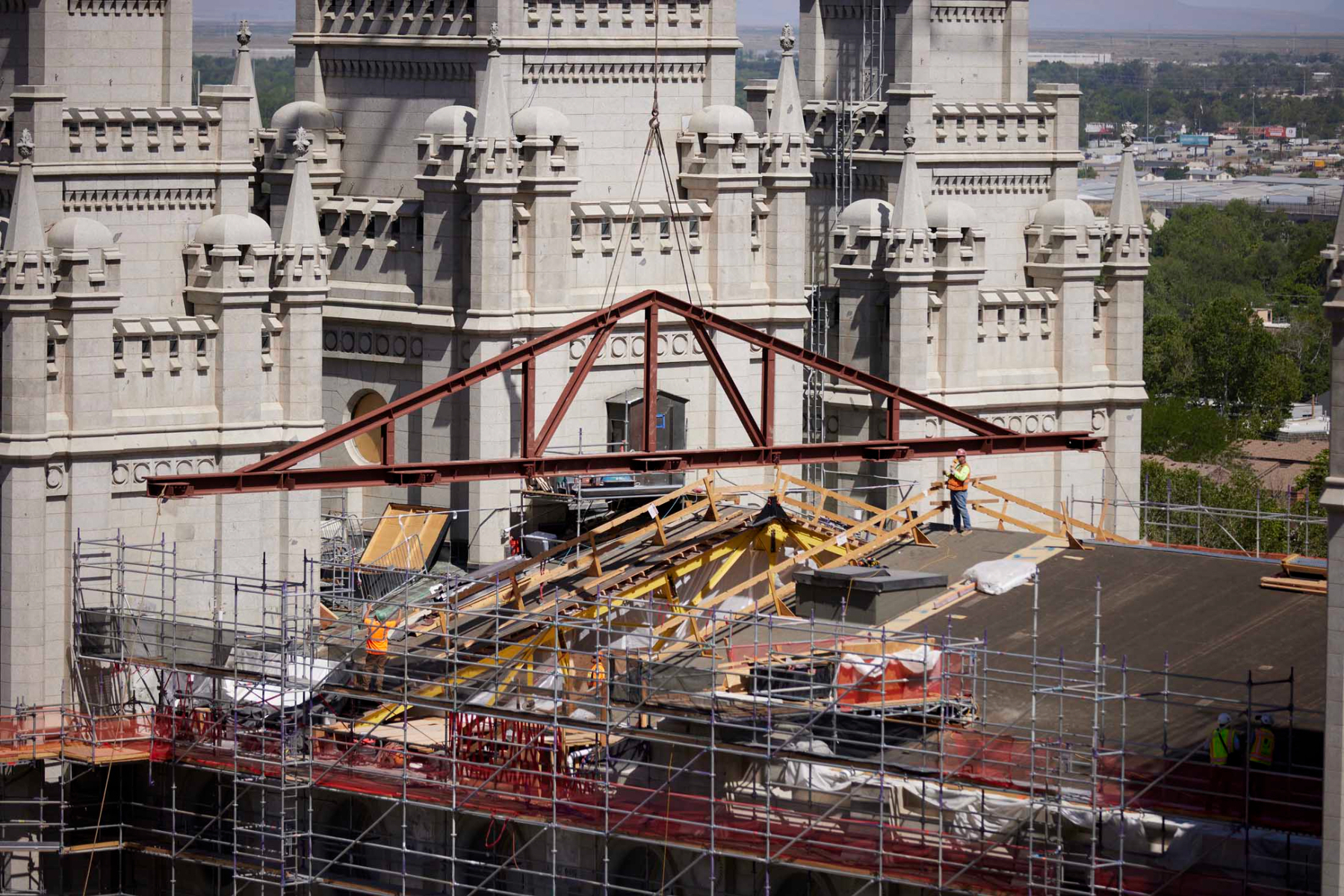 June 2021 - Courtesy of Intellectual Reserve, Inc.
June 2021 - Courtesy of Intellectual Reserve, Inc.
A tower crane lifts a 35,000-pound roof truss into place
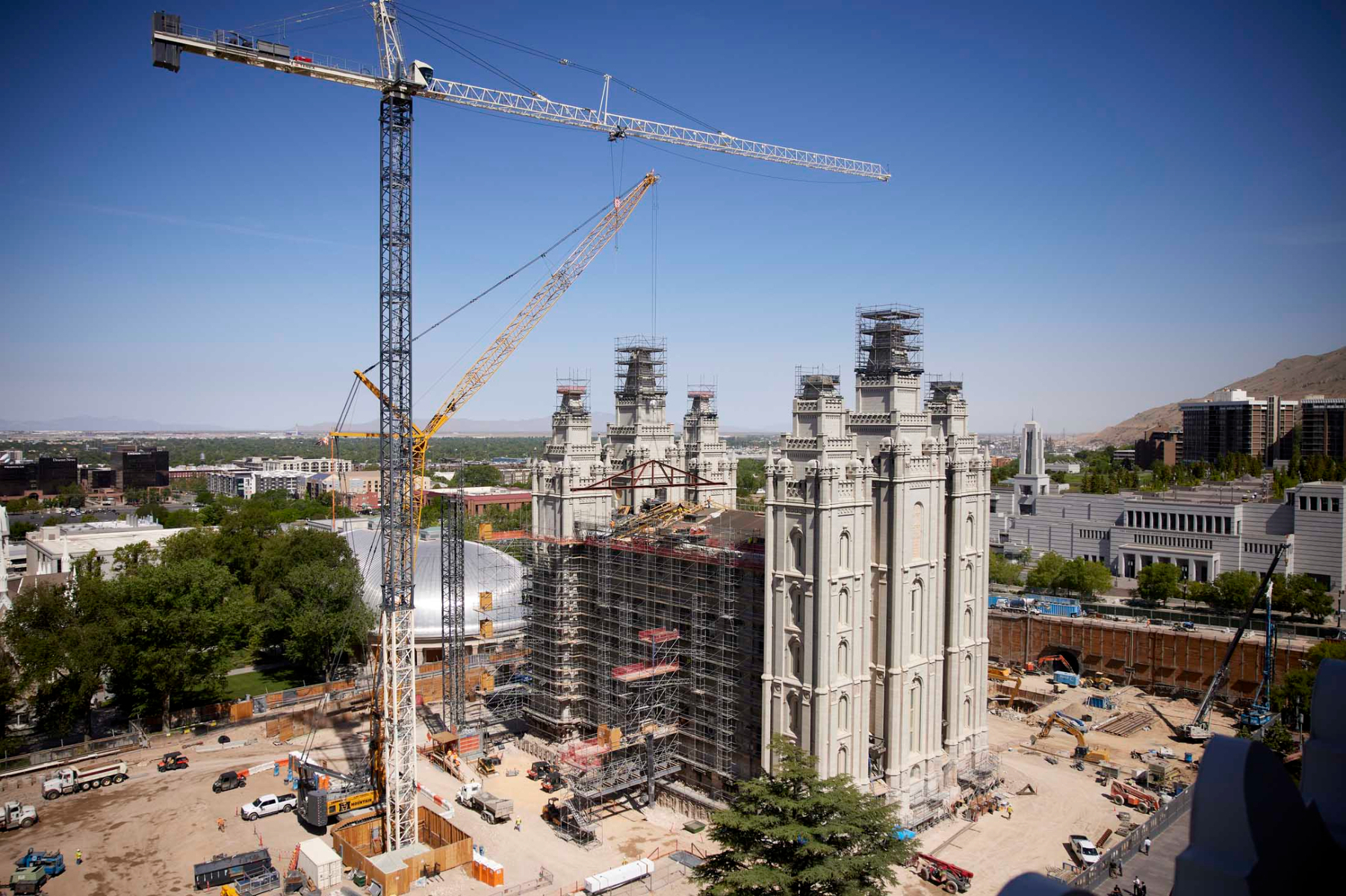 Update, North Visitors Center To Be Demolished
https://www.deseret.com/2021/6/10/22...renovation-lds
An aerial view of Temple Square in December 2020 shows the North Visitors’ Center (immediately above excavation and to the right) during the Salt Lake Temple seismic upgrade and renovation
Update, North Visitors Center To Be Demolished
https://www.deseret.com/2021/6/10/22...renovation-lds
An aerial view of Temple Square in December 2020 shows the North Visitors’ Center (immediately above excavation and to the right) during the Salt Lake Temple seismic upgrade and renovation
:format(webp)/cdn.vox-cdn.com/uploads/chorus_image/image/69433859/20210323_145434__JLLOYD__CL75469.0.jpg)
By Trent Toone for the Deseret News - The North Visitors’ Center on Temple Square...will soon be decommissioned and demolished later this year as part of the ongoing renovation project, according to a statement released Thursday.
A garden, designed as a contemplative space, will replace the northwest section of Temple Square in the future. New restrooms will also be installed to support public events in the Tabernacle and Assembly Hall.
“This area will become a peaceful, quiet space on Temple Square,” said Andy Kirby, the church’s director of historic temple renovations. “The plans for this area will also provide a more direct and clear view of the Salt Lake Temple from the
northwest area of Temple Square, enhancing the prominence of the temple.”
Crews have already started the process of decommissioning the North Visitors’ Center, which means removing all art, exhibits and materials. Once that is completed, crews will begin an evaluation for abatement for any hazardous materials,
Kirby said.
9 July 2021 Courtesy of Jonas Scoubes, Dismantling of North Visitors' Center underway
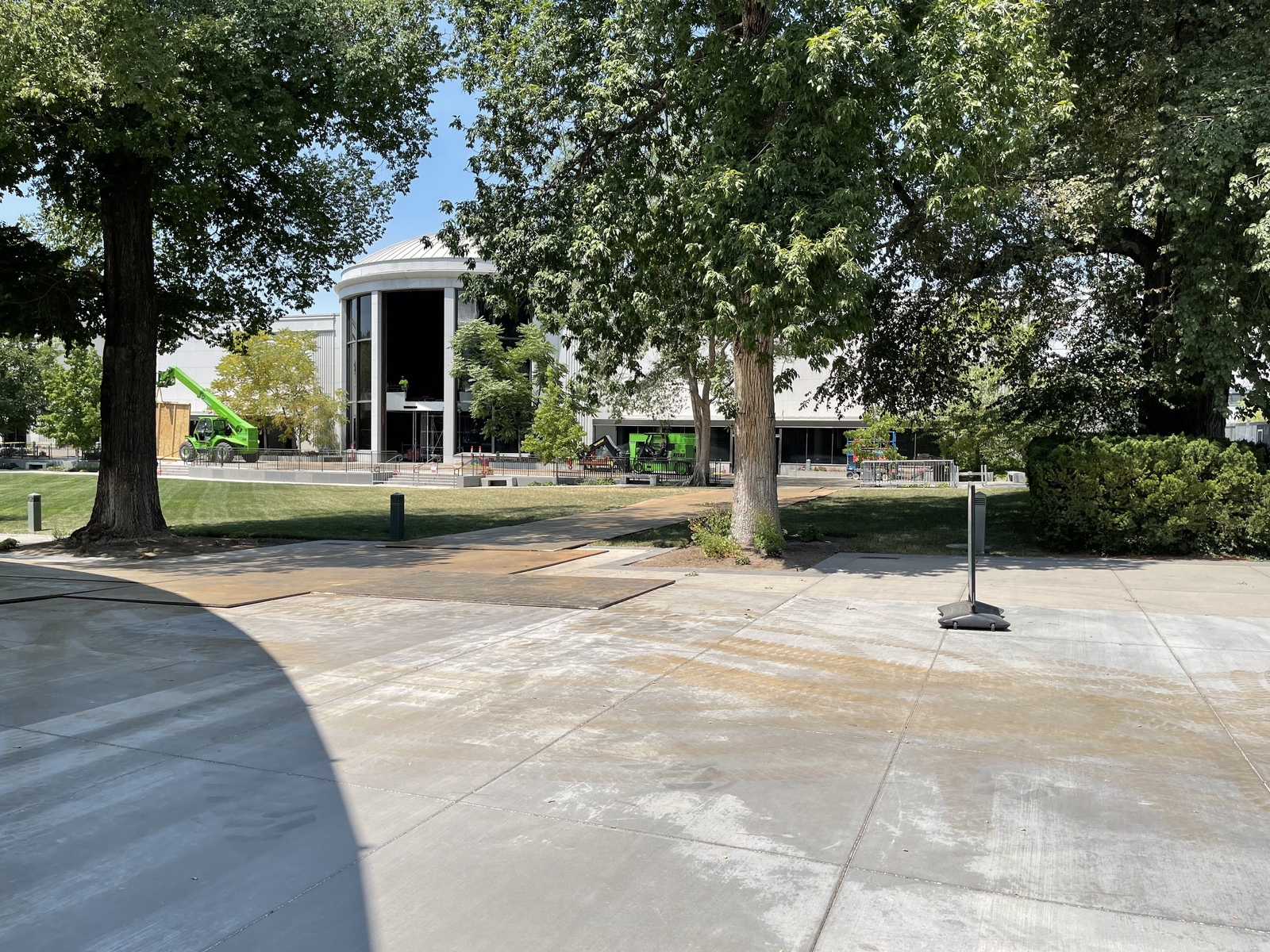 9 July 2021 Courtesy of Jonas Scoubes, North side of temple
9 July 2021 Courtesy of Jonas Scoubes, North side of temple
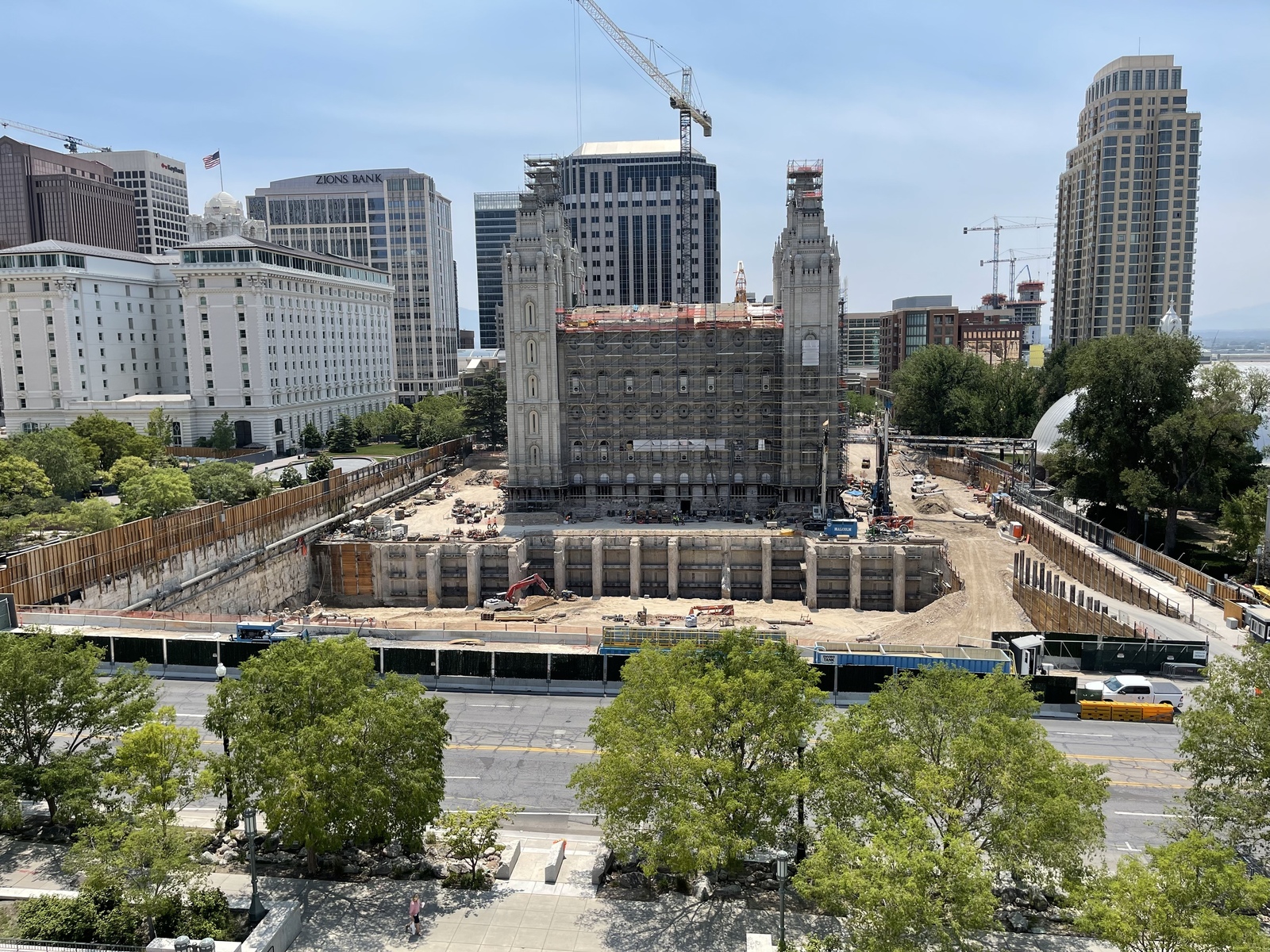
.



