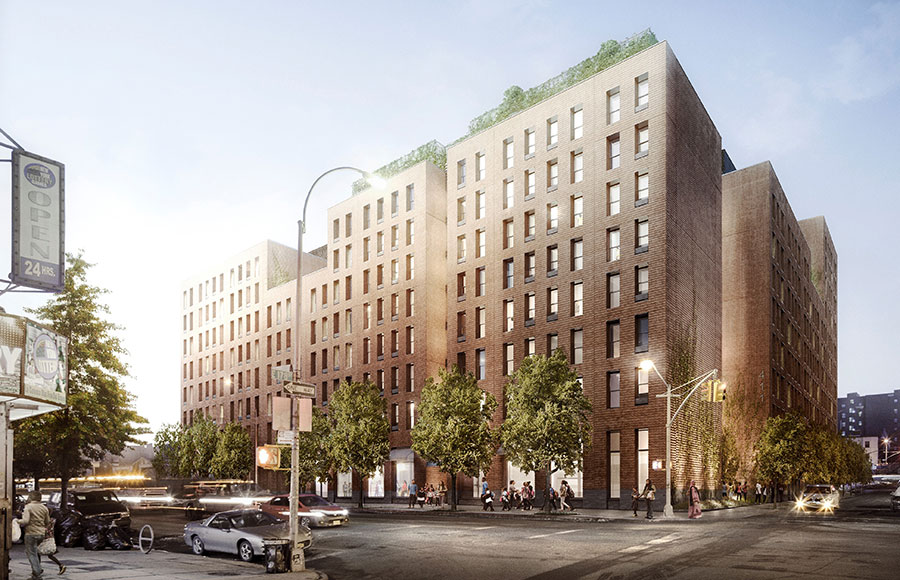 Posted Apr 29, 2016, 1:04 PM
Posted Apr 29, 2016, 1:04 PM
|
 |
NYC/NJ/Miami-Dade
|
|
Join Date: Jul 2013
Location: Riverview Estates Fairway (PA)
Posts: 45,828
|
|
 NEW YORK | 411 East 178th Street | FT | 8 FLOORS
NEW YORK | 411 East 178th Street | FT | 8 FLOORS
Project: 411 East 178th Street

Quote:
Here’s a first look at a new two-building development in the Bronx‘s East Tremont section designed by COOKFOX. Developed by nonprofit Breaking Ground, the project will include housing for low-income families and formerly homeless individuals, in addition to on-site social services and a community room. The structure will be encased in brick, which will have alternating rows protruding and receding by a half inch, giving it an appearance meant to reference “ocean sand or tree bark patterns.” It will also boast many eco-efficient features and will qualify for Zone Green benefits, allowing extra floor area for affordable homes, according to the architects.
Permits were approved in March for construction on the adjoining buildings at the corner of East 178th Street and Park Avenue. The development site was formerly industrial and is situated between the Metro North Harlem Line and Webster Avenue.
The first building, the Webster Residence at 411 East 178th Street, will rise eight stories and house 171 apartments, the community room, and facilities for the offices used by the social services. The second, the Park House at 4275 Park Avenue, will be 12 stories and include 248 apartments. Amenities include basement storage, bike rooms, fitness rooms, laundry rooms, and on-site parking.
|
=====================
6sqft
|



