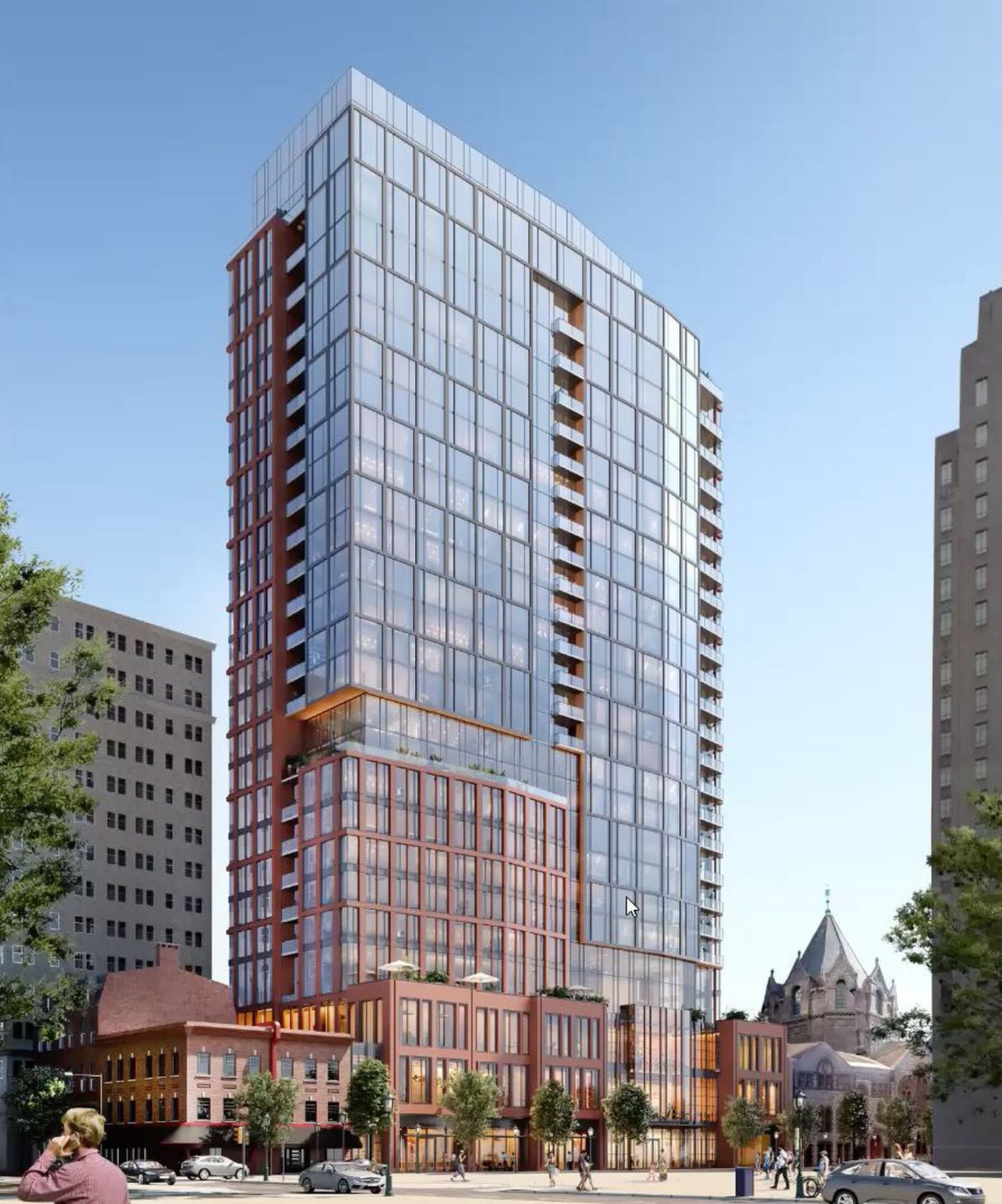COVID be damned, Philly shall expand!
Title: The Josephine @ 1620 Sansom
Architect: Solomon Cordwell Buenz
Developer: Southern Land
Location: 1608-20 Sansom Street, Philadelphia, PA
District: Center City
Neighborhood: Rittenhouse Square
Floors: 27
Height: 316
 Nashville developer Southern Land wagers on Philly recovery with plan for new Center City apartment tower
Nashville developer Southern Land wagers on Philly recovery with plan for new Center City apartment tower
Quote:
Developer Southern Land Co. plans to replace an aged four-level parking garage near Rittenhouse Square with a 27-story apartment tower, betting that rental demand will recover from the coronavirus pandemic by the time the project is completed years from now.
The proposed 299-unit building, outlined last week in a presentation to the Center City Residents Association, would rise on the 1600 block of Sansom Street, taking the place of the garage with ground-floor retail tenants that include a branch of the Federal Donuts fried chicken chain.
Dustin Downey, Southern Land’s senior vice president for residential development, said that the country “will hopefully have COVID well into our rear-view mirror” when the project is ready for residents in 2½ years, at the earliest.
“The market for Philadelphia will always return, particularly in this location,” he said of the upscale neighborhood in western Center City, which has some of Philadelphia’s highest rents and property values.
|



