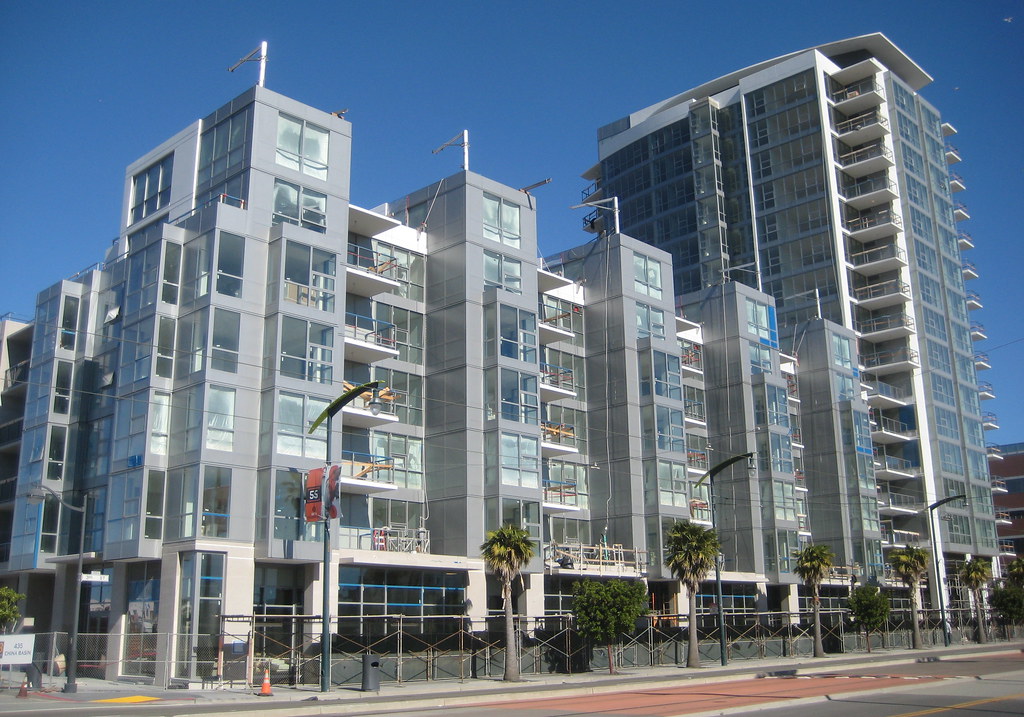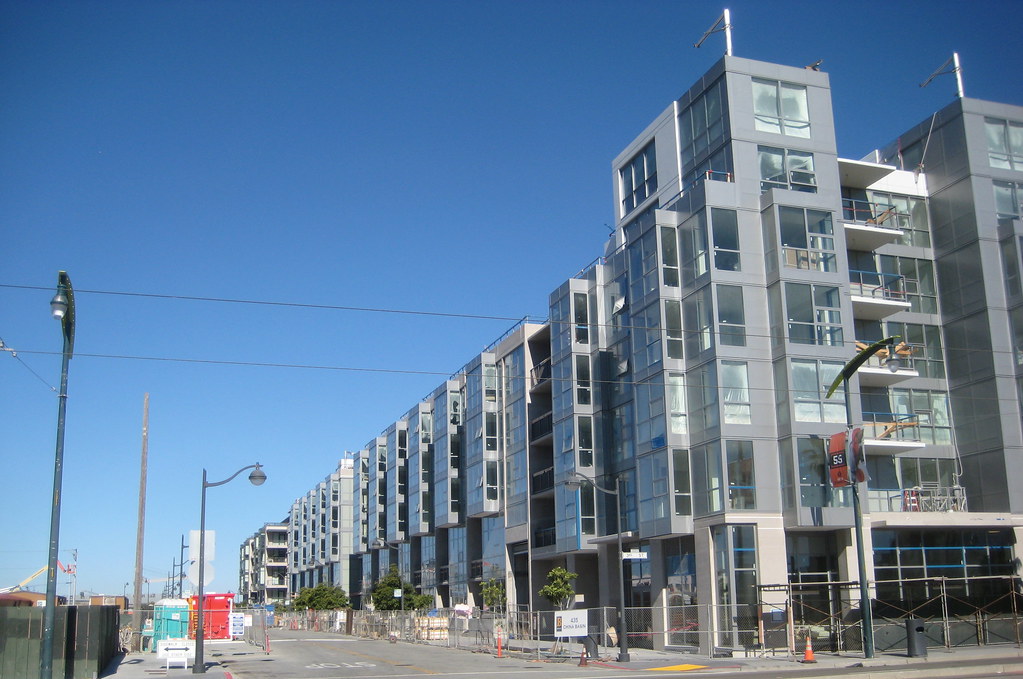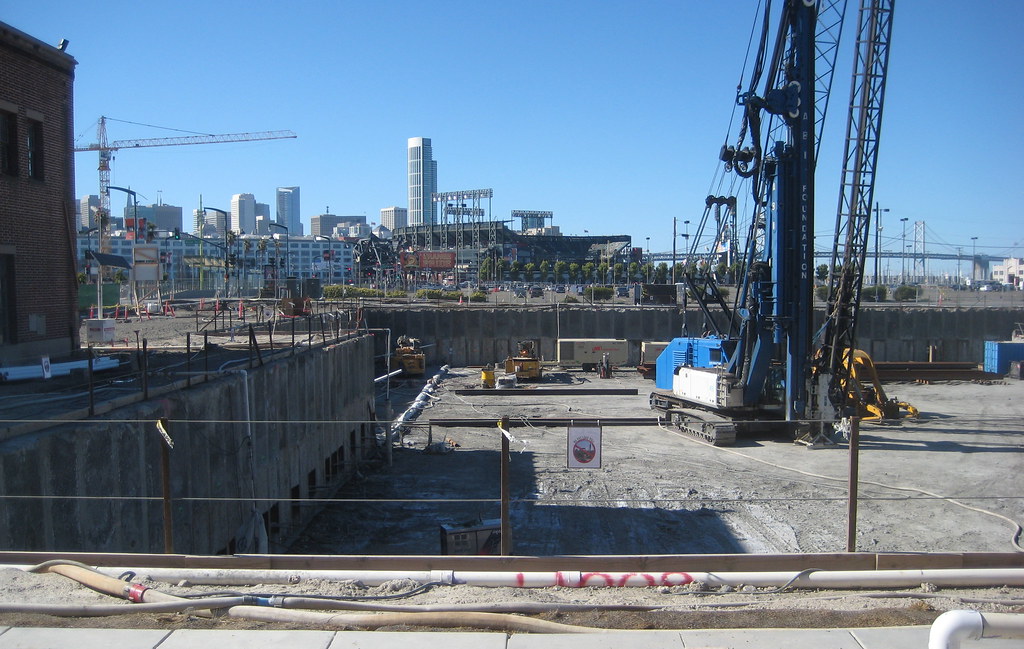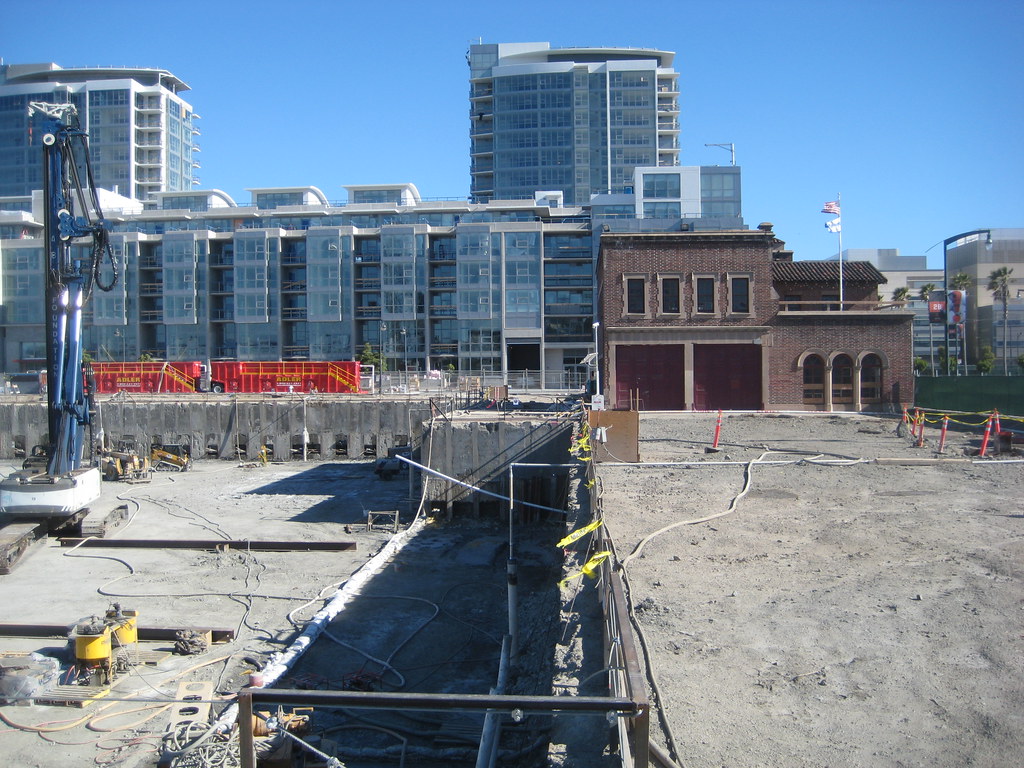a few shots from around the 'hood...
here is the Third St side of Madrone:

and looking down China Basin Wy:

across China Basin Wy at the safety building site, looking north:

and south:

over on the block that Potrero Launch occupies most of, they recently tore down an additional building on the south/20th St side:

a closer look, which gives a glimpse of how Potrero Launch builds on and incorporates one of the existing brick buildings:




