 Posted Dec 29, 2021, 7:47 PM
Posted Dec 29, 2021, 7:47 PM
|
 |
Registered User
|
|
Join Date: Dec 2016
Location: San Francisco
Posts: 24,177
|
|
Quote:
Redwood-Inspired Design For 395 3rd Street, SoMa, San Francisco
BY: ANDREW NELSON 5:30 AM ON DECEMBER 29, 2021
Henning Larsen Architects, an internationally renowned Danish architecture firm, is responsible for the design.
The architect makes clear the design is inspired by the California Redwood, impossibly tall coniferous trees growing across California and Oregon. The towering trees can rise on average between 250 and 300 feet tall. Amazingly, the proposal for 395 3rd street will be shorter than Hyperion, a California redwood and the tallest tree in the world rising approximately 380 feet above the ground.
The 369-foot tall structure will yield 552,000 square feet with 453,980 square feet for residential use, 4,460 square feet for retail, parking for 208 bicycles, and 71,880 square feet for the four-floor underground garage with a capacity for 131 cars.
Of the 524 apartments, there will be 82 affordable units on-site. Unit sizes will vary with 136 studios, 116 one-bedrooms, and 272 two-bedrooms. Around 143 units will be provided with private balconies or juliette windows. By including affordable housing, the project benefits from the State Density Bonus. The developer is also likely to apply for protection with California Senate Bill 330.
Residential amenities will start at the ground level with the lobby, large mailroom, and immediate access to the open-layout commercial space on the ground level, which is expected to become a retail shop or restaurant. The 11th-floor amenity deck includes a game room, co-working space, CrossFit room, community kitchen, and an open-air courtyard. The outdoor area includes landscaping, seating, and an open lawn.
The 34th-floor roof courtyard will be the highlight of the amenity program. Residents will find access to a steam bath and 36-foot pool next to a yoga retreat room, finish spa, and outdoor deck with skyline views across the Bay Area.
Along with the street level, the project will be set back from the sidewalk, creating space for a retail plaza. Other improvements will include a bulbout for the sidewalk, increasing pedestrian and cyclist safety on the corner. An off-street porte cochere will also migrate the vehicular access away from the public realm. The property does include a significant contribution to the city’s vehicular inventory.
Embracing the straight lines to highlight the tower’s verticality, and refuting horizontal straight lines elsewhere, the dynamic skyscraper is defined by the “elegant, scalloped building exterior and inset, unitized window bays that create depth by carving away from the building facade,” according to the project design concept.
The facade materials will include concrete/Glass Fiber Reinforced Concrete panels toned for a sense of warmth. The design is meant to contrast with the modern glass towers that punctuate the skyline, reflecting the solid materiality of past towers.
The following is an excerpt from the planning document design concept:
This regimented carving accentuates the dynamic movement of light and shadow along the building face while also drawing striking vertical lines. The building culminates in a defining 18’ building crown, which surrounds a rooftop terrace and a mechanical penthouse. Building materiality draws from many architecturally and historically significant buildings in surrounding downtown and SoMa context. The materiality was selected to stand in contrast to glassier high-rise towers, while still making a unique contribution to the San Francisco skyline. The randomized application of juliette balconies and metal railings on varying window bays creates a glimmering effect up the building . . . .
Construction is expected to cost $200 million, lasting over two years from ground-breaking to completion. With an estimated groundbreaking in 2023, completion is expected by early 2026. New building permits were filed last week, along with several new permits in early December, as was recently covered by SFYIMBY.
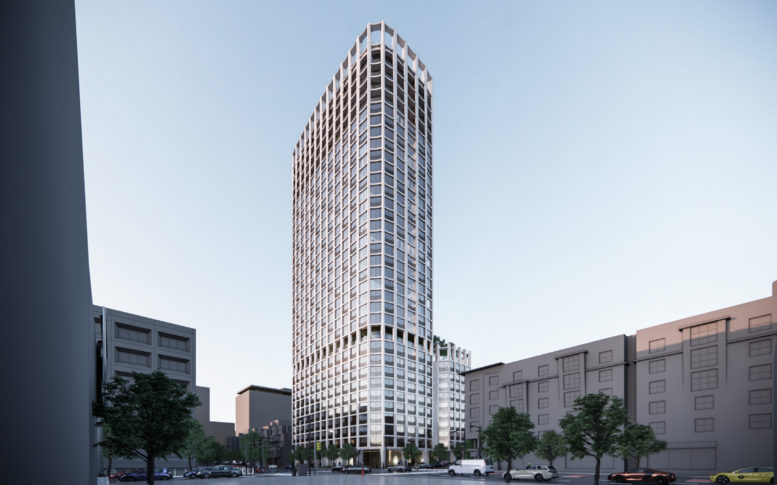
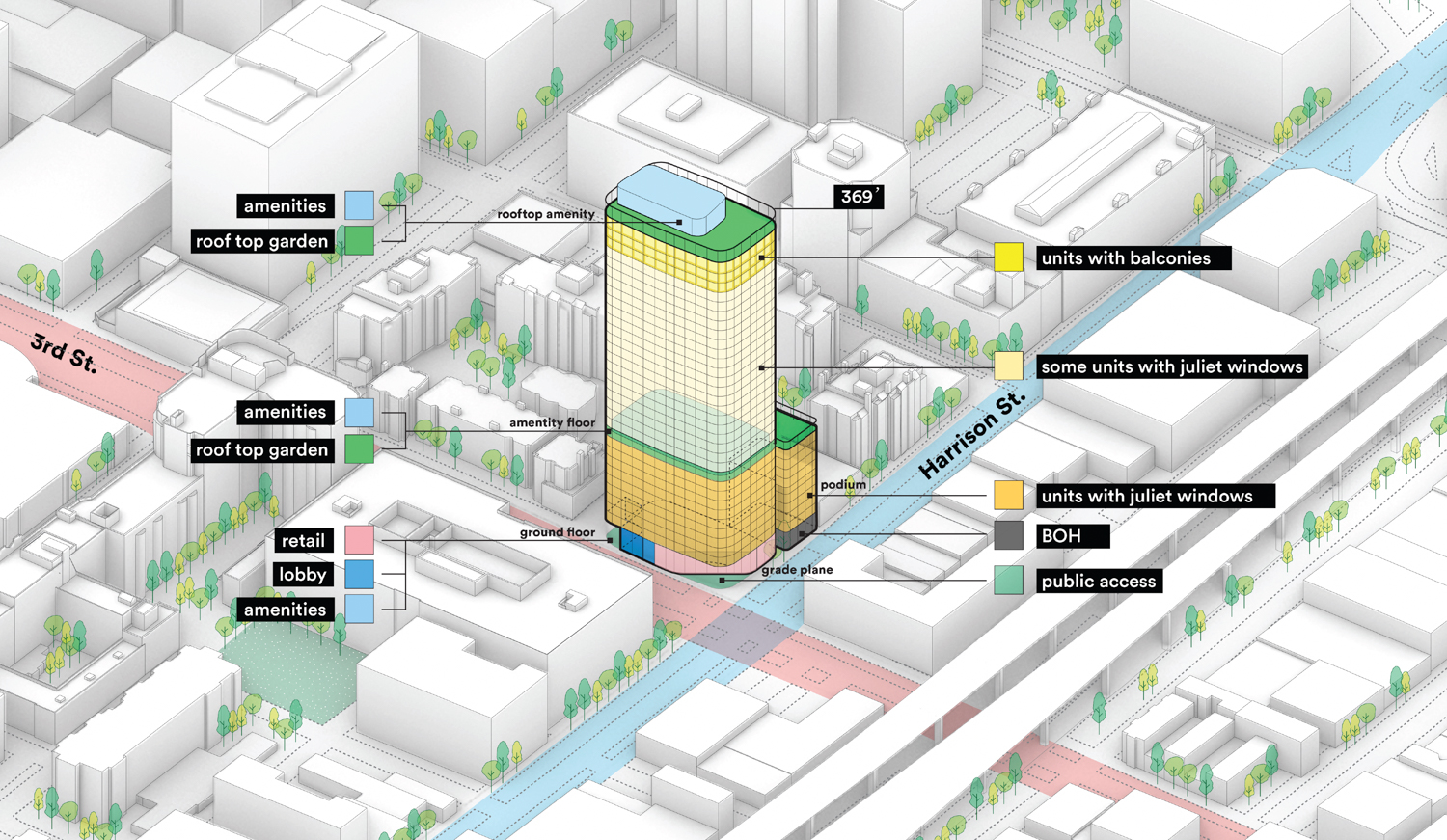
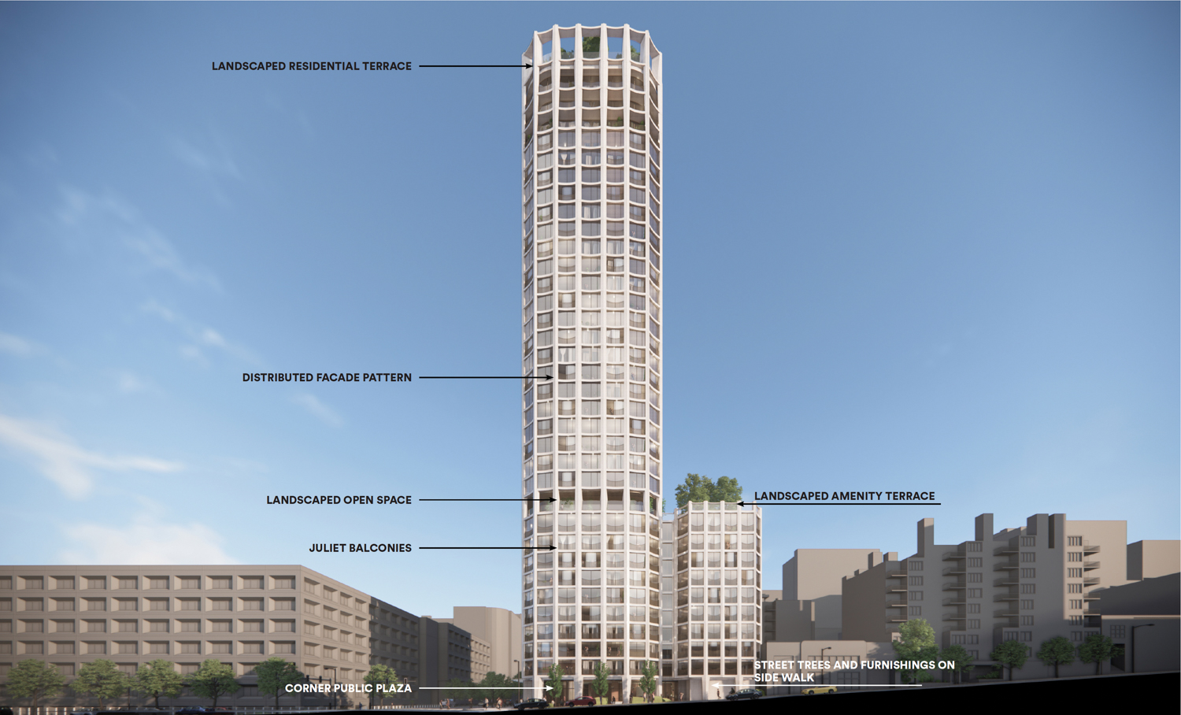

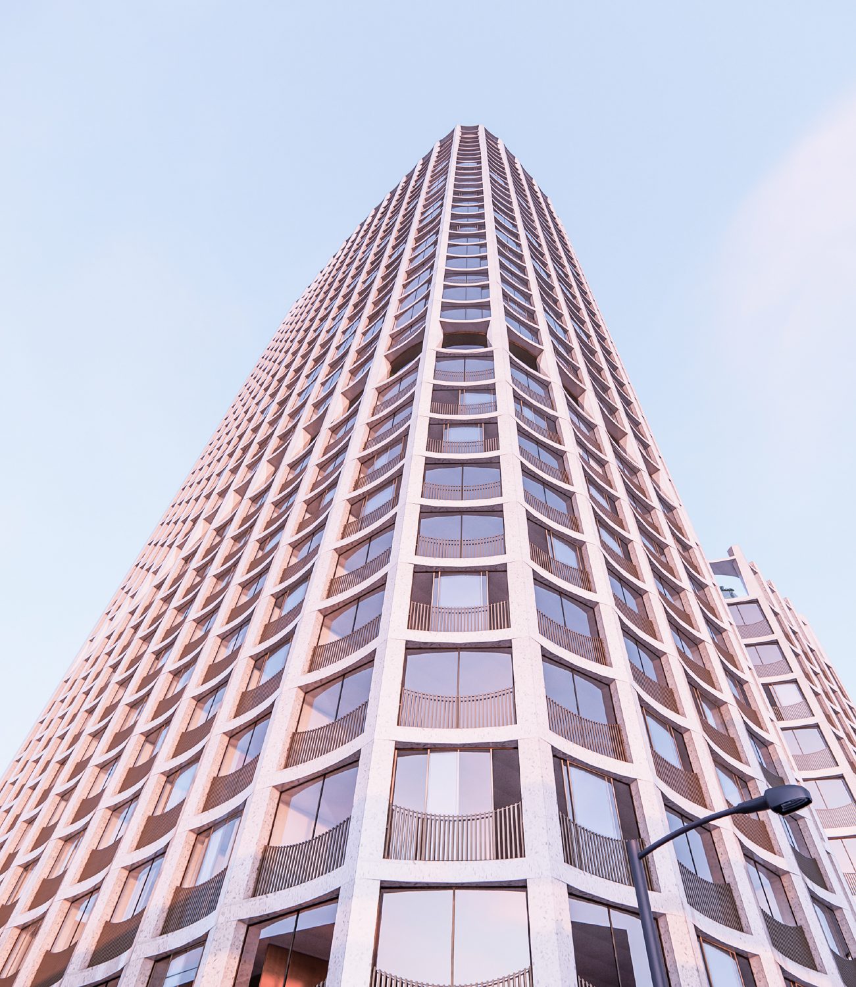
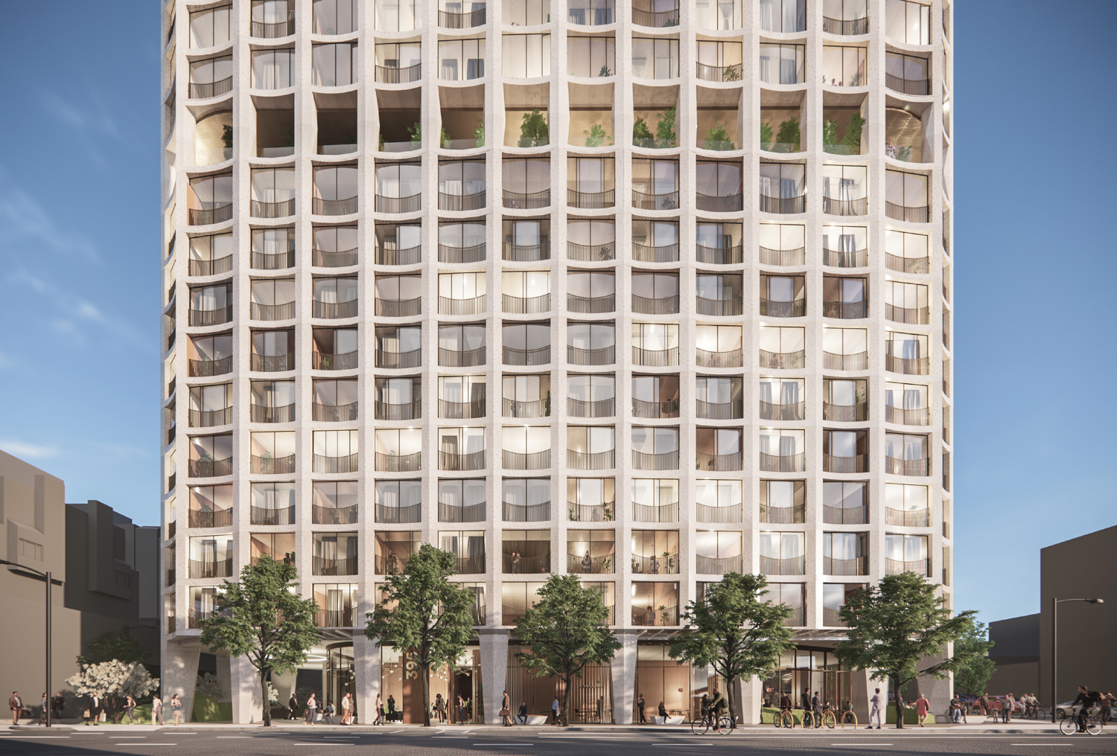
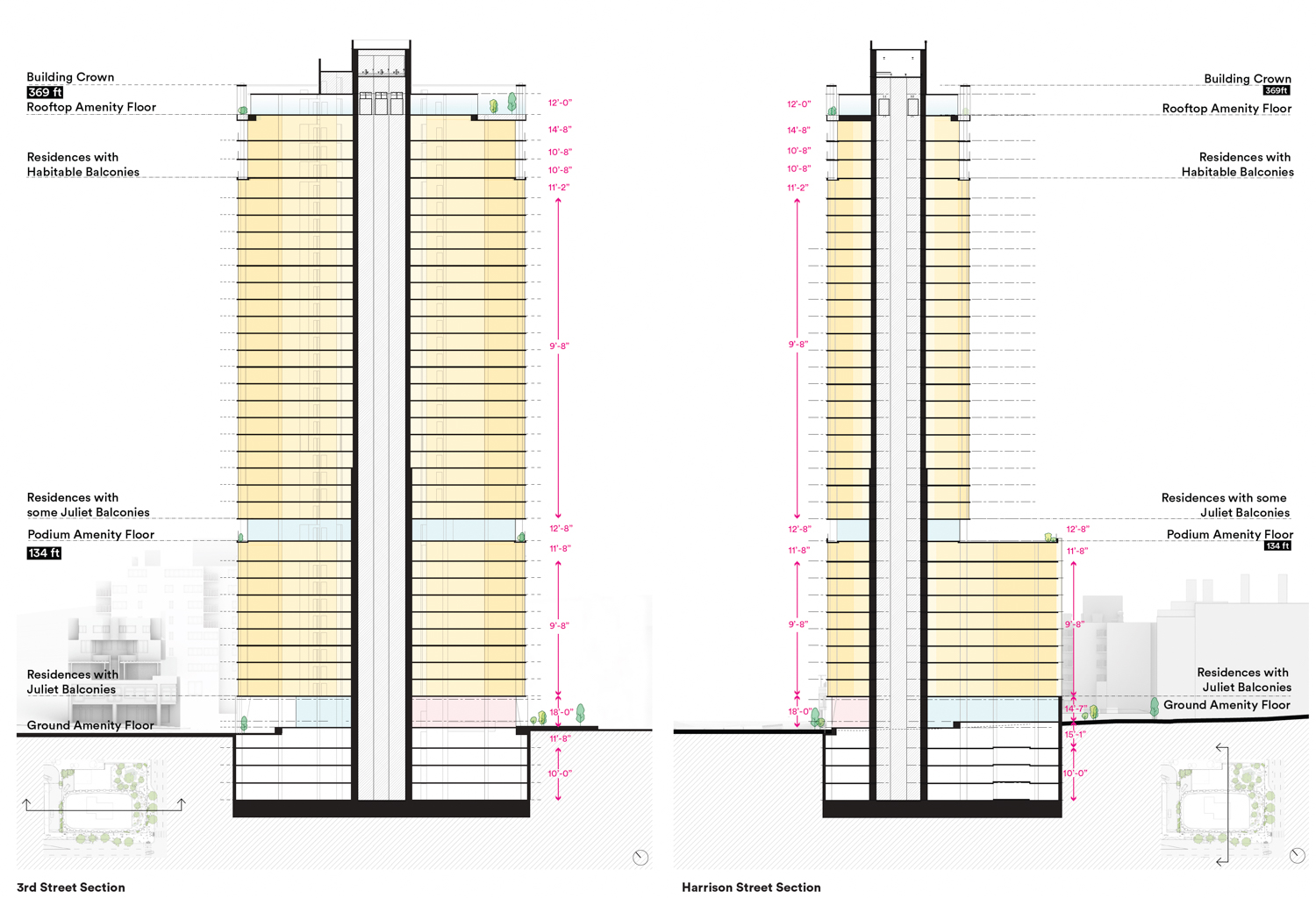
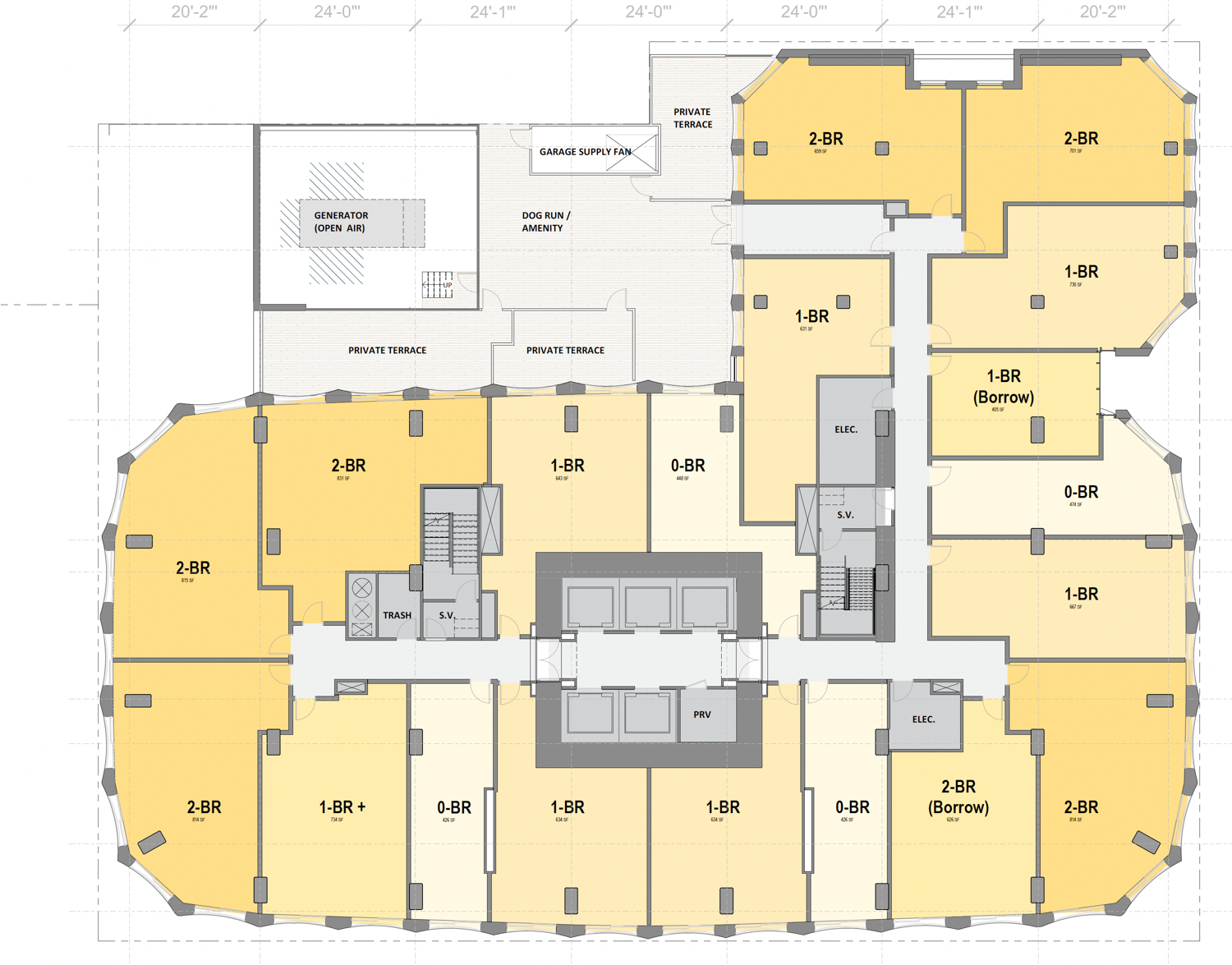
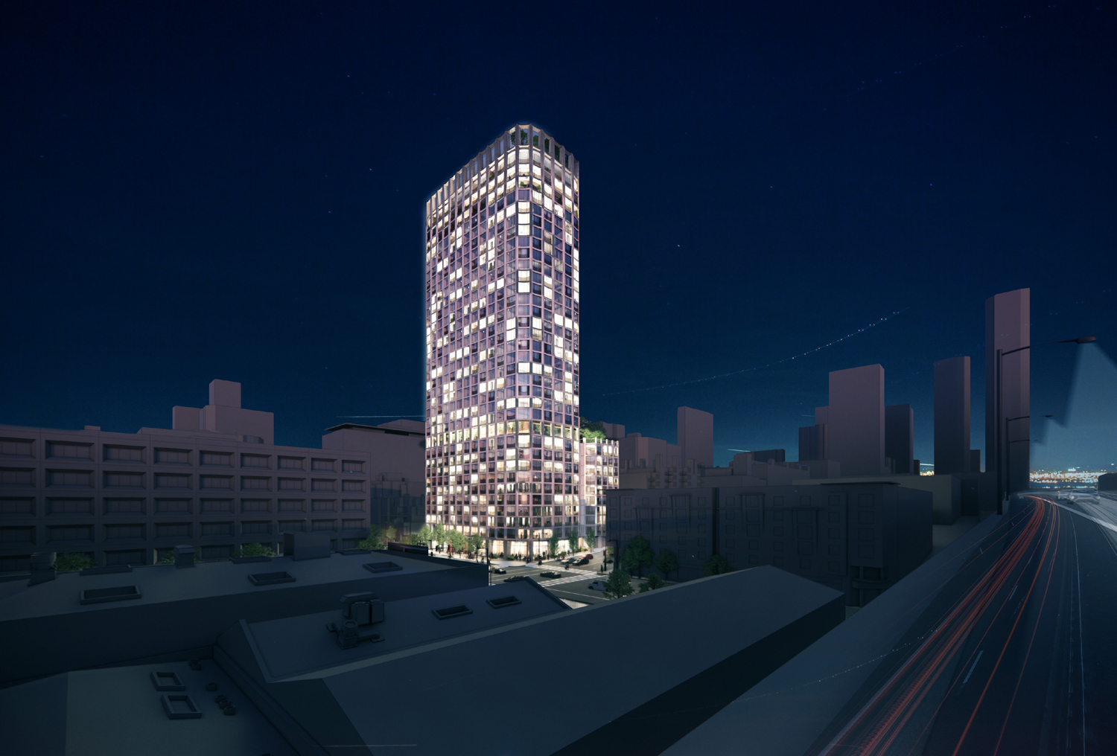
|
https://sfyimby.com/2021/12/redwood-...francisco.html
__________________
Rusiya delenda est
|



