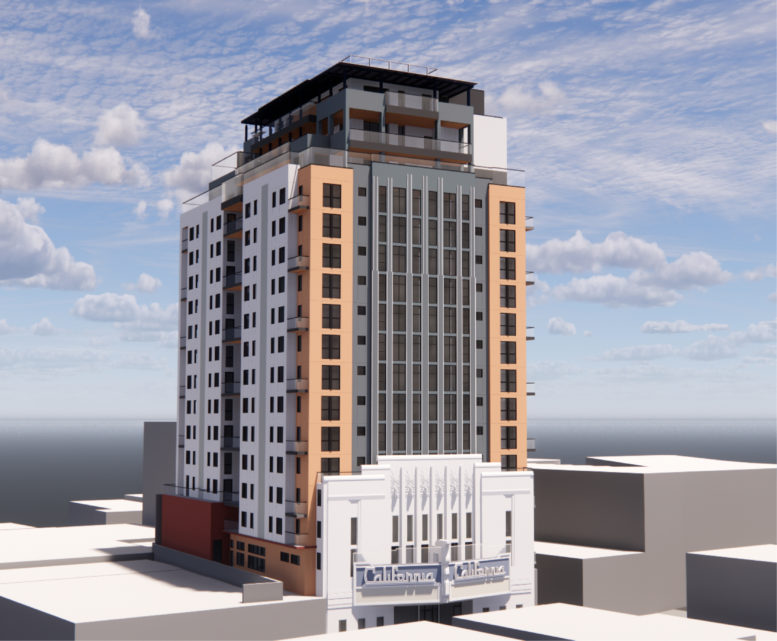 Posted Mar 30, 2023, 4:15 PM
Posted Mar 30, 2023, 4:15 PM
|
|
你的媽媽
|
|
Join Date: Jan 2012
Location: The Bay
Posts: 8,742
|
|
Updated specs:
- 201 ft, 17 floors
- 218 units (22 of which are affordable)
- 23,210 sq ft for the 355-seat theater
- Parking for 0 cars and 105 bicycles
Quote:
New Renderings For California Theater Tower In Downtown Berkeley

BY: ANDREW NELSON 5:30 AM ON MARCH 30, 2023
New renderings have been revealed for the 17-story mixed-use tower expected to rise from the California Theater at 2115 Kittredge Street in Downtown Berkeley, Alameda County. The updated plan shows how the historic facade will be preserved with a new theater for live performances capped by 218 apartments. Gilbane Development is responsible for the project.
California Theater was constructed in 1914. Its original Greek Revival facade by Albert W. Cornelius was replaced in 1929-1930 with an Art Deco facade by Balch & Stanbery. The new design incorporates a few homages to the pre-war style, though the short zoning makes it difficult to employ lessons on verticality and tapered towers from the Art Deco period perfected by Eliel Saarinen for Chicago and seen most effectively with 100 Bush Street and 140 New Montgomery Street in San Francisco.
Studio KDA is the project architect. The structure will incorporate the historic theater as the defining podium element. The narrow vertical fins on the theater will be replicated along the tower facade facing Kittredge, rising to the 15th floor. Above that, the three-story amenity floors are awkwardly incorporated, distinguished by setbacks for the outdoor decks and spas.
Facade materials on the tower will include vintage redwood or cedar, depending on availability, stucco, and aluminum composite panels. Facade articulation will visually break apart each exterior, while vertical tapered fins will be inset on the east and north elevations, reminiscent of the crowning design on Comcast Technology Center by Foster + Partners in Philadelphia.
From the existing theater, Studio KDA will preserve much of the existing decorative facade elements, marquee, and box office, though adding a glass railing over the restored neon marquee for a new accessible balcony. The ground level will include the theater entrance, stage, and residential lobby. The second-floor commercial space will include the upper lobby, offices, and seating. Along with two apartments, an amenity lounge for residents on the second floor will include access to the marquee balcony and an audio recording room.
The first basement level will include an orchestra pit, rehearsal rooms, a green room, storage, bathrooms, and two dressing rooms. For residents, the level includes a multi-purpose room and access to the second-level basement bicycle parking and washroom.
The 201-foot tall structure will yield around 158,340 square feet, with 135,130 square feet for housing and 23,210 square feet of the 355-seat theater. Unit sizes will vary, with 145 studios and 73 two-bedrooms. Parking for 105 bicycles and no vehicles will be included, a decision that will promote local public transit and reduce congestion.
Of the 218 apartments, 22 will be designated as affordable for very low-income households. The inclusion of affordable housing has allowed Gilbane to utilize the State Density Bonus program, increasing residential capacity above the 146 units with base zoning.
...
The 0.31-acre property is located between Shattuck Avenue and the western edge of the UC Berkeley Campus. The Downtown Berkeley BART Station is just over a block away. Future residents will be in the heart of the urban core, surrounded by retail, transit, and other housing projects. With a proposed rooftop height of 201 feet, 2115 Kittredge Street may become the fourth tallest building in the city, followed by the 268-foot proposal for 2190 Shattuck Avenue, the 284-foot tower at 2128 Oxford Street, and NX Venture’s skyline-altering 317-foot residential project at 1974-1998 Shattuck Avenue.
|
https://sfyimby.com/2023/03/new-rend...-berkeley.html

|



