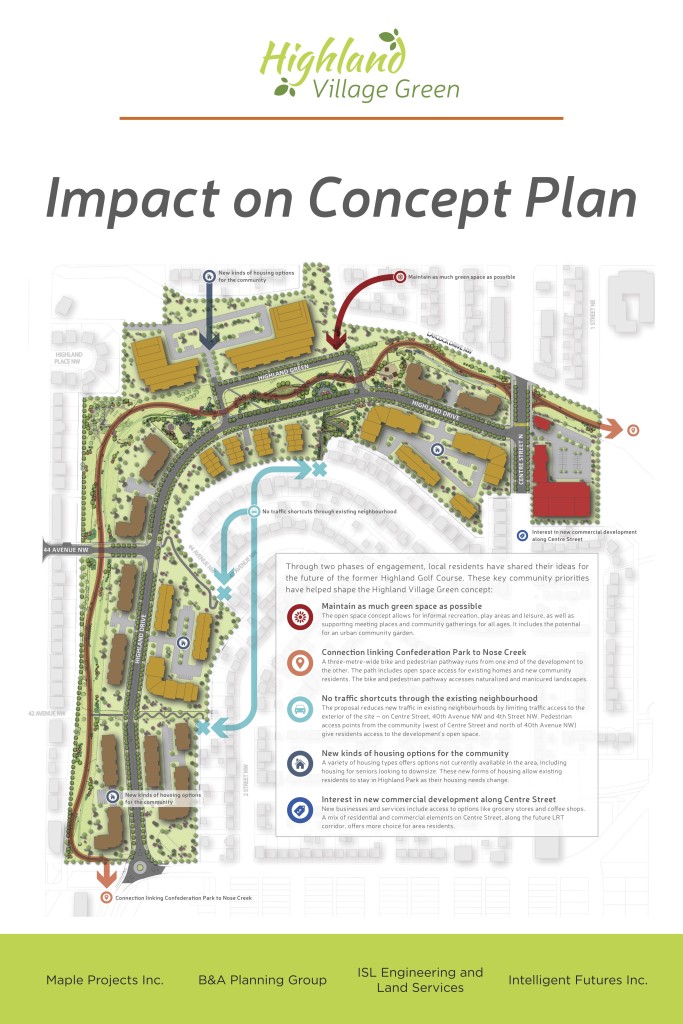So my son and I went to the Highland Golf course redevelopment open house last night just to get an idea of how things are progressing - note that this redevelopment is to the east of the community we live in (Highwood) and as such, doesn't directly impact our community but seeing as some of the proposed infrastructure changes will impact us as we travel outside of our community, we felt best to enlighten ourselves a bit.
I'll include link to parts of the
http://reimagining.ca/ web site where one can find pictures/scans of their presentation materials that have been used in this current as well as past open houses. Please note that there is another open house schedueld for Saturday, January 24, 2015 - use this
link to get more details.
Overall, I like most of the design although the type of housing still remains as a big question mark - they were querying the open house attendees with respect to what they might like to see. Never the less, I do like the cycle/walking paths and increased density and I think the plan, even if it comes to fruition as they're currently proposing, would be a great redevelopment of that golf course.
Anyhow, the links and a few pictures from their site...
Holder of materials - see the 2013/2-0014/2015 folders
Current proposal...
 Link to massive picture of above image
Link to massive picture of above image



