| |
 Posted Aug 7, 2016, 7:33 PM
Posted Aug 7, 2016, 7:33 PM
|
 |
Registered User
|
|
Join Date: Nov 2010
Posts: 2,952
|
|
Kinda hard to keep track of all the developments going on, there's so many.
Residents are holding up this development and are fighting for a city park.
Quote:
Ann Arbor council votes against putting downtown park proposal on ballot
By Ryan Stanton. August 05, 2016
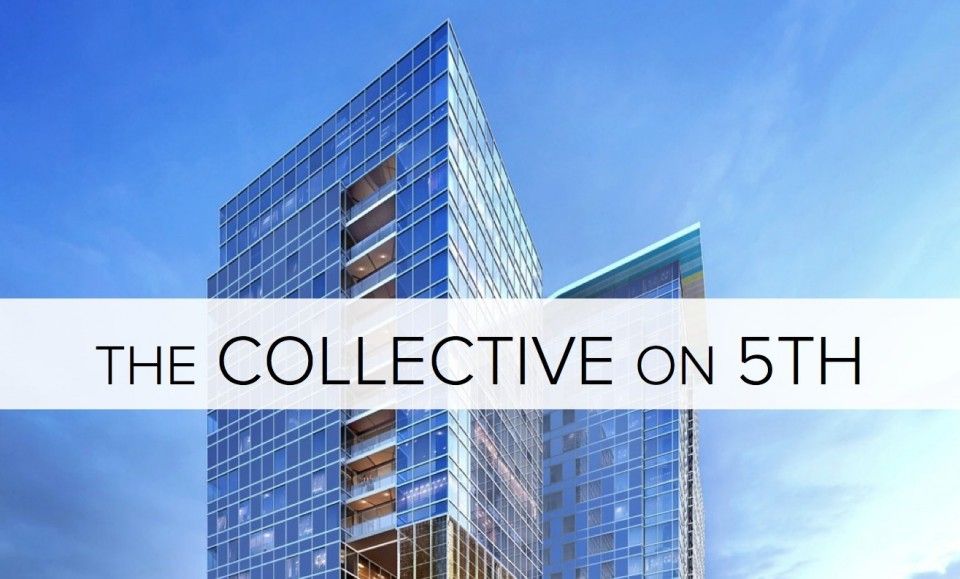
The Ann Arbor City Council once again has taken a stance against putting the future of the Library Lot to a vote of the people.
In a 7-4 vote on Thursday night, Aug. 4, the council rejected a resolution that called for putting a question on the Nov. 8 ballot asking whether the city-owned property next to the downtown library on Fifth Avenue — currently a parking lot — should be developed as an urban central park and civic center commons.
The only four in favor of putting the question to voters were the resolution's co-sponsors: Jack Eaton, Sabra Briere, Jane Lumm and Sumi Kailasapathy.
Mayor Christopher Taylor and his allies — Zachary Ackerman, Julie Grand, Graydon Krapohl, Chip Smith, Chuck Warpehoski and Kirk Westphal — were against it. Some of them indicated they'd prefer to see the site privately developed, and the city is still considering a proposal from a Chicago-based developer for a hotel/apartment high-rise with an outdoor plaza.
....
Council Member Chuck Warpehoski, D-5th Ward, questioned the integrity of some people who want to prevent a development on the Library Lot, saying the conversation hasn't been honest as it's been framed as whether to have a park on the site. He said there already is a 12,000-square-foot plaza included in the development plans proposed by Chicago-based Core Spaces, which is offering to buy the property from the city for $10 million.
"Do I want a park on the site? Yes," Warpehoski said, adding he wants it as part of a mixed-use development so the city can get outside funding for it.
Warpehoski recalled that tens of thousands of dollars were anonymously funneled through a marketing firm to fuel a campaign against redeveloping the downtown library site when it was put to a vote of the people in November 2012.
Suggesting the same type of forces might once again come into play if the Library Lot is placed on the ballot, Warpehoski said he would prefer that the community conversation and process around deciding the future of the site be honest and free from what he characterized as the corrupting influence of "dark money."
...
|
http://www.mlive.com/news/ann-arbor/...es_agains.html
Meanwhile... Project approved and/or starting construction soon.
Quote:
Kingsley Condominiums to break ground near downtown Ann Arbor by next spring
By Ryan Stanton. August 05, 2016
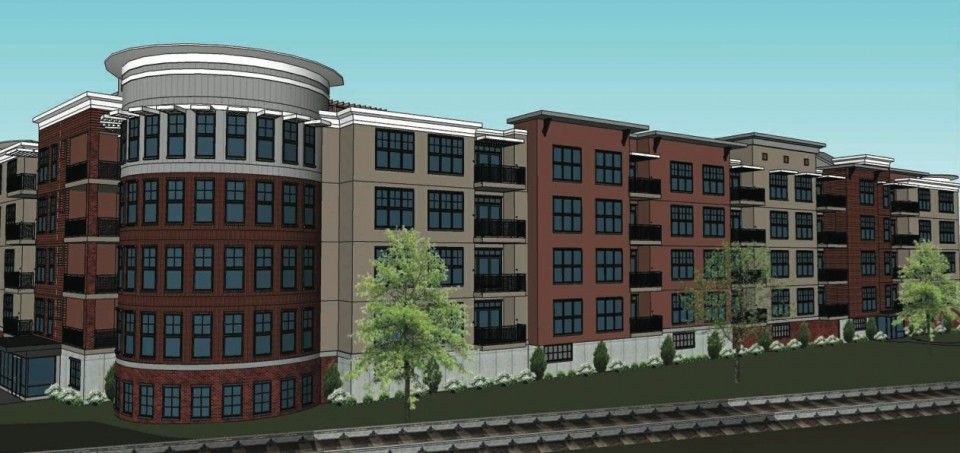
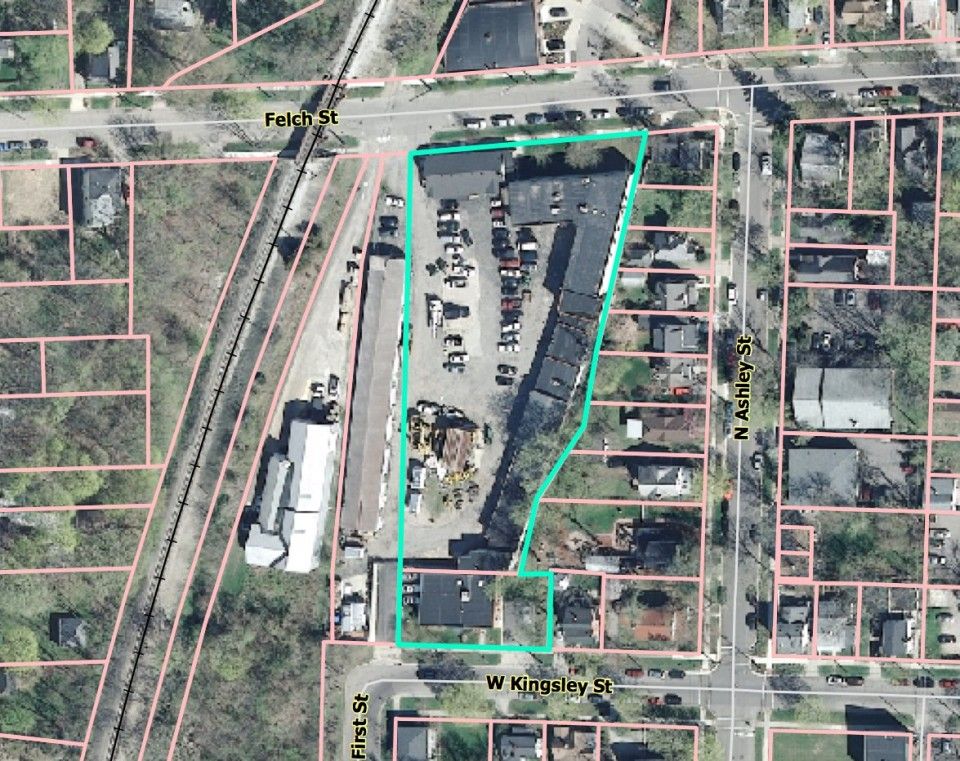
Another new condo development is expected to break ground near downtown Ann Arbor by next spring.
The City Council approved the rezoning and site plan for Kingsley Condominiums, a 51-unit redevelopment of the Beal property at 221 Felch St.
The council approved the five-story project in a series of votes Thursday night, Aug. 4, spilling into Friday morning.
The building will take shape across the street from two other condo developments near the corner of First and Kingsley streets.
...
The Promanas Group hopes to break ground either this fall or next spring. It's expected to take about 18 months to build.
....
|
http://www.mlive.com/news/ann-arbor/..._to_break.html
Quote:
Main Street apartment project wins approval from Ann Arbor council
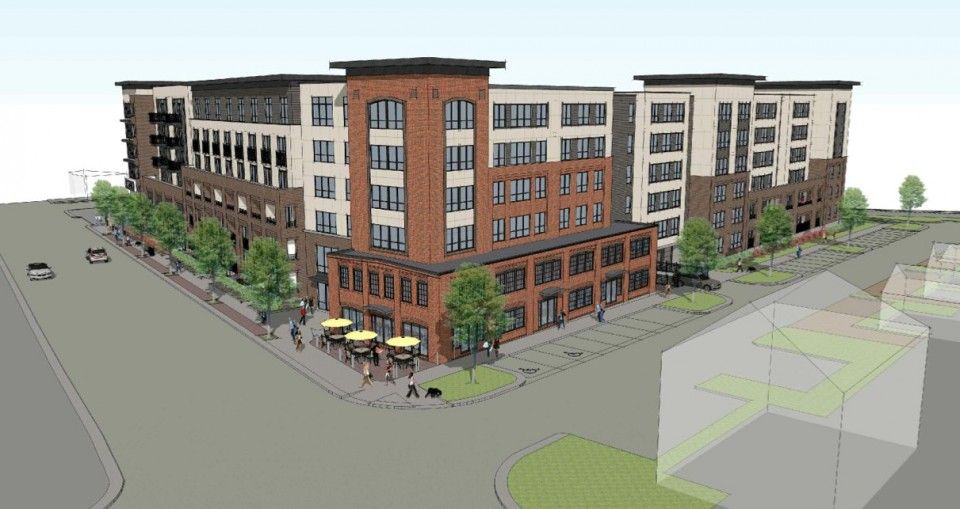
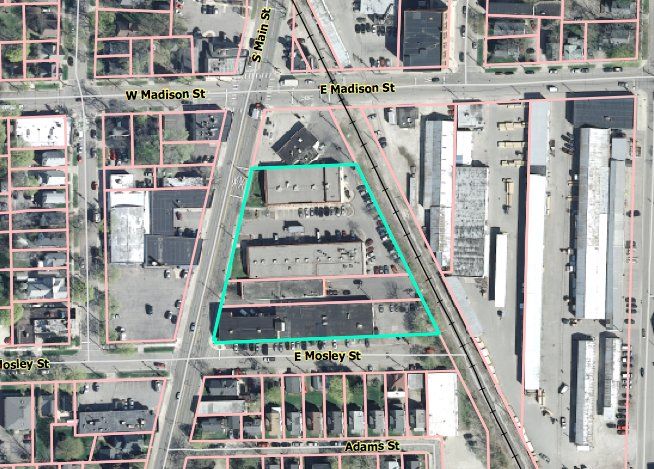
Another new apartment building is coming to Ann Arbor's South Main Street.
The City Council voted unanimously Monday night, July 18, to approve plans for The Residences at 615 South Main.
The Collegiate Development Group plans to construct a 229-unit, six-story building on the east side of Main Street, just north of Mosley Street, similar in nature to the 618 South Main apartments across the street.
The 286,079-square-foot building will take the place of the South Main Market and a neighboring car wash, while incorporating the old Ann Arbor Buggy Company building — a brick structure at the corner of Main and Mosley.
The City Council also approved a brownfield plan for the project that calls for reimbursing the developer for up to $3.5 million worth of environmental cleanup activities through tax-increment financing.
The brownfield plan now goes to the Washtenaw County Brownfield Redevelopment Authority for consideration.
...
|
http://www.mlive.com/news/ann-arbor/...t_project.html
Projects awaiting approval.
Quote:
Pizza House owner says new development has 'cleaned up' South U
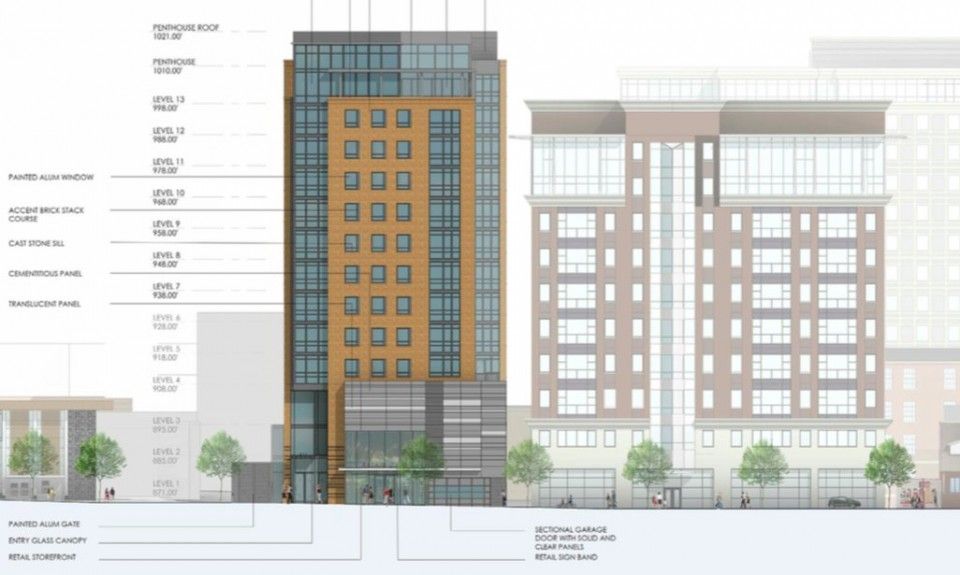
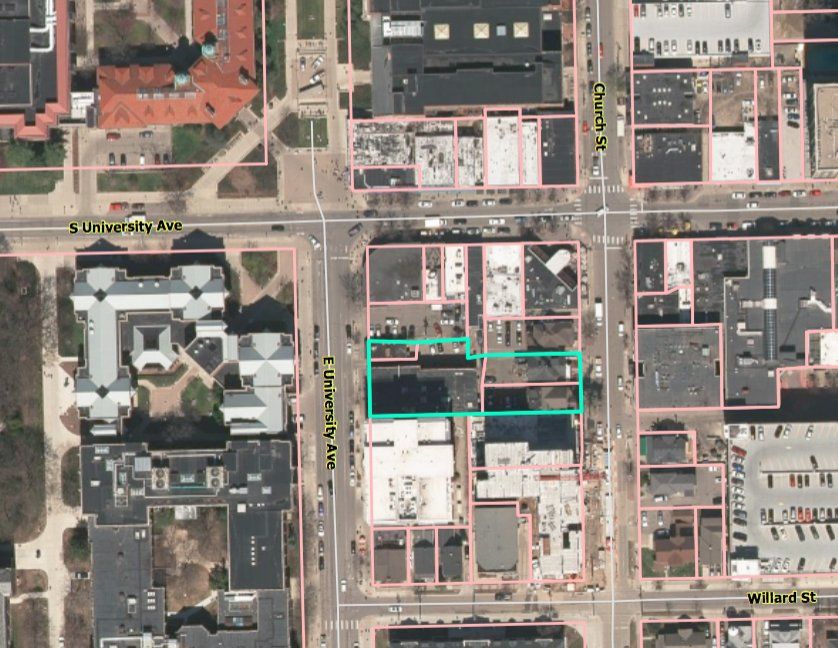
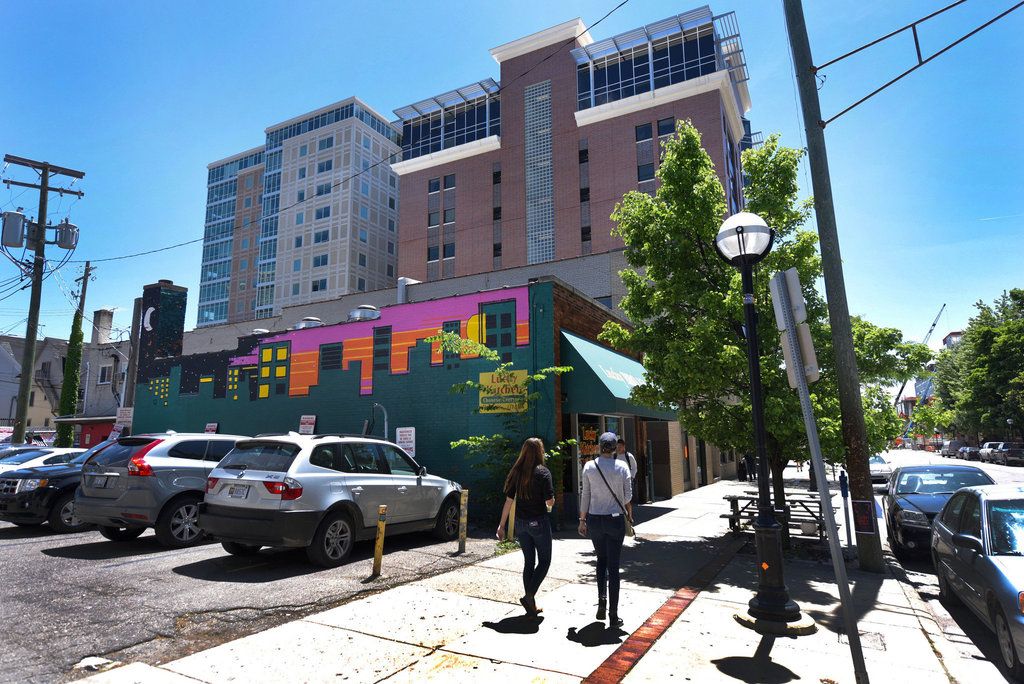
Dennis Tice, owner of the Pizza House restaurant on Church Street, has seen a lot of changes in the South U area in recent years, including a wave of student apartment high-rises.
In May 2009, he saw the first tenants move into Zaragon Place, a 10-story, 66-unit, 248-bed high-rise at 619 E. University Ave.
In the fall of 2012, he saw the first tenants move into Landmark, a 14-story, 606-bed high-rise at 1300 S. University Ave.
And last August, the 13-story, 113-unit ArborBLU high-rise next to and above Pizza House brought another 242 people to the neighborhood.
Now, plans for another 13-story apartment high-rise with 343 beds in the South U area is headed to the Ann Arbor City Council for consideration.
The city's Planning Commission voted 7-0 Tuesday night to recommend approval of the Collegiate Development Group's plans for a 133,805-square-foot building containing 90 apartments at 611 E. University Ave.
....
|
http://www.mlive.com/news/ann-arbor/...s_new_dev.html
Projects completed.
Quote:
Latest condo development in downtown Ann Arbor welcomes first residents
By Ryan Stanton. July 26, 2016 .
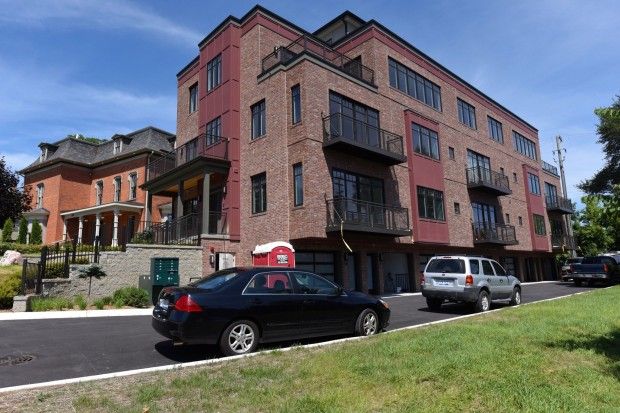
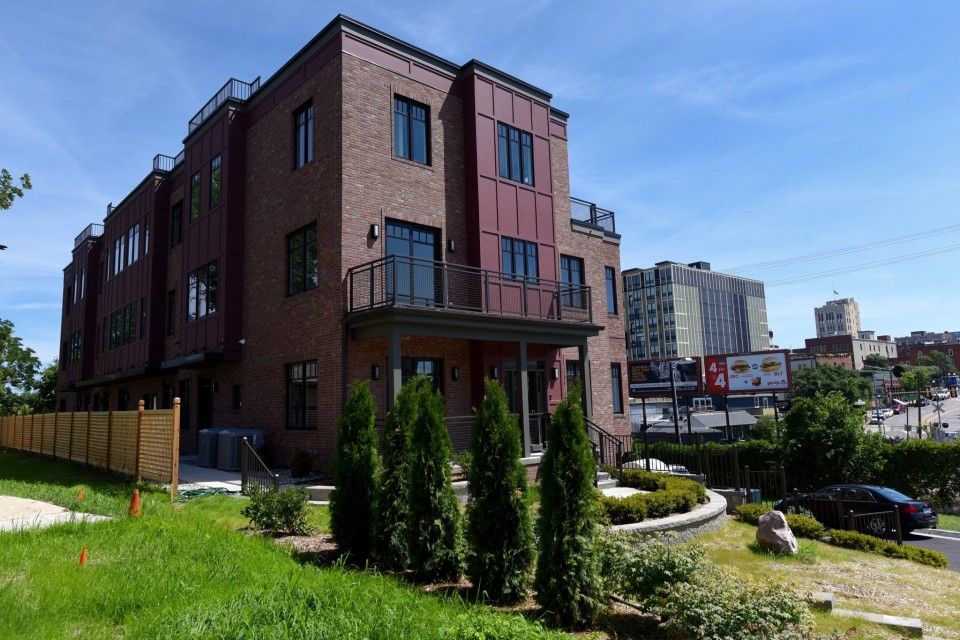
...
After several months of construction, the new condo development known as The Mark is nearing completion on the west edge of downtown Ann Arbor, and buyers have started moving into some of the first finished units.
The seven-unit building stands at 318 W. Liberty St. where a 1960s-era car wash was demolished last year, across from the Argus Farm Stop.
....
The Mark is the latest among a number of upscale condo developments to bring new residents to downtown Ann Arbor.
Ann Arbor developer Tom Fitzsimmons of Huron Contracting built the 414 Main condos on North Main Street. Buyers moved into the 16 units there last year, and Fitzsimmons now has other upscale condo projects underway in the Kerrytown area, including on North Main, Kingsley Street and First Street.
Ann Arbor-based James & Werner LLC also is moving forward with a five-story, three-unit condo building at 213 W. Kingsley St. that is expected to back up to the 25-unit condo building Fitzsimmons is building at 410 First St.
The City Council recently gave initial approval for rezoning the Beal property at 221 Felch St. for another 51-unit condo development. That's expected to come back to council for final approval on Aug. 4.
|
http://www.mlive.com/news/ann-arbor/...ent_in_do.html
New Proposals.
Quote:
4-story restaurant/office building planned for vacant site on South U
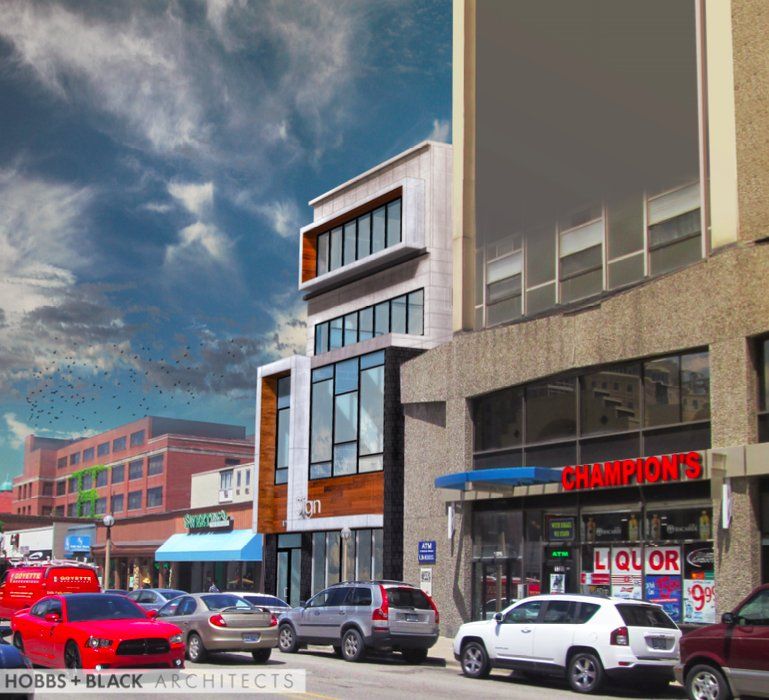
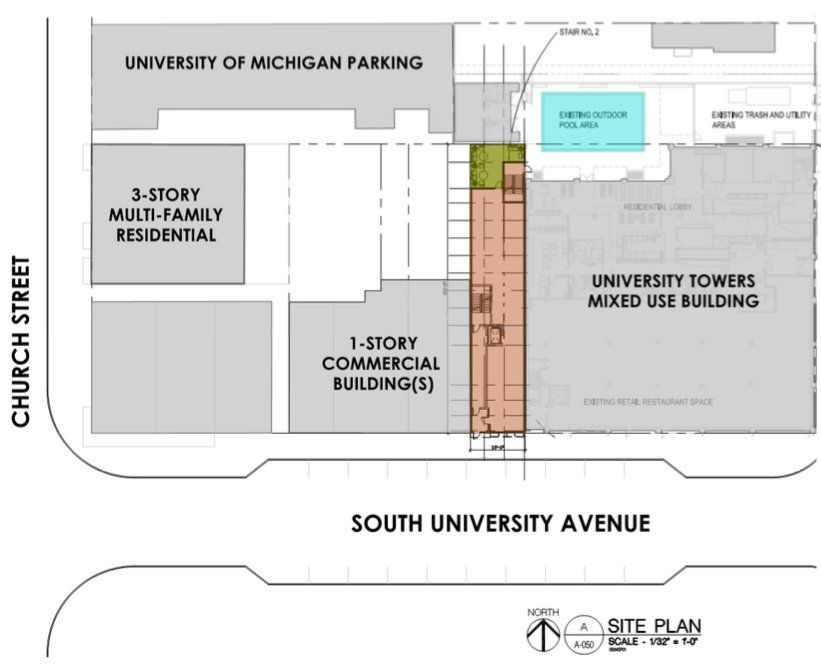
Draft plans for a new mixed-use commercial building in the South U business district have been submitted to the city of Ann Arbor.
SCP South Forest LLC, which has an address in Lynnfield, Massachusetts, is listed as the developer behind the project at 1215 S. University Ave., a vacant lot where the former Pinball Pete's building was destroyed in a fire in 2009.
The developer proposes a four-story building with a basement, rising just over 51 feet tall with retail/restaurant or bar uses on the ground floor and lower level and office spaces above on floors two, three and four.
No apartments or off-street parking spaces are included in the plans, which await review by the city's Design Review Board.
.....
|
http://www.mlive.com/news/ann-arbor/...ice_build.html
http://www.mlive.com/news/ann-arbor/...tscape_re.html

|
|
|



