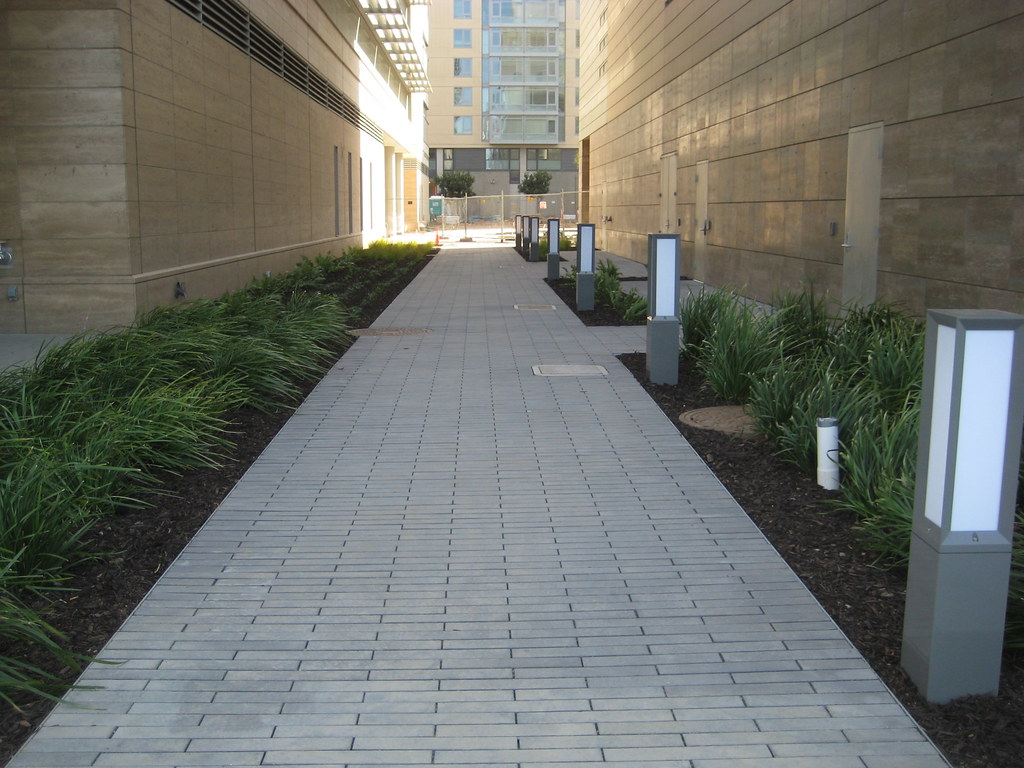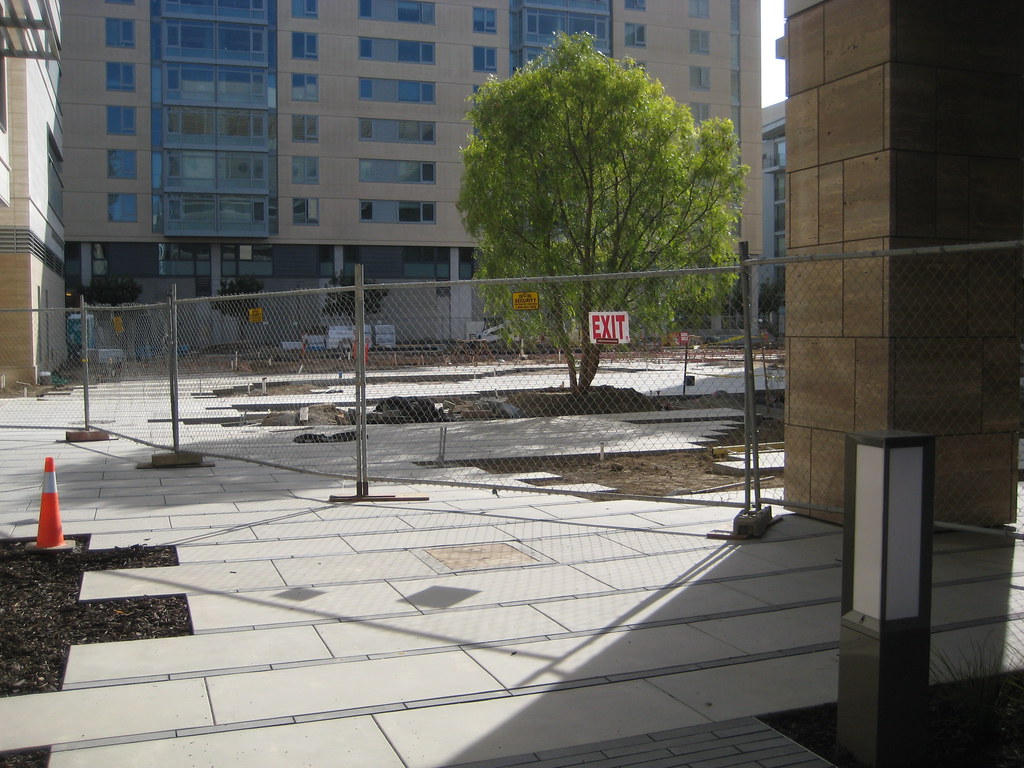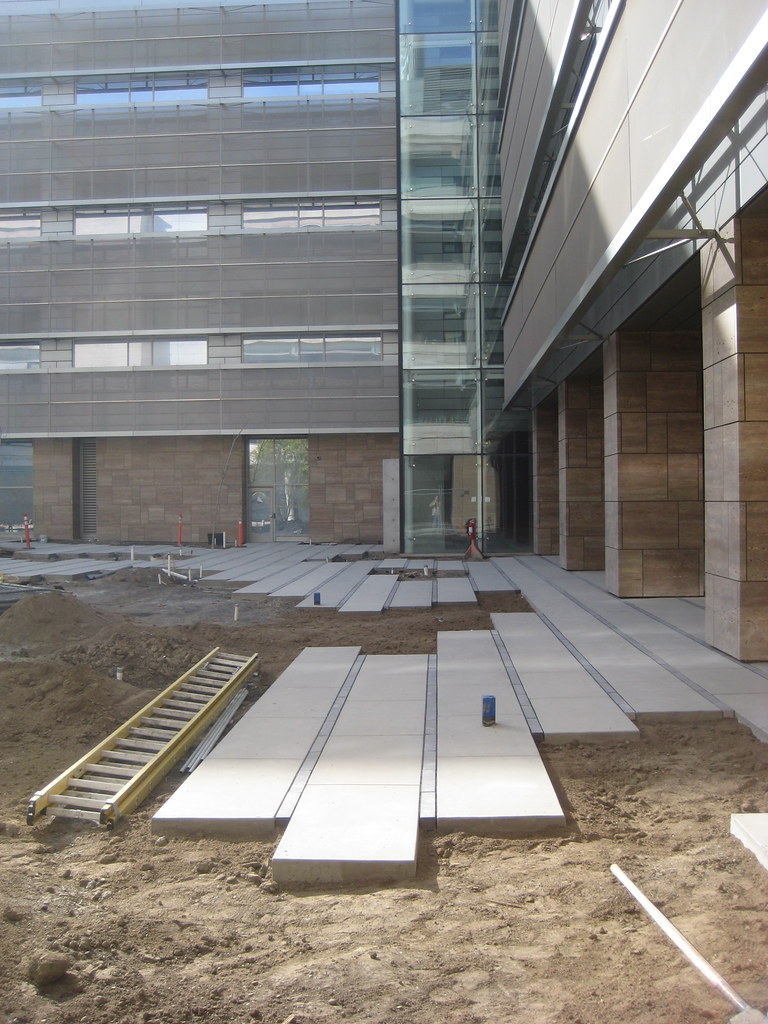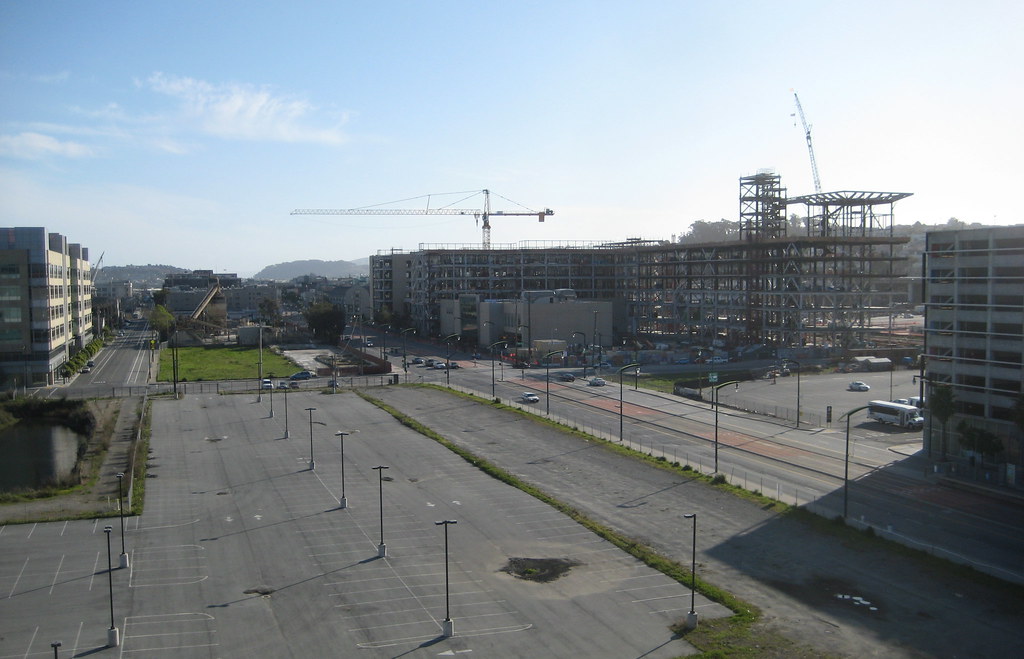
my initial brief reaction was that, given its location between two massive pieces of a medical complex, the area was never going to be a place I as a member of the public was gonna want to linger in much anyway - I am OK with 'ceding' it mostly to the patients (and staff) of the complex. however, as pg mentioned, I think making the thoroughfare at least work and be as pleasant as possible is important, especially since there will be a park at its southern end. and of course, this is the draft, so hopefully there will be some good constructive weigh-in that will result in improvements.
* * *
elsewhere, work continues in the courtyard behind the CVRB...it's kinda hard to tell very well from the south (Nelson Rising Ln) what is happening:

...but approaching from the north (Mission Bay Blvd and Commons), the pathway between the CVRB and Diller Cancer building is done:

...and walking down to the end of it you get a better visual of the progress with the paving stones in the courtyard itself:

another view, looking to the right thru the fence visible in the previous pic:

jumping around a bit, it looks like they're getting ready to drive more piles at the public safety site (looking northwest from China Basin St, with block 2 in the distance):

... and speaking of the medical center, we haven't had a shot from the roof of the South St Garage in a while, so:




