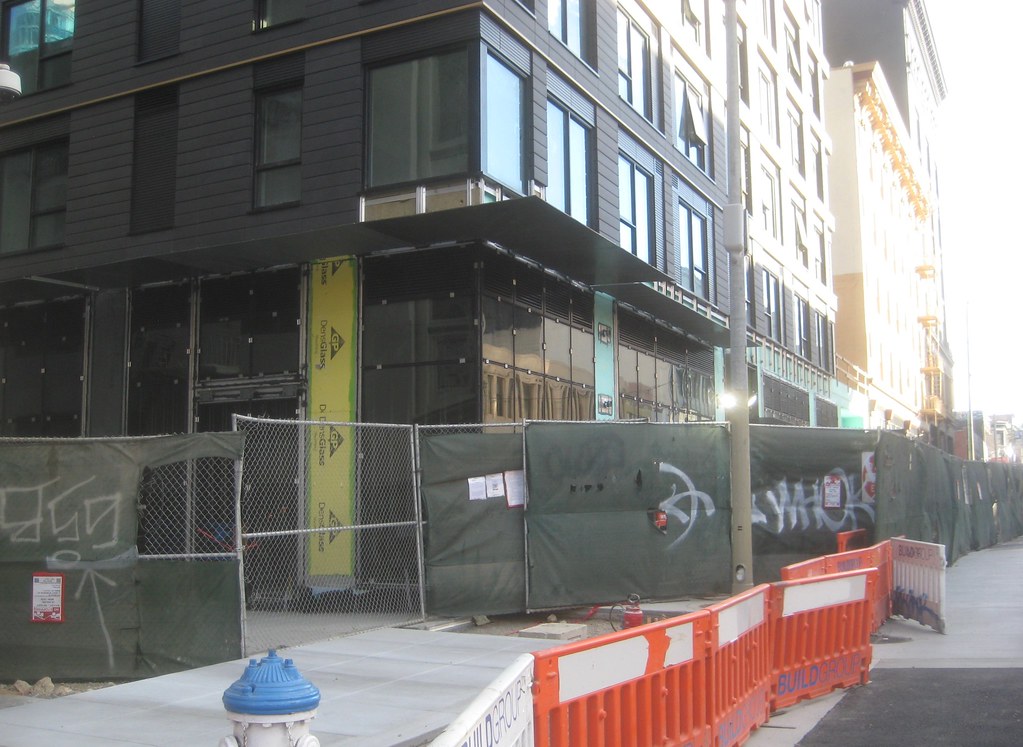at the senior housing on Mission, they were re-doing the sidewalk. also, the non-color-graded portion of the facade did finally get its (black) panels

from the back

Fifth St sidewalk view. I'm afraid those sea-green striped panels that look like they are surplus from the
555 Fulton project are what we are going to get at ground-floor level. doesn't seem to match the rest of the color scheme at all, and not in a good way

along the edge of the Chronicle Annex, some shaped forms are going in that could be for planters or seating. assume this is temporary until the other building goes in?

the forms in the center open space itself are interesting, but up close look cheap, like plastic, to me. they do match the color scheme of the main building, and not in a good way


I actually sort of like the industrial feeling at ground level along Howard St and Mary Alley, but I imagine that is temporary until ruined by the sea-green striping


I wonder if it is fair to say this project got its aesthetics litigated out of it



