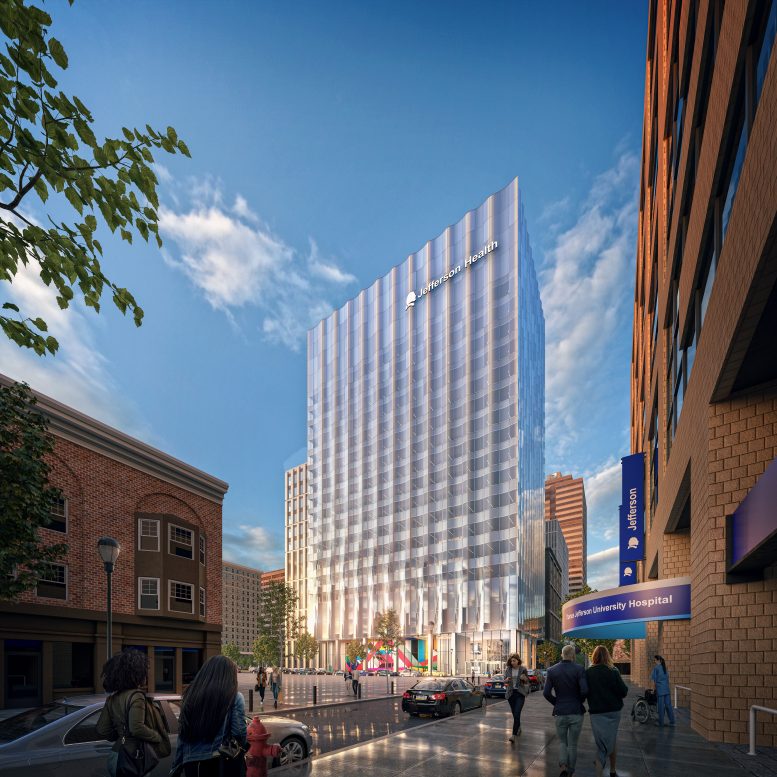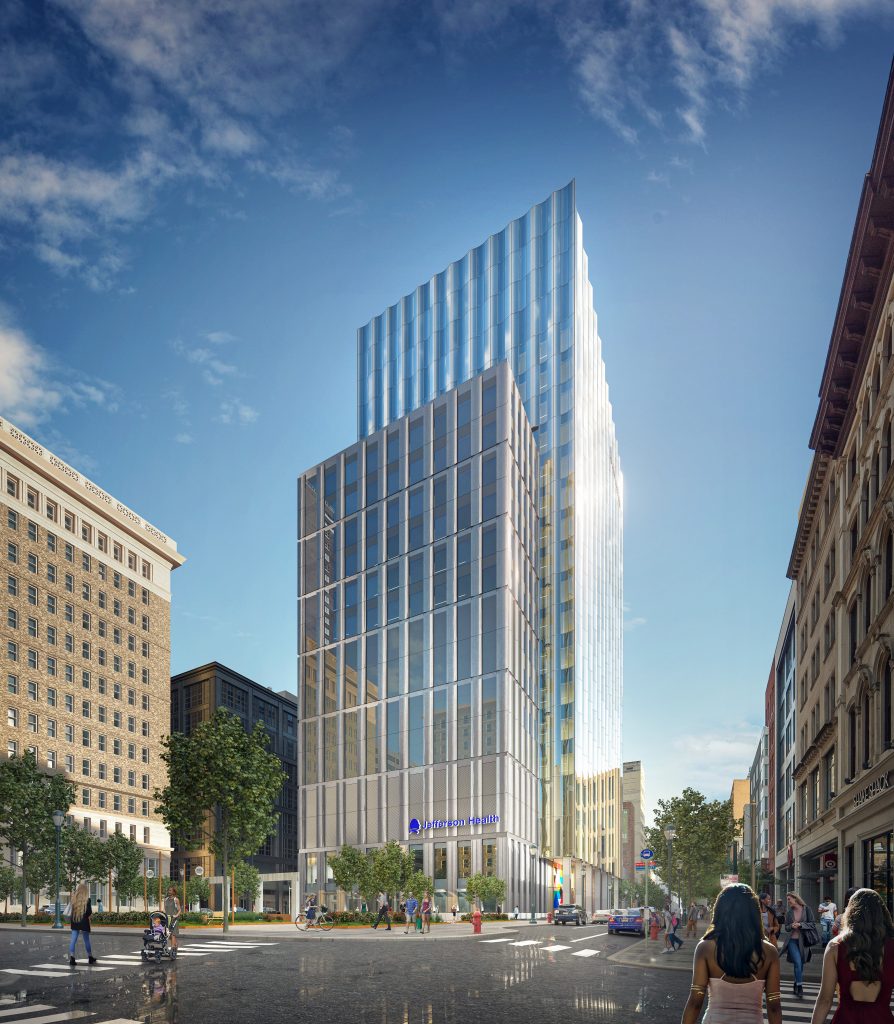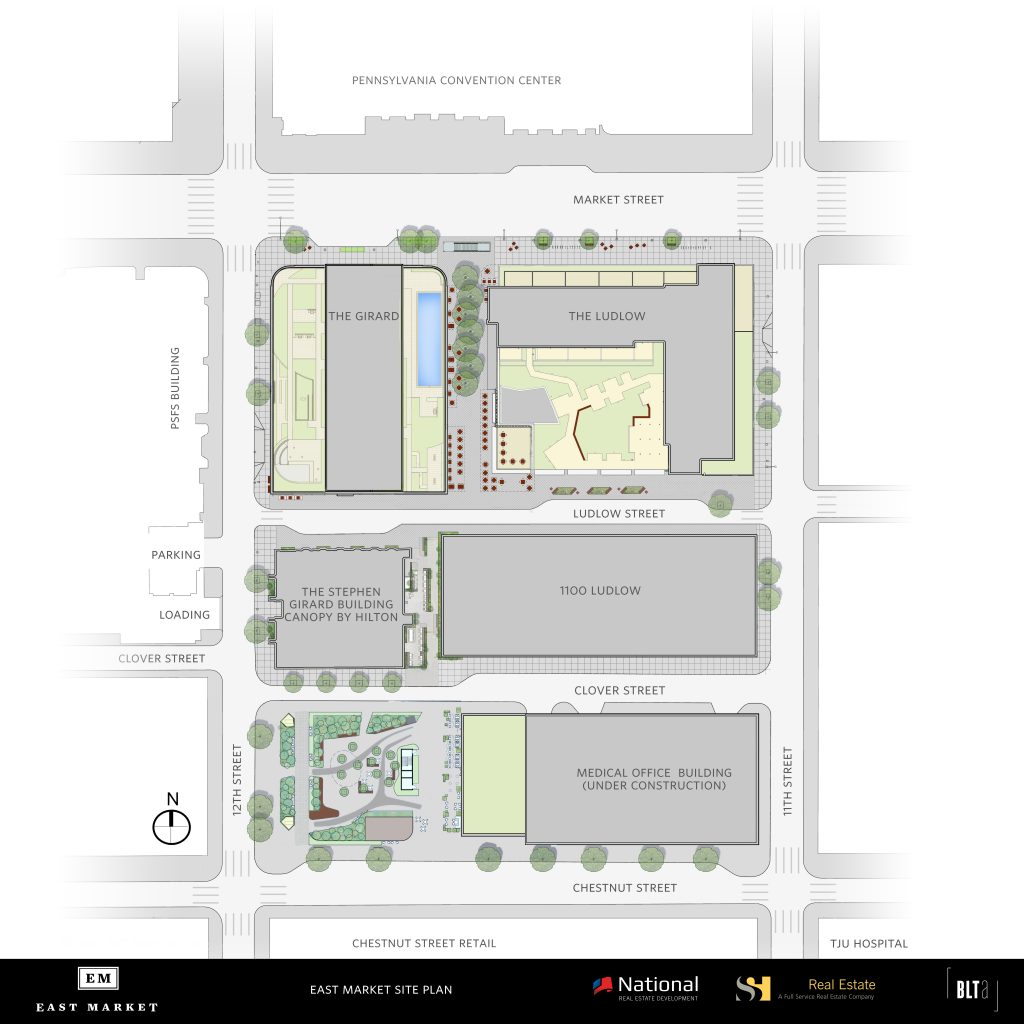 Posted Jun 21, 2021, 6:56 PM
Posted Jun 21, 2021, 6:56 PM
|
 |
Moderator
|
|
Join Date: Oct 2011
Location: Philadelphia
Posts: 18,367
|
|
An Overview Of The Latest Plan For East Market Phase 3



Quote:
The most noticeable change is the exterior design. The latest iteration shelves the prior arrangement of two-story-tall, staggered panels of alternating etched and fritted glass, angled in a gentle sawtooth pattern. In its place, the design introduces a curtain wall of undulating glass. The shorter western section appears largely similar to the previous variant.
The building’s latest iteration, designed by Ennead Architects, maintains the earlier design approach that combines a conservative, institutional look with a soft, light-colored, airy appearance.
In the meantime, the site of the western tower, known as Chestnut West in Civic Design Review documents, has been transferred into direct ownership of Jefferson Health. As such, the medical services provider, rather than National Real Estate Development, is now in charge of decisions related to the site in the future.
As of now, foundations for the future high-rise, which are part of the three-level underground garage spanning both towers, are still being constructed. However, the red terra cotta-clad, square-themed residential tower designed by Morris Adjmi Architects is now on hold, and it is uncertain whether the design will be retained for any future development.
In its place, Jefferson Health will introduce a roughly 15,000-square-foot public plaza, which will feature plantings and outdoor furniture. Jefferson Health intends to activate the space with events.
|
Read/view more here:
https://phillyyimby.com/2021/06/an-o...nter-city.html
|



