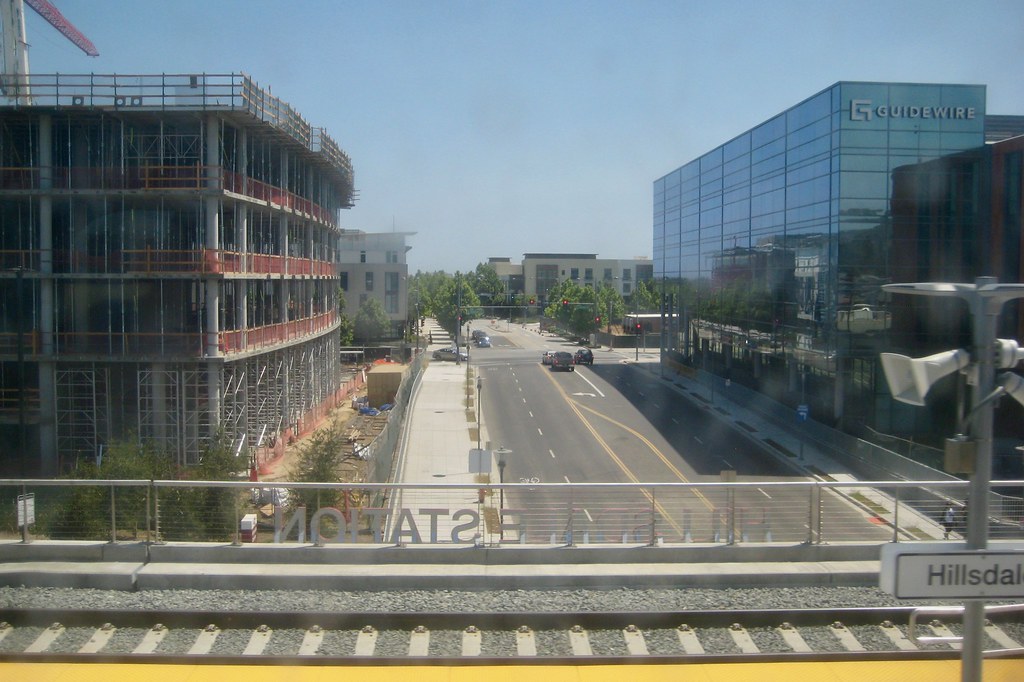a few other updates from Caltrain...
the Firehouse Square, Belmont project

at Hillsdale, sidewalks have started to go in at the 31st Ave undercrossing. looks like the roadway dips down to a lower level than the sidewalks here, which is nice for pedestrians. this is the west side, toward El Camino (and Hillsdale Mall)

east side, toward Bay Meadows development:

adjacent to the prev pic, excavation continues for the southernmost office building (I think that is what this will be) on the site of the former train station's parking lot

28th Ave (east side), with the northernmost office building under construction on the left

same office building. (edge of San Mateo County Fairgrounds just visible on left)

at the north end of the grade separation area, 25th Ave being lowered slightly. east side (facing fairgrounds):

west side of tracks:

incidentally, there is also a
plan for filling in a good portion of the fairgrounds site (which I guess is called more generically the Event Center)





