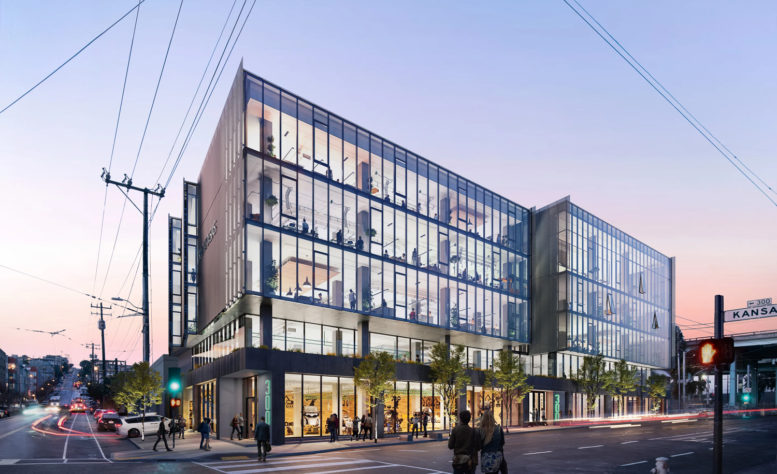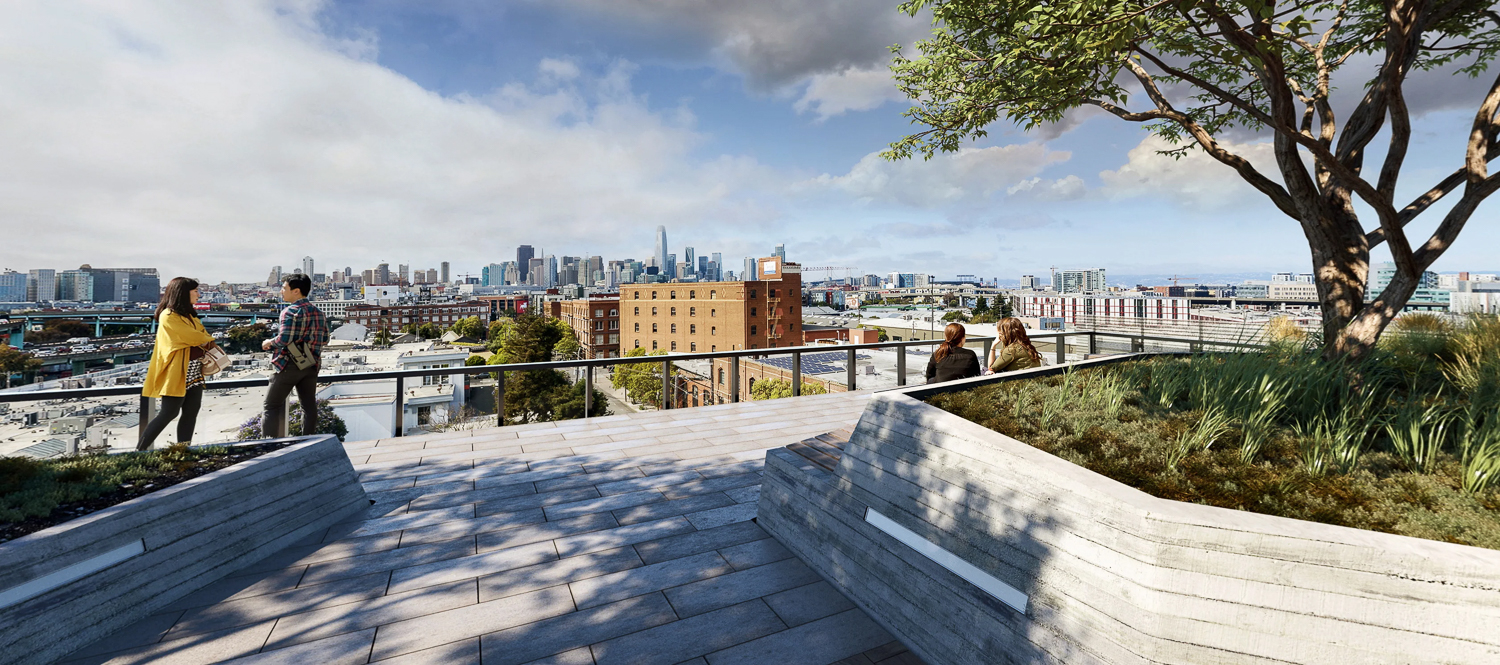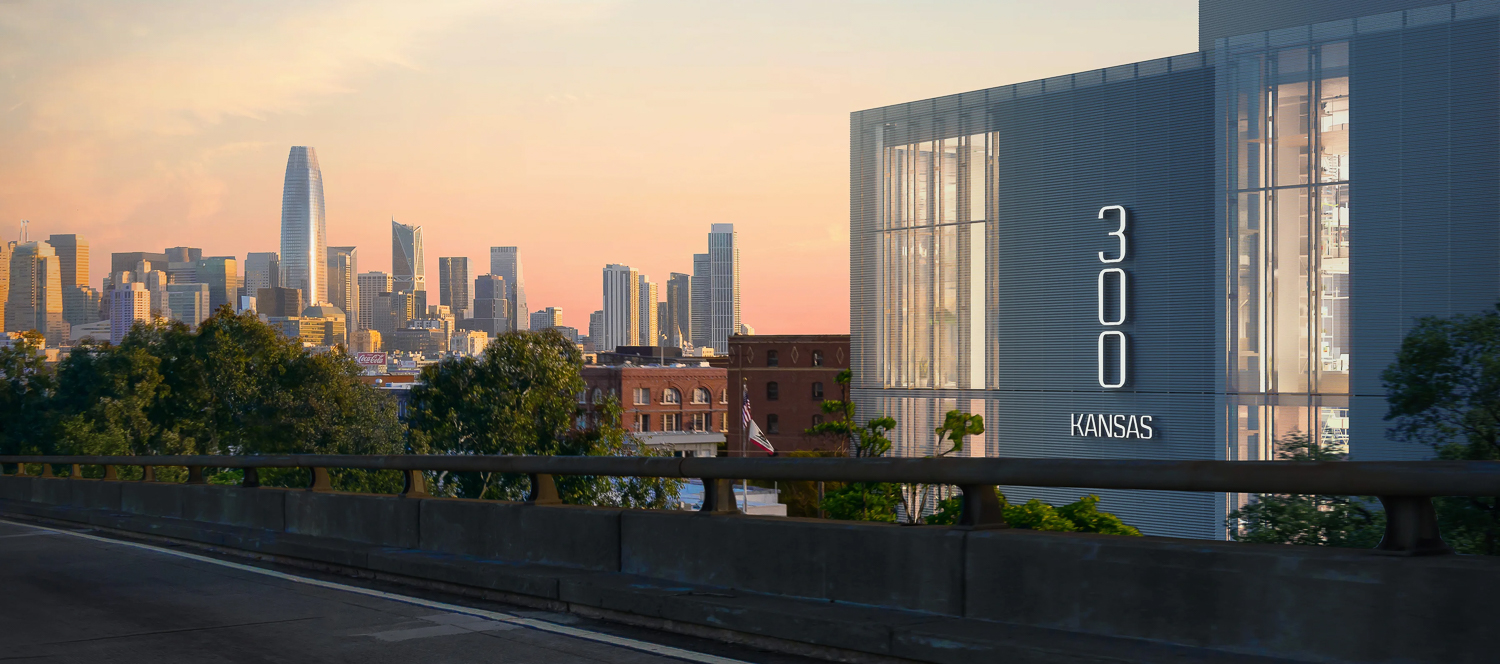 Posted Jul 28, 2022, 11:16 PM
Posted Jul 28, 2022, 11:16 PM
|
|
你的媽媽
|
|
Join Date: Jan 2012
Location: The Bay
Posts: 8,759
|
|
Quote:
300 Kansas Street Preps For Vertical Construction, Potrero Hill, San Francisco

BY: ANDREW NELSON 5:30 AM ON JULY 28, 2022
Vertical construction is expected imminently for an advanced six-story factory at 300 Kansas Street in Potrero Hill, San Francisco. The proposal will create new R&D and Manufacturing facilities within a high-tech net-zero carbon building. The project is being developed by Spear Street Capital, headquartered in the city’s prominent Spear Towers.
Once topped out, the roughly 70-foot tall structure will yield around 150,000 square feet of R&D Space. Of that, 45,000 square feet will be accessible for vehicles to drive on for potential clients working on cars and autonomous vehicle production. A 4,500 square foot rooftop deck will offer panoramic views of the city. The building will have parking for around 24 cars and 48 bicycles.
The building will be wrapped with curtainwall, with sawtooth-style bay windows along both Kansas and Vermont Street. The curtainwall facing 16th Street will be carved into two flat masses, with one of the three entrances below the break.

...
As is typical with R&D buildings, the ceiling heights will be generous, ranging between 13 feet, 17 feet, and a maximum of 25 feet. The structure is built on a sizable base with vibration-resident flooring that can withstand as much as 125 PSF live load. Thanks to the hilly geography of the building, vehicles will be able to access three floors.
The project aims to achieve a zero-carbon footprint with LEED Gold certification. Materials are chosen for their lower embodied carbon footprint, including concrete with lesser cement, steel from efficient factories, recycled content, and insulation and technology to reduce the need for air conditioning. With the embodied carbon footprint reduced with these strategies, the developer purchased carbon offsets from a third party for the remaining carbon.
While in operation, the building will be exclusively electric, with energy coming in from renewable energy sources. The envelope and mechanical systems are designed for energy efficiency, reducing the need for overall power. Employees will also find access to showers and bicycle lockers to encourage public transit and cyclist commuting.
The property is located along 16th Street between Kansas and Vermont Street. The project will rise directly across from 101 and I-80, providing the prospective anchor tenant with the opportunity for prominent signage. Employees will find copious public transit available. The 16th Street Mission BART Station is 10 minutes away by bus, and the Caltrain Station is 7 minutes away on a bicycle.

|
https://sfyimby.com/2022/07/300-kans...francisco.html

|



