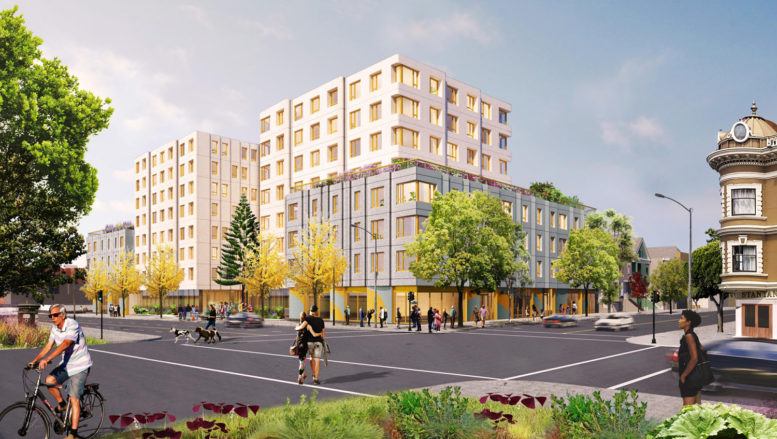Nice to see another project moving forward.
The specs:
- 8 floors, 83 ft
- 160 units (35 studios, 43 1BR, 42 2BR, 40 3BR)
- 100% of the units will be affordable; 20 for transitional-age youth residents, 12 for families exiting homelessness, and 2 for on-site managers
- 5,090 sq ft for community public space
- 3,750 sq ft for childcare facility
- 2,300 sq ft for retail
- Parking for 0 cars and 120+ bicycles
The site:
https://goo.gl/maps/5CMB39zeqowQJ5Cw6
Quote:
Groundbreaking For OMA-Designed Affordable Housing In Haight-Ashbury, San Francisco

BY: ANDREW NELSON 5:30 AM ON JUNE 30, 2023
Construction has started ahead of schedule for the eight-story affordable housing building in San Francisco’s Haight-Ashbury neighborhood. The new project is designed by the internationally renowned Office for Metropolitan Architecture, known as OMA, with 160 permanently affordable apartments, retail, neighborhood-serving community space, and a childcare facility at 730 Stanyan Street.
The project is a joint venture with the Chinatown Community Development Center and the Tenderloin Neighborhood Development Corporation. The previous timeline had estimated construction to start sometime next year, with completion in 2026. CCDC and TNDC now expect residents to move in as early as fall 2025.
...
Of the 160 apartments, twenty will be for transitional-age youth residents, twelve will be for families exiting homelessness, and two will be for on-site managers. There will be 32 supported by Project Based Vouchers supported by the San Francisco Housing Authority. Apartment sizes will vary with 35 studios, 43 one-bedrooms, 42 two-bedrooms, and 40 three-bedroom.
The 83-foot tall structure will yield around 193,740 square feet with 157,120 square feet for housing, 3,750 square feet for the early childcare facility, 5,090 square feet of community public space, and 2,300 square feet for the cafe. The Public facilities will include a tech training space, a TAYs center, and a senior center.
...
The design by OMA was made in partnership with executive architect Y.A. Studio. The precast panel-clad facade will conform to the rectangular lot with rounded edges, colorful yellow window frames, setbacks on the fourth floor, and a carve-out plaza along Stanyan Street.
|
https://sfyimby.com/2023/06/groundbr...francisco.html



