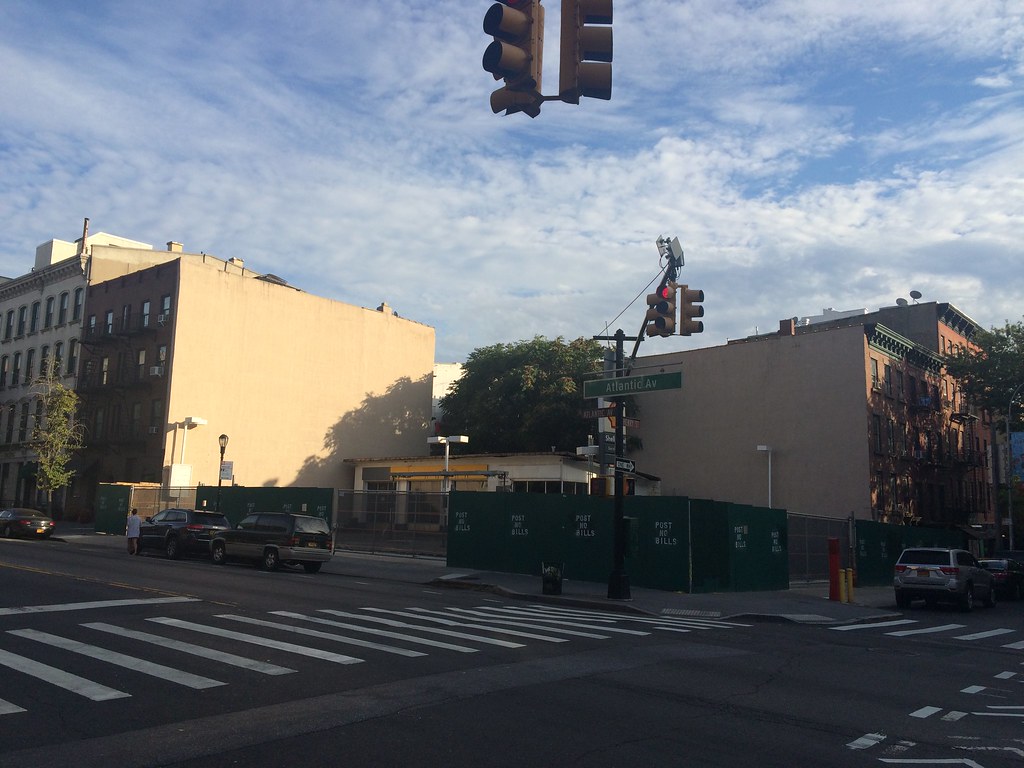In Cobble hill, Brooklyn (Atlantic Ave), consider the following:
 Untitled
Untitled by
dc_denizen, on Flickr
hateful, primitive gas station plopped down in the middle of a classic rowhouse neighborhood, presumably in the 1950s-1960s when neanderthals ruled the earth.
not long for this world, fencing is up, demo to start soon?
wonder if this is part of the fortis LICH redevelopment.



