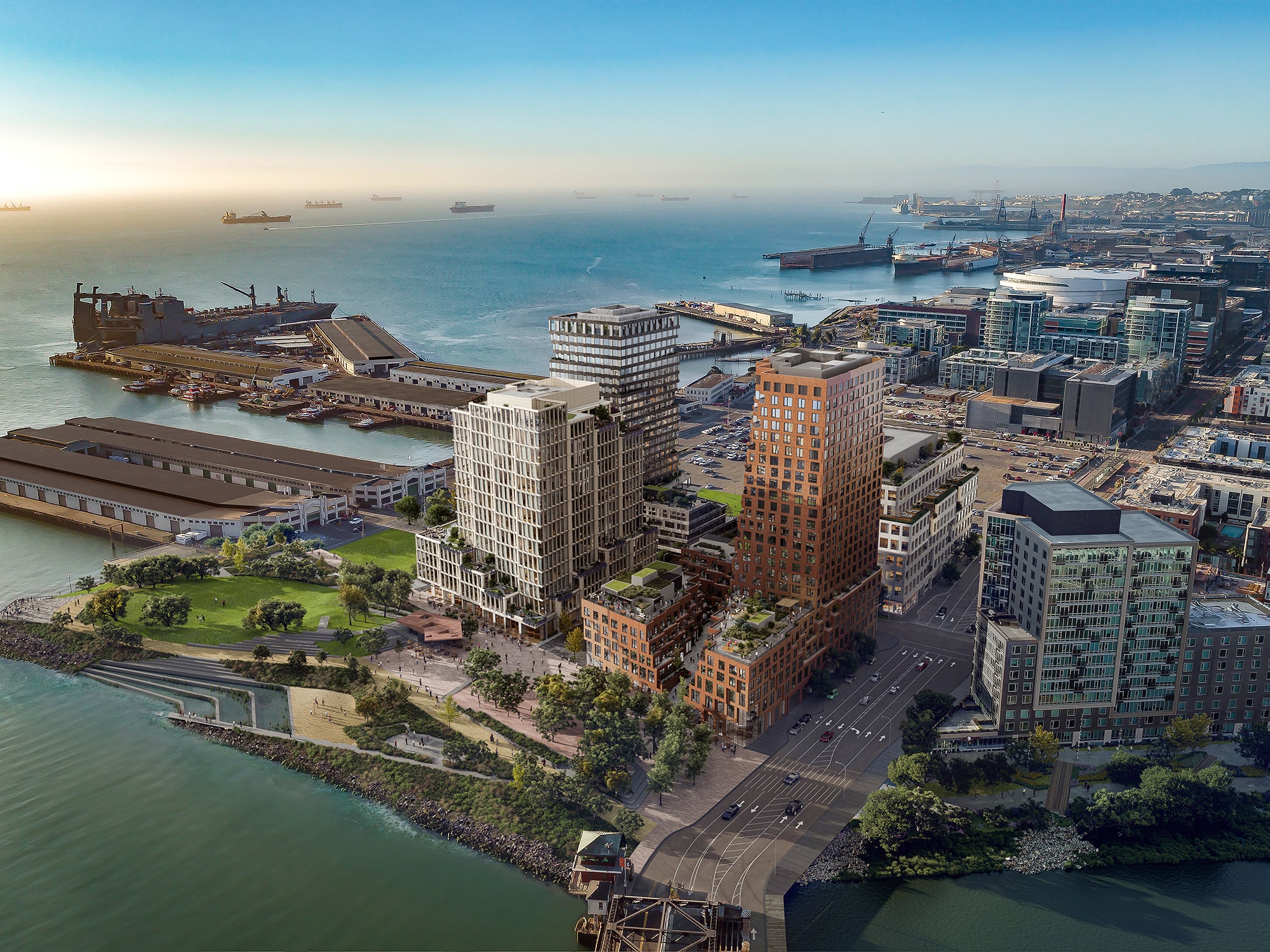. . . the project that aims to develop San Francisco's Seawall 337 (a large lot in Mission Bay which currently serves as Parking Lot A for AT&T Park) . . . . into new affordable homes, jobs, and waterfront open space . . . .
The proposed development includes office and retail space, 1,500 rental units (40% of which will be affordable housing), 3,100 parking spaces, including a new parking garage to serve AT&T Park, and eight acres of public space and parks, including a redesigned China Basin at the northern edge of the site. The east-west portion of Terry A. Francois Boulevard would also be eliminated and converted into a pedestrian-priority street for easy access to Piers 48 and 50.
(Location)

[/quote]
https://www.7x7.com/plans-for-sf-gia...122467108.html
(Phase 1 Rendering showing 2 240 FT towers and single 190 FT tower of that phase)

(Site Plan)

Images:
https://sfport.com/missionrock



