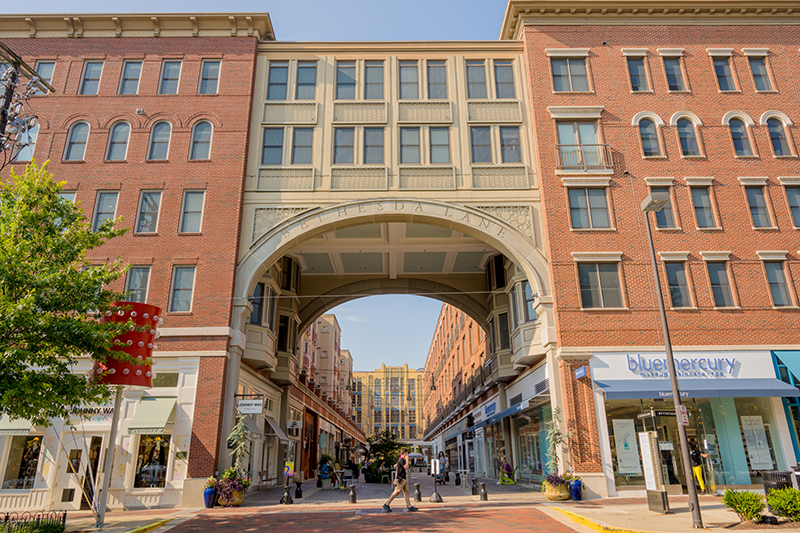The sameness isn't why people don't respond well to these buildings, it's the bad placemaking. Most of the problem people have with modern/postmodern architecture in an actual urban environment (as opposed to a rendering or a photo from a distance) is that modernism took the relationship between buildings and places and severed it. The movement decided that a building shouldn't have to create a place, it can just exist as an object sitting in the landscape with no context. When postmodernists came along and wanted to (on rare occasions) repair this relationship, they had difficulty doing so without the fundamentals of good placemaking, which had largely been forgotten or dismissed as oppressive traditional flim-flam.
Buildings create a good place when they mimic the patterns, syntaxes, and language of natural spaces where humans evolved to feel safety and comfort. These tended to be wooded areas and enclosed spaces where early humans could control their environment and defend against attacks from predators (and occasionally other humans). Some of these patterns included:
-Properly enclosed spaces with a defined center and defined edges
-Proportions that demonstrate a base, a middle, and a top, like a tree
-A lack of large blank spaces, which nature tends not to create and which can foster a mental state of stress because people feel exposed
-Materials that reflect a color scheme found in natural settings
-Patterns that express enough depth to give life to a surface, but not so much depth that it feels like a disruption in the spacial definition
Some basic standards that could go a long way toward making these large buildings better placemakers include:
Short setbacks are better than wide setbacks
Larger number of small buildings are better than one huge building
Simpler massing is better than complex massing (it's also cheaper, hello?)
Narrow to the frontage is better than wider to the frontage
2-5 stories is better than more than 6 stories
Vertical proportions feel better than horizontal proportions
Less articulation feels more comfortable than more articulation (also cheaper)
A differentiated ground floor is better than a continuous ground floor
Masked parking is ALWAYS better than visible parking
Materials and shapes that express tectonics are more comfortable than tectonics being ignored
Thicker wall depths are better than paper thin walls (worth spending a bit more on)
Punched windows feel MUCH better than sheet windows or glass walls (and can be cheaper to build)
Natural (or natural-feel) materials are better than composite materials
Fewer materials are better than a complex mix of many materials (and again, that's less expensive)
Bearing materials feel more comfortable than cladding materials (and don't have to cost more)
Clear glass is better than dark or mirrored glass (and cheaper)
These basic standards could go a long way toward creating streetscapes that comfort the human mind instead of inducing low levels of mental stress, as some recent studies have shown they do.
Of the two buildings below, guess which one cost more per-unit to build?
*hint: not the traditional one*





