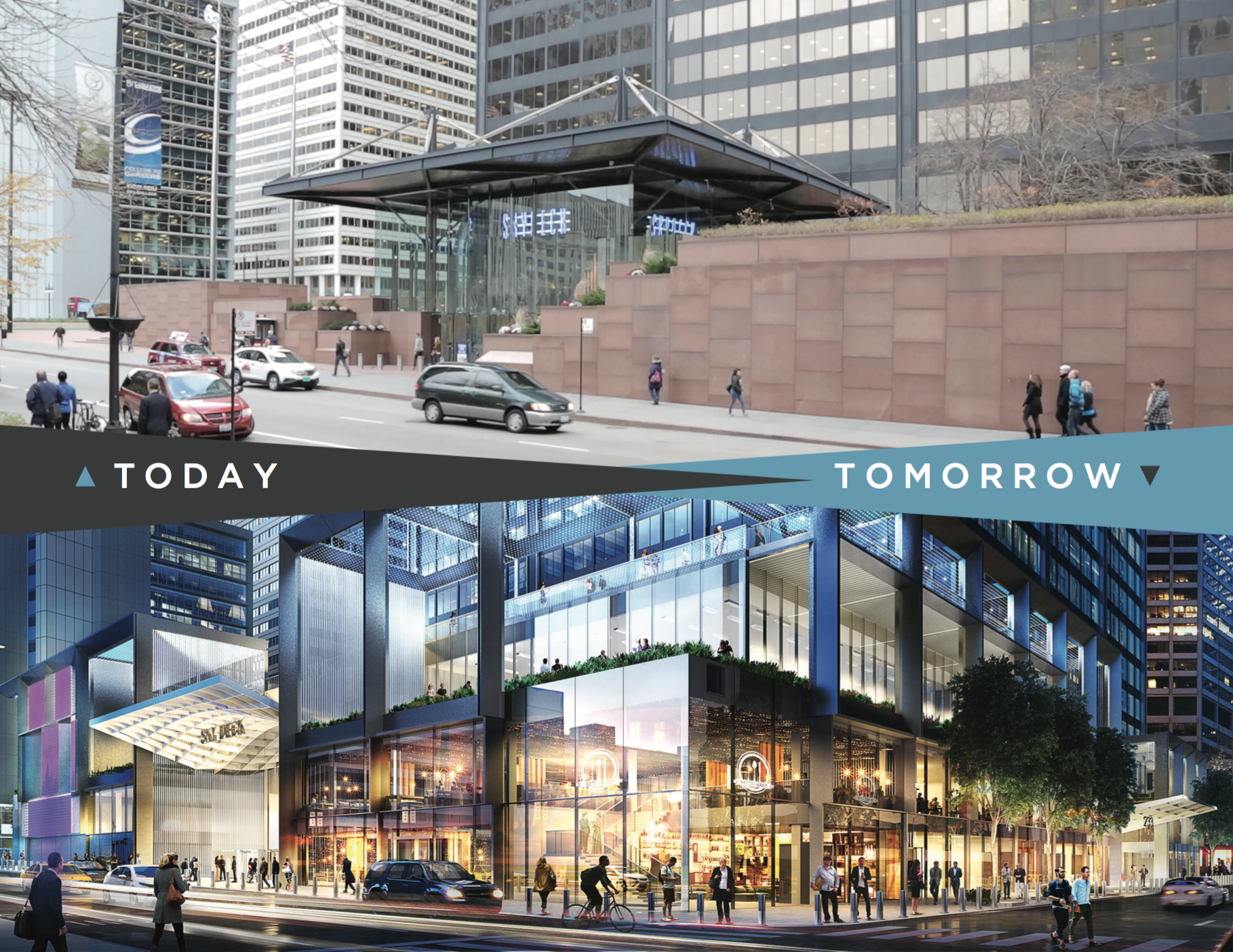Funny image aside, I do understand Mr. D's concerns a little more...and they are not unwarranted. However, I think Gensler has created a preliminary design (because I'm sure the design will change) that actually does respect the existing tower. Creating a contemporary grid structure that follows the form of the building is important and relevant and I do strongly believe they have done that, based on the images that everyone has already seen.
Does the grid need to be followed exactly? Not really - in fact, they could have completely ignored that and created a design that was far more outlandish (that's one of the reasons' I didn't like that hotel/mixed-use tower addition from a few years ago - THAT felt tacked-on, even though it was a lovely tower on it's own). But Gensler didn't do that, thankfully, because they have extensive experience with mega-tall highrises as well as mixed-use redevelopments and they understand the need to preserve iconic buildings like this - not liking the design is one thing, but that's subjective. Does the design need to be uniform even while respecting the grid-like of the existing building? No, because that could be potentially boring and may not even work with the necessary programming requirements of these new spaces. Do we need to memorialize portions of older buildings, even when their current programming has outlived it's usefulness? Not really, especially if the current conditions don't work well.
I have to say, seeing this image from Curbed's article really struck me because of the stark difference between the current conditions and what this area can potentially become:

(Image: Blackstone via Curbed)
I mean really, it looks bad and not inviting at all.



