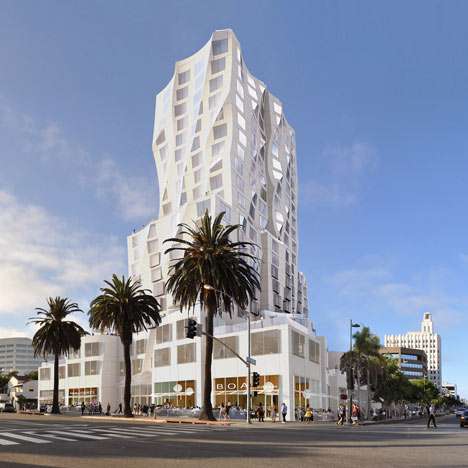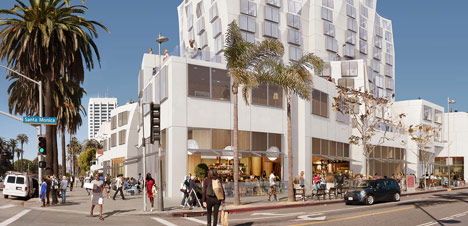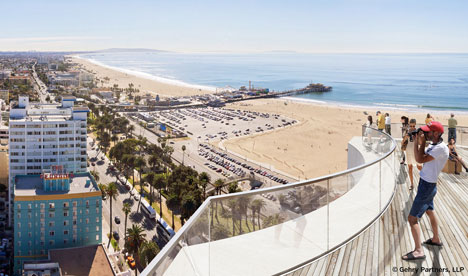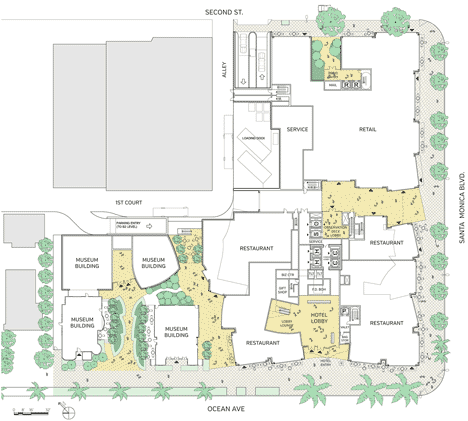Location: Ocean Ave and Santa Monica Blvd.
Developer: Worthe Real Estate and M. David Paul Associates
Architect: Frank Gehry
LEED Silver
125 room hotel
22 condominiums
19 rent-controlled apartments
36,000 sf museum
Observation deck
Street level retail





source:
www.dezeen.com, gehry partners



