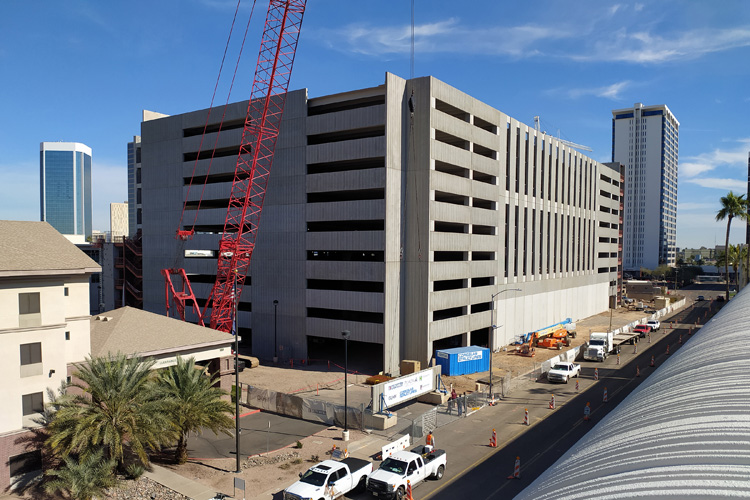 Posted Feb 6, 2020, 11:41 PM
Posted Feb 6, 2020, 11:41 PM
|
|
Registered User
|
|
Join Date: Jan 2010
Posts: 6,610
|
|
Quote:
Originally Posted by combusean

The East Garage has 2,891 spaces, not 1500. This has 2000.
|
Since we are on the topic: https://azbigmedia.com/real-estate/c...is-topped-off/

Quote:
It’s not every day that developers will host a topping out event for a parking garage, but the Catalina Parking Garage is not your run-of-the-mill structure. Company executives from Plaza Companies, Holualoa Companies, Kitchell, Coreslab Structures, GLHN Architects & Engineers and PK Associates Structural Engineers all gathered in Midtown Phoenix on Thursday to celebrate the placement of the final piece of the precast structure. It took crews just 75 days to piece together the tallest precast parking structure in Arizona.
“This is the epitome of excellence in a public/private, hospital, healthcare project,” said Plaza Companies CEO Sharon Harper after she signed her name on the final piece that was later hoisted into place. “It’s very complicated, but provides the best of everything for something like this. It’s my understanding that it’s the tallest parking deck, but what it does is it sets a signal for real, urban developments. We’re now able to develop all types of projects on this campus.”
The Catalina Parking Garage at Park Central Mall definitely stands out in a very active development along Central Ave. The 10.5-story, 551,750 square foot project is one of four projects that have already gotten underway or recently announced at the re-invigorated Park Central Mall. The parking structure is less than 50 yards from the Creighton University Health Sciences building, which is a couple months away from its topping out. In between the health sciences building and the parking garage, the Dinerstein Companies is getting ready to begin vertical construction on the 278-unit Millennium at Park Central apartment complex.
“We have three or four major contractors doing work close together and every week they meet to be sure they are communicating, making sure deliveries get to the right place, coordinating when the big trucks come in,” Harper said. “It is an example of how to do things well.”
Kitchell is the lead contractor on the structure, which was designed by GLHN. Coreslab provides the precast components, with structural help from PK Associates.
The Catalina Parking Garage will include 2,005 parking spaces. The building process has been inherently complex due to the project height and the capacity of the cranes used to assemble the garage bays. The erecting company, structural engineers and contractors worked in close collaboration on various scenarios to ensure the stability and success of each stage on the process.
When completed later this year, the garage will serve the current tenants at Park Central Mall, as well as the future Creighton University complex. The Millennium at Park Central residents will also use the structure.
“The Dinerstein project will be a Type A, nine-story apartment project and it will actually connect with the parking structure on the east side,” Harper said. “It’s a thoughtful design of different, unrelated groups working together because this campus is well beyond one individual’s project right now.”
|

|



