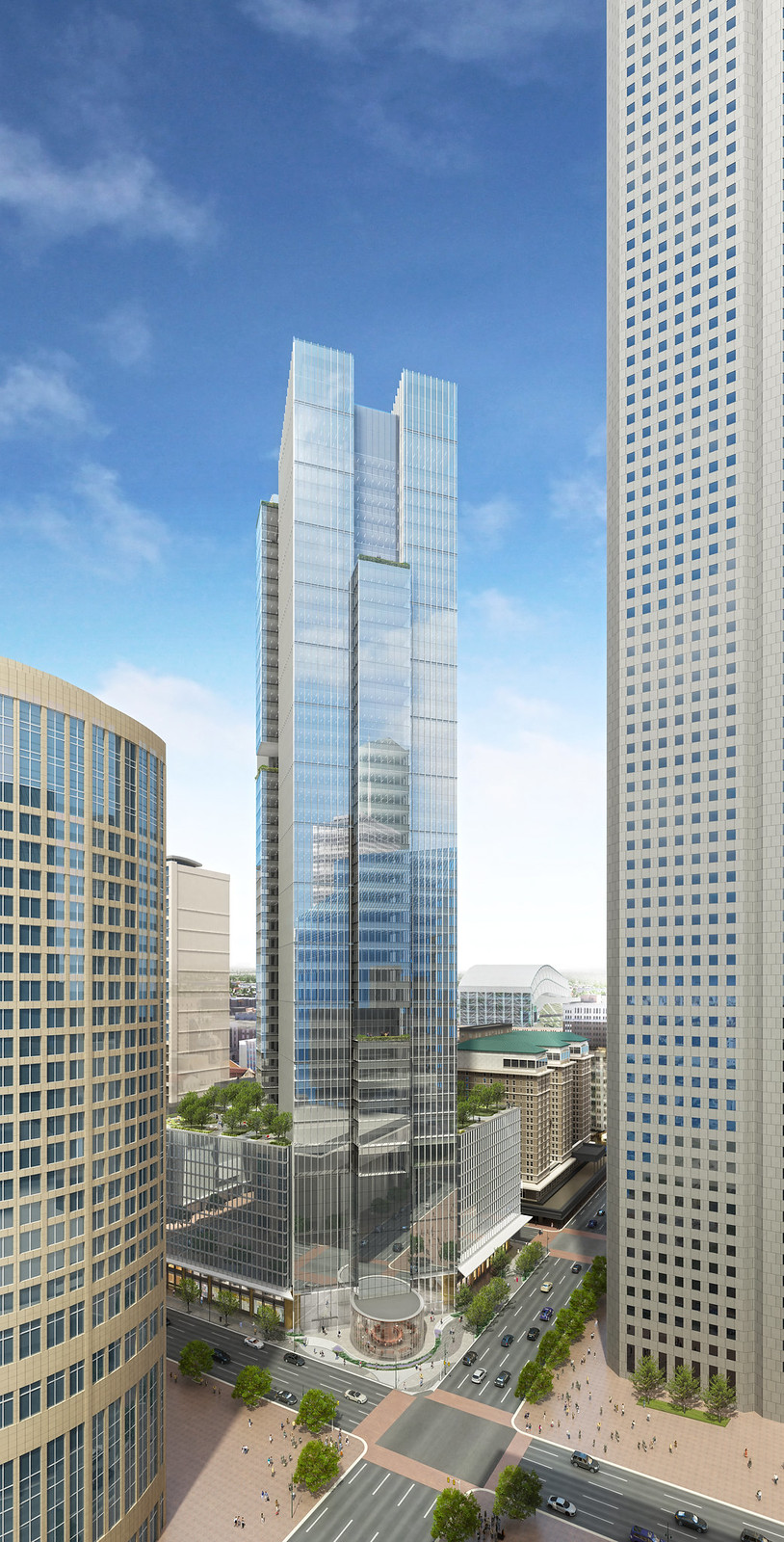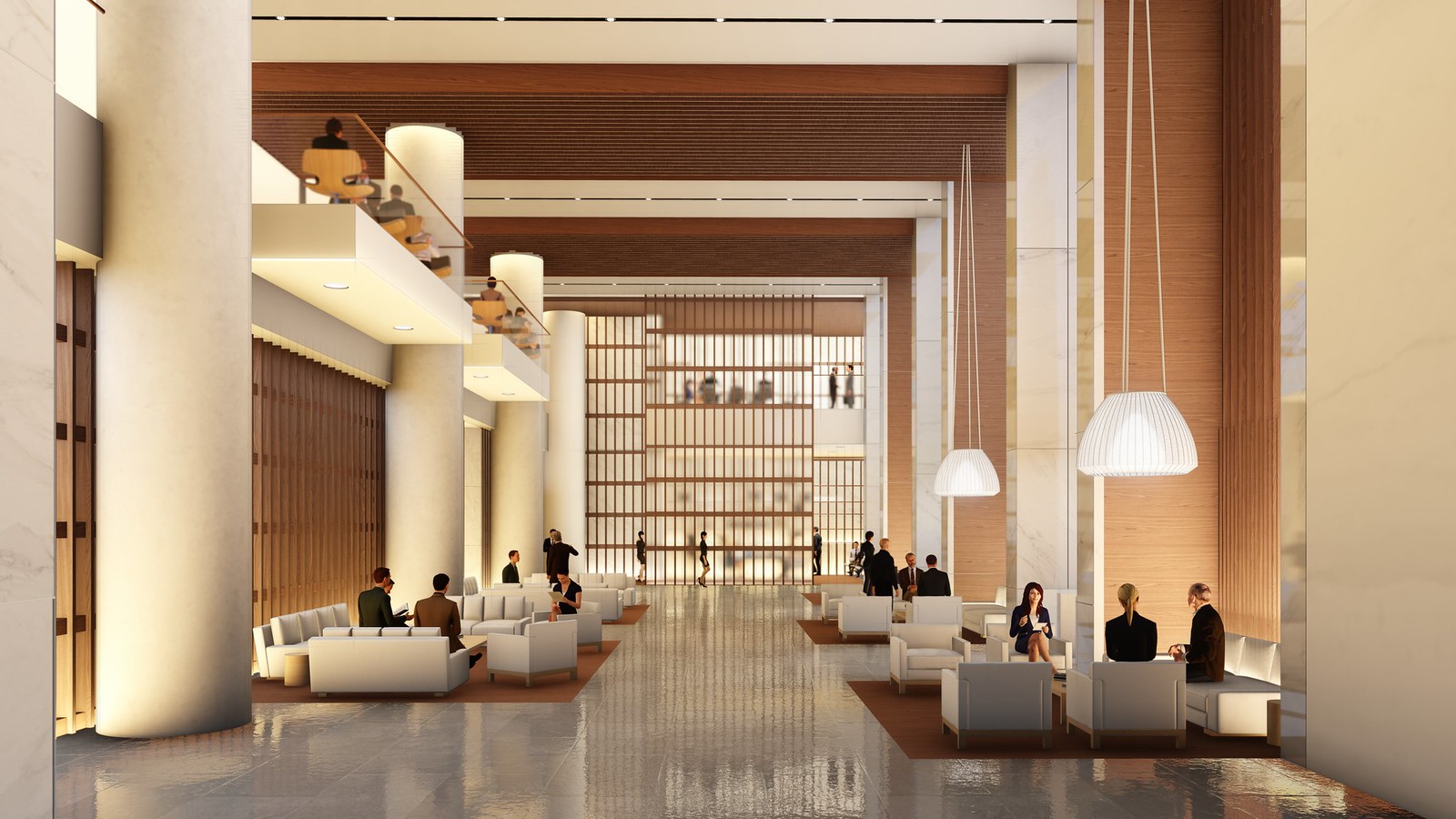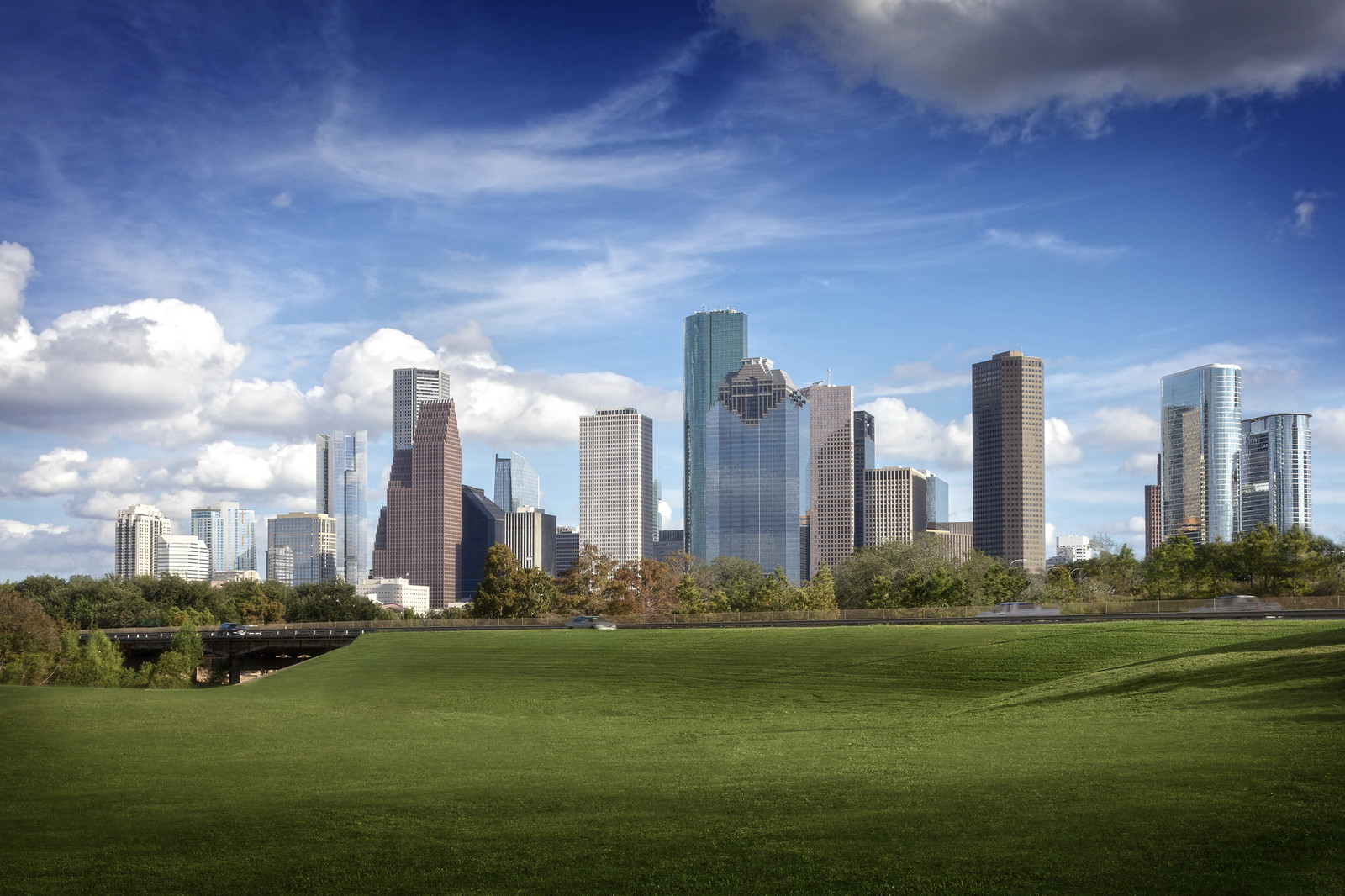| |
 Posted Jul 18, 2018, 2:07 AM
Posted Jul 18, 2018, 2:07 AM
|
 |
Moderator
|
|
Join Date: Jan 2009
Location: 360, St. Edwards
Posts: 12,377
|
|
Hines and Ivanhoé Cambridge Announce Next-Generation Office Development in Downtown Houston
Site prep already underway. Parking meters were removed and the lot is closed off. 
Quote:
(HOUSTON) – Hines, the international real estate firm, in partnership with Ivanhoé Cambridge, today announced the start of construction of a new, 47-story, one-million-square-foot office tower on the 800 block of Texas Avenue (the former site of the Houston Chronicle) bounded by Milam, Prairie and Travis streets. The building will not only become an architectural presence in Houston’s skyline, it will also offer a radical new approach to lobby and common-area design and activation. This, coupled with a market-leading suite of amenities, heralds a revolution in Hines’ approach to building design to support employee recruiting, retention, engagement and collaboration. The building will open in late 2021.
Leasing activity for the project is well underway with the signing of two anchor tenants. Vinson & Elkins, the largest and one of the oldest law firms in Houston, has signed a 16-year lease for 212,000 square feet. The prestigious firm will occupy the top seven floors. Hines will also relocate its global headquarters to the new building, signing a 15-year lease for approximately 155,000 square feet covering five floors.
“We are pleased to join Hines as the anchor tenants for this new world-class, state-of-the-art building,” said V&E Managing Partner Scott Wulfe. “This move presents a unique opportunity to host clients and will allow our teams to work in a space that fosters innovation, efficiency and teamwork. This next-generation building will also allow us to continue to attract and retain the best talent and to provide the highest level of client service.”
Hines President and CEO Jeff Hines said, “This tower promises to be a true ‘next-generation’ office building, drawing from the research and best practices we have learned from our office developments around the world. We are excited to not only be building it, but also to move our headquarters there. And, we are proud to once again partner with Ivanhoé Cambridge, with whom we have enjoyed a number of successful partnerships in cities such as Chicago, Toronto and Paris.”
Pelli Clarke Pelli is the design architect, and the project will be built to the highest standards that Hines has ever developed in Houston, including both LEED® Platinum and WELL Building certifications. Hines previously partnered with Pelli Clarke Pelli to develop signature buildings in Houston, Minneapolis, Boston, Chicago and Milan. The Pelli/Hines collaboration was responsible for the recently-opened, iconic Salesforce Tower in San Francisco.
The new Houston project will feature unprecedented amenities in the vertically integrated campus, including: a dramatic lobby with cues from the hospitality sector; multiple food and beverage offerings; abundant spaces for networking; a full-service conference facility; public gardens on level 12; and a high-performance fitness center.
Ten-foot, full-height windows will allow for an abundance of natural light across the 30,000-square-foot floor plates and a sophisticated underfloor HVAC system will put comfort choices in the hands of occupants. Protruding, cantilevered bays on each face of the floorplate project away from the building providing opportunities for dramatic internal stairs, atriums and communal spaces, as well as potential access to fresh air and outdoor green space.
The tower will be placed diagonally on the site resulting in unique, more interesting view angles and a powerful civic presence, punctuated by an elliptical “City Room” at the corner of Texas and Milam. The unique site is at the confluence of the CBD, the Theatre District and the Historic District—Houston’s ‘main and main’ location for a lively place to live, work and play. The building’s location—the most desirable in Downtown—leverages the myriad of restaurants, bars and entertainment venues, as well as an exploding residential population.
Parking for more than 1,500 cars will be provided in an internal 11-level garage. Tenants and visitors will enjoy a variety of transportation options outside of its advantageous vehicular access, connectivity to Houston’s tunnel system and mass transit.
“The Tower was designed from the inside out,” said Fred Clarke, senior principal with Pelli Clarke Pelli. “We put ourselves in the mindset of future tenants to create a building that is an exciting, healthy and compelling place to work. And, given its unique placement at the northern end of the city, diagonally across from Jones Hall, the tower presents an opportunity to definitively frame Houston’s skyline while—at the street level—creating a lively, professional and civic environment. It is rare for an office building to help foster the public realm the way this building will.”
“We are very proud to partner again with Hines in a project that will set a new standard for downtown Houston and beyond,” said Daniel Fournier, Chairman and CEO at Ivanhoé Cambridge. “Hines has demonstrated over and over again why they are the best at what they do; this project promises to deliver even more.”
“This will be a game changer for office product as we know it in Houston and the state of Texas,” added Mark Cover, senior managing director and CEO of Hines’ Southwestern U.S. Region. “We set new standards in Houston when we developed 811 Main and 609 Main at Texas. We will again take those standards to an even higher level with a larger, activated lobby, expanded user experience and by fully realizing the direction in which tenants and their employees are going, by striving to meet the needs of the ever-changing workforce in ways the Texas market has never seen.”
|




Last edited by Urbannizer; Jul 18, 2018 at 3:28 PM.
|
|
|



