| |
 Posted Jun 24, 2020, 12:17 PM
Posted Jun 24, 2020, 12:17 PM
|
 |
Registered User
|
|
Join Date: Aug 2006
Location: Downtown Los Angeles
Posts: 19,384
|
|
Downtown - Following, Historic Square Renovation Breakdown & Photo Updates
Demolition Photos and yesterdays updates continued in next post
https://www.mormonnewsroom.org/artic...ple-renovation
Current Temple Square setup. Note in upcoming plans how the structures fronting the Temple at the north and south will be demolished and replaced in different positions in their relationship to the Temple itself. The more modern structures that now front the Temple on both sides will be removed and new structures with a more historic vibe will be constructed to the sides of the Temple. This will open up the iconic structures approach. Landscaping and water features will also be redeveloped, again affording the historic Temple improved site lines. Also, a significant part of the redevelopment will be subterranean structures and seismic upgrades.
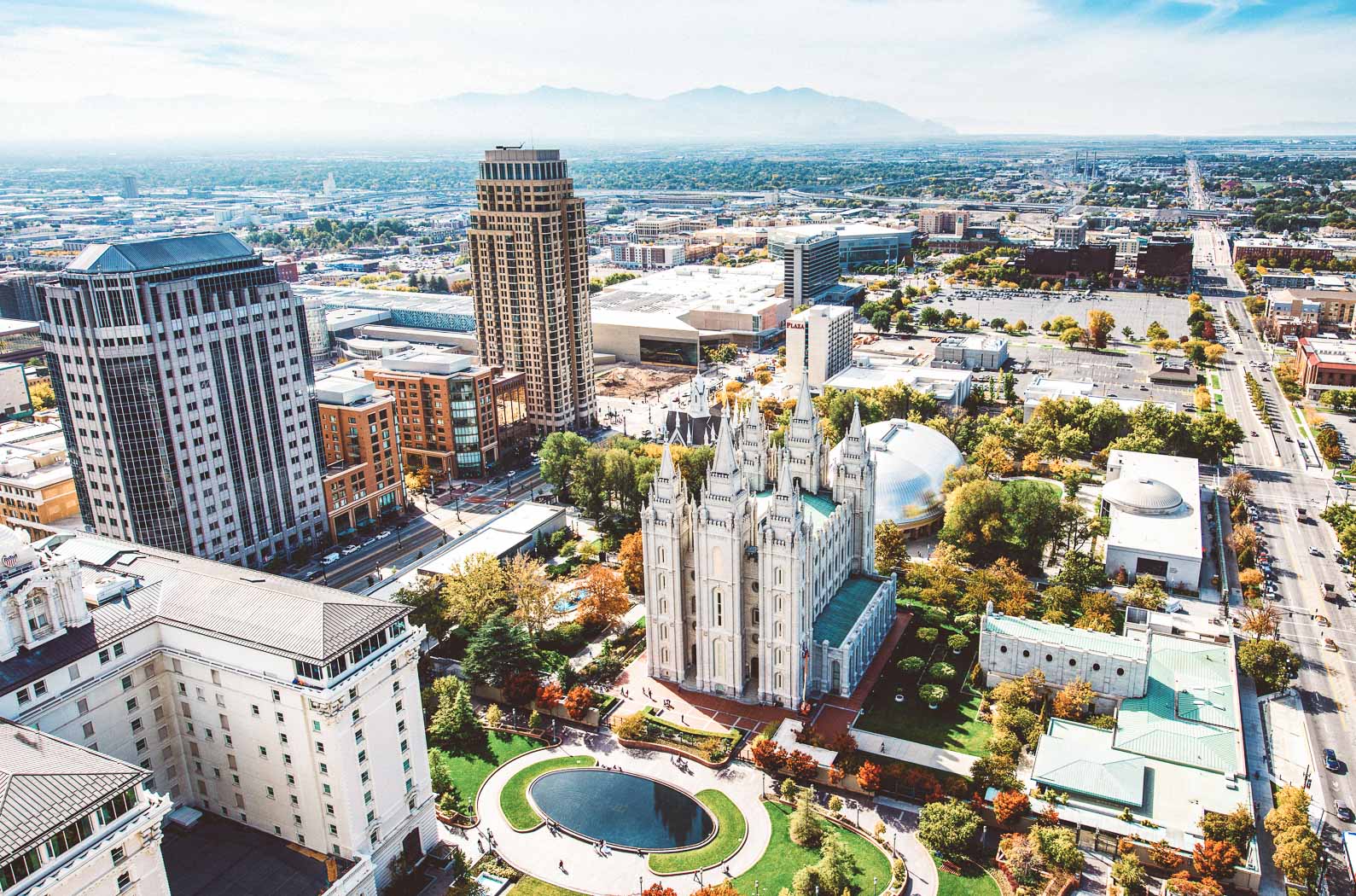 https://2486634c787a971a3554-d983ce5...a107d70264.jpg
Rendering of sightline improvement views from the street perspective to the north. Compare to blocked street views in photo above
https://2486634c787a971a3554-d983ce5...a107d70264.jpg
Rendering of sightline improvement views from the street perspective to the north. Compare to blocked street views in photo above
 Rendering of sightline improvement views from the street perspective to the south. Street views formerly blocked by a solid wall and modern-day structural additions.
Rendering of sightline improvement views from the street perspective to the south. Street views formerly blocked by a solid wall and modern-day structural additions.
/cdn.vox-cdn.com/uploads/chorus_image/image/64645480/ec1efc4895.0.jpeg)
Church President Russell M. Nelson announced the pioneer-era temple will close December 29, 2019, and will remain closed for approximately four years while undergoing a major structural and seismic renovation. The temple is expected to reopen in 2024 with a public open house.
“This project will enhance, refresh, and beautify the temple and its surrounding grounds,” said President Nelson. “Obsolete systems within the building will be replaced. Safety and seismic concerns will be addressed. Accessibility will be enhanced so that members with limited mobility can be better accommodated.”
The surrounding area on Temple Square and the plaza near the Church Office Building will also be affected as existing buildings are demolished and the area undergoes renovation and restoration. The existing annex and temple addition on the north side, which were built in the 1960s to add needed support facilities and more sealing (marriage) rooms, will be demolished and rebuilt.
What will visitor experience be like during renovation? We now know
Tad Walch - December 4th - Deseret News - https://www.deseret.com/2019/12/4/20...-temple-square
SALT LAKE CITY — When the Salt Lake Temple closes for a major, four-year renovation on Dec. 29, Temple Square won’t.
In fact, Temple Square will remain open 365 days a year and is expected to attract more visitors than ever before as the curious flock to watch the construction and see a new film and exhibits at the Conference Center across the street, officials for The Church of Jesus Christ of Latter-day Saints said Wednesday.
The L.D.S. church also released four new renderings on Wednesday of what the temple renovation will look like when it’s done in 2024, but officials focused on the Temple Square visitor experience during a round of interviews with a large media contingent in the square’s South Visitors’ Center.
/cdn.vox-cdn.com/uploads/chorus_asset/file/19430149/merlin_147769.jpg) An artistic rendering of the renovated Creation Room in the Salt Lake Temple. Intellectual Reserve, Inc.
An artistic rendering of the renovated Creation Room in the Salt Lake Temple. Intellectual Reserve, Inc.
/cdn.vox-cdn.com/uploads/chorus_asset/file/19430159/merlin_147825.jpg) An artistic rendering of the renovated Lower Grand Hall in the Salt Lake Temple. Intellectual Reserve, Inc.
An artistic rendering of the renovated Lower Grand Hall in the Salt Lake Temple. Intellectual Reserve, Inc.
/cdn.vox-cdn.com/uploads/chorus_asset/file/19430163/merlin_147837.jpg) An artistic rendering of the renovated World Room in the Salt Lake Temple. Intellectual Reserve, Inc.
An artistic rendering of the renovated World Room in the Salt Lake Temple. Intellectual Reserve, Inc.
/cdn.vox-cdn.com/uploads/chorus_asset/file/19430158/merlin_147799.jpg) An artistic rendering of the renovated Garden Room in the Salt Lake Temple. Intellectual Reserve, Inc.
An artistic rendering of the renovated Garden Room in the Salt Lake Temple. Intellectual Reserve, Inc.
“It will be unique and engaging and a once-in-a-lifetime opportunity,” said Tanner Kay, the Temple Square guest experience manager. “The most exciting thing to experience will be to view the temple renovation itself from the vantage point of the balcony and the roof of the Conference Center. You’ll be able to see over all the construction fences right down into the full excavation of the temple.”
Some 5 million people visit Temple Square each year, making it one of Utah’s biggest tourist attractions. The tourist buses that bring many of those visitors to the area now will arrive on the West Temple Street side of the Conference Center block.
They will find a new, 17-minute film about the original construction of the temple and its renovation. In new exhibits in the Conference Center lobbies, they will be able to touch some of the artifacts removed from the temple for the renovation and view some of the temple’s artwork.
“We’ll invite tourists to step right off their buses and off the curb and right into the Conference Center theater to view the orientation film as the way to start their visit,” Kay said. “That’s new. We’ve never had an orientation film on Temple Square before, so we are going to invite all the groups to view the film to start their visit. But guests can choose their own adventure on Temple Square.”
The artifacts and artwork in the exhibits will change and rotate throughout the four-year renovation. Also, the cutaway model of the temple will be relocated from the South Visitors’ Center to the Conference Center balcony lobby, which also will be home to a new statue of Jesus Christ.
A new audio/visual experience will help visitors to the Conference Center auditorium, which seats 21,000 people and features an organ with 7,708 pipes, feel what it’s like to attend...concerts by the Tabernacle Choir at Temple Square...
...Construction viewing areas will be available around the square, too.
“There will be multiple vistas to see what work is going on,” he said. “People will be able to see the deep excavation and the footings and foundations of the temple.”
Roberts is excited to show off the construction site with the Conference Center as a welcome and visitors center.
“It’s going to be absolutely spectacular,” he said. “You’ll have the opportunity to come down, enjoy the temple construction site, walk over and see the foundation of the temple while we’re working on it. No one’s ever had the chance to see that. To construction guys, that’s pretty exciting.”
The remodel has two main purposes.
“First of all, seismic stability in the temple concerns the First Presidency and the Brethren long term. We want to make sure that is protected and it will last,” Roberts said. “Secondly, mechanical, electrical and plumbing is 56 to 65 years old. It needs to be replaced. It needs to be updated.”
The reason the foundation and footings will be exposed is because the major part of the renovation is placing the massive, granite temple — the largest Latter-day Saint temple in the world — on a base isolation system.
“What we’re doing is separating the temple, the foundation, from the earth itself with a mobile, moving base isolation system,” Roberts said. “So we’ve got to go all the way down there. We’re going to save the old footings because they are historic. ... We will brace the temple up on the base isolators and separate it from the ground, in essence ... to allow the temple to float and move during a seismic event at a slower rate to preserve it from damage.”
Roberts said church leaders have been considering the base isolator seismic upgrade for nearly 20 years.
“We now think we have the most up-to-date, proven technology,” he said.
The renderings released Wednesday unveiled another driver in the renovation project — history.
Emily Utt, a church historian, has been working since 2011 on the Salt Lake Temple’s history. She is part of a committee that is working to use the renovation as an opportunity to return the temple closer to its original state.
She has studied hundreds of architectural drawings, layers of paint, the insides of walls, the murals and more.
“We want this building to be safe and functional for the next 100 years, but we also want this building to be beautiful for the next 100 years,” she said. “And because this building is so iconic and so important to the church, we want to honor those who did the original construction. Preserving the building is the very best way we can make this building safe and honor those who came before.
“We hope at the end of this project that if original craftsmen walked through, they would recognize it as their building and say, ‘Oh, I painted that’ or ‘Oh, I put that millwork in.’”
Demolition Breakdown - Crews demolish Temple Square visitors center and wall to prepare for Salt Lake Temple & Temple Square renovation
By Tad Walch for the Deseret News - https://www.deseret.com/faith/2020/1...-temple-square
SALT LAKE CITY — The heavy-duty dig bucket on a CAT excavation tractor began knocking down the South Visitors’ Center on Temple Square on Friday as crews prepared the area for the gargantuan renovation project on the landmark Salt Lake Temple.
Construction crews also demolished parts of the south wall surrounding Temple Square to give them better access during the project.
They also have removed trees and statues, ...which are being placed in storage along with temple furnishings.
Some trees and vegetation are being recycled. Others are being preserved and will be restored when the project is completed in 2024.
“We are working to carefully preserve some of the trees, transplant them and then replant them at the end of the project,” said Andy Kirby, director of historic temple renovations, in a news release issued Friday. “We will also plant additional trees when we finish the renovation, so there will be more trees on Temple Square than there were when this project began.”
A tall, 70-year-old Cedar of Lebanon tree is being preserved.
“It’s a special tree,” Kirby said. “It’s beautiful, beloved by many, so we’ll go through great efforts to preserve this tree as we excavate around it.”...
While the temple is closed, Temple Square remains open. Visitors are encouraged to come and watch the work, which soon will include the start of the excavation project to install a base isolation system under the temple for seismic stability.
On Jan. 1, the Conference Center across the street began to serve as a visitors center, a role it will have throughout the renovation. Visitors are encouraged to stop in for new exhibits, a new film about the temple and the renovation, and to look down into the construction site from the Conference Center roof.
Using the above photo as a reference for current demolition activity. Looking at the photo above you will note that demolition is now occurring to the left of the Temple structure
Following Photos provided Friday, Jan. 17, 2020, show crews working on the reconstruction of Temple Square. The Church of Jesus Christ of Latter-day Saints
/cdn.vox-cdn.com/uploads/chorus_image/image/66081562/merlin_797001.0.jpg)
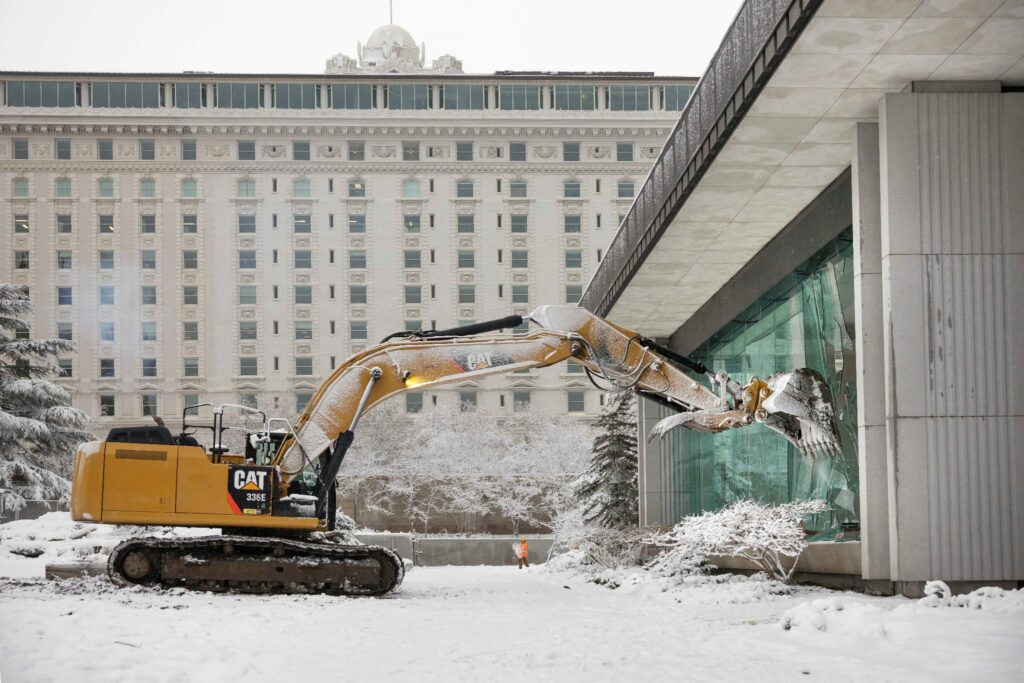
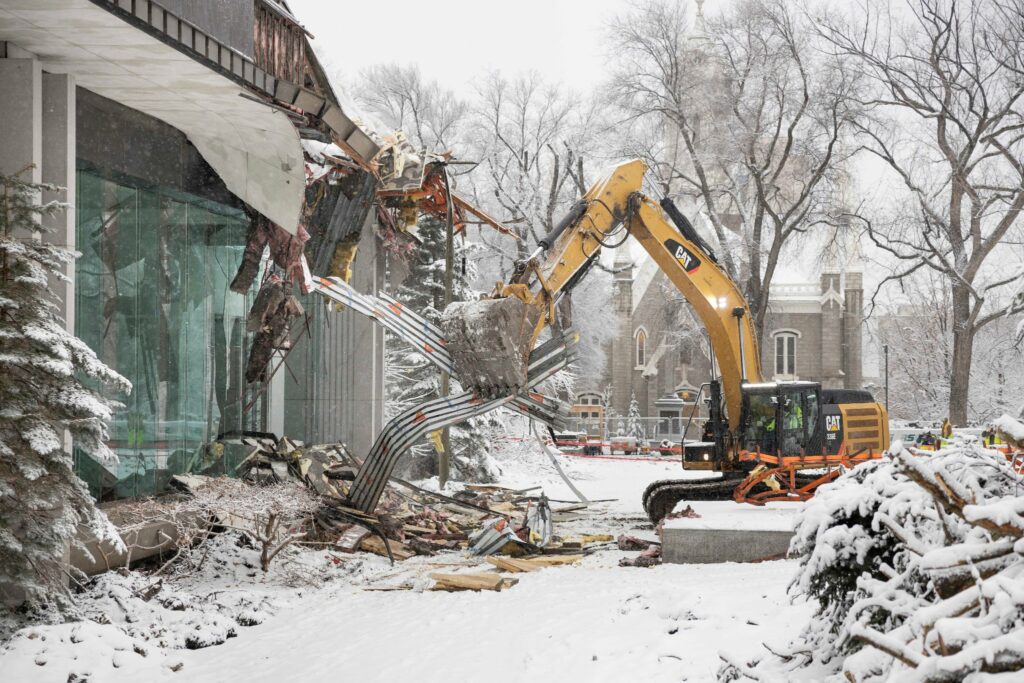
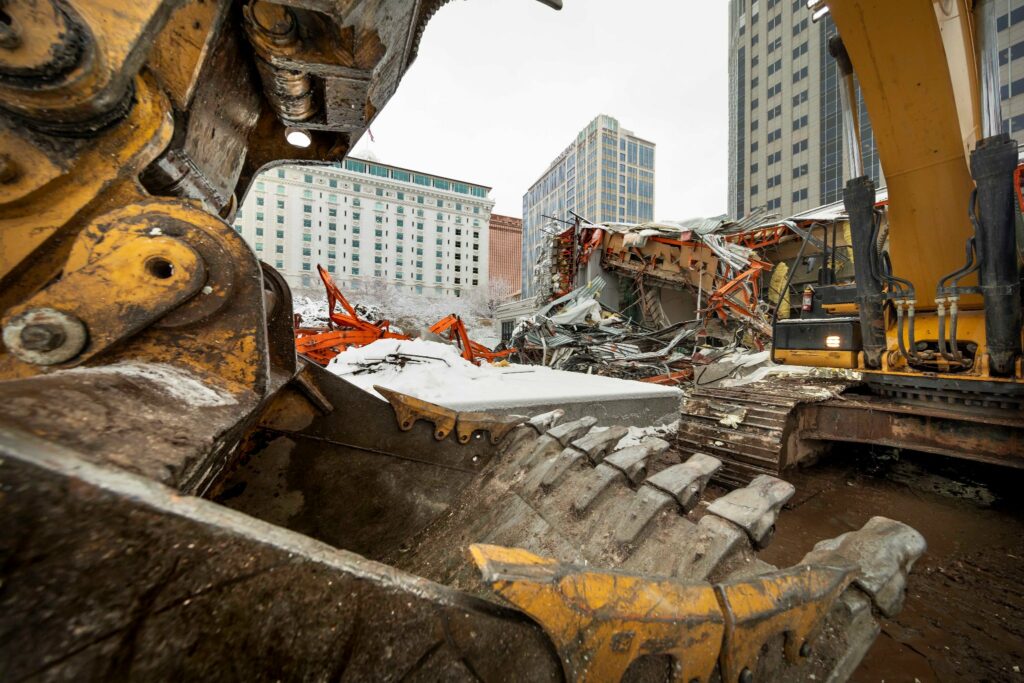
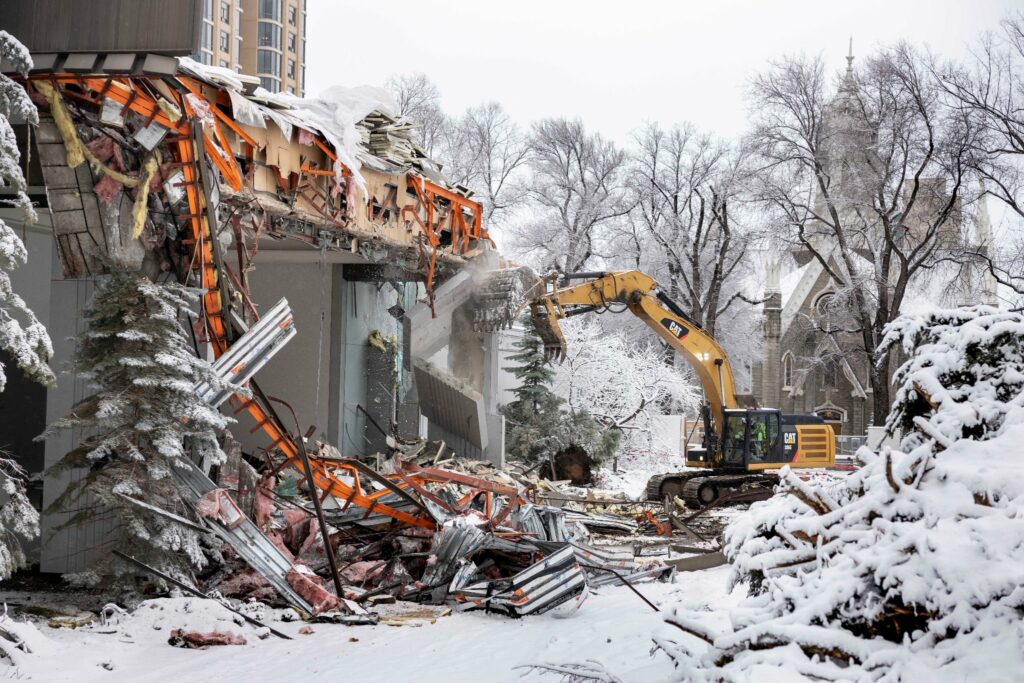
/cdn.vox-cdn.com/uploads/chorus_image/image/66125502/VisitorC_TSRenovation5.0.jpg)

Downtown, Temple Square Renovation Recap & Photo Updates
At a news conference held on April 19, 2019, President Russell M. Nelson announced that the Salt Lake Temple would close on December 29, 2019, for approximately four years of renovation and restoration including improvements to
the surrounding grounds and facilities. The temple is expected to reopen in 2024 when guests will be invited to tour the interior of the iconic building during a public open house. Highlights of the project include the following:
- Structural reinforcements to the walls and roof of the temple will work in conjunction with a base isolation system installed under the massive foundation to mitigate the impact of seismic activity.
- Modern mechanical, electrical, and plumbing systems will replace the aging and outdated equipment located throughout the temple.
- The historic interior of the temple will be restored and refreshed, returning to a Victorian-inspired palette of dark woods, rich colors, and patterned fabrics.
- Portions of the solid wall that currently surround Temple Square will be replaced with decorative fences, providing much better views and access to the temple from the north and south.
- The South Visitors’ Center will be demolished and replaced with two smaller visitor pavilions that will not obstruct views of the temple from the south.
- The existing annex and sealing room addition on the north side of the temple, built in the 1960s, will also be demolished and replaced. Two smaller patron pavilions will replace the annex, and the sealing room addition will be
rebuilt slightly wider and more true to the design of the exterior wall that it extends.
- The recommend desk will be located underground, featuring expansive skylights with generous views of the temple above. This area will be accessible from the patron pavilions through a grand hall or by way of a patron tunnel from the
Conference Center parking facility.
- The plaza and landscaping south of the Church Office Building will be repaired and renovated with greater emphasis on the visitor experience.
- Both live and film presentations of religious ceremonies will be available when the temple reopens, with sessions available in 86 languages.
Photo Timeline Updates - https://churchofjesuschristtemples.o...Construction-1
5 May 2020 - Courtesy of Pam Burt - Portions of Temple Square wall on north side removed
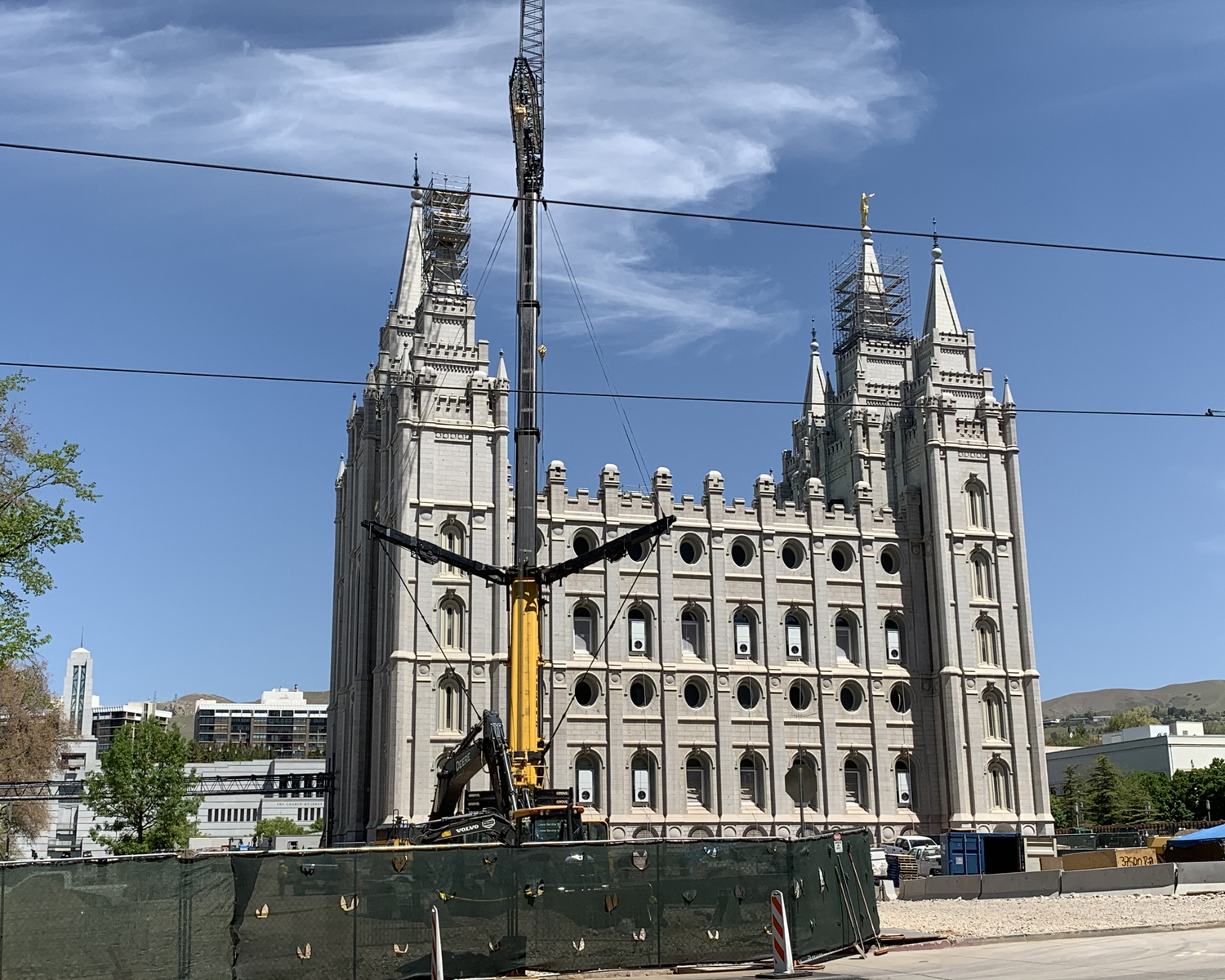 16 May 2020 - Courtesy of Jacob Oscarson - Landscaping removed from top of annex’s lower level
16 May 2020 - Courtesy of Jacob Oscarson - Landscaping removed from top of annex’s lower level
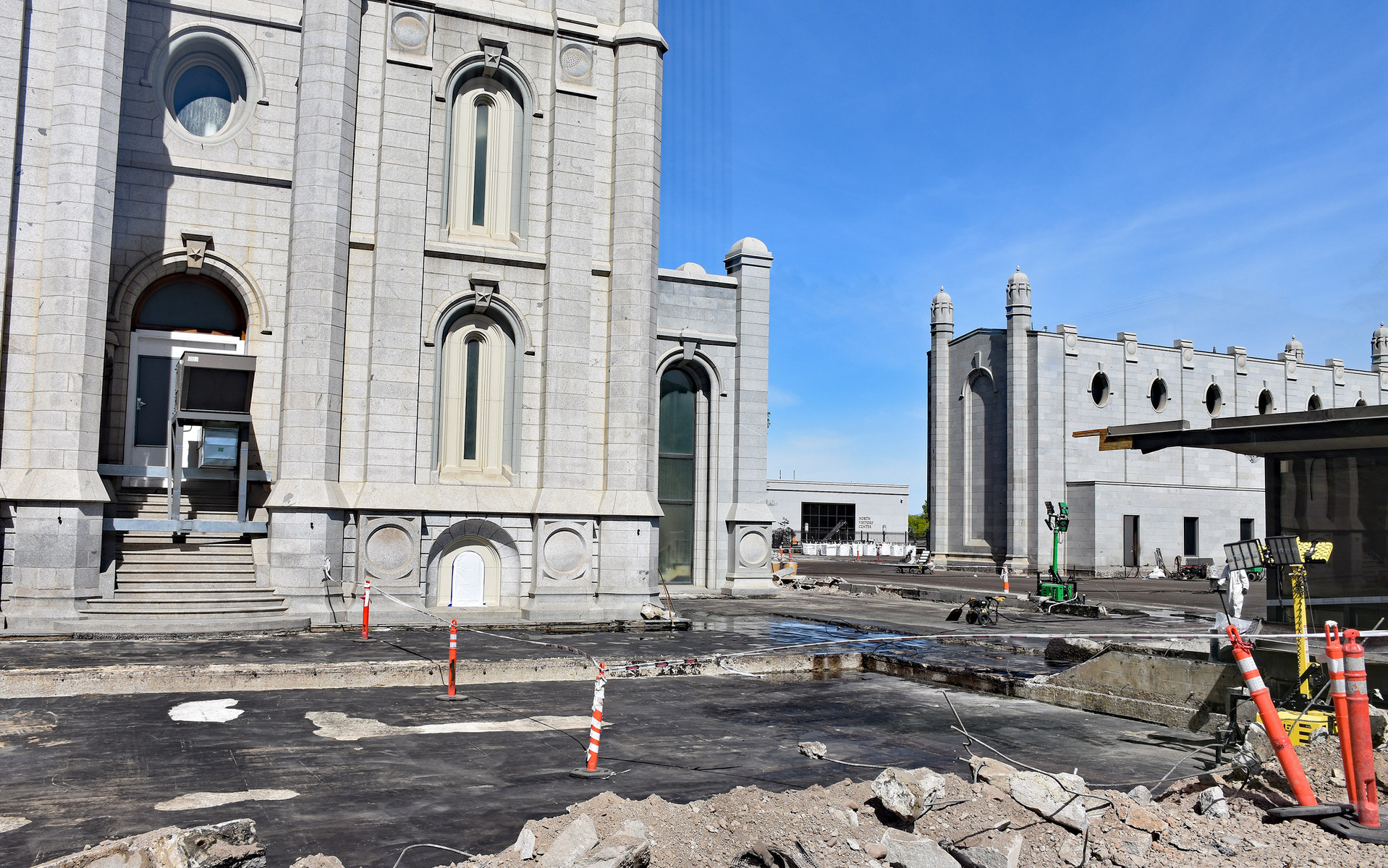 18 May 2020 - Courtesy of Jacob Dunn - Crews ready golden statuary of Angel Moroni for liftoff, removal and restoration
18 May 2020 - Courtesy of Jacob Dunn - Crews ready golden statuary of Angel Moroni for liftoff, removal and restoration
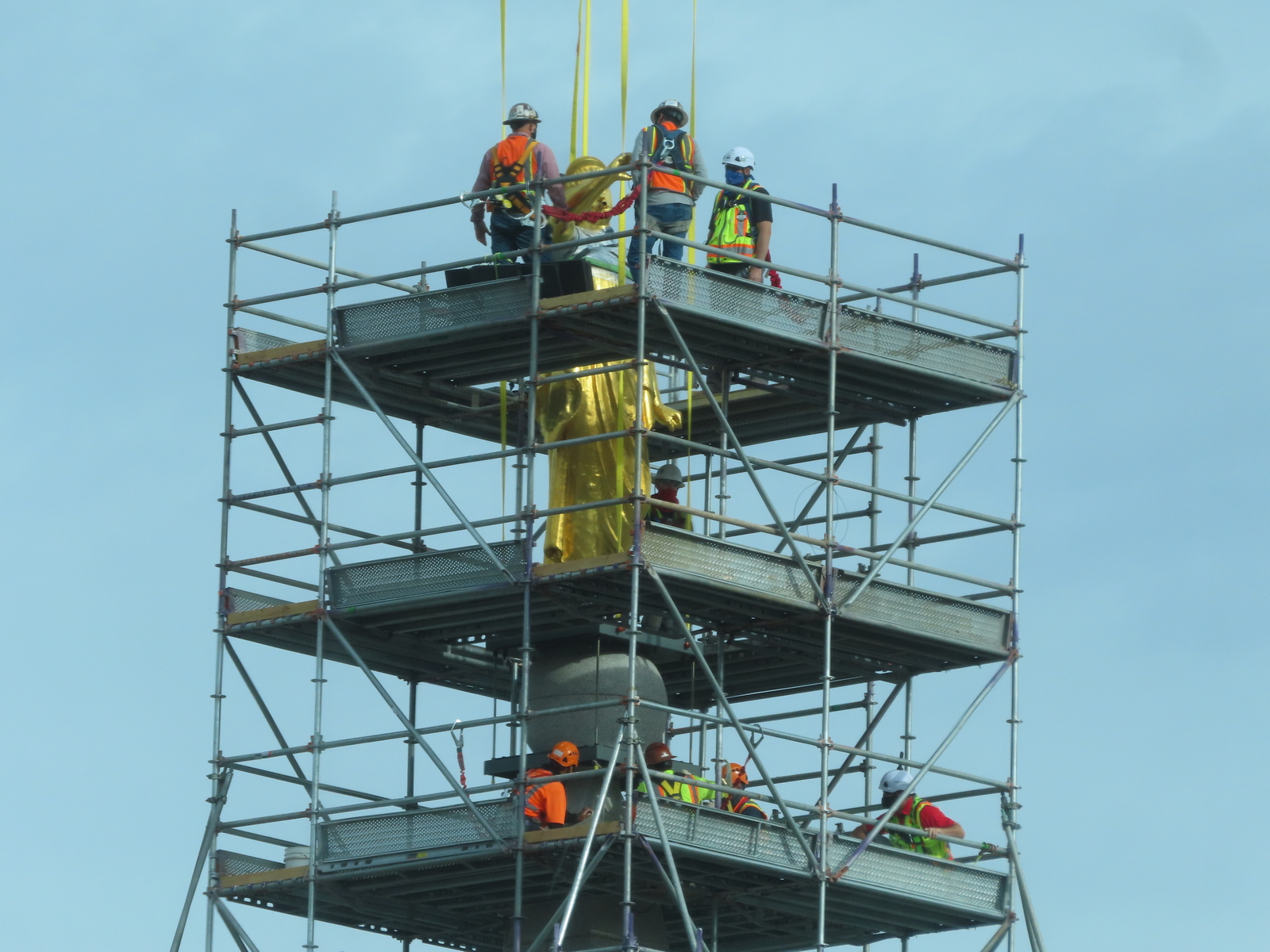 18 May 2020 - Courtesy of C. Nielsen
18 May 2020 - Courtesy of C. Nielsen
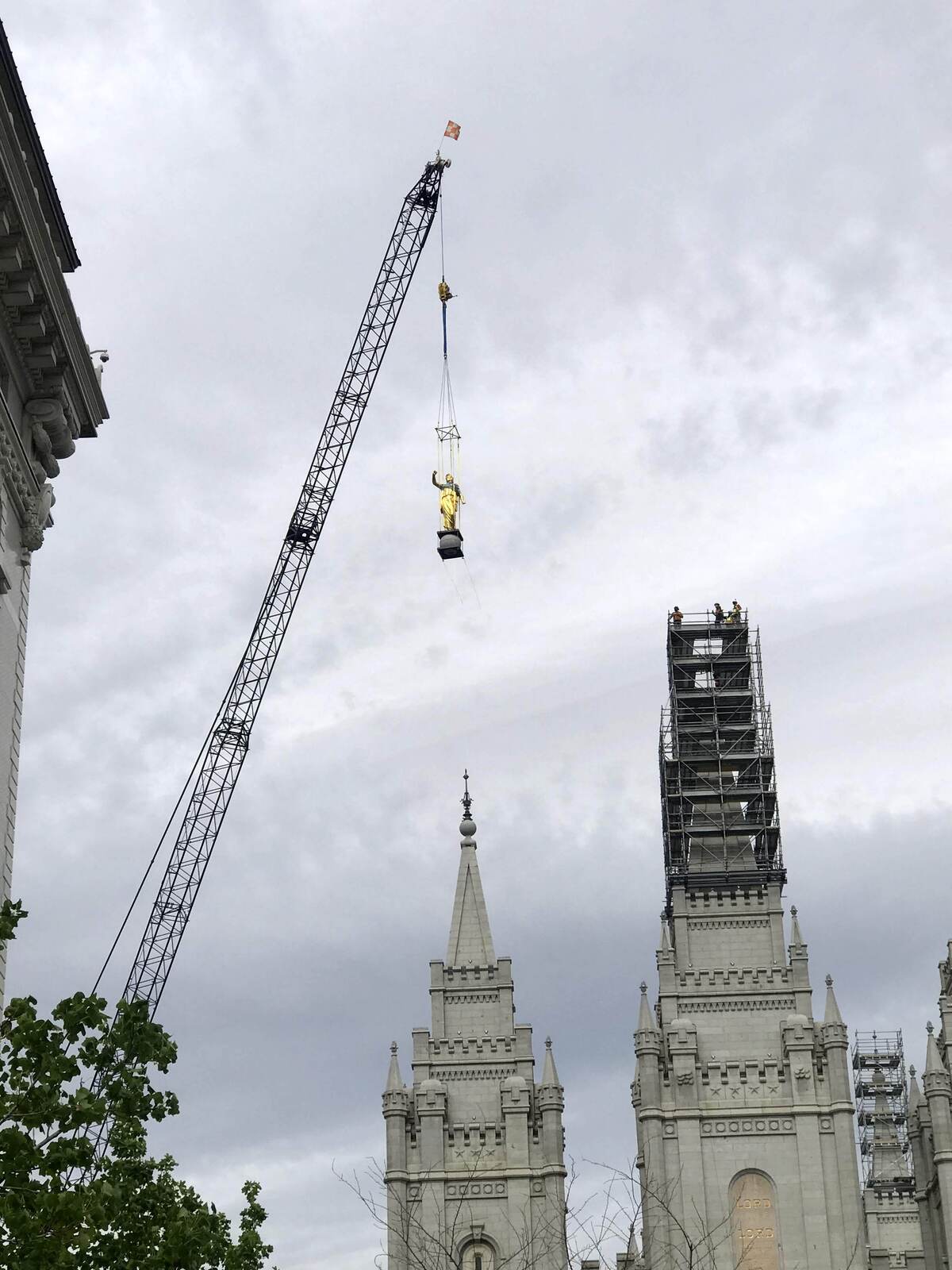 18 May 2020 - Courtesy of C. Nielsen - Note absence of trumpet, which was dislodged during recent seimic activity
18 May 2020 - Courtesy of C. Nielsen - Note absence of trumpet, which was dislodged during recent seimic activity
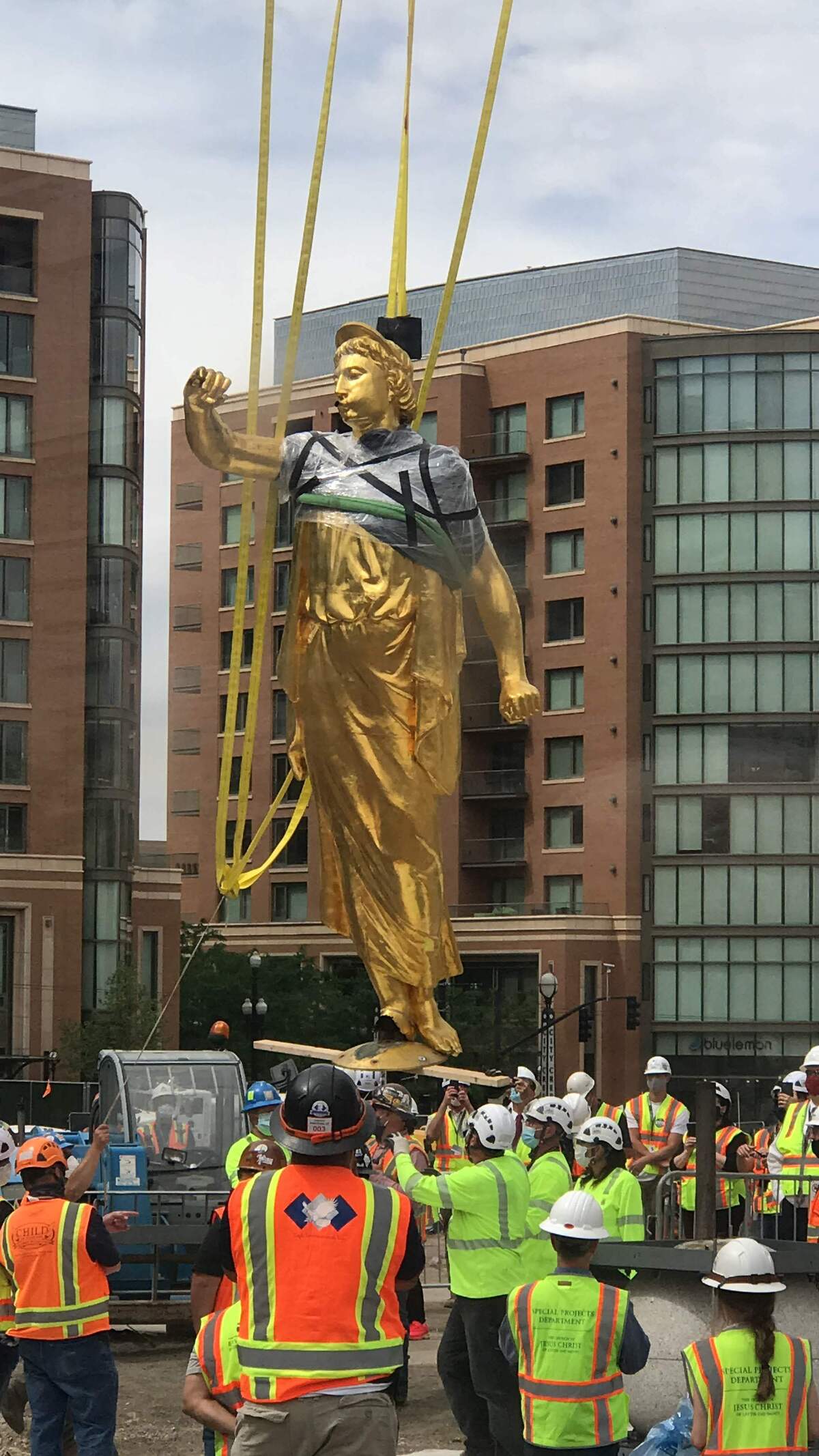 22 May 2020 Courtesy of Michael Provard
22 May 2020 Courtesy of Michael Provard
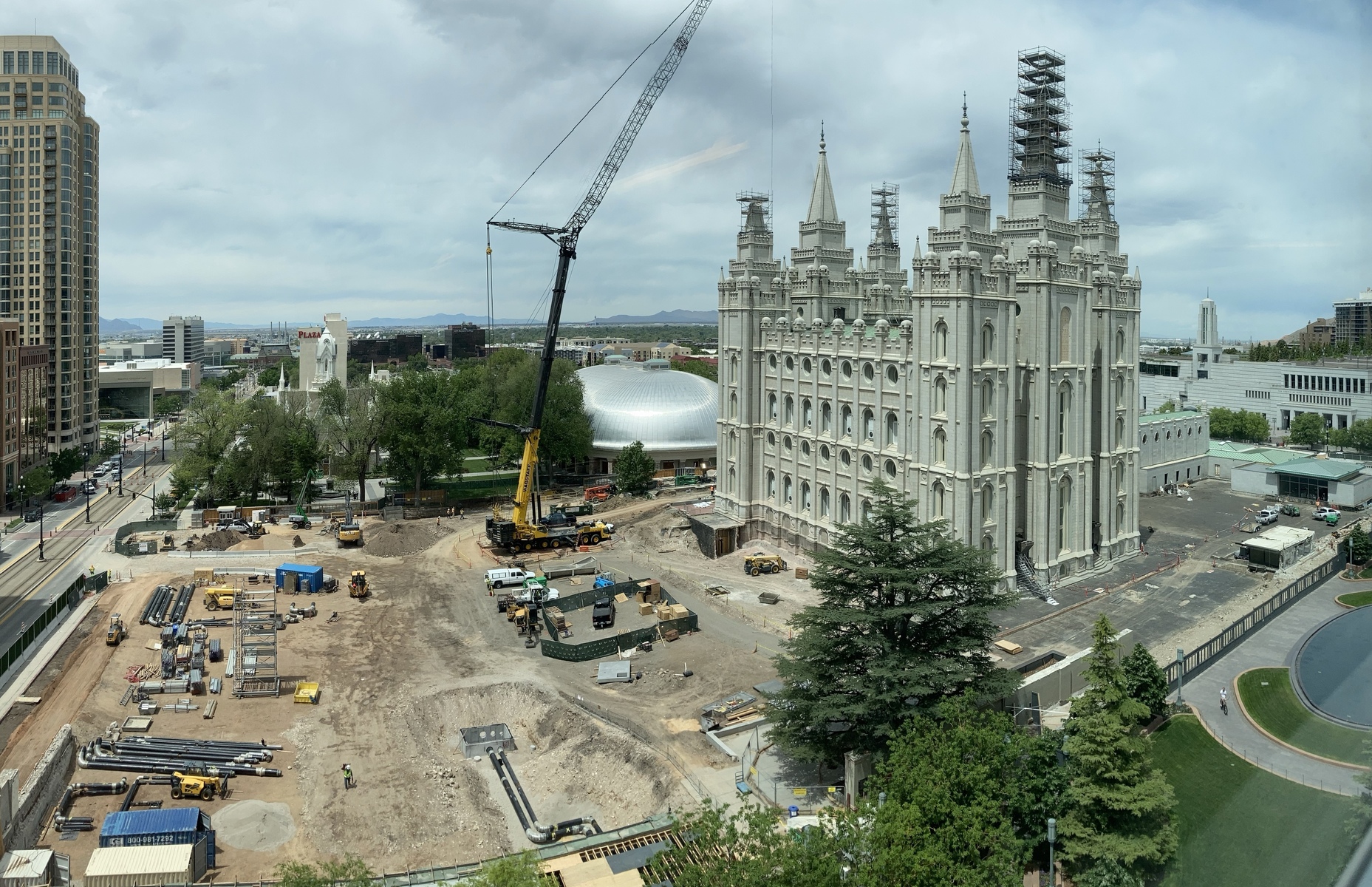 https://churchofjesuschristtemples.o...emple-9882.jpg
5 June 2020 Courtesy of Jacob Oscarson - Stabilization of the foundation continues
https://churchofjesuschristtemples.o...emple-9882.jpg
5 June 2020 Courtesy of Jacob Oscarson - Stabilization of the foundation continues
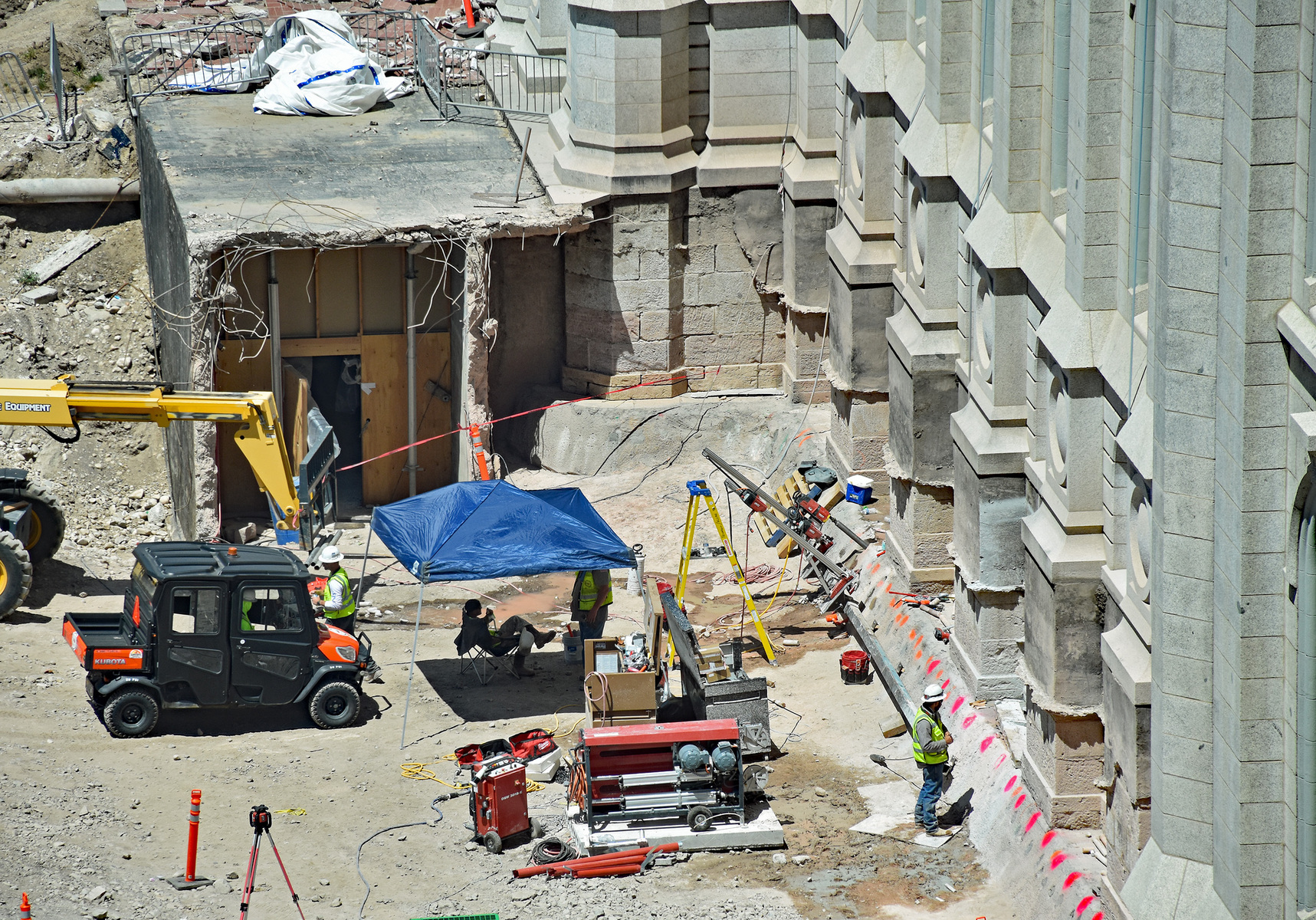 5 June 2020 Courtesy of Jacob Oscarson - Northwest corner of annex’s lower level demolished
5 June 2020 Courtesy of Jacob Oscarson - Northwest corner of annex’s lower level demolished
 5 June 2020 Courtesy of Jacob Oscarson - Northwest corner of annex’s lower level demolished
5 June 2020 Courtesy of Jacob Oscarson - Northwest corner of annex’s lower level demolished
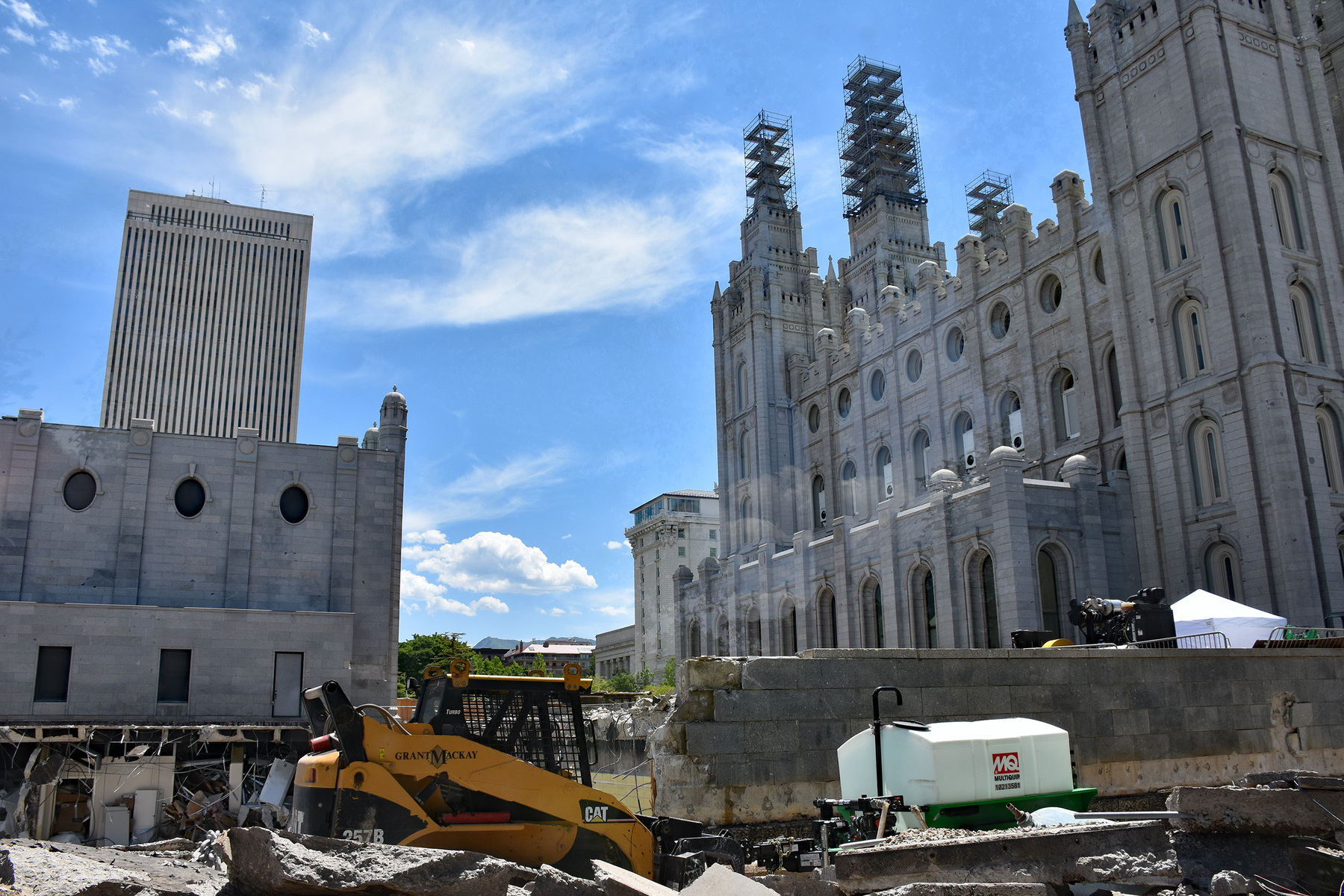 11 June 2020 Courtesy of Aaron Finney
11 June 2020 Courtesy of Aaron Finney
 12 June 2020 Courtesy of Michael Provard
12 June 2020 Courtesy of Michael Provard
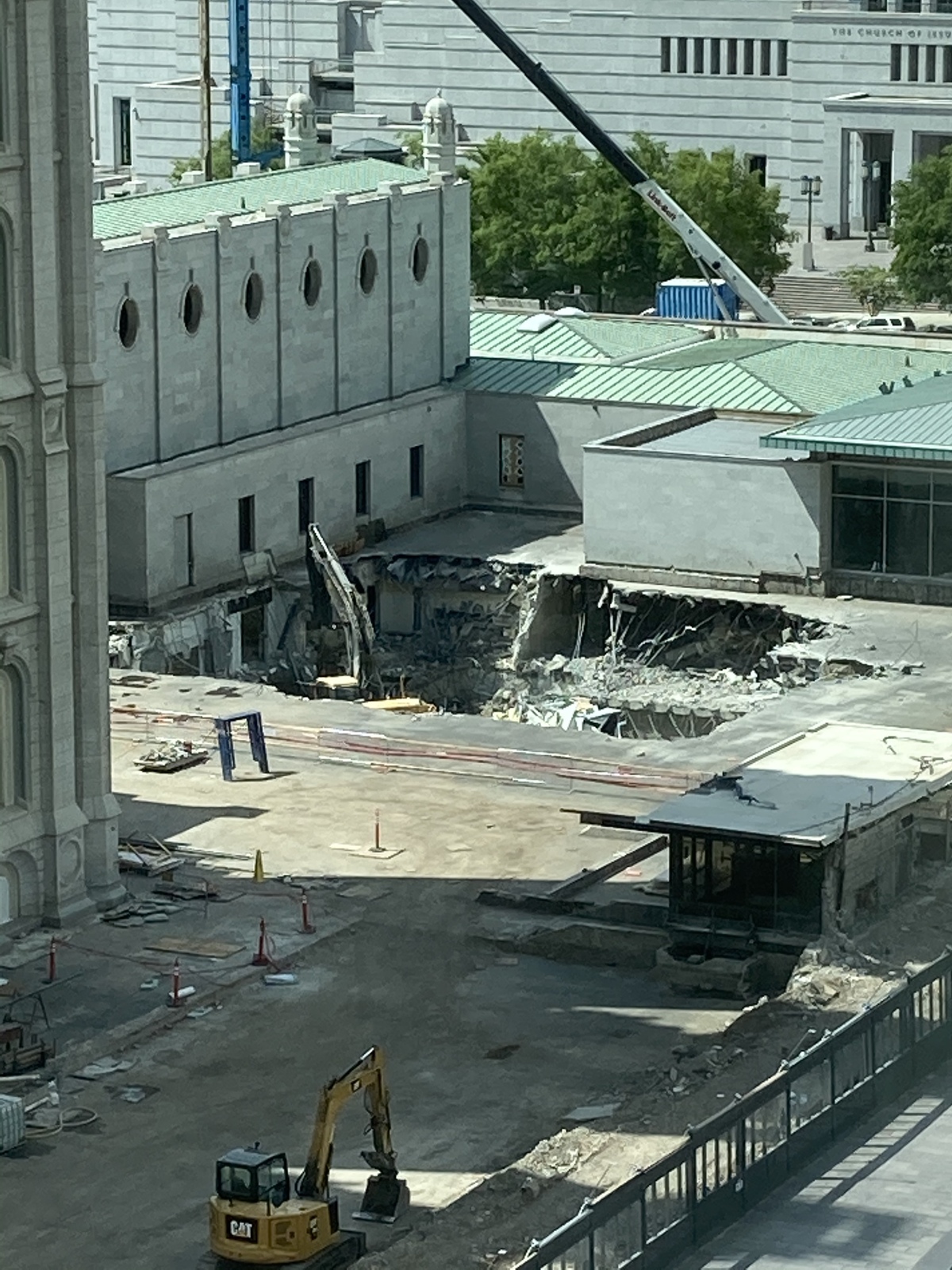 16 June 2020 Courtesy of Jacob Oscarson - Demolition of sealing room addition begins
16 June 2020 Courtesy of Jacob Oscarson - Demolition of sealing room addition begins
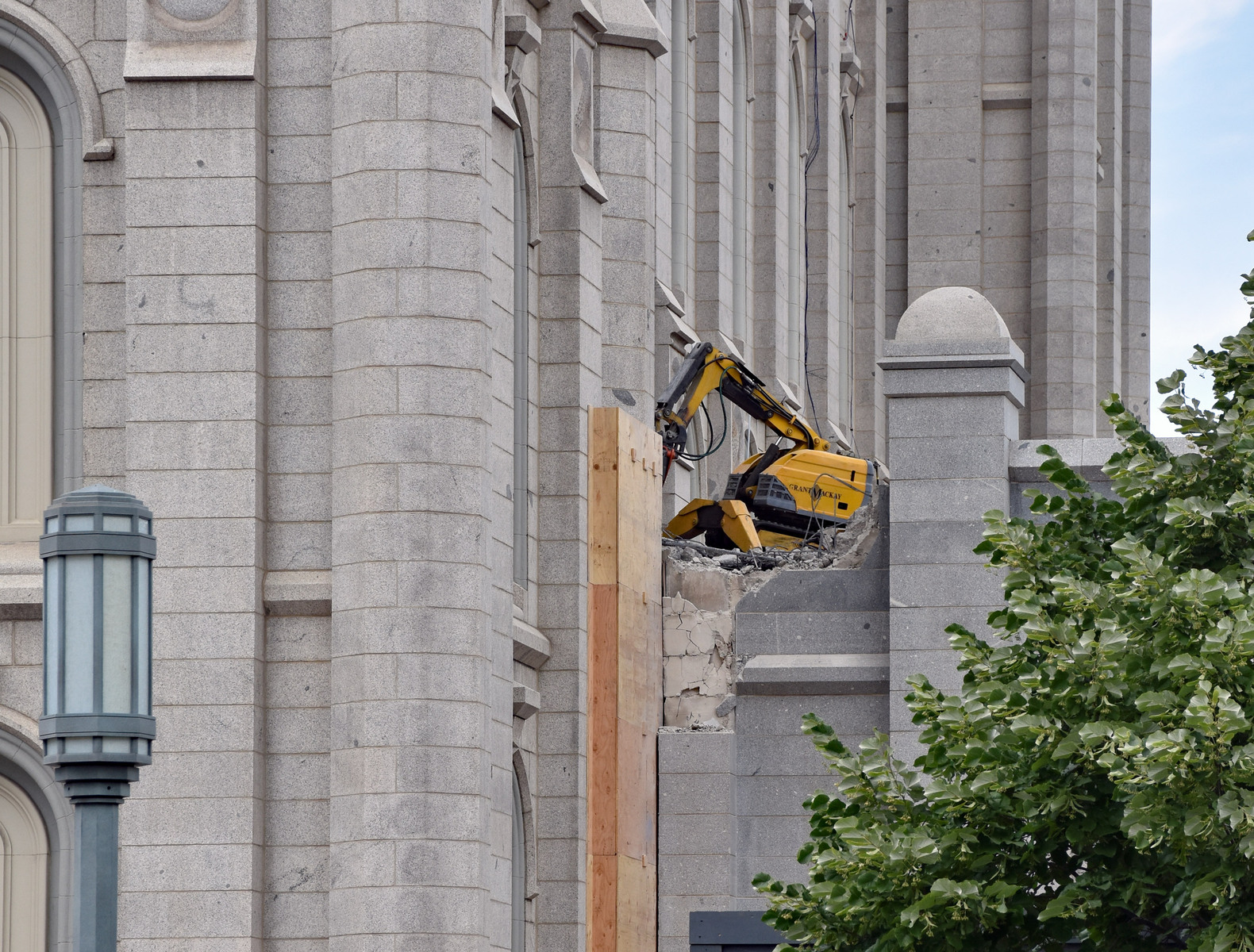 16 June 2020 Courtesy of Jacob Oscarson - Demolition of annex continues
16 June 2020 Courtesy of Jacob Oscarson - Demolition of annex continues
 18 June 2020 Courtesy of Jacob Oscarson - Sealing room addition demolition continues
18 June 2020 Courtesy of Jacob Oscarson - Sealing room addition demolition continues
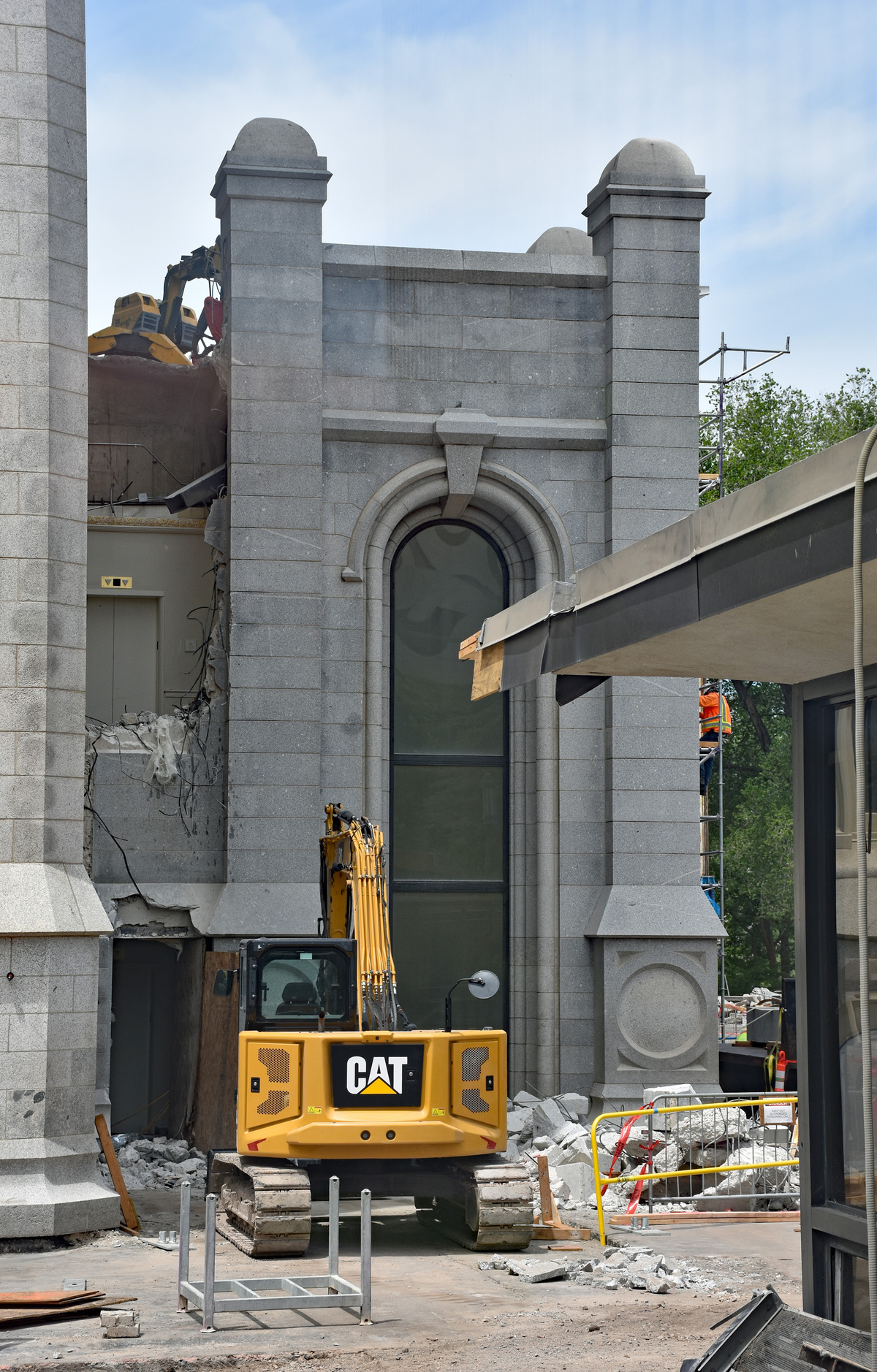 18 June 2020 Courtesy of Forum Member, 'Atlas' - Northern view of site from North Temple St.
18 June 2020 Courtesy of Forum Member, 'Atlas' - Northern view of site from North Temple St.
 19 June 2020 Courtesy of Jacob Oscarson - Progress on annex demolition
19 June 2020 Courtesy of Jacob Oscarson - Progress on annex demolition
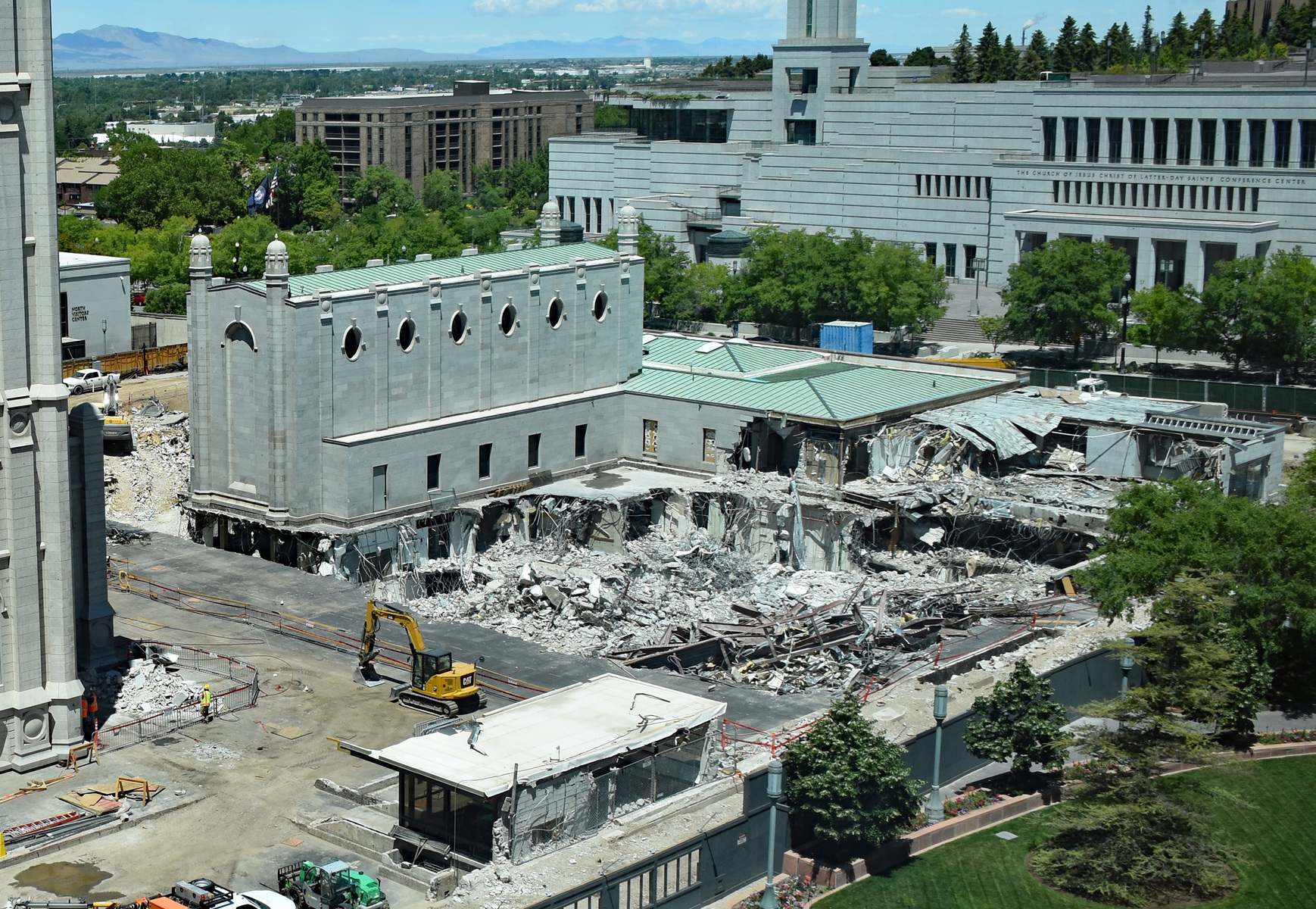
.
Last edited by delts145; Jul 20, 2020 at 8:52 PM.
|
|
|



