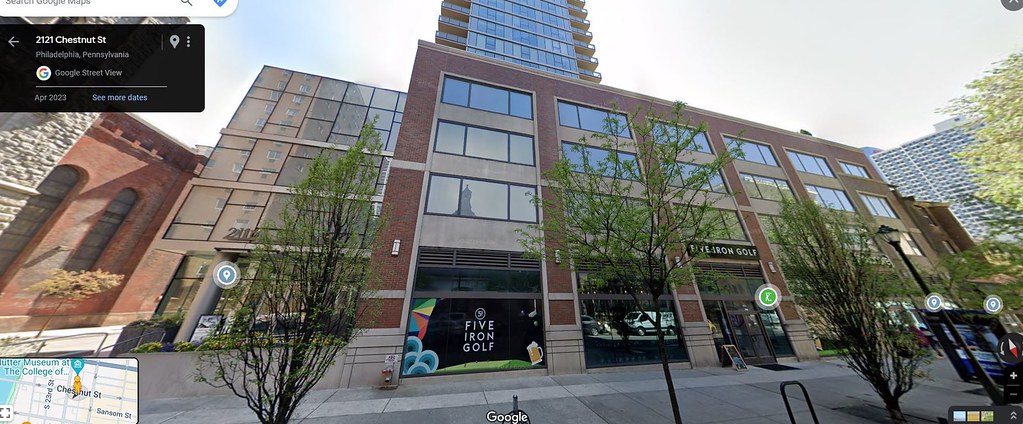Quote:
Originally Posted by PHL10

Agreed.
Ideally a facadectomy would have happened but Toll killed that dream. With that being the case, I really like what they did. Creating some faux 5-story base often looks terrible; prime example:
 |
The facadectomy would have cost them money. Since the city didn't hold them to any restrictions (deciding to leave these properties as non-historical sites), Toll had every right to tell them to pound sand.
Toll is garbage, for sure but the real shame was the city's inability/unwillingness to do anything.
Whatever. I'm not gonna bit anymore about this building. I'm sure it'll be great when it's done.



