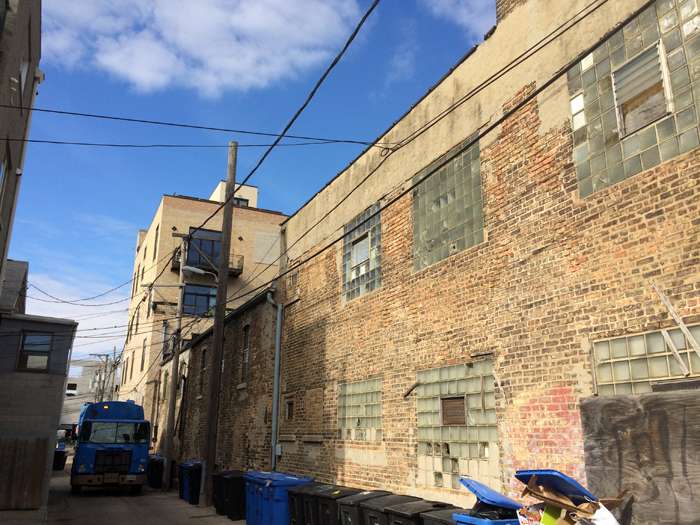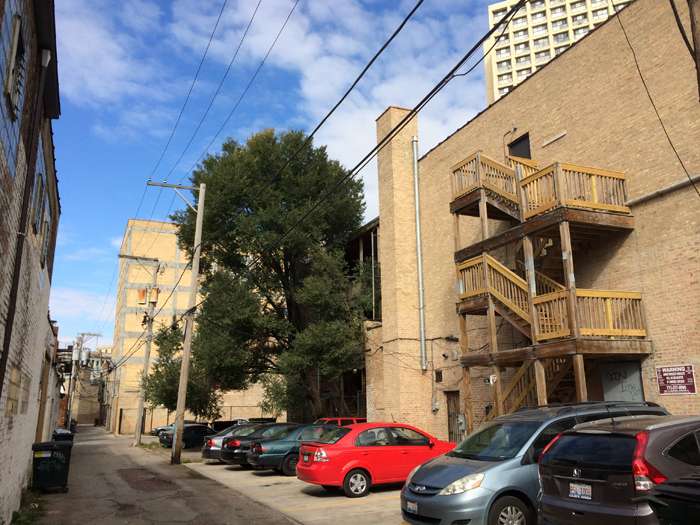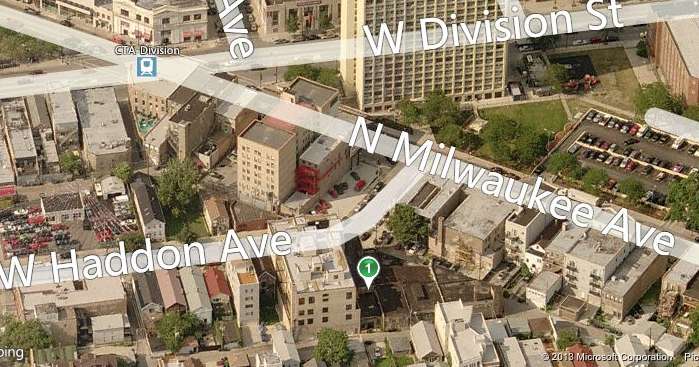Quote:
Originally Posted by untitledreality

7 floor, 45 unit apartment building planned for Polish Triangle...
|
Contrary to some local opinion, this project is a good fit for this site. Surrounded by roughly 85% alleys, the added height only adds to the value of this residential development. A concern is it will attract transient residents due to the sub standard views it provides. The upper floor units will be prime views and price points. It's currently surrounded by a few 4-7 story residential structures. Not to mention nearby Noble Square Coop. The public transit oriented concept and low parking ratios are also a plus. Bring it on.
View of the existing structure to be demolished

Rear window view of neighboring units





