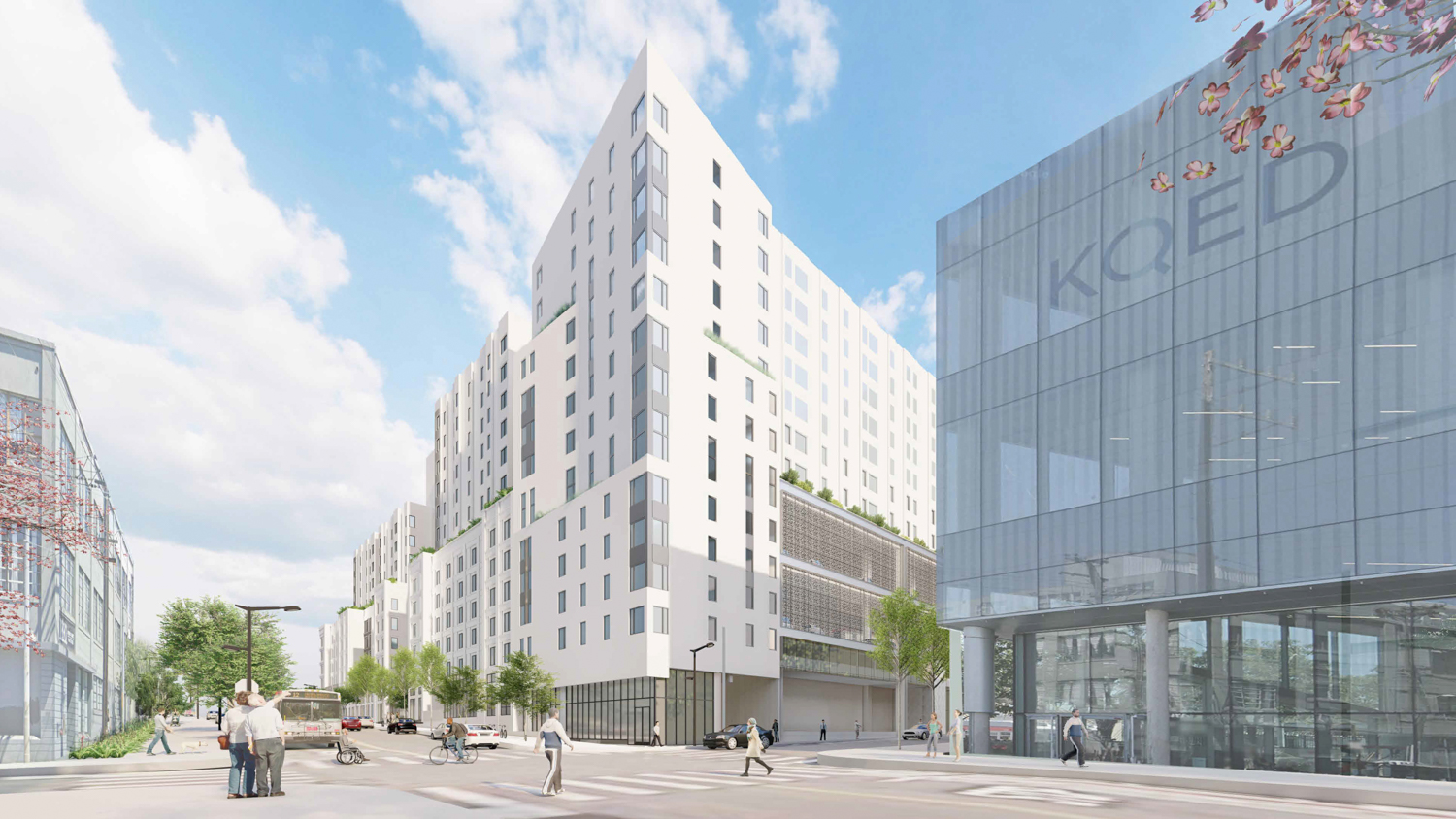| |
 Posted Jun 28, 2023, 8:52 PM
Posted Jun 28, 2023, 8:52 PM
|
|
你的媽媽
|
|
Join Date: Jan 2012
Location: The Bay
Posts: 8,808
|
|
|
SAN FRANCISCO | SFMTA Potrero Yard Modernization Project | 150 FT | 13 FLOORS
Figured this one is a big enough project to deserve its own thread now.
The background on the project:
Quote:
The Potrero Yard Modernization Project will replace an obsolete, century-old bus yard with a modern, three-story, efficient bus maintenance and storage facility, equipped to serve the SFMTA’s growing fleet as it transitions to battery electric buses.
A modern Potrero Yard will address critical transportation issues and improve:
Efficiency: Repair buses faster, improving Muni’s reliability
Sustainability: Provide the green infrastructure needed for an all-electric fleet
Future Growth: Accommodate fleet as it grows – room for 54% more buses at the yard
Work Conditions: Improve environments, amenities and safety conditions for 800+ SFMTA staff
...
The PNC design includes a modern, three-story bus storage and maintenance transit facility, over 500 units of affordable housing for those with low or moderate incomes, and multiple opportunities for commercial retail and concessions. The project would be the nation’s first known joint development of a bus maintenance facility with housing constructed adjacent to and above– a groundbreaking approach that prioritizes a safe, equitable, and sustainable transportation system while also supporting the City’s housing goals.
The ambitious housing affordability goals are reliant on competitive City and non-City funding sources. Some of these state financing sources are highly competitive because funds are spread across the entire state, and there are many projects seeking financing every year. Should the project not secure these sources on a schedule that can accommodate the construction of the bus facility, the housing program may need to be amended.
The project is designed to support San Francisco’s sustainability, housing, and safety priorities as a Transit-First City. The project encourages public transit, bicycling and walking as sustainable alternatives to driving. Resident and public parking are not provided on-site.
- Up to 513 affordable housing units that include a mix of studio, 1-, 2-, and 3-bedroom units
- New public restrooms conveniently located near Franklin Square Park
- Improved pedestrian and bike infrastructure for enhanced safety and comfort
- An economic inclusion plan that prioritizes Local Business Enterprise (LBE) inclusion and local hire
- Onsite amenities such as family childcare centers, laundry facilities, and community rooms
Cost Estimate
$500 m (in 2019 dollars and exclusive of costs not directly related to construction)
Current Phase or Stage
Planning
Predicted Completion
2027
|
https://www.sfmta.com/projects/potre...zation-project
The specs:
- 150 FT | 13 FLOORS
- 513 units (117 studios, 184 1BR, 144 2BR, 68 3BR); all of the units will be affordable
- 636,900 sq ft for bus yard
- 75,620 sq ft of open space for residents
- 9,440 sq ft for retail
- Parking will be included for 0 cars and 773 bicycles
The current site:
https://goo.gl/maps/Ze8jzYywJyDzr6n99
Quote:
New Renderings For SFMTA’s Mixed-Use Potrero Yard Redevelopment

BY: ANDREW NELSON 5:30 AM ON JUNE 28, 2023
New renderings have been published for the full-block mixed-use redevelopment of the SFMTA Potrero Yard bus maintenance facility at 2500 Mariposa Street in San Francisco’s Mission District. The updated design shows a more refined exterior, though the housing capacity is reduced from 575 to 513 units. Plenary Group is responsible for the application.
The 150-foot tall structure will yield around 1.24 million square feet, with 636,900 square feet for the bus yard, 540,850 square feet for housing, and 9,440 square feet for retail. Unit sizes will vary, with 117 studios, 184 one-bedrooms, 144 two-bedrooms, and 68 three-bedrooms. Of the 513 units, the plans designate 101 for senior residents, 191 for families, 218 for workforce residents, and three for property managers. Residential and commercial parking will be included for 773 bicycles and no cars.
The new design by IBI Group shows a cohesive architectural approach. While the initial design was made to look like one apartment building built on top of another apartment building across Bryant Street, the new design has a clean white exterior with subtle setbacks for private balconies and the podium deck. The bus yard will be clad with decorated metal perforated panels and floor-to-ceiling glass.
The plan makes significant use of the seventh-floor podium deck as a residential amenity deck. The amenity space radiates from a central gathering space on the north end, connected to a dog run and one of two community gardens. Two paths will extend on opposite sides of the central tower toward separate gathering spaces and earth mounds. The two courtyards will be connected by a double-height hall carved out of the central tower. Residents will have access to 75,620 square feet of open space, reduced from 91,000 square feet in the 2021 plans.
|
https://sfyimby.com/2023/06/new-rend...velopment.html

|
|
|



