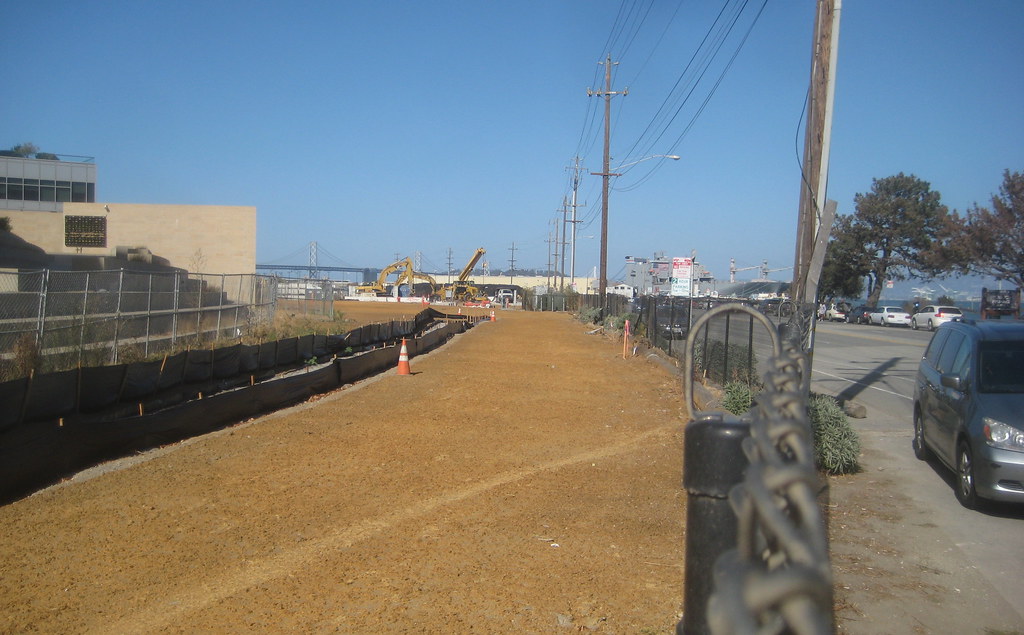<-- yes, one can hope!
in the meantime, here is a 'hood update:
still driving piles on block 1 kitty-corner from the ballpark. here seen from the west, intersection of Fourth and Channel. bonus historic streetcar I think from Milan:
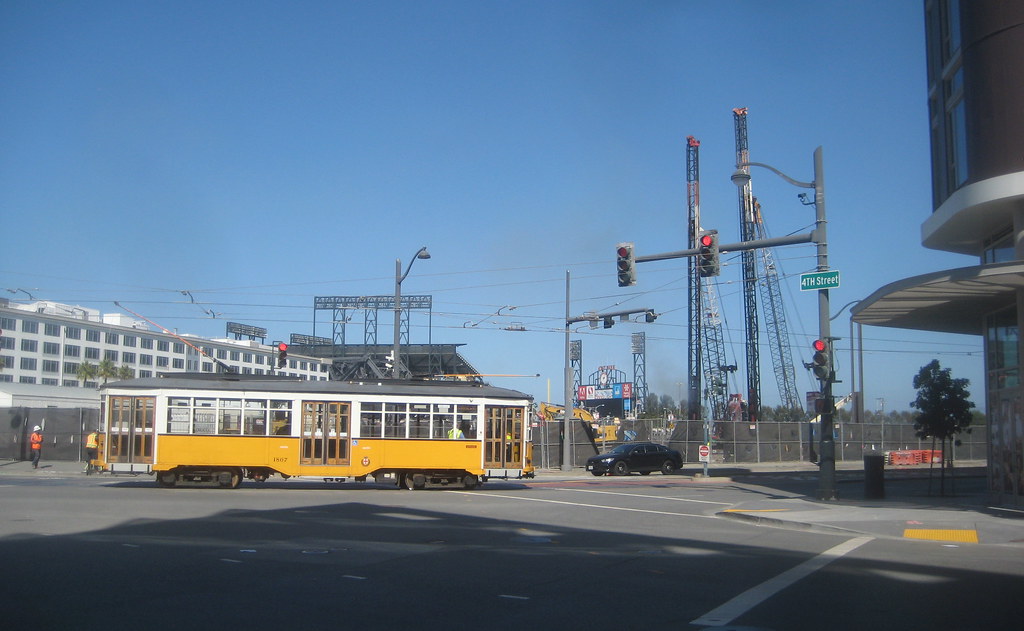
here seen from Third and Channel, looking north:
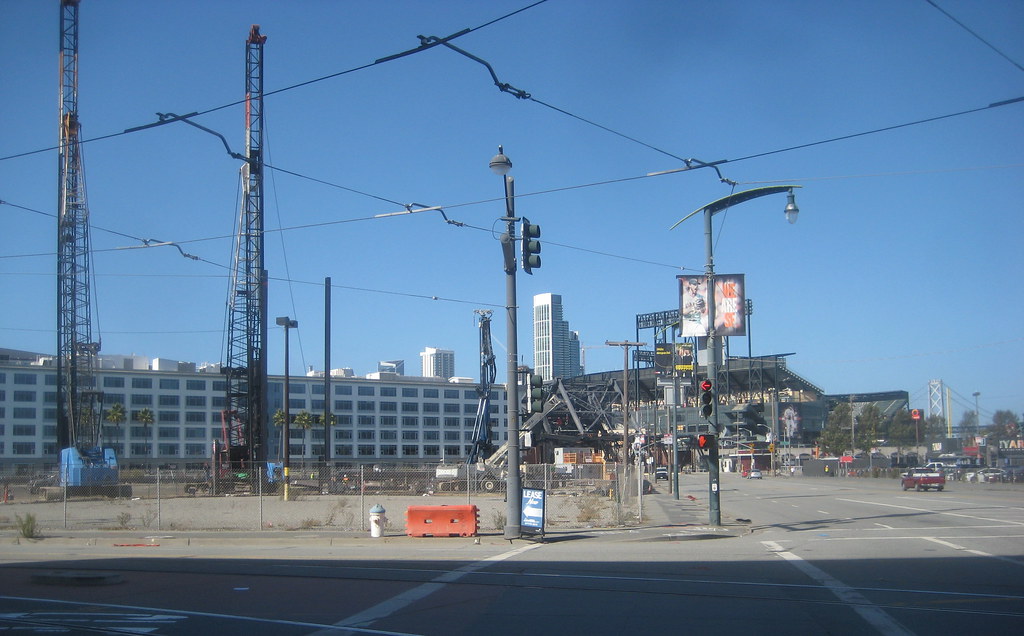
Fourth St, looking north along block 5:
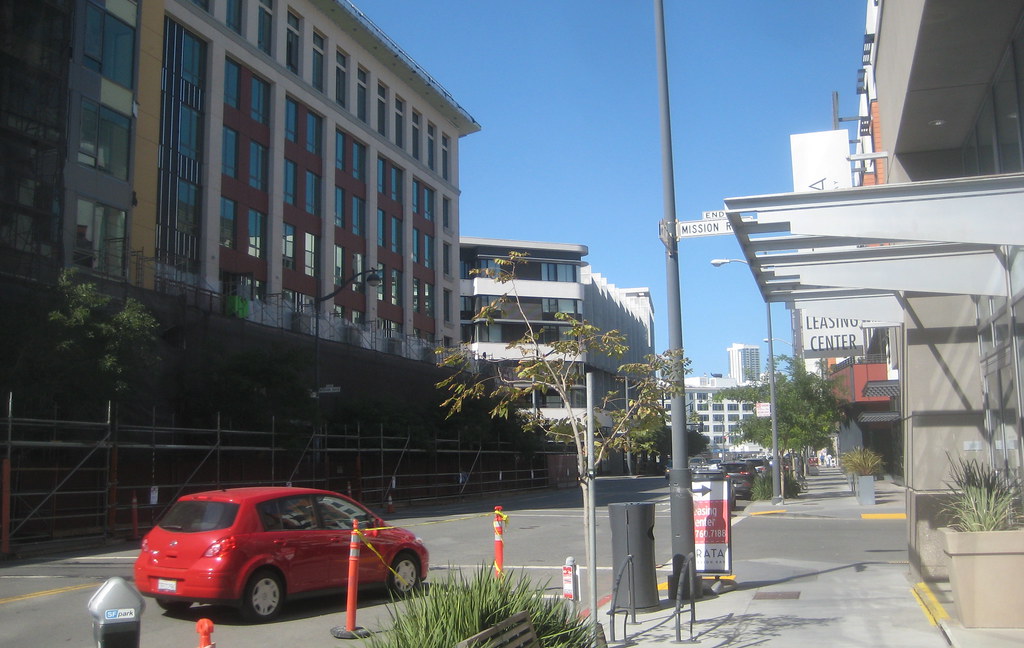
block 7W was getting a concrete pour, and Family House behind:
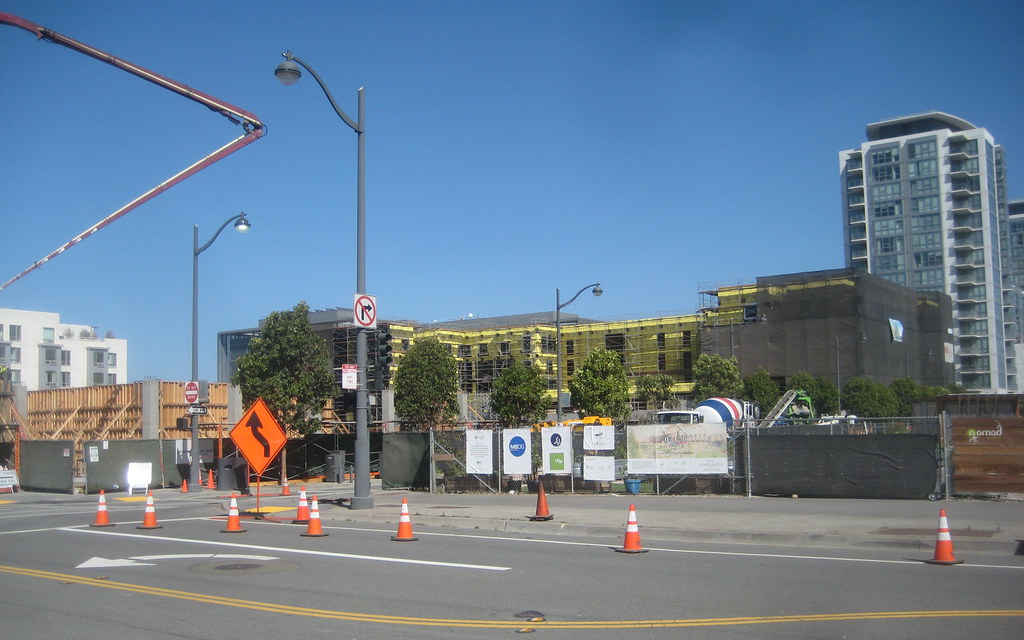
Kaiser, from the ground...
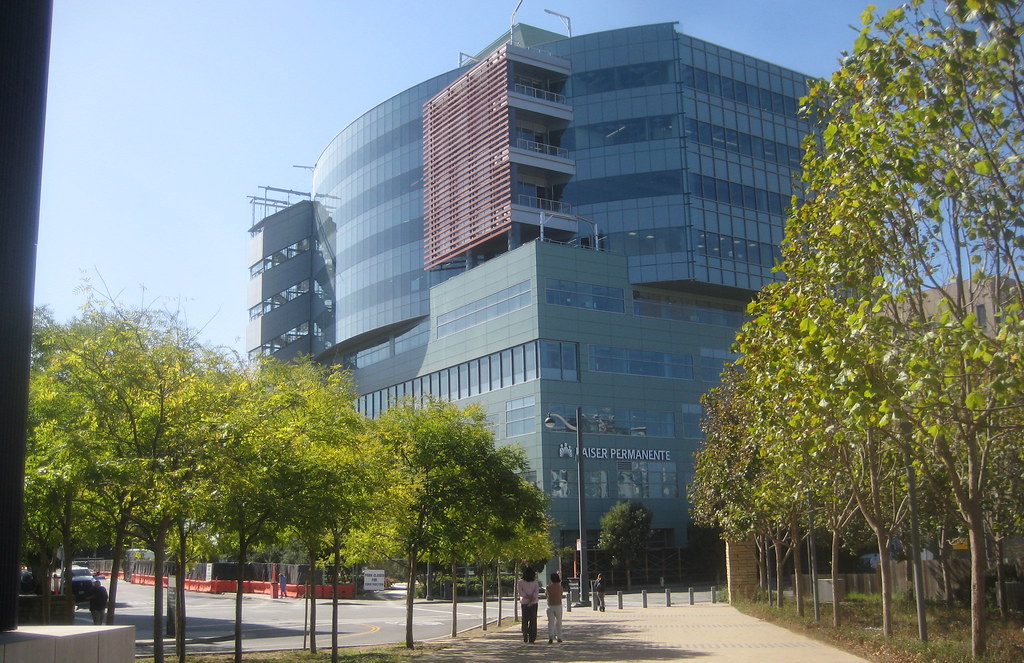
... and from the 'air', with glimpse of EQR Potrero or whatever it is called now, behind
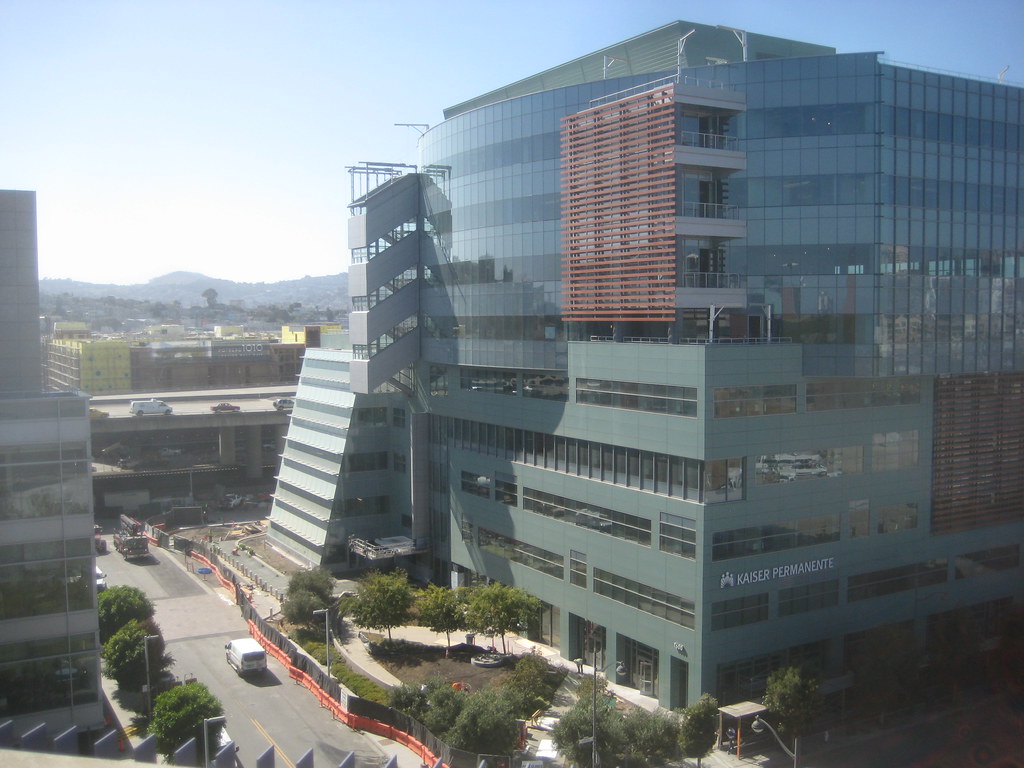
the Rutter Center views:
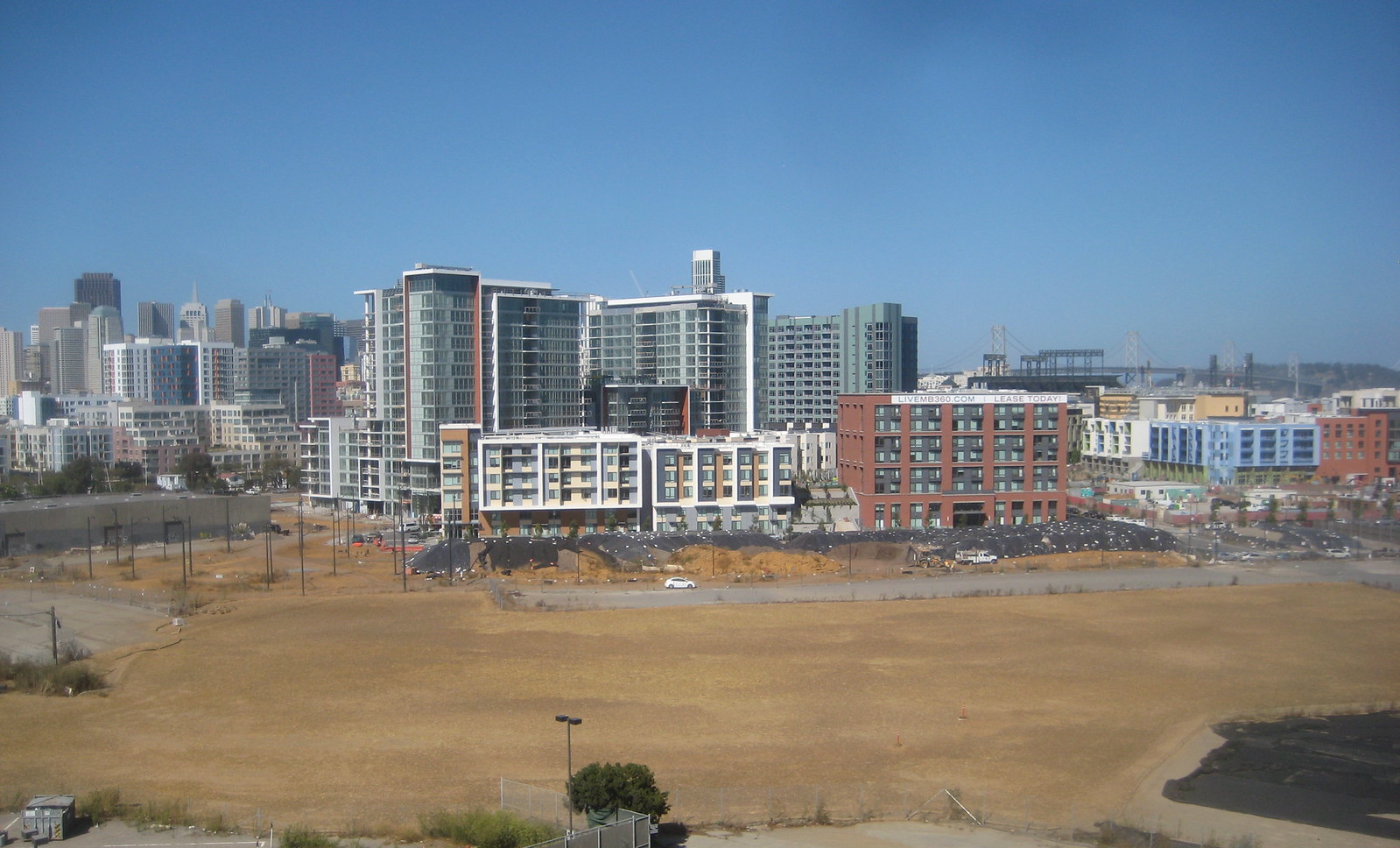
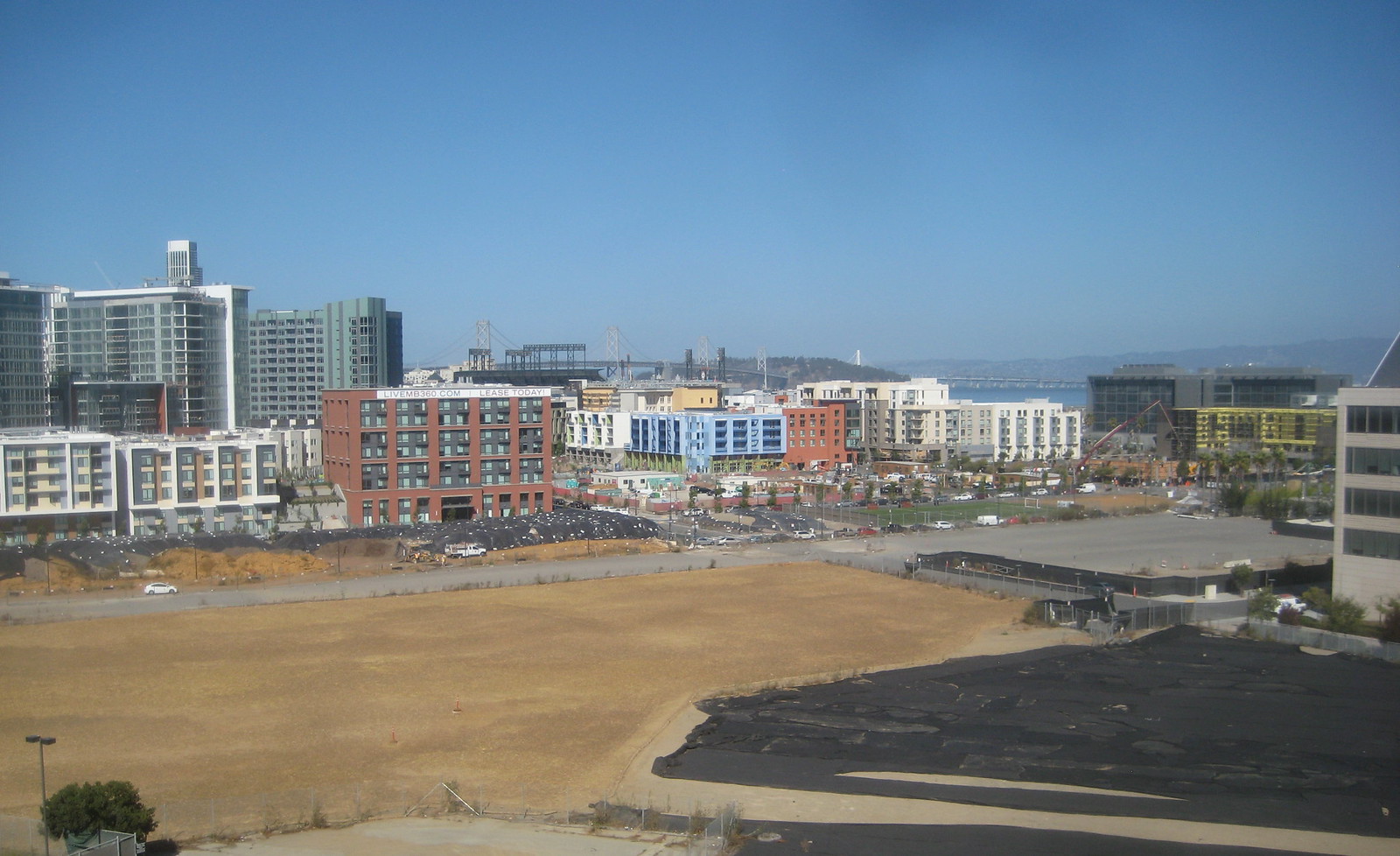
Owens at Mariposa getting its roadbed (looking north)
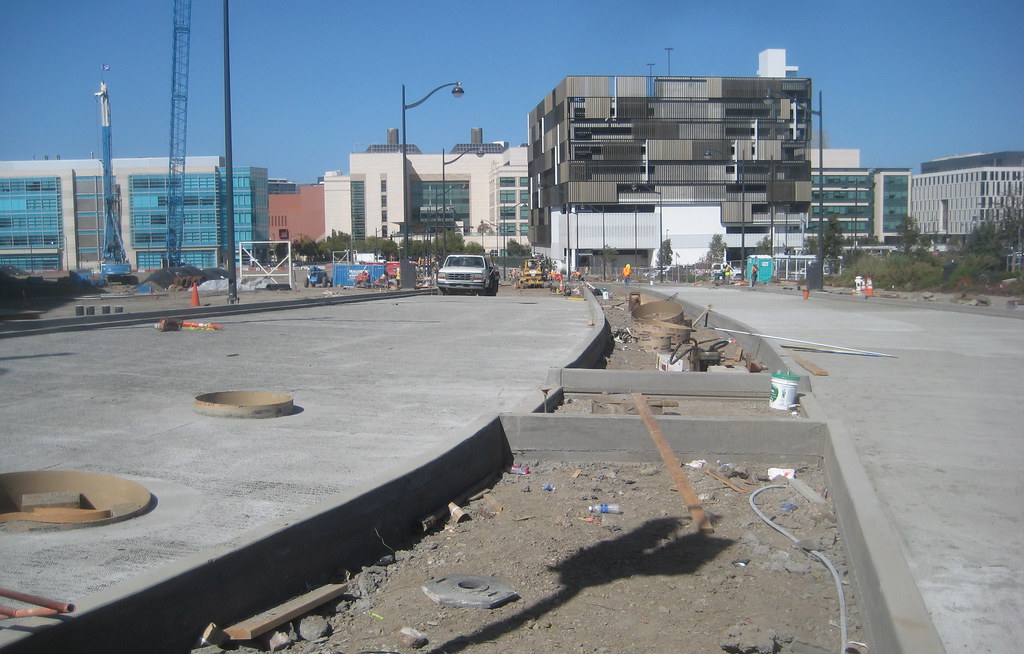
and looking east down Mariposa. (the traffic signal at Mariposa and Minnesota in the distance was recently made operational)
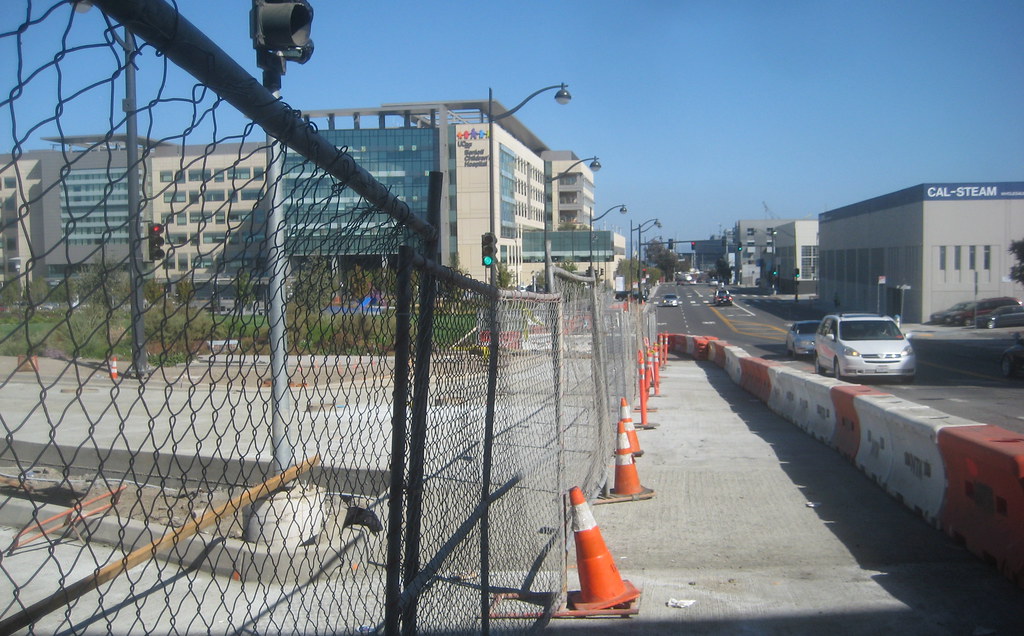
Mariposa Park looks and smells nice as one walks by, though that is all one does for the moment, since it's still not open...
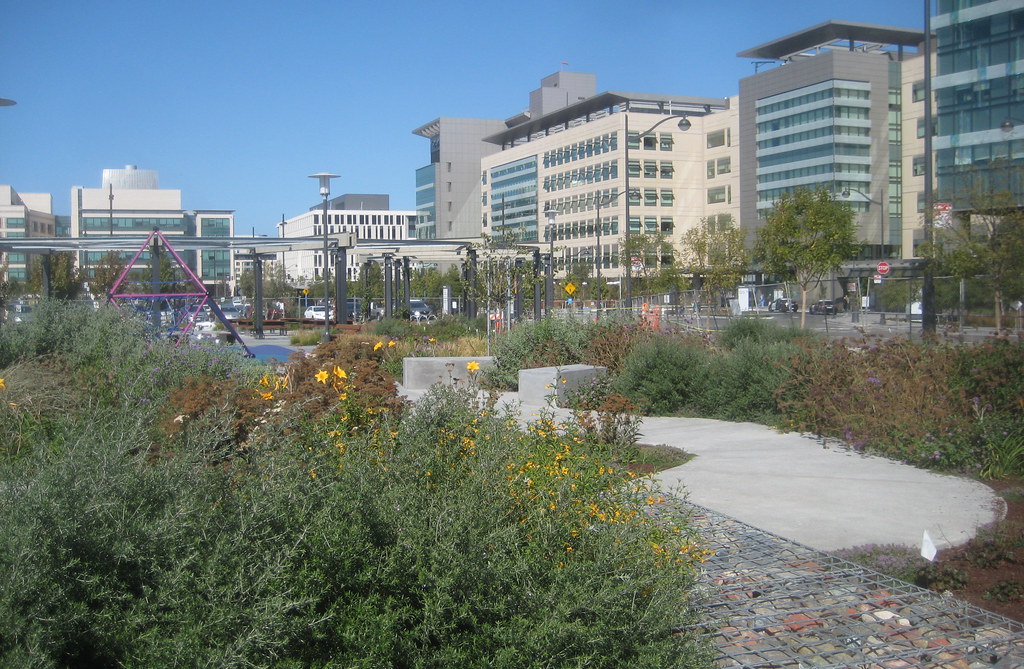
park parcels P23 and P24 in the far SE corner of MB have been cleaned up and prepped for landscaping, though who knows how long they will sit like this. here is the southernmost one...
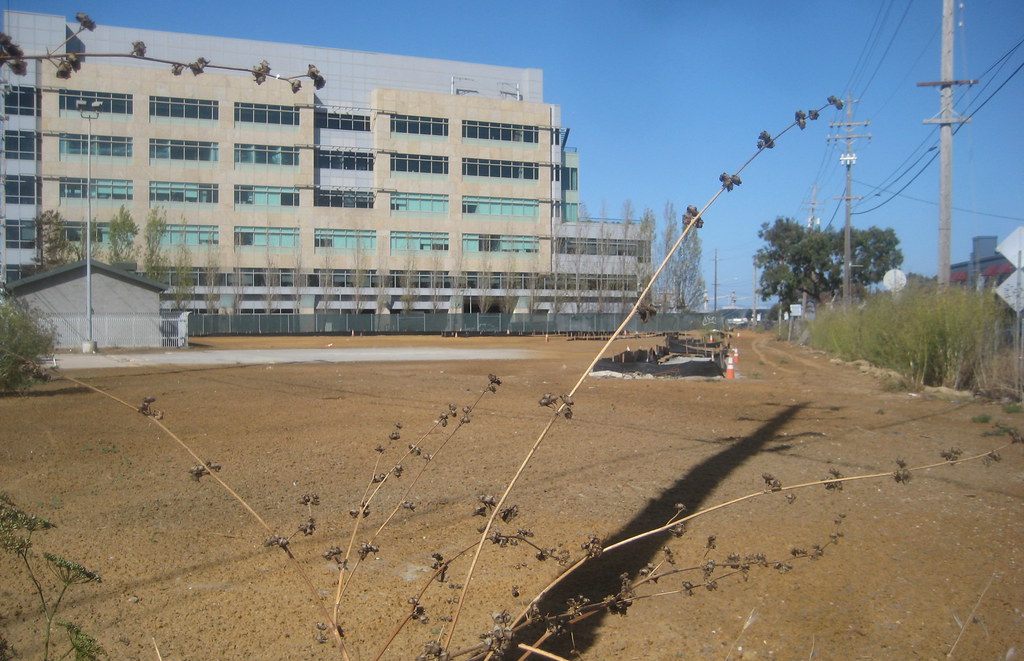
and looking from the southern to the northern one
