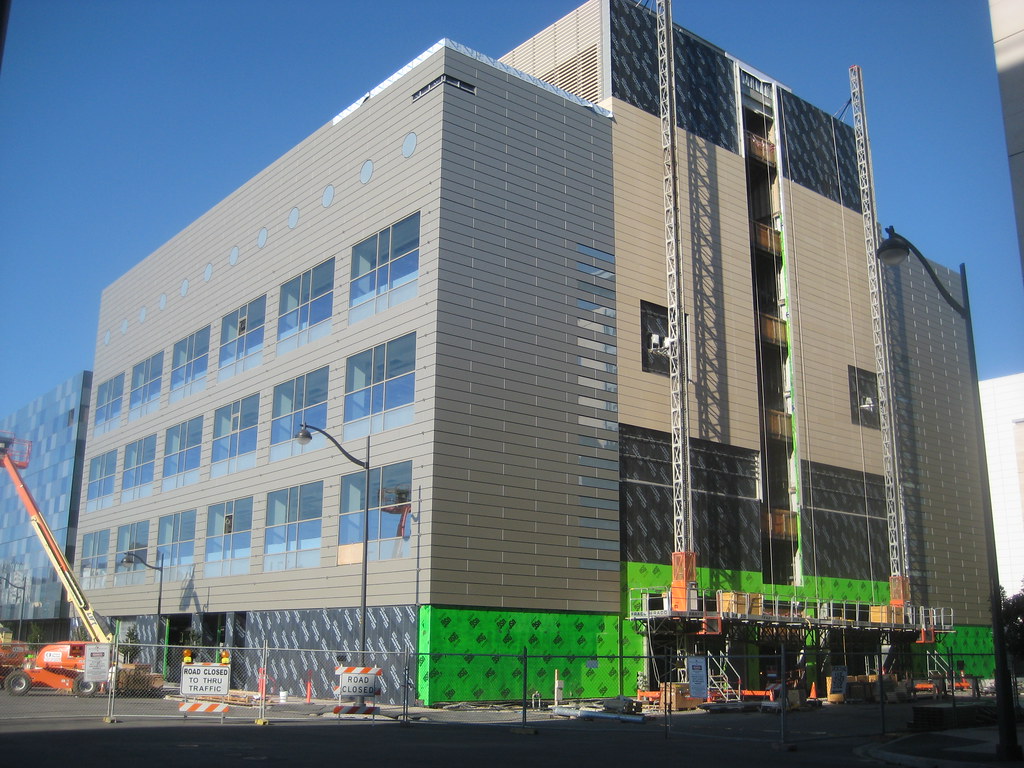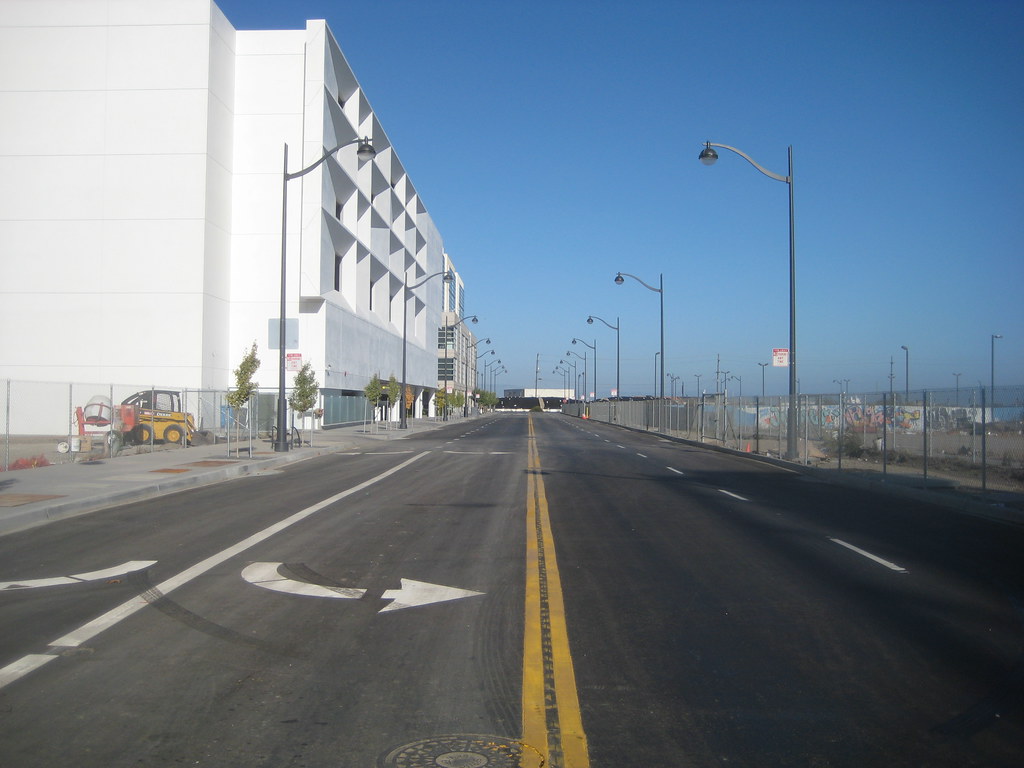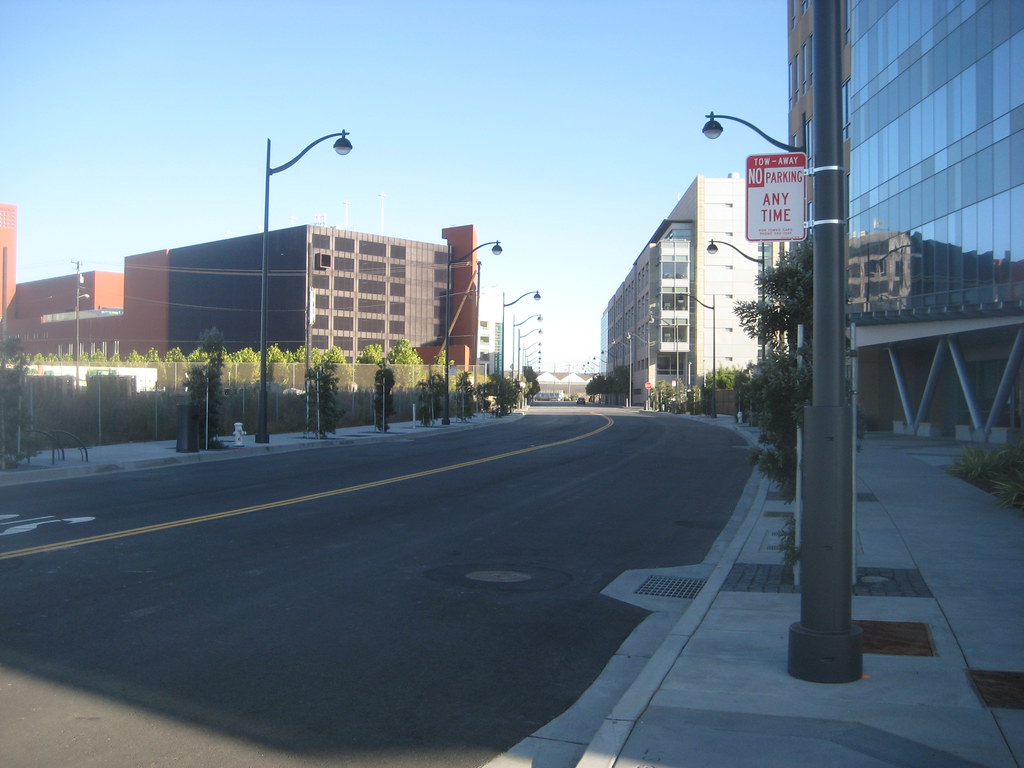a while back I had promised Busy Bee a shot of the new streetsigns... took a little longer than expected due to yucky weather, but here's an example:

(there might be more incidental ones in the photos further along too...)
so, a less gloomy update...:
first, our friend the CVRB, standard shot from the front (northwest):

... and from the 'back' (southwest corner), since that is where most of the surface work is going on now.

the building is L-shaped, with what appears to be open space for a plaza behind it:

South Street and its garage are both open (looking west from 3rd):

this is looking south along the east side of the garage (sunlight reflections off the Old Navy building across the way):

north of the garage, they've started paving the walkways between the trees (and just as Wild Cowboy said, one wide enough for a fire lane):

the Gladstone garage is also open, though they are still putting the finishing touches on it. this is the southeast corner:

looking south along the east side:

Owens St is now also open past 1500 Owens, (here looking south; 1500 Owens is on the right mostly out of the shot) ...

... and there was a banner hung in a window welcoming I think the UCSF Orthopedic Unit as upcoming tenants.
they're still moving dirt around over by the new outlet to Mission Creek (under the freeway on the south side), but they may have placed the first section of new pavement for the walkway that will go through there eventually (I'm curious if they will be doing any landscaping as they wrap up, or whether that will be separate, and later). this is looking east, creek is to the left, houseboats straight ahead but obscured:

other than that,
- ex-Pfizer is about done, externally. I'll post a shot in the next update.
- 16th is no longer partially blocked by the sewer line, tho they're still going strong on the digging over there. looks like they've recently dug up an old concrete line. massive sections of it are lying around on the surface off to one side. I didn't go over as far as Mariposa to get the good view down into the site.
- they are still doing something in one corner of the lot between 1500 Owens and Gladstone, but I can't tell what. moving dirt, but not digging deep at all, at least that I can see. maybe just electric or cabling or something.
and unfortunately, I think that's it!



