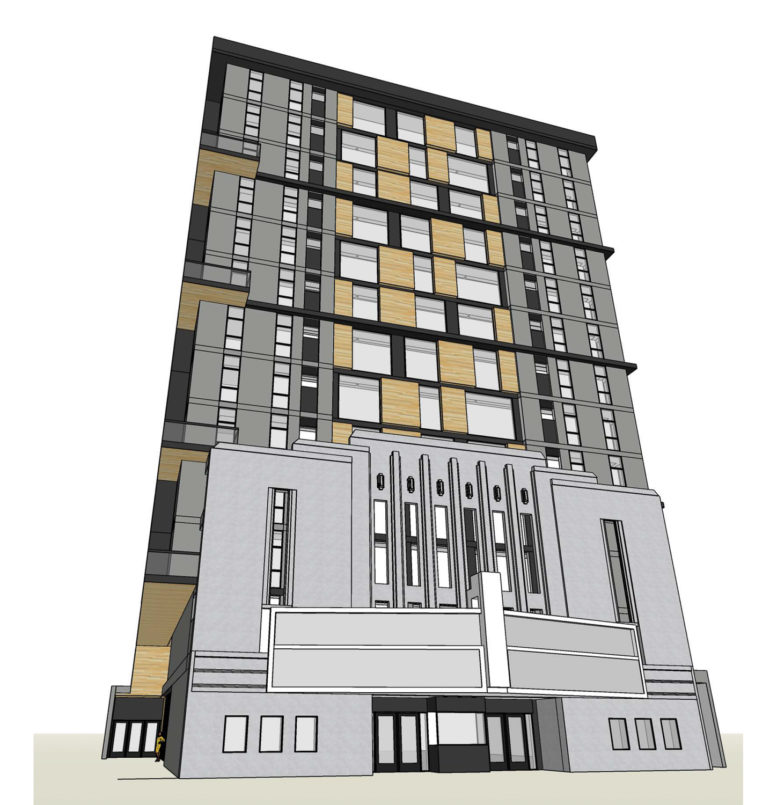 Posted Sep 21, 2022, 3:03 PM
Posted Sep 21, 2022, 3:03 PM
|
|
你的媽媽
|
|
Join Date: Jan 2012
Location: The Bay
Posts: 8,790
|
|
The specs:
- 158 ft, 15 floors
- 214 units (22 of which are affordable)
- 18,320 sq ft for theater
- Bicycle parking
Quote:
Renderings For 2113 Kittredge Street, Downtown Berkeley

BY: ANDREW NELSON 5:30 AM ON SEPTEMBER 21, 2022
Renderings have been revealed for the 15-story adaptive reuse of the California Theater at 2113 Kittredge Street in Downtown Berkeley, Alameda County. The project would create 214 homes and a new live theater. Gilbane Development Company is responsible for the application.
The application makes use of Senate Bill 330 to increase the residential capacity beyond local zoning. The building will include 22 affordable units for very-low-income residents, enabling a 50% density bonus. Of the 214 units, there will be 141 studios and 73 two bedrooms.
The 158-foot tall structure will yield 166,530 square feet, with 148,200 square feet for housing and 18,320 square feet for the theater. The theater will occupy the ground floor down to basement level two, with a small lounge on the second floor. Bicycle parking will be included in the basement.
Residential amenities will include a basement yoga room and gym, studio rooms on each floor, a 14th-floor indoor-outdoor fitness center and sports simulator room, and a 15th-floor entertainment deck with cabanas, two hot tubs, and stadium seating facing toward to project’s panoramic eastward view.
Partial demolition will be required for the existing theater, though the art deco-era facade will be retained and integrated into the design. The building itself was opened in 1914, with the existing facade added in a 1929-1930 remodeling. The facade was determined to be a landmark, though not the interiors.
Studio KDA is responsible for the design. The darker-toned addition will be in contrast with the ornate podium feature with a distinctly contemporary facade treatment. The existing facade and marquee will be retained. Rising above the facade will be the 15-story facade clad with ceramic-coated rain screens, stucco, and wood grain high-pressure laminate panels.
|
https://sfyimby.com/2022/09/renderin...-berkeley.html

|



