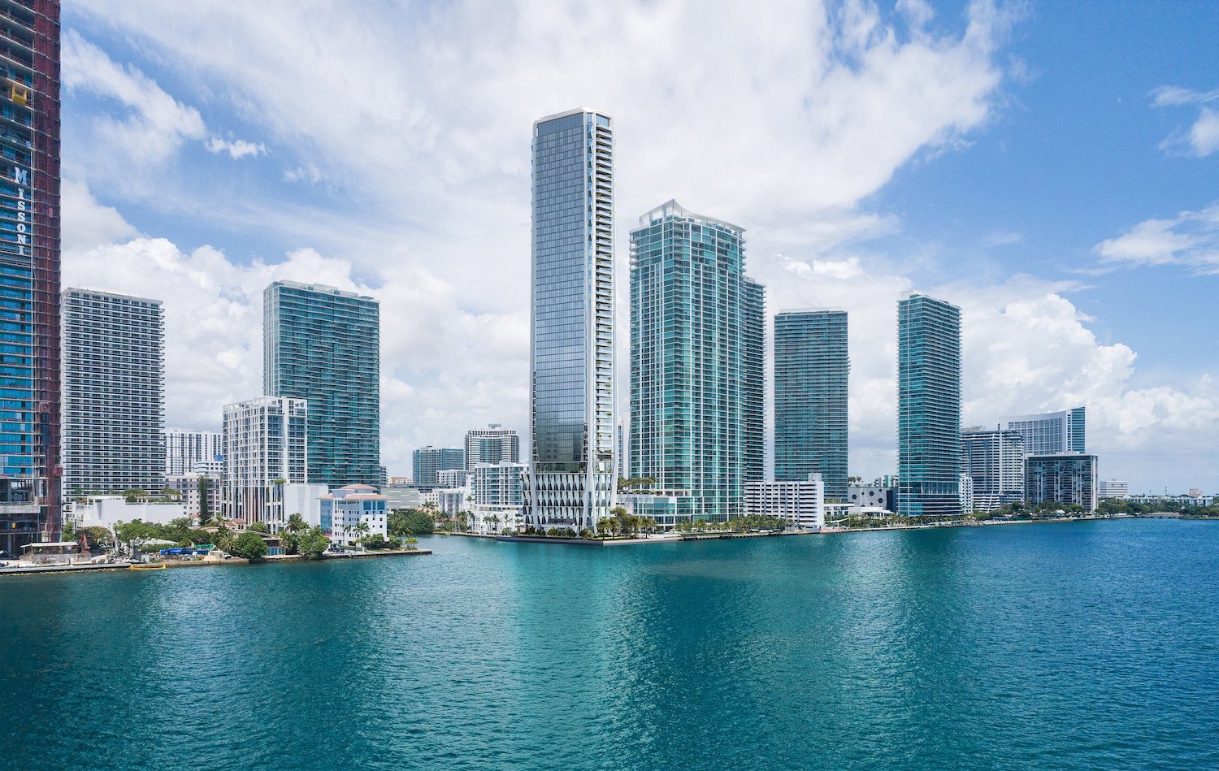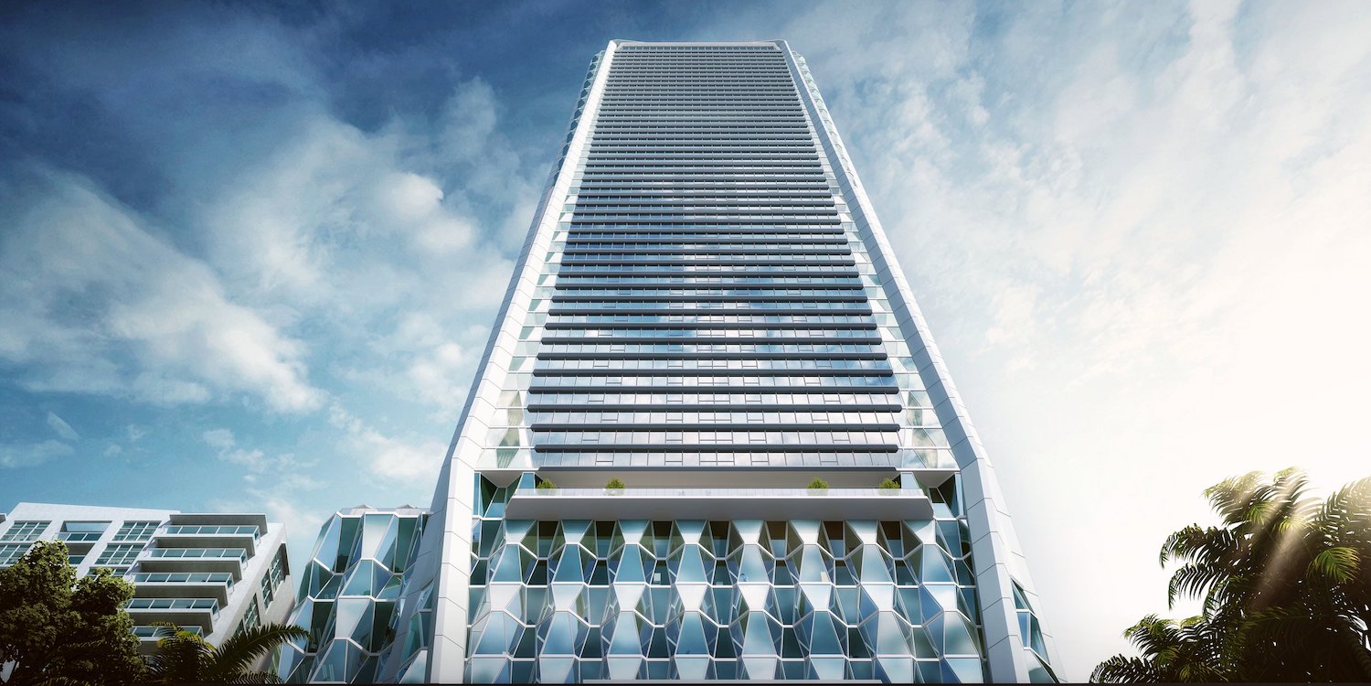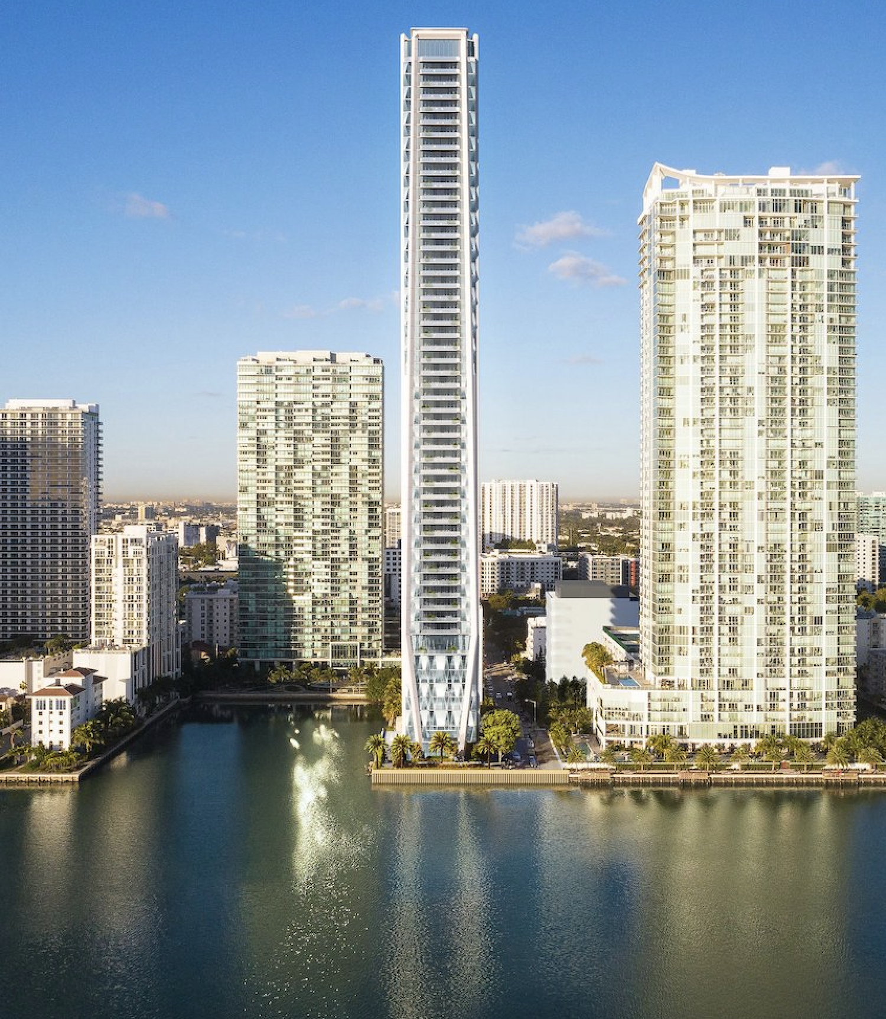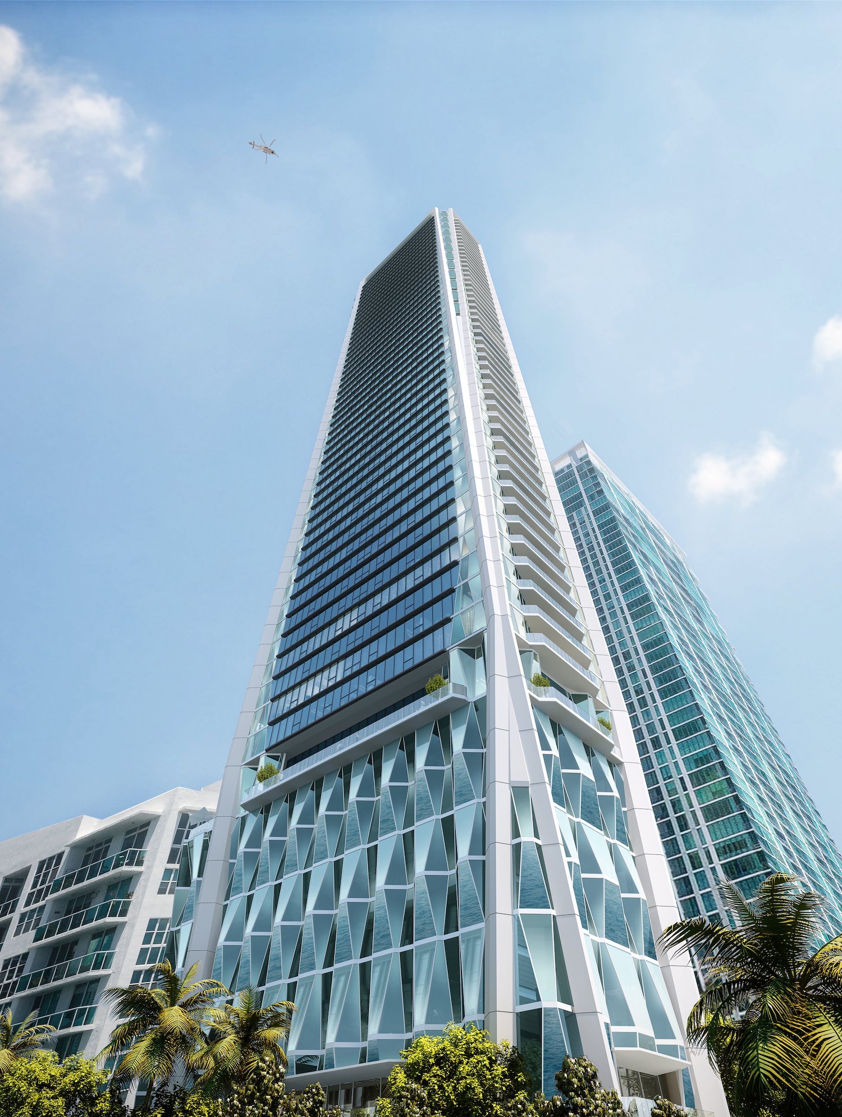 Posted Jul 15, 2022, 12:33 AM
Posted Jul 15, 2022, 12:33 AM
|
 |
NYC/NJ/Miami-Dade
|
|
Join Date: Jul 2013
Location: Riverview Estates Fairway (PA)
Posts: 45,795
|
|
Updated Design Revealed For 650-Foot-Tall 710 Edge Residential Skyscraper Proposed For Edgewater, Miami




Quote:
YIMBY spotted a series of new and updated exterior renderings from Hollywood-based ODP Architecture & Design of 710 Edge, a 650-foot-tall ultra-luxury residential tower proposed to rise along Biscayne Bay at 710 Northeast 29th Street in Edgewater, Miami. The approximately 450,000-square-foot, 55-story development is being developed by 710 Edge LLC, a joint venture partnership between One Thousand Museum developers Kevin Venger, Louis Birdman, Michael Konig, and real estate developer Alex Posth. Plans for the luxury project call for 70 condominium units and ground floor restaurant space within the tower, and a detached 9-story parking structure fit for 160 vehicles with over 13,000-square feet of ground floor retail/commercial space. Earlier this year, affiliate companies of the developers acquired two separate site assemblages totaling 0.88-acres of land for just over $29 million, aiming to vertically and architecturally transform the prime waterfront property with this ground breaking new project.
Before we begin digging in to the details of the updated design, it is important to keep in mind that 710 Edge remains in the development stages and the design is ongoing and still subject to changes. The new renderings, however, will give us an idea of the direction that the developers – as is the architect – are headed with the project. We start off with the first image below, which depicts the building from a northwest-facing perspective positioned over Biscayne Bay. This perspective immediately showcases the changes in the profile of the tower as well as the exterior’s texture and form. There is a clear departure from the Zaha Hadid-One Thousand Museum-inspired design from the first reveal, which was more curved in nature and featured a similar robust concrete exoskeleton frame clad in glass fiber panels. The new design employs a more traditional rectangular shape, but diverges away from a simplistic box with chamfering edges, bay window-shaped balconies, and a fine display of diamond-patterned, undulating walls of glass through out the tower. These attributes exemplify ultra-high end luxury, and it seems the developers will not cut corners on any aspects of the project’s design.
This next view is rendered from the ground looking up towards the south and east elevations of the building, enhancing the visual details of those key attributes mentioned above. The tower sits on an 8-story podium, which is almost completely clad in the diamond-shaped glass panels, which are further divided by thin white metallic horizontal lines that flow in and away from the base repeatedly due to the texture of the faćade. The base of the tower is where the glass fiber reinforced concrete columns begin. Each corner is comprised of two slightly angled structural columns that temporarily come together to form one thicker column around the 8th floor and remain as one up until around the 25th floor where it diverges into two again. Chamfering edges are created from this structural feature, and the spaces formed in between the columns are clad in more of the diamond pattern glass as a way to maintain the general aesthetic of the design. The building’s parapet crown culminates the stretch of the columns, forming an eyebrow that together with glass or metal screens hide any potential mechanicals placed atop.
710 Edge’s amenity offering will also have a strong resemblance to those at One Thousand Museum, which includes a helipad on the roof, a dock, a bar-lounge, a business center, a private dining room, a theater room, storage spaces for owners, a fitness room, a salon, a spa, an indoor pool, a juice bar, and a sky lobby on the top floor.
Condos would range from 3-to-5 bedrooms, with each floor featuring at most two units, and likely some top floors with full-floor expansive units spanning as large as 6,174 square feet, and duplex penthouse options. The confines and dimensions of the site will make for a narrow building profile, and fewer units per floor to maximize space.
|
===============
FLY
|



