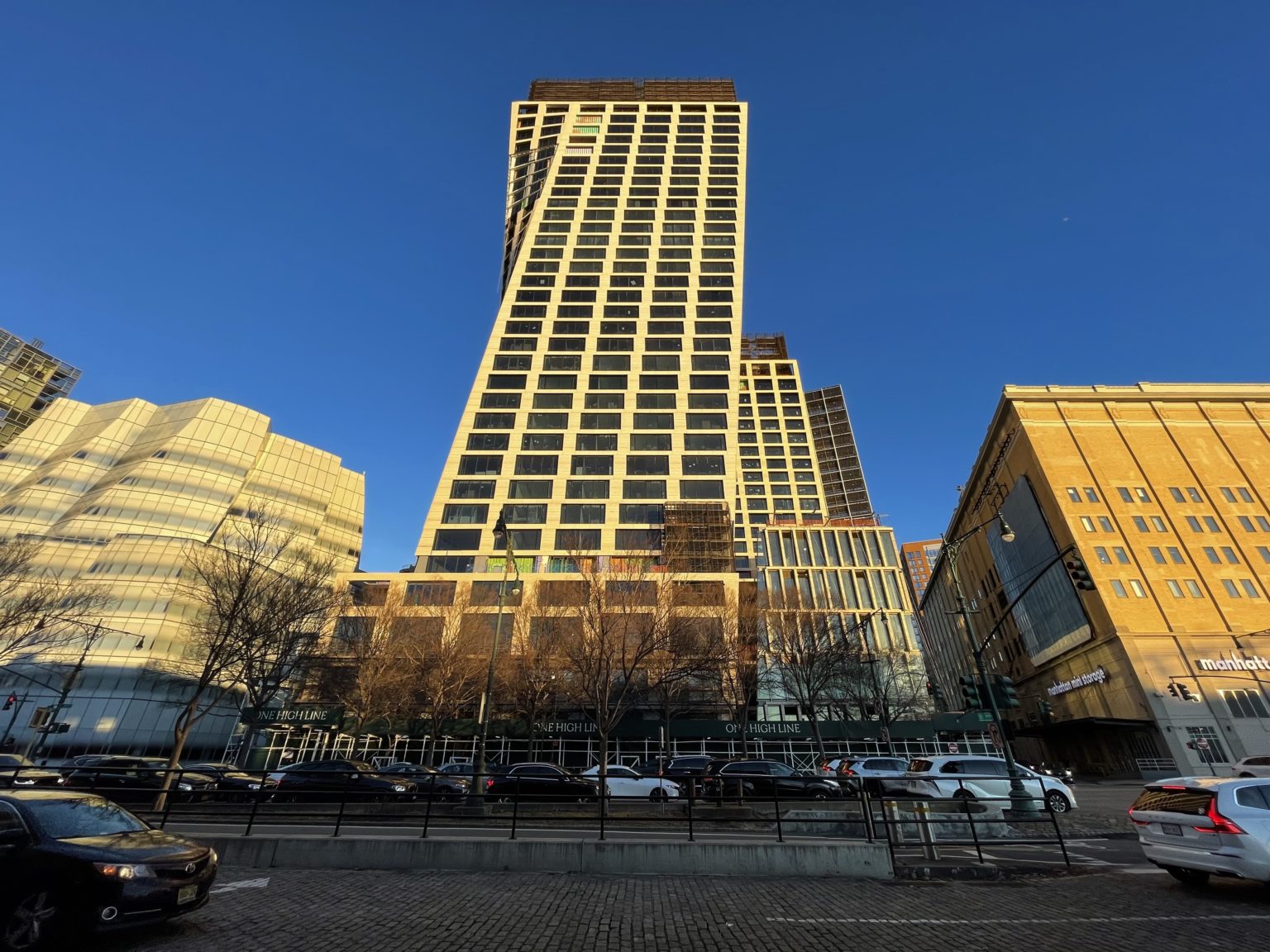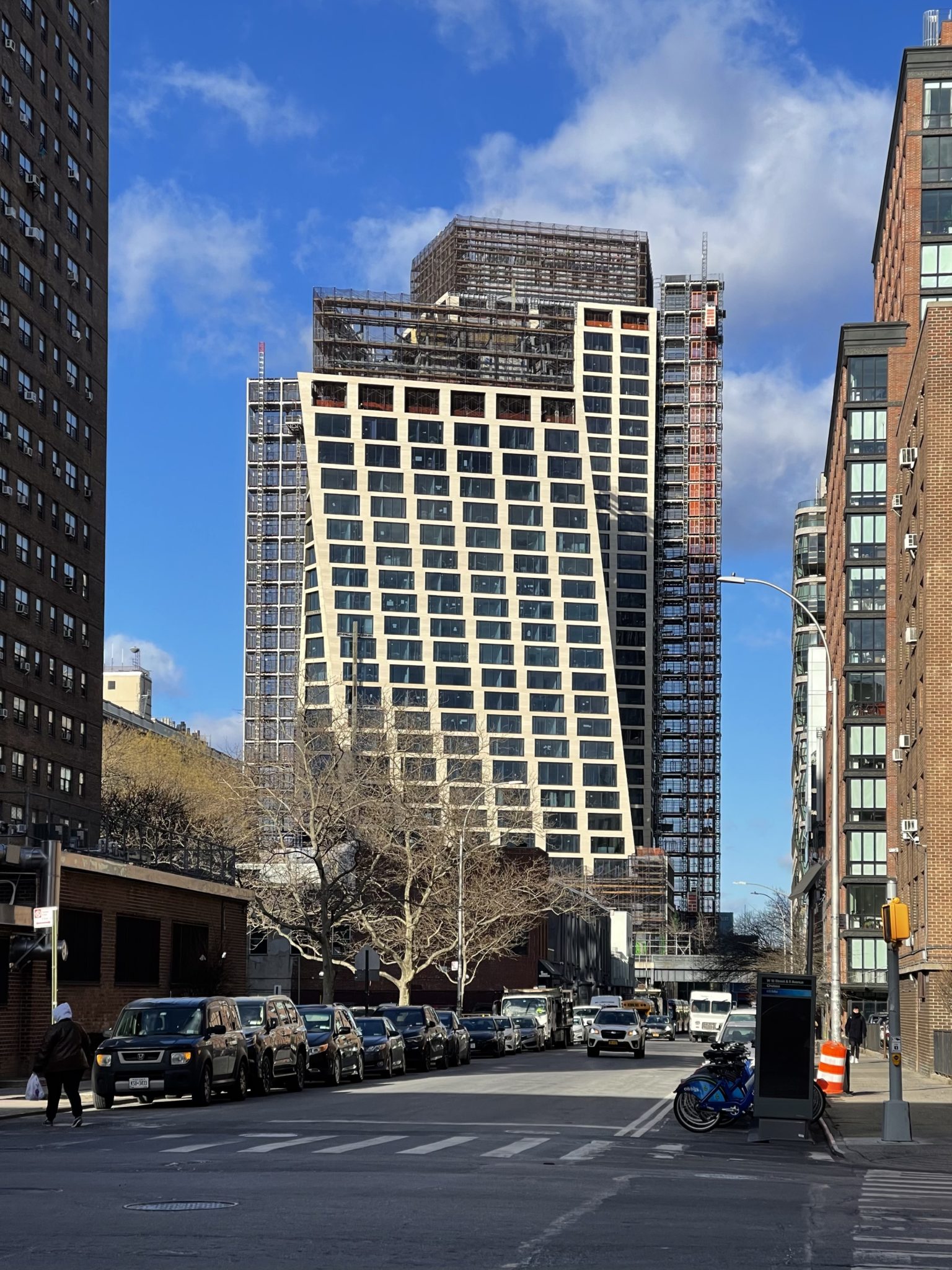| |
 Posted Feb 6, 2023, 8:53 PM
Posted Feb 6, 2023, 8:53 PM
|
 |
NYC/NJ/Miami-Dade
|
|
Join Date: Jul 2013
Location: Riverview Estates Fairway (PA)
Posts: 45,795
|
|
Façade Work Continues On BIG’s One High Line At 500 West 18th Street In Chelsea, Manhattan


Quote:
Façade installation continues on One High Line, a two-tower mixed-use complex at 500 West 18th Street in Chelsea, Manhattan. Designed by Bjarke Ingels Group and developed by Witkoff Group and Access Industries, the 900,000-square-foot project consists of 36- and 26-story towers rising from a shared podium and will yield 236 condominium units, a hotel component, ground-floor retail space, and a public plaza. Witkoff purchased the property, formerly known as The XI, in a foreclosure sale for $900 million and partnered with Access Industries and Monroe Capital to complete the once-stalled development. Suffolk Construction is the new general contractor, Enzo Enea is the landscape architect, and Corcoran Sunshine Marketing Group is handling sales and marketing for the project, which is alternately addressed as 76 Eleventh Avenue and stands adjacent to the High Line on a plot bound by West 18th Street to the north, West 17th Street to the south, Tenth Avenue to the east, and West Street to the west.
Recent photos show the progress on the warm-hued travertine façade since our last update in July, when work had recently resumed on the project. The stone envelope now encloses most of the twisting towers and their shared podium, and the mechanical bulkheads have been covered in scaffolding and netting in preparation for the installation of their cladding.
The taller western tower will yield 149 residences with interiors by Gabellini Sheppard Associates served by four passenger elevators and one service car. Each unit comes with wide oak plank floors, custom eucalyptus wood entry doors, a Cat-6 pre-wired home automation package with low-voltage power to all windows, purified air and water, junction boxes in all bedrooms, and an in-unit washer and dryer.
Kitchens are lined with custom Bulthaup Grey Larch cabinetry, honed White Princess quartzite countertops, satin stainless steel fittings by CEA Design, and feature a Gagganeau refrigerator, dishwasher, cooktop, speed and/or steam oven, convection oven, warming drawer, and a wine refrigerator. Primary bathrooms get Taj Mahal quartzite flooring and walls, satin stainless steel fittings by CEA Design, a eucalyptus wood vanity with polished white lumix quartzite countertop and under-mount Corian sinks, Kaldewi bathtubs with Taj Mahal quartzite surround, Hydrosystems Biscayne freestanding tubs in select residences, and Nuheat radiant floor heating. Secondary bathrooms feature Woodgrain Silver vein-cut marble flooring and walls, satin stainless steel fittings by CEA Design, a custom oak vanity with a Woodgrain Silver marble countertop, and Nuheat radiant flooring. Powder rooms are lined with honed vein-cut Grigio Onyx flooring, walls, and vanity.
The shorter eastern tower yields 87 residences with interiors by Gilles & Boissier, and has two passenger elevators and one service car. These units each get wide natural European oak plank flooring laid in a chevron pattern, smoked oak entry doors in a matte finish, a pre-wired Cat-6 home automation package with low-voltage power to all windows, purified air and water, junction boxes in all bedrooms, and an in-unit washer and dryer.
The developers are pursuing LEED Silver certification. One High Line is expected to be finished later this year.
|
====================
NYY
|
|
|



